1.142 fotos de escaleras con machihembrado
Ordenar por:Popular hoy
21 - 40 de 1142 fotos
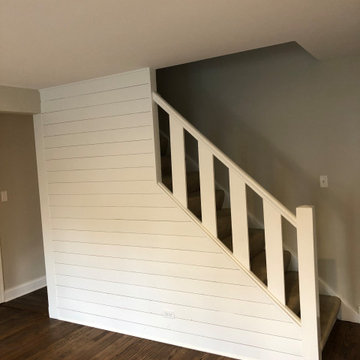
Modelo de escalera recta clásica de tamaño medio con escalones enmoquetados, contrahuellas enmoquetadas, barandilla de madera y machihembrado
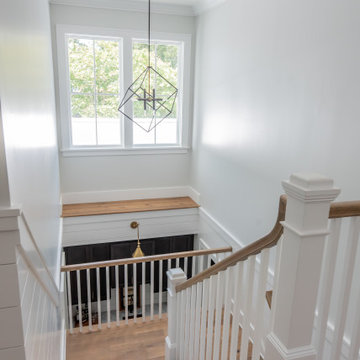
Open staircase with large windows, oversized lantern, with views to the wet bar down below
Diseño de escalera en U marinera con escalones de madera, contrahuellas de madera, barandilla de madera y machihembrado
Diseño de escalera en U marinera con escalones de madera, contrahuellas de madera, barandilla de madera y machihembrado
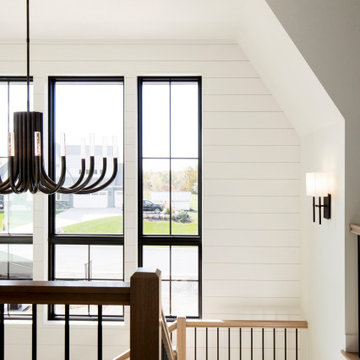
Ejemplo de escalera en U tradicional renovada extra grande con escalones de madera, contrahuellas de madera, barandilla de varios materiales y machihembrado
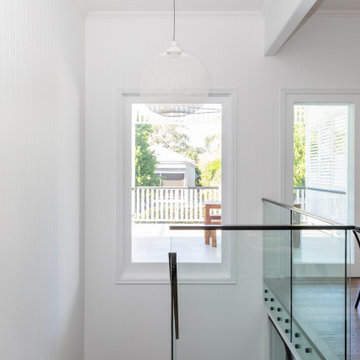
This classic Queenslander home in Red Hill, was a major renovation and therefore an opportunity to meet the family’s needs. With three active children, this family required a space that was as functional as it was beautiful, not forgetting the importance of it feeling inviting.
The resulting home references the classic Queenslander in combination with a refined mix of modern Hampton elements.
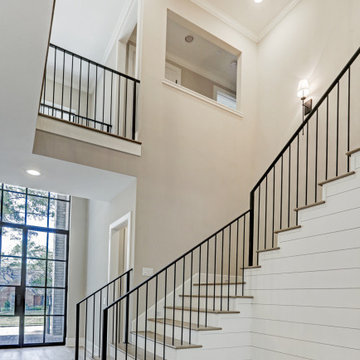
stairwell foyer
Ejemplo de escalera en U tradicional renovada grande con escalones de madera, contrahuellas de madera pintada, barandilla de metal y machihembrado
Ejemplo de escalera en U tradicional renovada grande con escalones de madera, contrahuellas de madera pintada, barandilla de metal y machihembrado
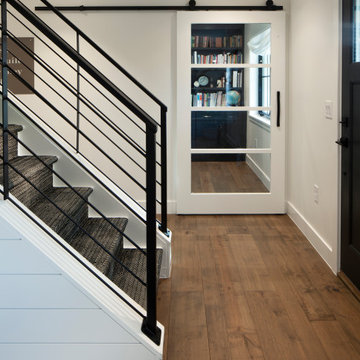
Imagen de escalera recta campestre con escalones enmoquetados, contrahuellas de madera, barandilla de metal y machihembrado
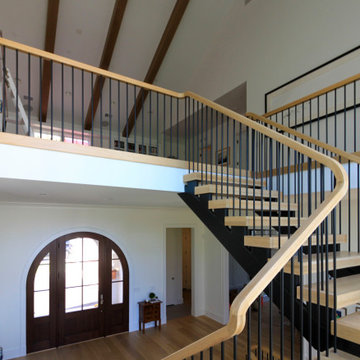
This monumental-floating staircase is set in a square space that rises through the home’s full height (three levels) where 4” oak treads are gracefully supported by black-painted solid stringers; these cantilevered stringers and the absence of risers allows for the natural light to inundate all surrounding interior spaces, making this staircase a wonderful architectural focal point. CSC 1976-2022 © Century Stair Company ® All rights reserved.
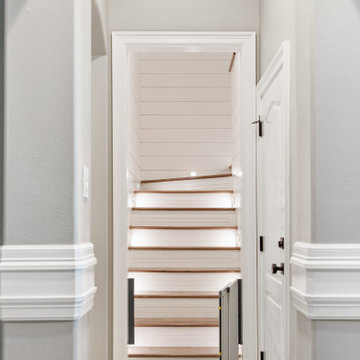
Previously just a door off a hall, this attic access has been transformed into a beautiful stairway. Featuring tread lighting and shiplap surround, it invites you up to play!
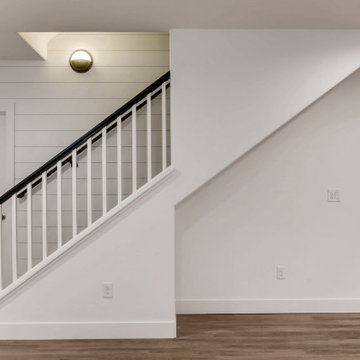
Modern Farmhouse Staircase
Diseño de escalera recta de estilo de casa de campo de tamaño medio con escalones de madera, contrahuellas de madera, barandilla de madera y machihembrado
Diseño de escalera recta de estilo de casa de campo de tamaño medio con escalones de madera, contrahuellas de madera, barandilla de madera y machihembrado
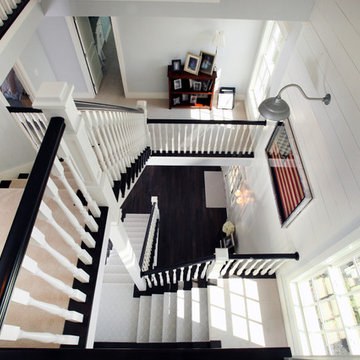
Foto de escalera en L con escalones de madera, contrahuellas de madera pintada, barandilla de madera y machihembrado

Ejemplo de escalera recta clásica renovada de tamaño medio con escalones enmoquetados, barandilla de metal y machihembrado

Modelo de escalera en U tradicional renovada grande con machihembrado, escalones de madera, contrahuellas de madera y barandilla de varios materiales

Ejemplo de escalera en U costera con escalones de madera, contrahuellas de madera pintada, barandilla de madera y machihembrado
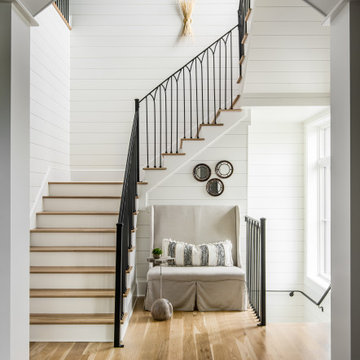
Architecture: Noble Johnson Architects
Interior Design: Rachel Hughes - Ye Peddler
Photography: Garett + Carrie Buell of Studiobuell/ studiobuell.com
Diseño de escalera en U tradicional renovada grande con escalones de madera, contrahuellas de madera pintada, barandilla de metal y machihembrado
Diseño de escalera en U tradicional renovada grande con escalones de madera, contrahuellas de madera pintada, barandilla de metal y machihembrado
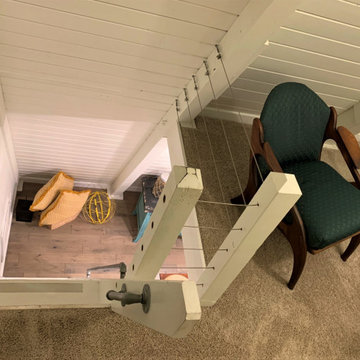
This tiny house is a remodel project on a house with two bedrooms, plus a sleeping loft, as photographed. It was originally built in the 1970's, converted to serve as an Air BnB in a resort community. It is in-the-works to remodel again, this time coming up to current building codes including a conventional switchback stair and full bath on each floor. Upon completion it will become a plan for sale on the website Down Home Plans.

Foto de escalera marinera grande con escalones de madera, contrahuellas de madera pintada, barandilla de metal y machihembrado
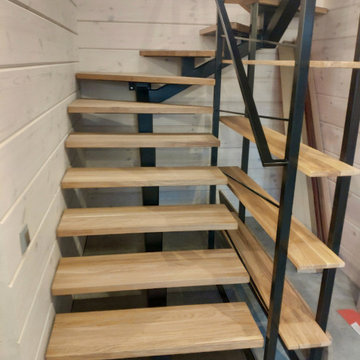
Ejemplo de escalera en U urbana sin contrahuella con escalones de madera, barandilla de metal y machihembrado
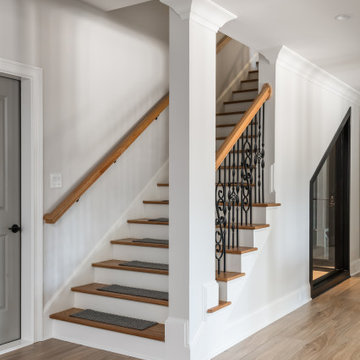
This full basement renovation included adding a mudroom area, media room, a bedroom, a full bathroom, a game room, a kitchen, a gym and a beautiful custom wine cellar. Our clients are a family that is growing, and with a new baby, they wanted a comfortable place for family to stay when they visited, as well as space to spend time themselves. They also wanted an area that was easy to access from the pool for entertaining, grabbing snacks and using a new full pool bath.We never treat a basement as a second-class area of the house. Wood beams, customized details, moldings, built-ins, beadboard and wainscoting give the lower level main-floor style. There’s just as much custom millwork as you’d see in the formal spaces upstairs. We’re especially proud of the wine cellar, the media built-ins, the customized details on the island, the custom cubbies in the mudroom and the relaxing flow throughout the entire space.
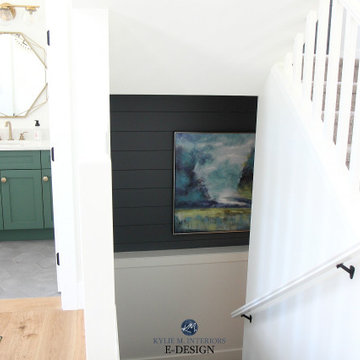
A shot of the powder room layout and how it relates to teh staircase going up and down. Feature wall in shiplap with Sherwin Williams Web Gray and Pure White walls, trim and railings.

Ejemplo de escalera recta rústica con escalones de madera, contrahuellas de madera, barandilla de madera y machihembrado
1.142 fotos de escaleras con machihembrado
2