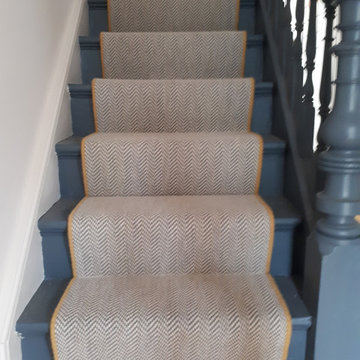197 fotos de escaleras de tamaño medio con ladrillo
Filtrar por
Presupuesto
Ordenar por:Popular hoy
1 - 20 de 197 fotos

Skylights illuminate the curves of the spiral staircase design in Deco House.
Ejemplo de escalera curva actual de tamaño medio con escalones de madera, contrahuellas de madera, barandilla de metal y ladrillo
Ejemplo de escalera curva actual de tamaño medio con escalones de madera, contrahuellas de madera, barandilla de metal y ladrillo

Diseño de escalera recta actual de tamaño medio con escalones de madera, contrahuellas de madera, barandilla de metal y ladrillo

Modelo de escalera recta moderna de tamaño medio con escalones de madera, barandilla de metal y ladrillo

This family of 5 was quickly out-growing their 1,220sf ranch home on a beautiful corner lot. Rather than adding a 2nd floor, the decision was made to extend the existing ranch plan into the back yard, adding a new 2-car garage below the new space - for a new total of 2,520sf. With a previous addition of a 1-car garage and a small kitchen removed, a large addition was added for Master Bedroom Suite, a 4th bedroom, hall bath, and a completely remodeled living, dining and new Kitchen, open to large new Family Room. The new lower level includes the new Garage and Mudroom. The existing fireplace and chimney remain - with beautifully exposed brick. The homeowners love contemporary design, and finished the home with a gorgeous mix of color, pattern and materials.
The project was completed in 2011. Unfortunately, 2 years later, they suffered a massive house fire. The house was then rebuilt again, using the same plans and finishes as the original build, adding only a secondary laundry closet on the main level.

Modelo de escalera curva tradicional renovada de tamaño medio con escalones de madera, barandilla de metal y ladrillo

Foto de escalera suspendida urbana de tamaño medio con escalones de hormigón, barandilla de metal, ladrillo y contrahuellas de metal

Ejemplo de escalera recta minimalista de tamaño medio sin contrahuella con escalones de madera, barandilla de metal y ladrillo
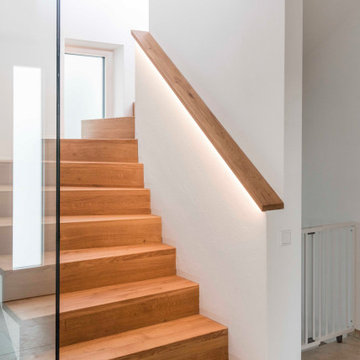
Faltwerkstreppe in Eiche, geölt. Mauerabdekckung mit eingefrästen LED-Band. Eine raumhohe Glaswand dient als Absturzsicherung.
Foto de escalera curva contemporánea de tamaño medio con escalones de madera, contrahuellas de madera, barandilla de vidrio y ladrillo
Foto de escalera curva contemporánea de tamaño medio con escalones de madera, contrahuellas de madera, barandilla de vidrio y ladrillo
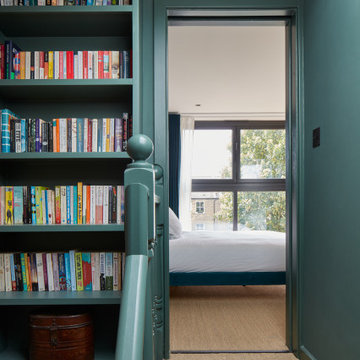
Attic staircase up to Master Bedroom. With feature open bookcase.
Diseño de escalera en U ecléctica de tamaño medio con escalones enmoquetados, contrahuellas enmoquetadas, barandilla de madera y ladrillo
Diseño de escalera en U ecléctica de tamaño medio con escalones enmoquetados, contrahuellas enmoquetadas, barandilla de madera y ladrillo

Escalier d'accès au toit / Staircase to the roof
Foto de escalera en L bohemia de tamaño medio sin contrahuella con escalones de madera, barandilla de metal y ladrillo
Foto de escalera en L bohemia de tamaño medio sin contrahuella con escalones de madera, barandilla de metal y ladrillo

This project consisted of transforming a duplex into a bi-generational house. The extension includes two floors, a basement, and a new concrete foundation.
Underpinning work was required between the existing foundation and the new walls. We added masonry wall openings on the first and second floors to create a large open space on each level, extending to the new back-facing windows.
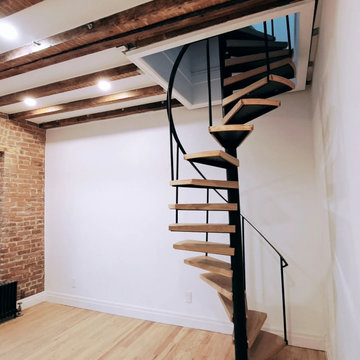
Foto de escalera de caracol moderna de tamaño medio con escalones de madera, contrahuellas de metal, barandilla de metal y ladrillo

A modern form that plays on the space and features within this Coppin Street residence. Black steel treads and balustrade are complimented with a handmade European Oak handrail. Complete with a bold European Oak feature steps.

Verfugte Treppen mit Edelstahl Geländer.
Modelo de escalera recta rural de tamaño medio con escalones de madera, contrahuellas de madera, barandilla de metal y ladrillo
Modelo de escalera recta rural de tamaño medio con escalones de madera, contrahuellas de madera, barandilla de metal y ladrillo
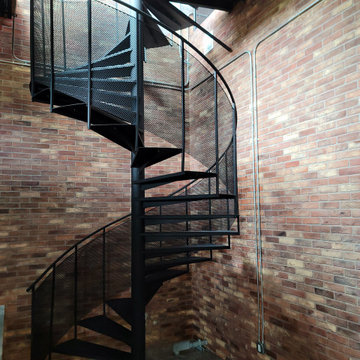
Imagen de escalera de caracol minimalista de tamaño medio con escalones de metal, contrahuellas de metal, barandilla de metal y ladrillo

‘Oh What A Ceiling!’ ingeniously transformed a tired mid-century brick veneer house into a suburban oasis for a multigenerational family. Our clients, Gabby and Peter, came to us with a desire to reimagine their ageing home such that it could better cater to their modern lifestyles, accommodate those of their adult children and grandchildren, and provide a more intimate and meaningful connection with their garden. The renovation would reinvigorate their home and allow them to re-engage with their passions for cooking and sewing, and explore their skills in the garden and workshop.
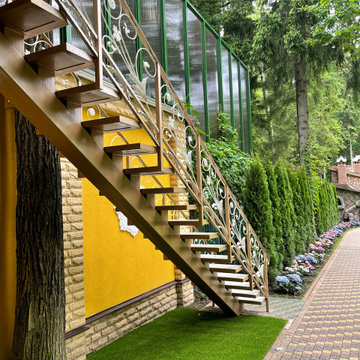
Уличная металлическая лестница с кованным ограждением
Ejemplo de escalera recta de estilo zen de tamaño medio con escalones con baldosas, barandilla de metal y ladrillo
Ejemplo de escalera recta de estilo zen de tamaño medio con escalones con baldosas, barandilla de metal y ladrillo
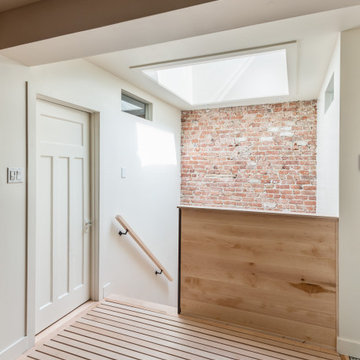
This project consisted of transforming a duplex into a bi-generational house. The extension includes two floors, a basement, and a new concrete foundation.
Underpinning work was required between the existing foundation and the new walls. We added masonry wall openings on the first and second floors to create a large open space on each level, extending to the new back-facing windows.
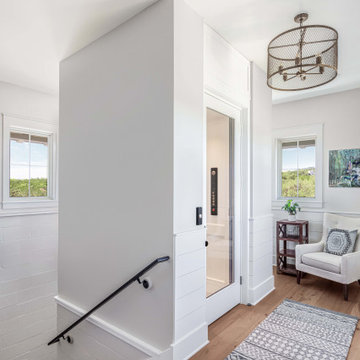
Residential 3-floor elevator foyer.
Diseño de escalera en U costera de tamaño medio con escalones de madera, contrahuellas de madera, barandilla de metal y ladrillo
Diseño de escalera en U costera de tamaño medio con escalones de madera, contrahuellas de madera, barandilla de metal y ladrillo
197 fotos de escaleras de tamaño medio con ladrillo
1
