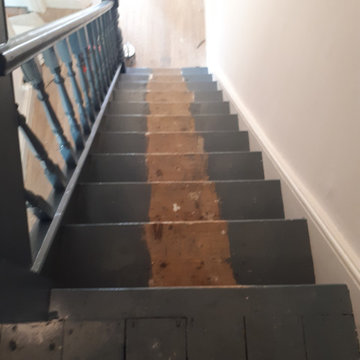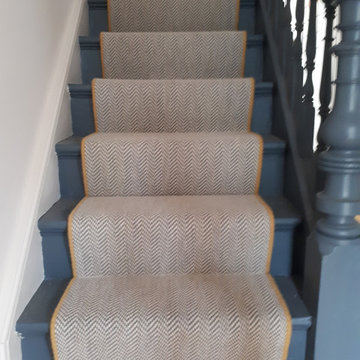672 fotos de escaleras con ladrillo
Filtrar por
Presupuesto
Ordenar por:Popular hoy
1 - 20 de 672 fotos
Artículo 1 de 2

Foto de escalera suspendida urbana de tamaño medio con escalones de hormigón, barandilla de metal, ladrillo y contrahuellas de metal
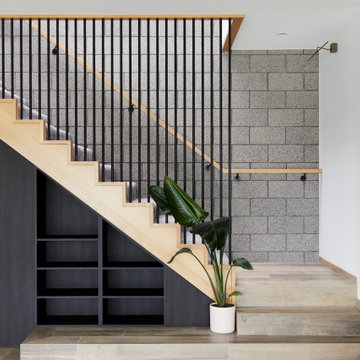
Raw, industrial elements nurture the linear form of Lum Road’s staircase. Victorian Ash stringers are the base for an MDF stair with carpet finish, complete with a custom steel rod balustrade, and cladded feature steps.

Ejemplo de escalera recta minimalista de tamaño medio sin contrahuella con escalones de madera, barandilla de metal y ladrillo

‘Oh What A Ceiling!’ ingeniously transformed a tired mid-century brick veneer house into a suburban oasis for a multigenerational family. Our clients, Gabby and Peter, came to us with a desire to reimagine their ageing home such that it could better cater to their modern lifestyles, accommodate those of their adult children and grandchildren, and provide a more intimate and meaningful connection with their garden. The renovation would reinvigorate their home and allow them to re-engage with their passions for cooking and sewing, and explore their skills in the garden and workshop.
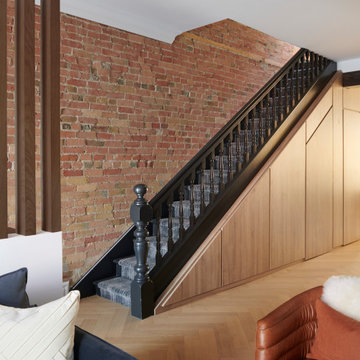
Imagen de escalera recta contemporánea pequeña con escalones enmoquetados, contrahuellas enmoquetadas, barandilla de madera y ladrillo
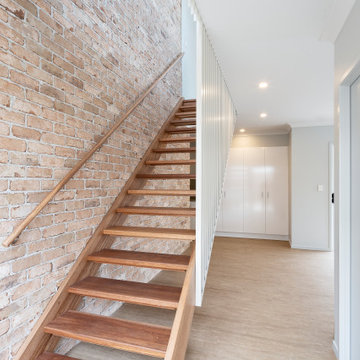
Imagen de escalera recta costera grande con escalones de madera, contrahuellas de madera, barandilla de madera y ladrillo

Die alte Treppe erstmal drinnen lassen, aber bitte anders:
Simsalabim! Eingepackt mit schwarzen MDF und das Treppenloch zu eine geschlossene Abstellkammer :-)
UND, der die Alte Ziegel sind wieder da - toller Loftcharakter
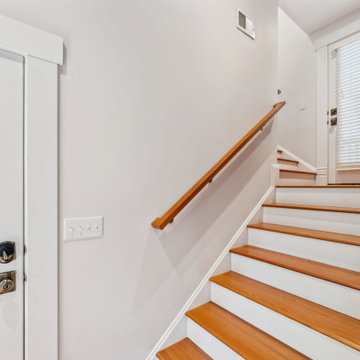
Cleverly designed stairways connect the new addition to the original house. First floor and basement windows were converted into doorways at the landings for access. Exposed brick shows the original exterior surface of the house.
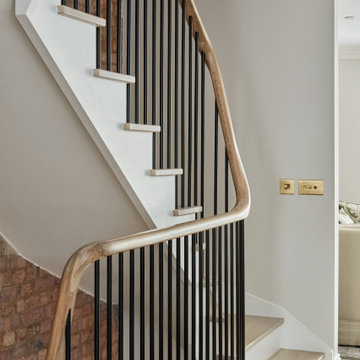
Modelo de escalera curva clásica renovada de tamaño medio con escalones de madera, barandilla de metal y ladrillo
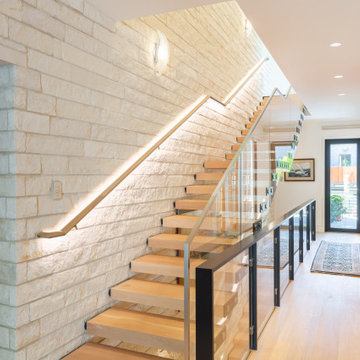
Imagen de escalera actual con escalones de madera, contrahuellas de vidrio, barandilla de vidrio y ladrillo
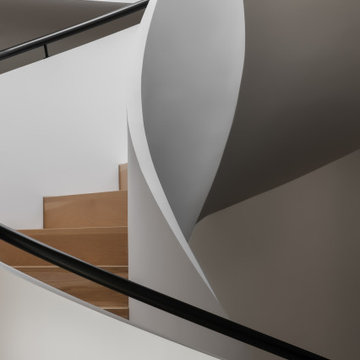
Skylights illuminate the curves of the spiral staircase design in Deco House.
Modelo de escalera curva actual de tamaño medio con escalones de madera, contrahuellas de madera, barandilla de metal y ladrillo
Modelo de escalera curva actual de tamaño medio con escalones de madera, contrahuellas de madera, barandilla de metal y ladrillo
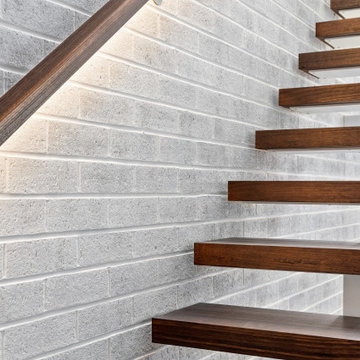
Open riser modern stairs against painted brick feature wall with in-built lit balustrade in renovation project
Ejemplo de escalera recta actual de tamaño medio sin contrahuella con escalones de madera y ladrillo
Ejemplo de escalera recta actual de tamaño medio sin contrahuella con escalones de madera y ladrillo

Modelo de escalera curva tradicional renovada de tamaño medio con escalones de madera, barandilla de metal y ladrillo
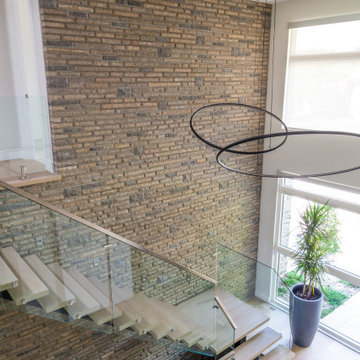
New Age Design
Ejemplo de escalera en L moderna grande sin contrahuella con escalones de madera, barandilla de vidrio y ladrillo
Ejemplo de escalera en L moderna grande sin contrahuella con escalones de madera, barandilla de vidrio y ladrillo

Whitecross Street is our renovation and rooftop extension of a former Victorian industrial building in East London, previously used by Rolling Stones Guitarist Ronnie Wood as his painting Studio.
Our renovation transformed it into a luxury, three bedroom / two and a half bathroom city apartment with an art gallery on the ground floor and an expansive roof terrace above.
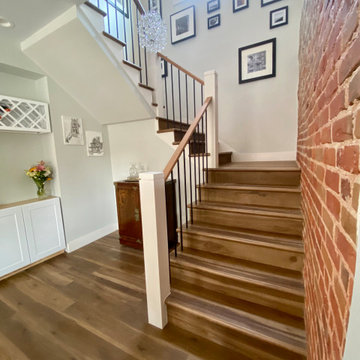
U-Shaped staircase featuring an exposed brick wall.
Foto de escalera en U clásica renovada grande con escalones de madera, contrahuellas de madera, barandilla de varios materiales y ladrillo
Foto de escalera en U clásica renovada grande con escalones de madera, contrahuellas de madera, barandilla de varios materiales y ladrillo

Internal exposed staircase
Imagen de escalera de caracol urbana extra grande con escalones de madera, contrahuellas de madera, barandilla de metal y ladrillo
Imagen de escalera de caracol urbana extra grande con escalones de madera, contrahuellas de madera, barandilla de metal y ladrillo
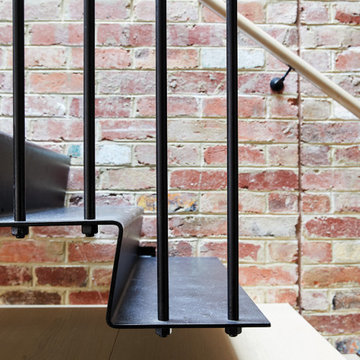
A modern form that plays on the space and features within this Coppin Street residence. Black steel treads and balustrade are complimented with a handmade European Oak handrail. Complete with a bold European Oak feature steps.
672 fotos de escaleras con ladrillo
1
