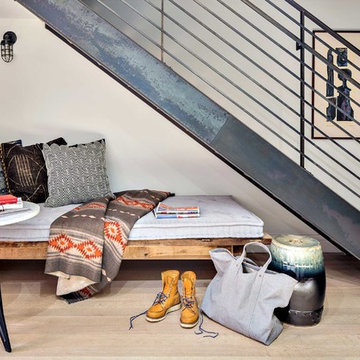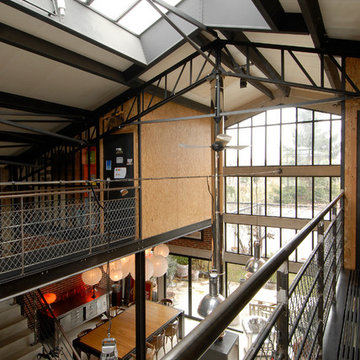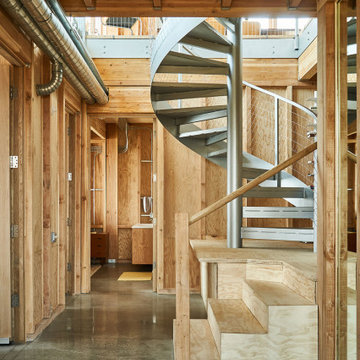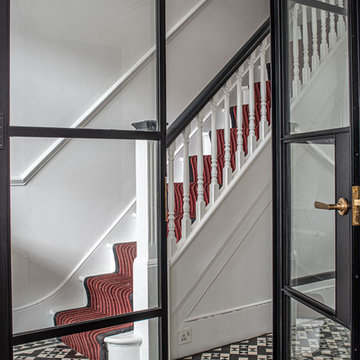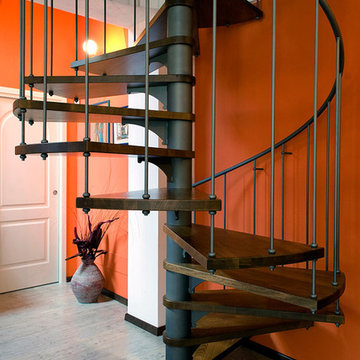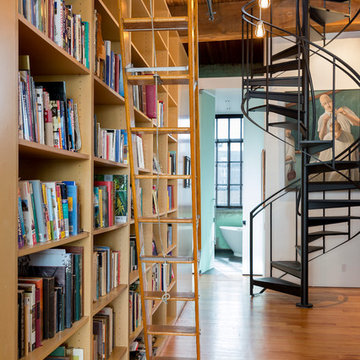7.406 fotos de escaleras industriales
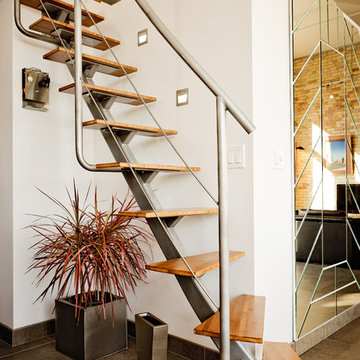
Brian Confer
Diseño de escalera recta urbana sin contrahuella con escalones de madera
Diseño de escalera recta urbana sin contrahuella con escalones de madera
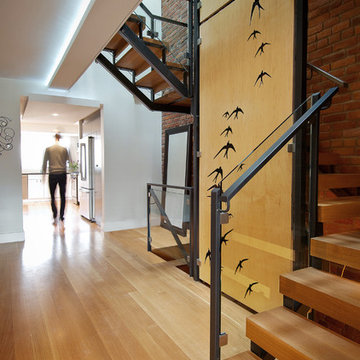
The laser-cut plywood swallow wall unites the home, traversing all 3 storeys. It is wrapped by a custom oak + steel staircase.
Imagen de escalera curva urbana de tamaño medio sin contrahuella con escalones de madera y barandilla de metal
Imagen de escalera curva urbana de tamaño medio sin contrahuella con escalones de madera y barandilla de metal
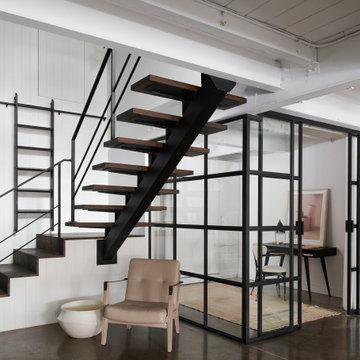
Glass office/bedroom with pull-out bed. Drapery that can be pulled to create privacy. A hanging ladder that can be placed to access the storage area
Ejemplo de escalera urbana pequeña
Ejemplo de escalera urbana pequeña
Encuentra al profesional adecuado para tu proyecto
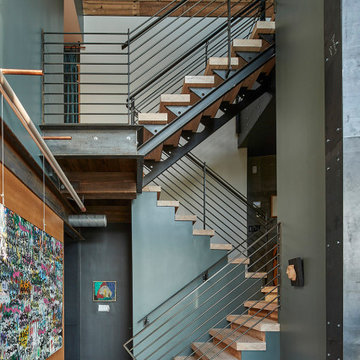
Photo: Robert Benson Photography
Foto de escalera en U urbana con escalones de madera y barandilla de metal
Foto de escalera en U urbana con escalones de madera y barandilla de metal
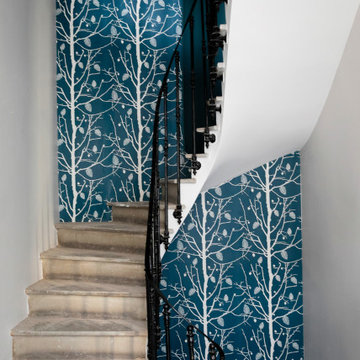
Rénovation d'une maison de maître et d'une cave viticole
Modelo de escalera industrial con barandilla de metal y papel pintado
Modelo de escalera industrial con barandilla de metal y papel pintado
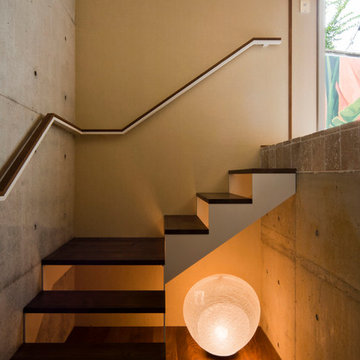
Diseño de escalera en L industrial pequeña con escalones de madera y contrahuellas de madera

Located in a historic building once used as a warehouse. The 12,000 square foot residential conversion is designed to support the historical with the modern. The living areas and roof fabrication were intended to allow for a seamless shift between indoor and outdoor. The exterior view opens for a grand scene over the Mississippi River and the Memphis skyline. The primary objective of the plan was to unite the different spaces in a meaningful way; from the custom designed lower level wine room, to the entry foyer, to the two-story library and mezzanine. These elements are orchestrated around a bright white central atrium and staircase, an ideal backdrop to the client’s evolving art collection.
Greg Boudouin, Interiors
Alyssa Rosenheck: Photos
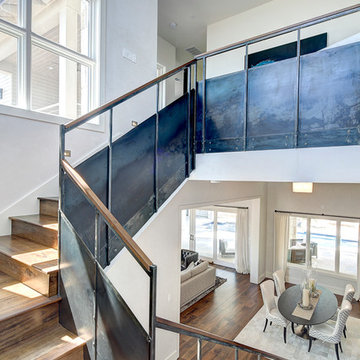
hot rolled steel staircase in modern/contemporary home. beautiful walnut floors with matching stair treads
Imagen de escalera de caracol urbana con escalones de madera
Imagen de escalera de caracol urbana con escalones de madera
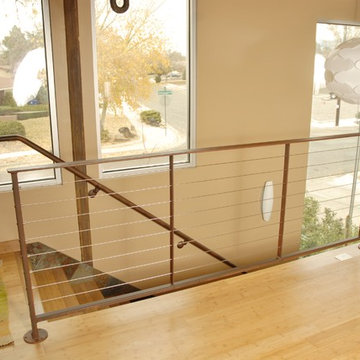
Residential cable railing system with custom steel handrail located in Albuquerque, New Mexico.
Residential cable railings are often desired in place of traditional pickets to achieve nearly unobstructed views. Designed with CAD and prefabricated to ensure a precise fit, our cable railing systems will bring your indoor and outdoor spaces together. For residential clients we fabricate cable railings that suit your individual preferences and needs. We pride ourselves in surpassing clients' expectations in terms of the aesthetics and durability in all of our railings.
Working with architects and designers in the initial stages or directly with homeowners, Pascetti Steel will make the entire process from drawings to installation seamless and hassle free. We plan safety and stability into everything we create. Choose from a variety of styles including cable railing, glass railing, hand forged and custom railing. We also offer pre-finished aluminum balcony railing for hotels, resorts and other commercial projects.
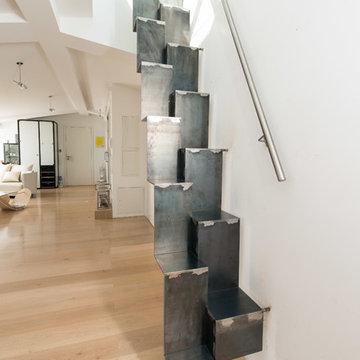
Foto de escalera recta urbana pequeña con escalones de metal y contrahuellas de metal
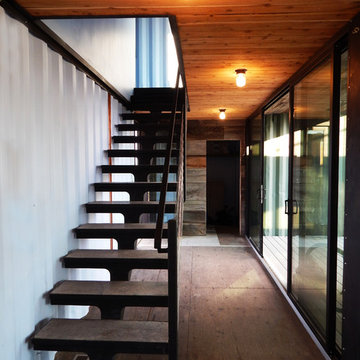
Photography by John Gibbons
This project is designed as a family retreat for a client that has been visiting the southern Colorado area for decades. The cabin consists of two bedrooms and two bathrooms – with guest quarters accessed from exterior deck.
Project by Studio H:T principal in charge Brad Tomecek (now with Tomecek Studio Architecture). The project is assembled with the structural and weather tight use of shipping containers. The cabin uses one 40’ container and six 20′ containers. The ends will be structurally reinforced and enclosed with additional site built walls and custom fitted high-performance glazing assemblies.
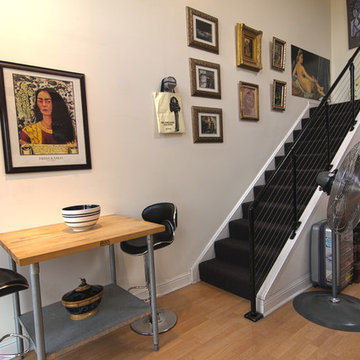
Alex Amend © 2012 Houzz
Imagen de escalera urbana con escalones enmoquetados y contrahuellas enmoquetadas
Imagen de escalera urbana con escalones enmoquetados y contrahuellas enmoquetadas
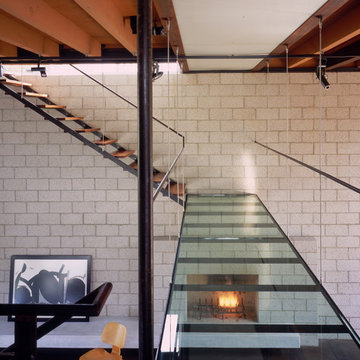
Diseño de escalera urbana sin contrahuella con escalones de madera
7.406 fotos de escaleras industriales
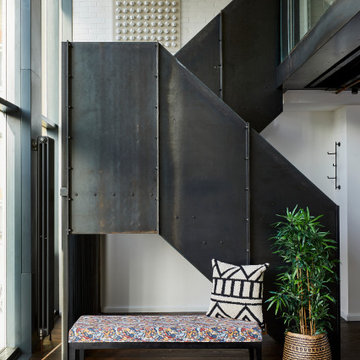
architectural elements, East London, urban style
Imagen de escalera industrial de tamaño medio con barandilla de metal
Imagen de escalera industrial de tamaño medio con barandilla de metal
8
