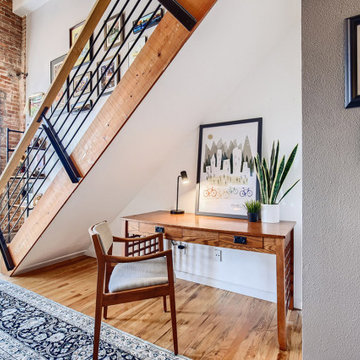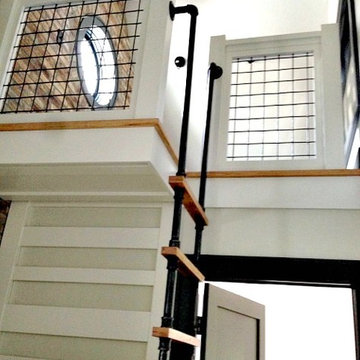376 fotos de escaleras industriales pequeñas
Filtrar por
Presupuesto
Ordenar por:Popular hoy
61 - 80 de 376 fotos
Artículo 1 de 3
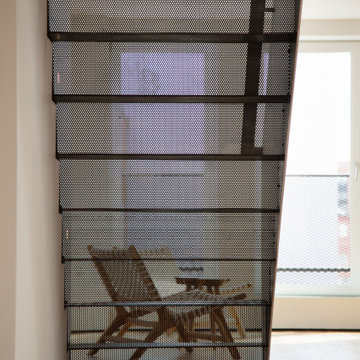
Virginia AIA Merit Award for Excellence in Interior Design | The renovated apartment is located on the third floor of the oldest building on the downtown pedestrian mall in Charlottesville. The existing structure built in 1843 was in sorry shape — framing, roof, insulation, windows, mechanical systems, electrical and plumbing were all completely renewed to serve for another century or more.
What used to be a dark commercial space with claustrophobic offices on the third floor and a completely separate attic was transformed into one spacious open floor apartment with a sleeping loft. Transparency through from front to back is a key intention, giving visual access to the street trees in front, the play of sunlight in the back and allowing multiple modes of direct and indirect natural lighting. A single cabinet “box” with hidden hardware and secret doors runs the length of the building, containing kitchen, bathroom, services and storage. All kitchen appliances are hidden when not in use. Doors to the left and right of the work surface open fully for access to wall oven and refrigerator. Functional and durable stainless-steel accessories for the kitchen and bath are custom designs and fabricated locally.
The sleeping loft stair is both foreground and background, heavy and light: the white guardrail is a single 3/8” steel plate, the treads and risers are folded perforated steel.
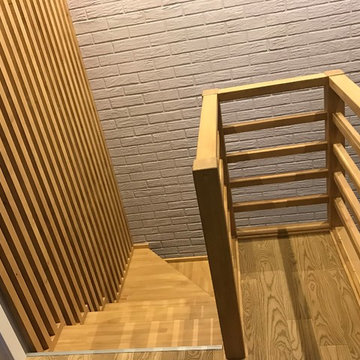
Imagen de escalera en U urbana pequeña con escalones de madera, contrahuellas de madera y barandilla de madera
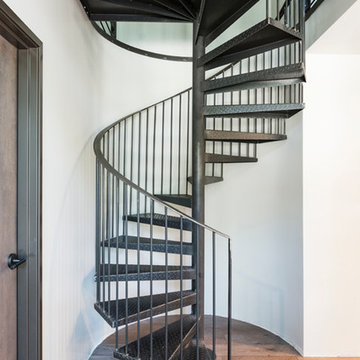
Diseño de escalera de caracol urbana pequeña con escalones de metal y contrahuellas de metal
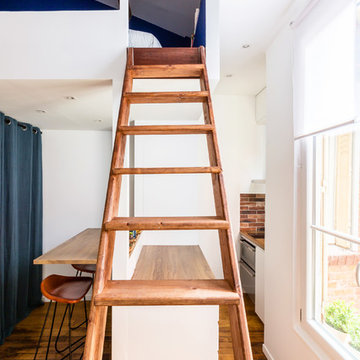
A droite de l'entrée nous arrivons dans la pièce de vie. Situation de nuit où l'échelle d'accès à la mezzanine est déployée. Très grande et confortable, il est tout à fait possible de circuler autour facilement.
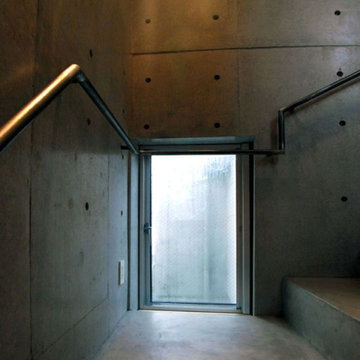
Foto de escalera en L industrial pequeña con escalones de hormigón, contrahuellas de hormigón y barandilla de metal
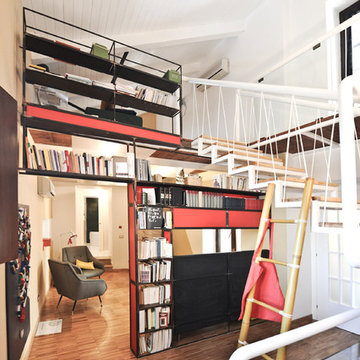
Foto di Marco Ghidelli
Imagen de escalera industrial pequeña sin contrahuella con escalones de madera
Imagen de escalera industrial pequeña sin contrahuella con escalones de madera
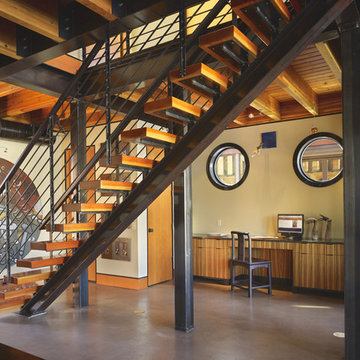
Stair to second floor. Photography by Ben Benschneider.
Imagen de escalera recta industrial pequeña sin contrahuella con escalones de madera y barandilla de metal
Imagen de escalera recta industrial pequeña sin contrahuella con escalones de madera y barandilla de metal
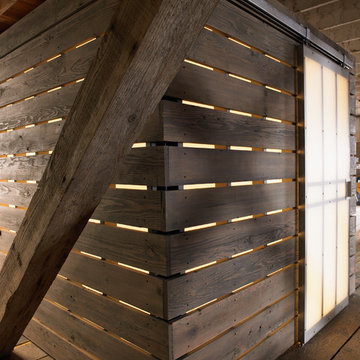
chadbourne + doss architects have designed a washroom in the historic Alderbrook Station Netshed. The exterior gapped boards are inspired by cracks of light in the netshed's historic board and batten siding that shrink and grow depending on the season.
Exterior corner photo by Tom Barwick
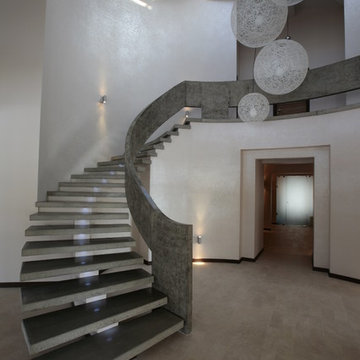
Лаконичный, легкий, непринужденный интерьер дома соответствует ритму и стилю жизни хозяина. А такой «суровый» материал как полированный бетон стал украшением в интерьере дома. Лестница с перилами вылета из бетона и отполирована, она является своего рода кульминационной точкой на которой «держится» весь интерьер дома. Для стилевой «поддержки» в полированном бетоне также выполнены малые архитектурные формы такие как барная стойка, подоконники, столешницы, а также «раскрыты» колонны и пилоны.
авторы проекта: Рябцева Евгения, Орлова Елена.
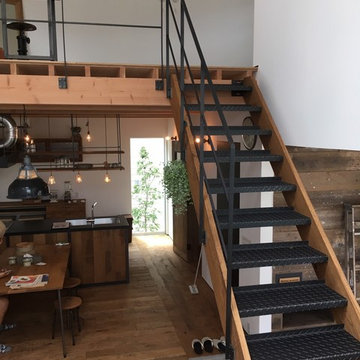
BROOKLYN HOUSE® Photo by Design Source Co., Ltd.
Foto de escalera recta industrial pequeña sin contrahuella con barandilla de metal
Foto de escalera recta industrial pequeña sin contrahuella con barandilla de metal
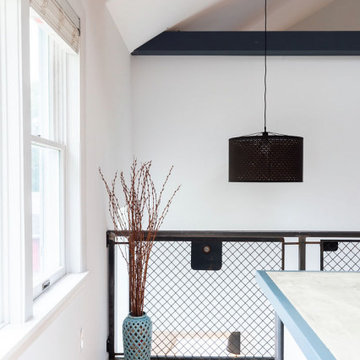
Adding the tall slim window to this staircase created so much light and interest. It offers waterfront views and prevents the staircase being dark and narrow.
The custom designed railing and huge drum shades incorporate the staircase into the rest of the apartment.
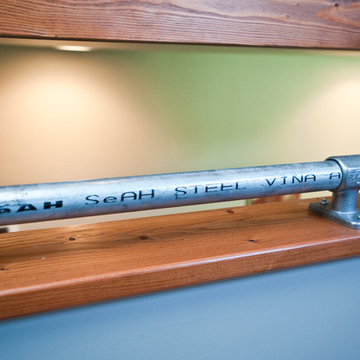
Photo by Lynn Donaldson
*Supercool industrial staircase made out of steel piping and hardware found online
Foto de escalera urbana pequeña
Foto de escalera urbana pequeña
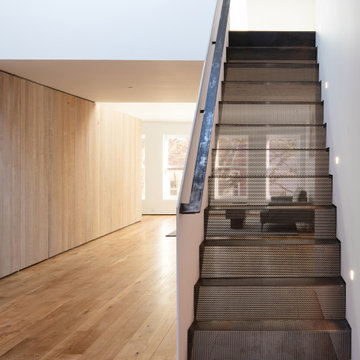
Virginia AIA Merit Award for Excellence in Interior Design | The renovated apartment is located on the third floor of the oldest building on the downtown pedestrian mall in Charlottesville. The existing structure built in 1843 was in sorry shape — framing, roof, insulation, windows, mechanical systems, electrical and plumbing were all completely renewed to serve for another century or more.
What used to be a dark commercial space with claustrophobic offices on the third floor and a completely separate attic was transformed into one spacious open floor apartment with a sleeping loft. Transparency through from front to back is a key intention, giving visual access to the street trees in front, the play of sunlight in the back and allowing multiple modes of direct and indirect natural lighting. A single cabinet “box” with hidden hardware and secret doors runs the length of the building, containing kitchen, bathroom, services and storage. All kitchen appliances are hidden when not in use. Doors to the left and right of the work surface open fully for access to wall oven and refrigerator. Functional and durable stainless-steel accessories for the kitchen and bath are custom designs and fabricated locally.
The sleeping loft stair is both foreground and background, heavy and light: the white guardrail is a single 3/8” steel plate, the treads and risers are folded perforated steel.
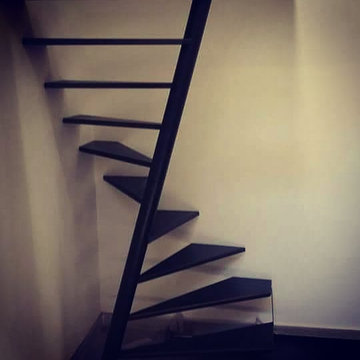
Lo spazio estremamente angusto è diventato un'opportunità per installare un'innovativa scala a chiocciola il cui asse centrale sghembo consente di utilizzare pochissimi metri quadrati e, allo stesso tempo, avere spazio a sufficienza per l'appoggio del piede.
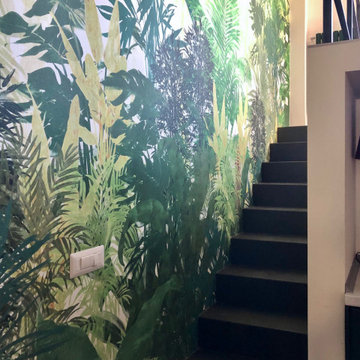
Una scala in ferro naturale che porta al soppalco con la zona notte
Diseño de escalera recta industrial pequeña
Diseño de escalera recta industrial pequeña
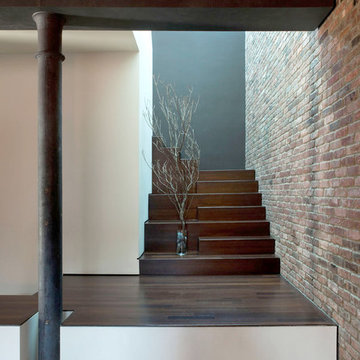
Staircase up to roof
Diseño de escalera en U industrial pequeña con escalones de madera y contrahuellas de madera
Diseño de escalera en U industrial pequeña con escalones de madera y contrahuellas de madera
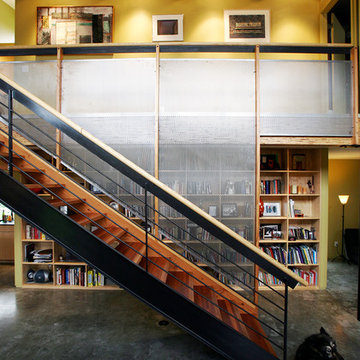
Roger Williams
Imagen de escalera suspendida urbana pequeña sin contrahuella con escalones de madera
Imagen de escalera suspendida urbana pequeña sin contrahuella con escalones de madera
376 fotos de escaleras industriales pequeñas
4
