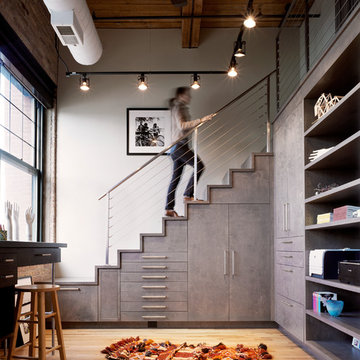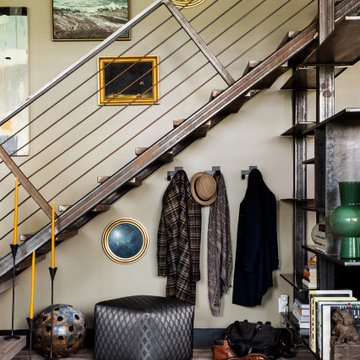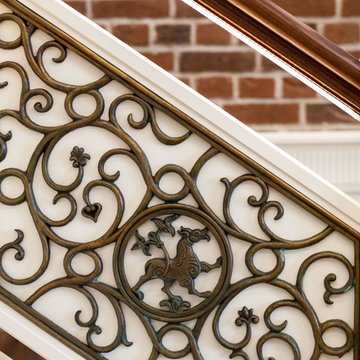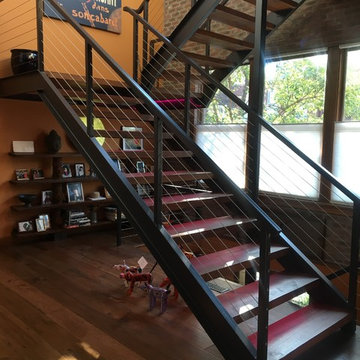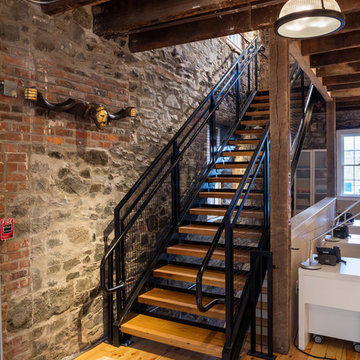1.661 fotos de escaleras industriales marrones
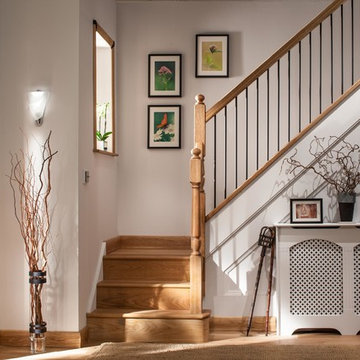
If you want your home to be packed full of character and quirky features without the massive effort and budget, then look no further. Here at Blueprint Joinery, we stock contemporary iron stair balustrade – square and round spindles, for a modern take on a rustic and traditional feature.
All ranges of iron balustrade come with everything you need to give your staircase a fresh new appearance. We stock the iron spindles, solid oak base and hand rails as well as newel posts and wood adhesive.
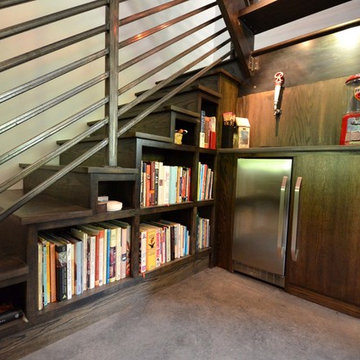
The stair is above above the landing and closed below to make room for storage. Two small refrigerators are concealed under the landing.
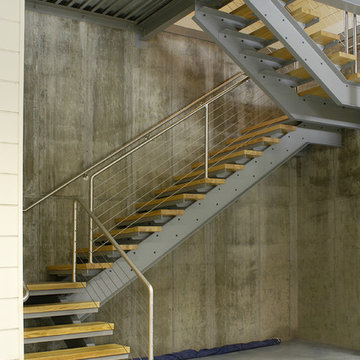
This 5,000 square-foot project consisted of a new barn structure on a sloping waterfront property. The structure itself is tucked into the hillside to allow direct access to an upper level space by driveway. The forms and details of the barn are in keeping with the existing, century-old main residence, located down-slope, and adjacent to the water’s edge.
The program included a lower-level three-bay garage, and an upper-level multi-use room both sporting polished concrete floors. Strong dedication to material quality and style provided the chance to introduce modern touches while maintaining the maturity of the site. Combining steel and timber framing brought the two styles together and offered the chance to utilize durable wood paneling on the interior and create an air-craft cable metal staircase linking the two levels. Whether using the space for work or play, this one-of-a-kind structure showcases all aspects of a personalized, functional barn.
Photographer: MTA
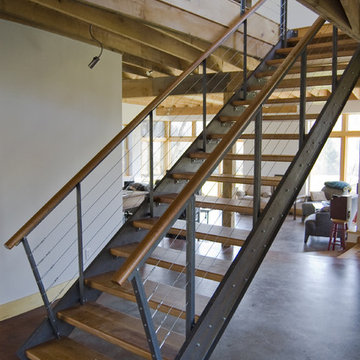
steel and cherry stair made from stock parts and no welding
loft stair
metal stair
cable railing
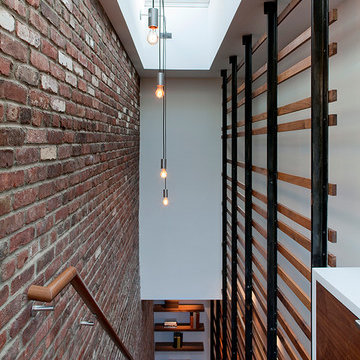
Anastasia Amelchakova w/ A+I design, photography by Magda Biernat
Modelo de escalera recta urbana grande sin contrahuella con escalones de madera
Modelo de escalera recta urbana grande sin contrahuella con escalones de madera
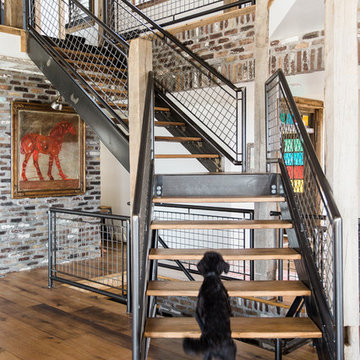
Diseño de escalera en L industrial sin contrahuella con escalones de madera y barandilla de metal

Designed and built by Terramor Homes in Raleigh, NC. The initial and sole objective of setting the tone of this home began and was entirely limited to the foyer and stairwell to which it opens- setting the stage for the expectations, mood and style of this home upon first arrival.
Photography: M. Eric Honeycutt
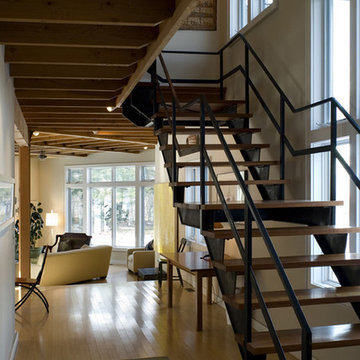
This project is a small, new house for an artist and a craftsman was driven by clean, transparent lines with a magnificent vista over the Hudson Valley. Cleaner, modern industrial vocabulary was the palette for this project. It also included separate painting and workshop studios. Clean, transparent lines governed this design, for a very open feeling.
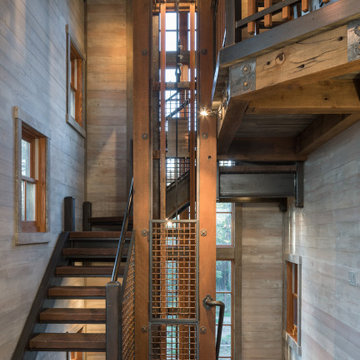
Foto de escalera en U urbana de tamaño medio sin contrahuella con escalones de madera y barandilla de metal
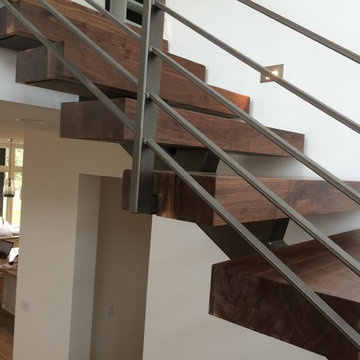
Black Walnut 4" Stair Treads highlight this new home in Austin Texas. Homeowners designed the home with this industrial staircase as a focal point.
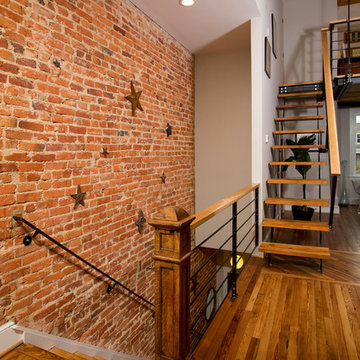
Greg Hadley
Foto de escalera recta industrial de tamaño medio sin contrahuella con escalones de madera
Foto de escalera recta industrial de tamaño medio sin contrahuella con escalones de madera
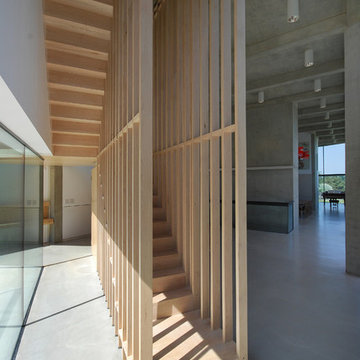
Engineered slatted maple wood staircase by Joe Mellows Furniture to screen interior spaces from front driveway.
Photography: Lyndon Douglas
Imagen de escalera en U industrial con escalones de madera y contrahuellas de madera
Imagen de escalera en U industrial con escalones de madera y contrahuellas de madera

Foto de escalera suspendida urbana de tamaño medio con escalones de hormigón, barandilla de metal, ladrillo y contrahuellas de metal
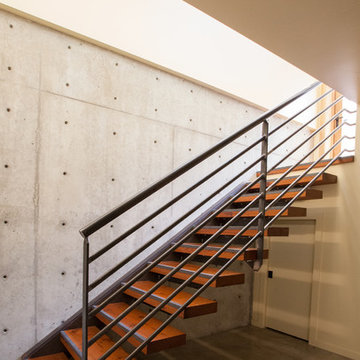
Modelo de escalera suspendida industrial con escalones de madera y barandilla de metal
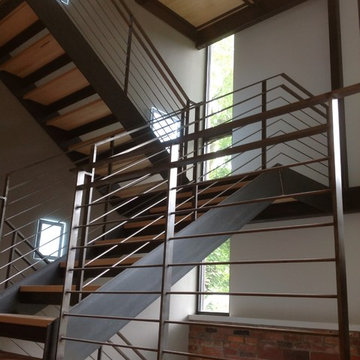
This residential project consisting of six flights and three landings was designed, fabricated and installed by metal inc..LD
Diseño de escalera en U urbana grande sin contrahuella con escalones de madera y barandilla de metal
Diseño de escalera en U urbana grande sin contrahuella con escalones de madera y barandilla de metal
1.661 fotos de escaleras industriales marrones
1
