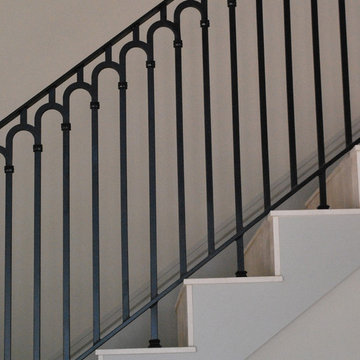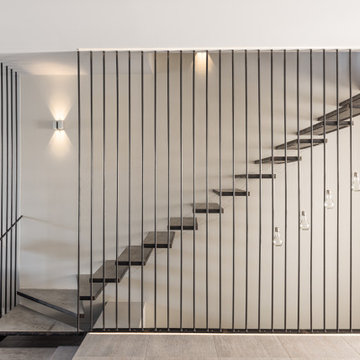58.835 fotos de escaleras grises
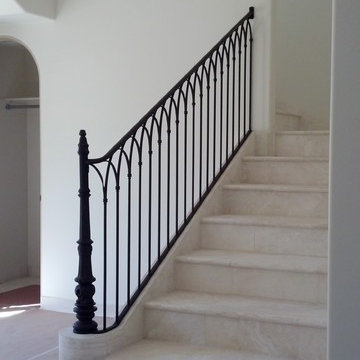
This Railing pattern was originally used in a Monastery in France. The Monastery was converted to a Bed and Breakfast years ago, and still stands, as was original. My Client was passionate about the design, and style of the early French Country. This Railing was created for them using a Reclaimed Antique Cast Iron Newel Post, and Forged Iron, to follow with the original pattern. The use of Travertine throughout the Staircase was a perfect compliment for the use of Stone and Metal.
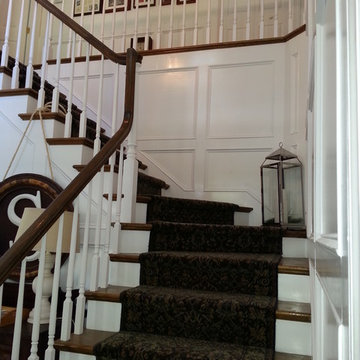
This project, we designed and installed wainscot to the top of the upper floor handrail. The panels are approximately 3’ by 3’ and are made of 1” x 4” with basecap trim.
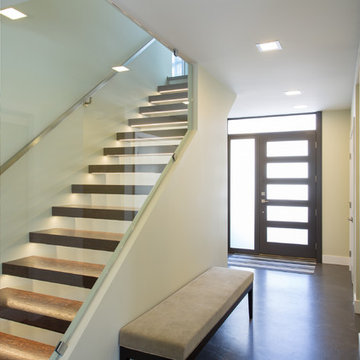
Modelo de escalera recta minimalista grande sin contrahuella con escalones de madera y barandilla de metal
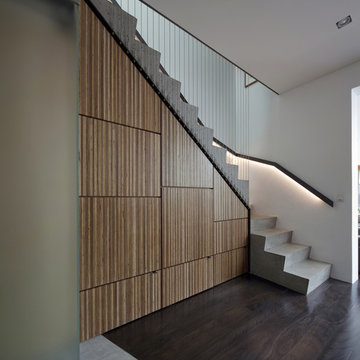
photo (c) Brett Boardman
Foto de escalera contemporánea con escalones de hormigón y contrahuellas de hormigón
Foto de escalera contemporánea con escalones de hormigón y contrahuellas de hormigón

Diseño de escalera curva de tamaño medio con escalones de madera, contrahuellas de madera y barandilla de madera
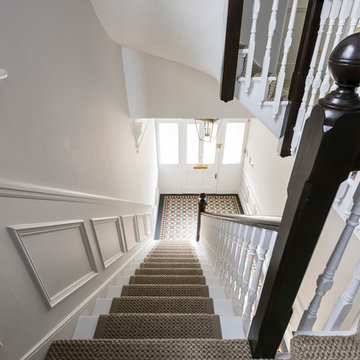
The stairway winds up the house like a maze, bringing the rooms together into a gorgeous home.
Diseño de escalera en U clásica renovada grande
Diseño de escalera en U clásica renovada grande

Storage integrated into staircase.
Foto de escalera recta marinera de tamaño medio con escalones de madera, contrahuellas de madera y barandilla de madera
Foto de escalera recta marinera de tamaño medio con escalones de madera, contrahuellas de madera y barandilla de madera

Imagen de escalera suspendida contemporánea grande con escalones de madera, barandilla de metal y ladrillo

The custom rift sawn, white oak staircase with the attached perforated screen leads to the second, master suite level. The light flowing in from the dormer windows on the second level filters down through the staircase and the wood screen creating interesting light patterns throughout the day.
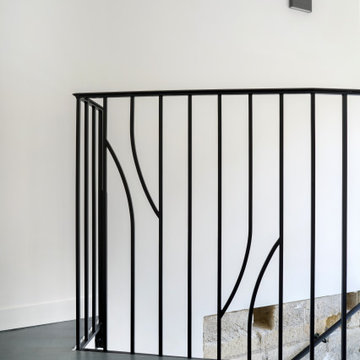
Garde-corps d'escalier en fer forgé créé sur mesure pour le monument classé d'Apremont-sur-Allier
Imagen de escalera actual con barandilla de metal
Imagen de escalera actual con barandilla de metal
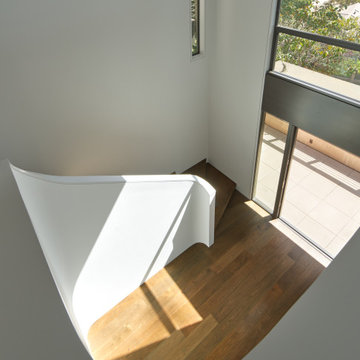
Entry Foyer with a Two-story curvilinear stairway with espresso-stained French white oak flooring, floor to ceiling Fleetwood windows and entry door in Contemporary home in the Berkeley/Oakland hills.
Jonathan Mitchell Photography
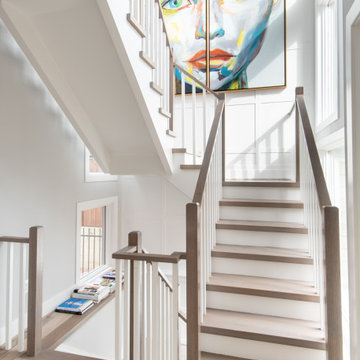
Modelo de escalera en U clásica renovada con escalones de madera, contrahuellas de madera pintada y barandilla de madera
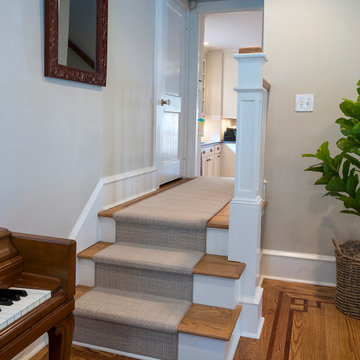
This custom-built staircase connects the new family room to the existing kitchen and is offset by a square newel post. The red oak floor is covered with a carpet tread.
What started as an addition project turned into a full house remodel in this Modern Craftsman home in Narberth, PA. The addition included the creation of a sitting room, family room, mudroom and third floor. As we moved to the rest of the home, we designed and built a custom staircase to connect the family room to the existing kitchen. We laid red oak flooring with a mahogany inlay throughout house. Another central feature of this is home is all the built-in storage. We used or created every nook for seating and storage throughout the house, as you can see in the family room, dining area, staircase landing, bedroom and bathrooms. Custom wainscoting and trim are everywhere you look, and gives a clean, polished look to this warm house.
Rudloff Custom Builders has won Best of Houzz for Customer Service in 2014, 2015 2016, 2017 and 2019. We also were voted Best of Design in 2016, 2017, 2018, 2019 which only 2% of professionals receive. Rudloff Custom Builders has been featured on Houzz in their Kitchen of the Week, What to Know About Using Reclaimed Wood in the Kitchen as well as included in their Bathroom WorkBook article. We are a full service, certified remodeling company that covers all of the Philadelphia suburban area. This business, like most others, developed from a friendship of young entrepreneurs who wanted to make a difference in their clients’ lives, one household at a time. This relationship between partners is much more than a friendship. Edward and Stephen Rudloff are brothers who have renovated and built custom homes together paying close attention to detail. They are carpenters by trade and understand concept and execution. Rudloff Custom Builders will provide services for you with the highest level of professionalism, quality, detail, punctuality and craftsmanship, every step of the way along our journey together.
Specializing in residential construction allows us to connect with our clients early in the design phase to ensure that every detail is captured as you imagined. One stop shopping is essentially what you will receive with Rudloff Custom Builders from design of your project to the construction of your dreams, executed by on-site project managers and skilled craftsmen. Our concept: envision our client’s ideas and make them a reality. Our mission: CREATING LIFETIME RELATIONSHIPS BUILT ON TRUST AND INTEGRITY.
Photo Credit: Linda McManus Images
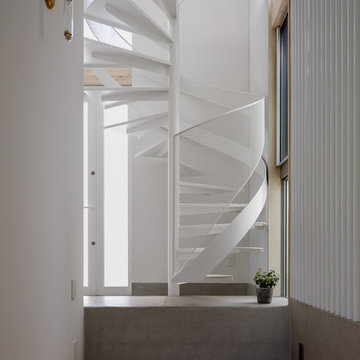
Foto de escalera de caracol moderna pequeña con escalones de metal y barandilla de metal
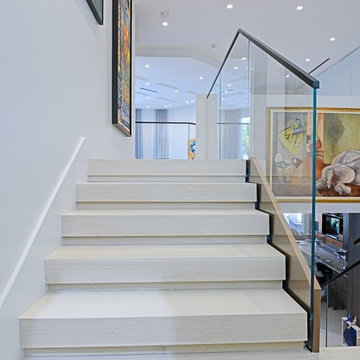
Glass railings continue up the staircase onto the second floor guardrail.
Imagen de escalera en L minimalista de tamaño medio sin contrahuella con escalones de madera y barandilla de vidrio
Imagen de escalera en L minimalista de tamaño medio sin contrahuella con escalones de madera y barandilla de vidrio

Tony Hernandez Photography
Modelo de escalera suspendida contemporánea extra grande con escalones de hormigón
Modelo de escalera suspendida contemporánea extra grande con escalones de hormigón
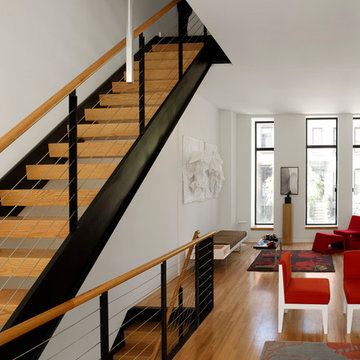
Imagen de escalera recta contemporánea de tamaño medio sin contrahuella con escalones de madera y barandilla de varios materiales
58.835 fotos de escaleras grises
4
