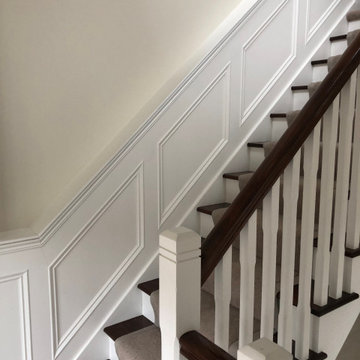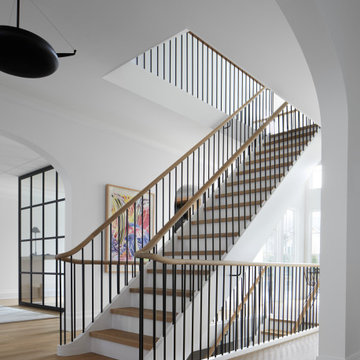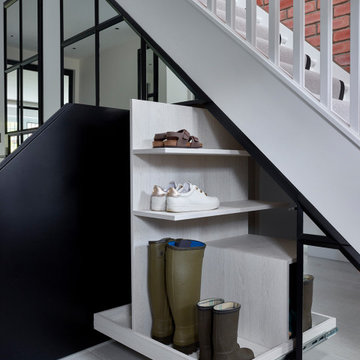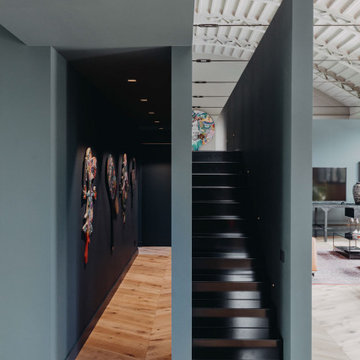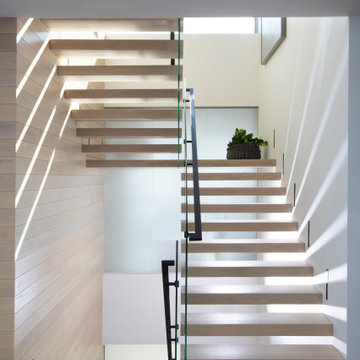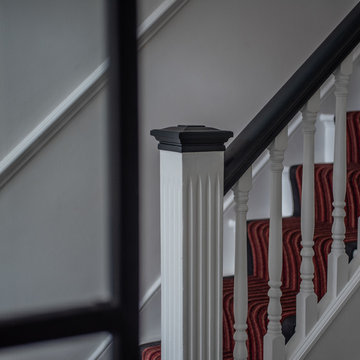58.890 fotos de escaleras grises
Filtrar por
Presupuesto
Ordenar por:Popular hoy
121 - 140 de 58.890 fotos
Artículo 1 de 3
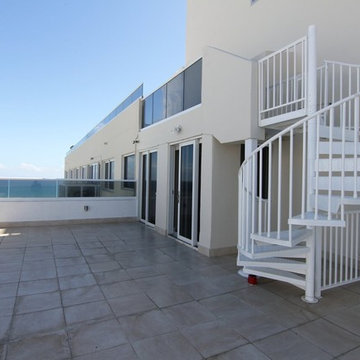
This Configurable Aluminum Spiral Stair is code compliant with a wide diameter and code risers.
Imagen de escalera de caracol costera pequeña sin contrahuella con escalones de metal
Imagen de escalera de caracol costera pequeña sin contrahuella con escalones de metal

One of the only surviving examples of a 14thC agricultural building of this type in Cornwall, the ancient Grade II*Listed Medieval Tithe Barn had fallen into dereliction and was on the National Buildings at Risk Register. Numerous previous attempts to obtain planning consent had been unsuccessful, but a detailed and sympathetic approach by The Bazeley Partnership secured the support of English Heritage, thereby enabling this important building to begin a new chapter as a stunning, unique home designed for modern-day living.
A key element of the conversion was the insertion of a contemporary glazed extension which provides a bridge between the older and newer parts of the building. The finished accommodation includes bespoke features such as a new staircase and kitchen and offers an extraordinary blend of old and new in an idyllic location overlooking the Cornish coast.
This complex project required working with traditional building materials and the majority of the stone, timber and slate found on site was utilised in the reconstruction of the barn.
Since completion, the project has been featured in various national and local magazines, as well as being shown on Homes by the Sea on More4.
The project won the prestigious Cornish Buildings Group Main Award for ‘Maer Barn, 14th Century Grade II* Listed Tithe Barn Conversion to Family Dwelling’.
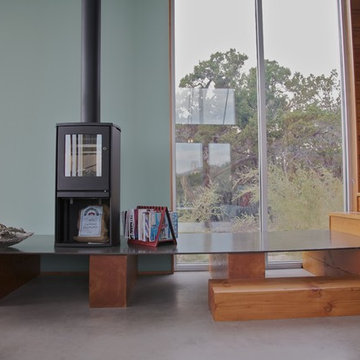
Modelo de escalera recta contemporánea pequeña con escalones de madera y contrahuellas de madera
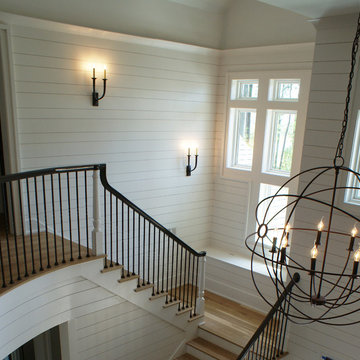
Modelo de escalera curva clásica con escalones de madera y contrahuellas de madera
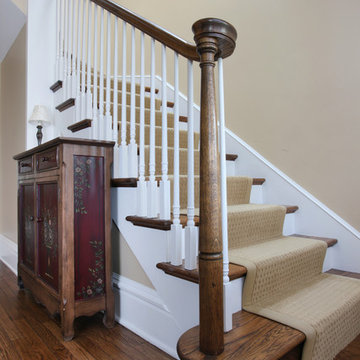
This staircase is located in a home that underwent a major renovation and expansion by Normandy Remodeling. Award Winning Normandy Designer Vince Weber created this beautiful space.
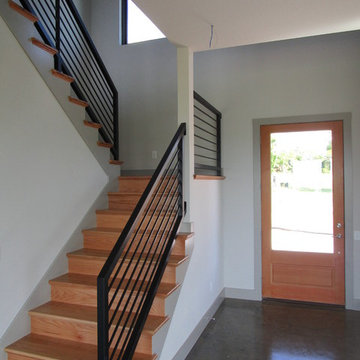
Foto de escalera en U actual de tamaño medio con escalones de madera, contrahuellas de madera y barandilla de metal

Modern farmhouse stairwell.
Modelo de escalera en U campestre grande con escalones de madera, contrahuellas de madera pintada y barandilla de metal
Modelo de escalera en U campestre grande con escalones de madera, contrahuellas de madera pintada y barandilla de metal
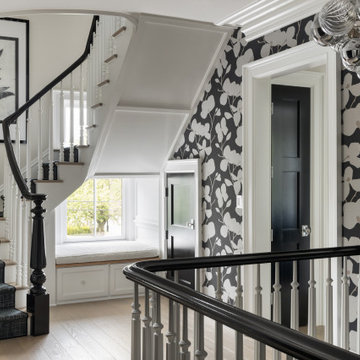
Architecture: Rosen Kelly Conway Architecture & Design
Interior Design: CWI Design
Kitchen Design & Cabinetry: Heidi Piron Design & Cabinetry
Contractor: Richcraft Contracting
Photography: Mike Van Tassell
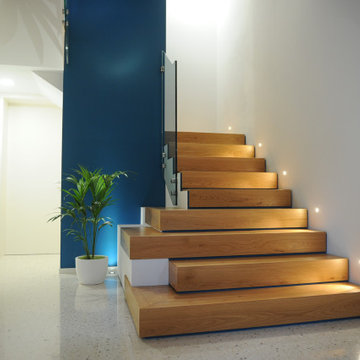
Imagen de escalera en L actual grande con escalones de madera, contrahuellas de madera y barandilla de vidrio
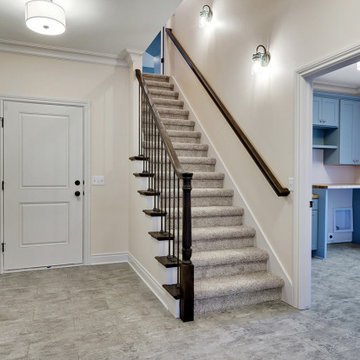
Imagen de escalera recta clásica grande con escalones enmoquetados, contrahuellas enmoquetadas y barandilla de madera
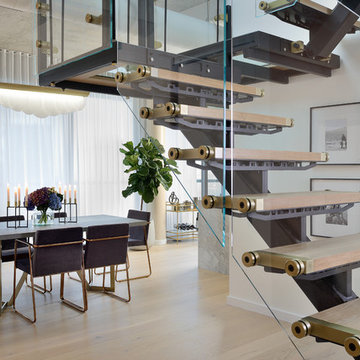
We opened up the space by creating a open tread staircase in this Toronto loft. We wanted to keep the touch of glam so went with a custom satin brass detail on the staircase. We finished the room off with soft sheers, gold details, and a black and white gallery wall.
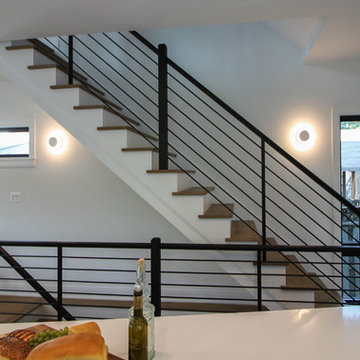
Tradition Homes, voted Best Builder in 2013, allowed us to bring their vision to life in this gorgeous and authentic modern home in the heart of Arlington; Century Stair went beyond aesthetics by using durable materials and applying excellent craft and precision throughout the design, build and installation process. This iron & wood post-to-post staircase contains the following parts: satin black (5/8" radius) tubular balusters, ebony-stained (Duraseal), 3 1/2 x 3 1/2" square oak newels with chamfered tops, poplar stringers, 1" square/contemporary oak treads, and ebony-stained custom hand rails. CSC 1976-2020 © Century Stair Company. ® All rights reserved.
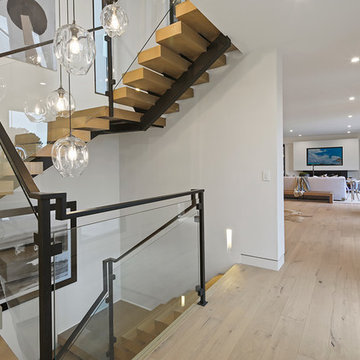
Diseño de escalera en U minimalista grande sin contrahuella con escalones de madera y barandilla de varios materiales
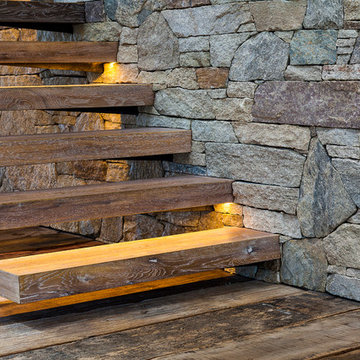
cantilevered stair treads under lighting, stone wall, recycled timber pier planks
58.890 fotos de escaleras grises
7
