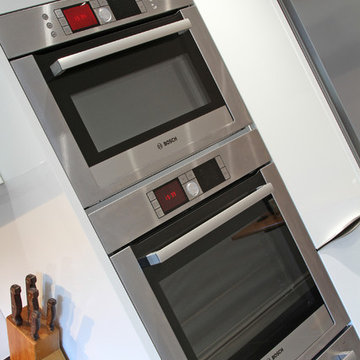1.000 fotos de escaleras grises pequeñas
Filtrar por
Presupuesto
Ordenar por:Popular hoy
121 - 140 de 1000 fotos
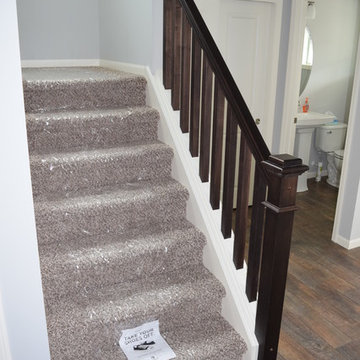
Foto de escalera recta clásica pequeña con escalones enmoquetados y contrahuellas enmoquetadas
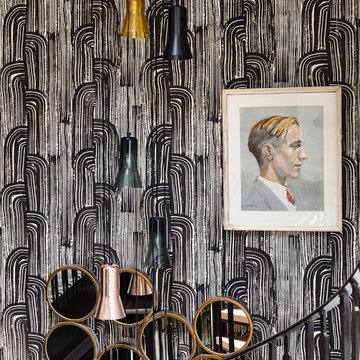
Derek Swalwell
Ejemplo de escalera de caracol contemporánea pequeña con contrahuellas de madera
Ejemplo de escalera de caracol contemporánea pequeña con contrahuellas de madera
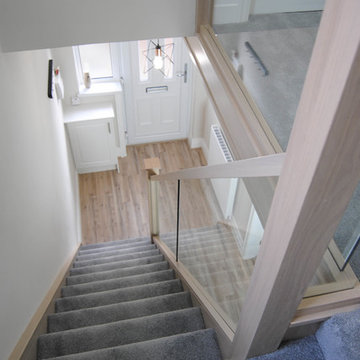
Thomas Ferns
Ejemplo de escalera recta contemporánea pequeña con escalones enmoquetados, contrahuellas enmoquetadas y barandilla de vidrio
Ejemplo de escalera recta contemporánea pequeña con escalones enmoquetados, contrahuellas enmoquetadas y barandilla de vidrio
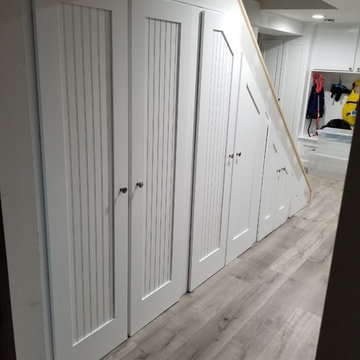
This basement needed to utilize every square foot of storage. These shaker style doors were built to hide the stored items under the stairs.
Diseño de escalera recta tradicional pequeña con escalones de madera
Diseño de escalera recta tradicional pequeña con escalones de madera
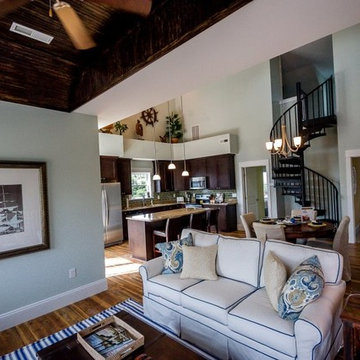
Ejemplo de escalera de caracol pequeña con escalones de metal y contrahuellas de metal
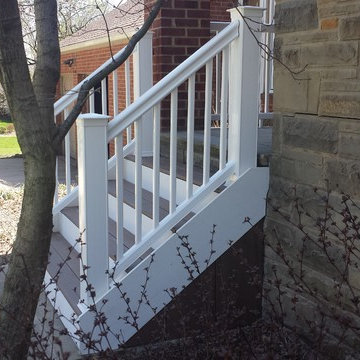
Foto de escalera recta de estilo americano pequeña con escalones de madera y contrahuellas de madera
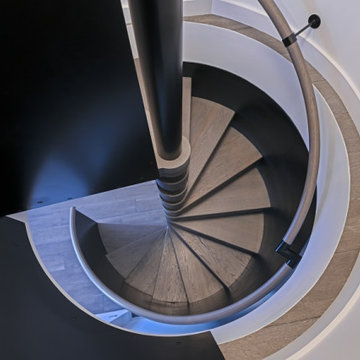
The handrail transitions seamlessly from being top-mounted to the curved steel panels to being mounted directly onto the wall.
Imagen de escalera de caracol moderna pequeña sin contrahuella con escalones de madera y barandilla de metal
Imagen de escalera de caracol moderna pequeña sin contrahuella con escalones de madera y barandilla de metal
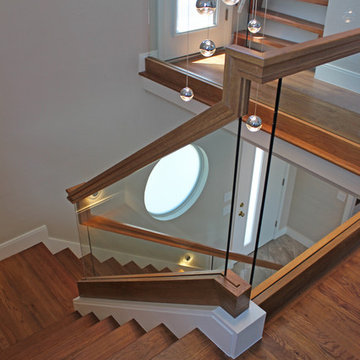
One of several renovations Trimcraft completed in a Fort Myers Beach home. The main stair has a custom contemporary white oak handrail on a ½” tempered glass balustrade with an aluminum base channel also wrapped in white oak.
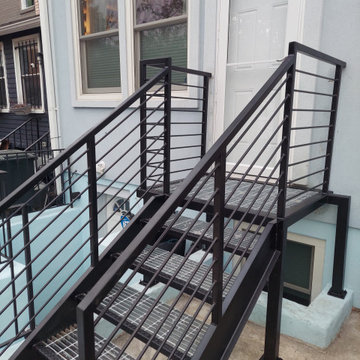
Stairs, landing, guardrail of steel floor of galvanized grating
Ejemplo de escalera minimalista pequeña sin contrahuella con escalones de metal y barandilla de metal
Ejemplo de escalera minimalista pequeña sin contrahuella con escalones de metal y barandilla de metal
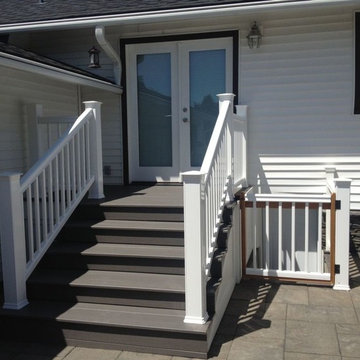
Ejemplo de escalera recta clásica pequeña con escalones de madera pintada y contrahuellas de madera
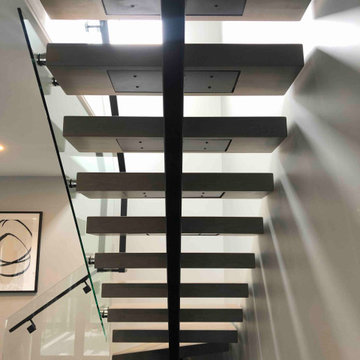
We were asked by a house builder to build a steel staircase as the centrepiece for their new show home in Auckland. Although they had already decided on the central mono-stringer style staircase (also known as a floating staircase), with solid oak treads and glass balustrades, when we met with them we also made some suggestions. This was in order to help nest the stairs in their desired location, which included having to change the layout to avoid clashing with the existing structure.
The stairs lead from a reception area up to a bedroom, so one of our first suggestions, was to have the glass balustrade on the side of the staircase finishing, and finish at the underside of the ground-floor ceiling, and then building an independent balustrade in the bedroom. The intention behind this was to give some separation between the living and sleeping areas, whilst maximising the full width of the opening for the stairs. Additionally, this also helps hide the staircase from inside the bedroom, as you don’t see the balustrade coming up from the floor below.
We also recommended the glass on the first floor was face fixed directly to the boundary beam, and the fixings covered with a painted fascia panel. This was in order to avoid using a large floor fixed glazing channel or reduce the opening width with stand-off pin fixings.
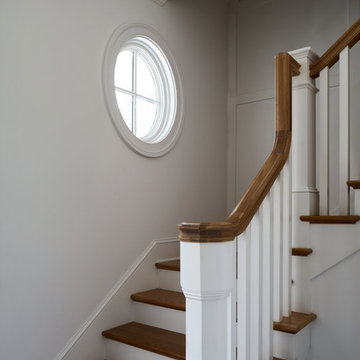
Important: Houzz content often includes “related photos” and “sponsored products.” Products tagged or listed by Houzz are not Gahagan-Eddy product, nor have they been approved by Gahagan-Eddy or any related professionals.
Please direct any questions about our work to socialmedia@gahagan-eddy.com.
Thank you.
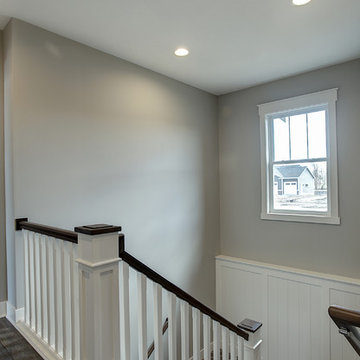
Ejemplo de escalera en L de estilo americano pequeña con escalones enmoquetados, contrahuellas enmoquetadas y barandilla de madera
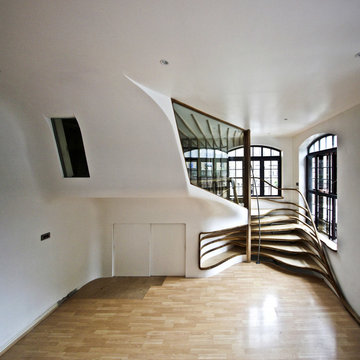
The clients for this small residential jewel have an expanding family but fixed walls. Since they couldn’t expand upwards or outwards, we had to build inwards. We designed a room within a room.
The project was generated from simple but severe planometric and sectional constraints, literally growing from its context. Its volume melts unostentatiously into a corner to take up minimum volume, yet its innards array to maximise the sense of interior spaciousness. The geometry was generated from ergonomic packing - enabling people to comfortably stand both beneath its cantilever and inside the elevated room. Like a sculpted ship, the carefully-carved interior packs a series of planes and pockets that combined fastidious functionality - and the pursuit of sensual pleasure. Barely shoulder-width at its exposed elevation, the room offers a rich, sensual, multi-programmed journey from door to bed.
The independent structure’s thin CNC-cut plywood ribs (needed since neither wall nor ceiling could offer structural support) swell and retract to provide integrated furniture and shelving, their outer skin sheathed in glowing plasterboard that blends back into the existing room, and frames a panoramic window of acoustic glass. The room is accessed by a spiralling set of stairs that grow from the corner of the room and flow between the pillars of the entry portal, their lower levels continuing as a series of alcove shelves beneath. The entry section neatly bifurcates an existing window frame to enable fire egress beyond it, while inside, the bed cantilevers over the floor to offer sufficient legroom for its future transformation into an extension of the generous desk as the children grow and migrate, and the room becomes a workspace.
The room arrived flat-packed in the back of a truck, and was rapidly unfolded into a set of ribs that were connected and erected within a day.
Photo credit: Alex Haw
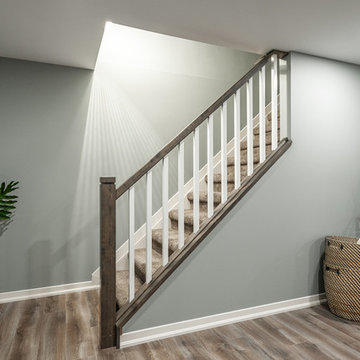
The wood stained and white painted stairs create a fresh contemporary look that lends itself nicely to tying in the rest of the living space. The carpet transitions nicely in texture and colour to the wood laminate floor that is found throughout the rest of the basement.
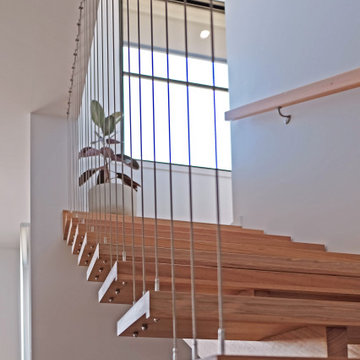
Wire balustrading allows the sun to enter the ground floor living space via the stairs, creating a lighter, brighter and more energy efficient space
Foto de escalera recta minimalista pequeña sin contrahuella con escalones de madera y barandilla de metal
Foto de escalera recta minimalista pequeña sin contrahuella con escalones de madera y barandilla de metal
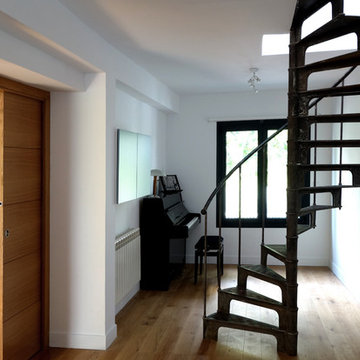
Foto de escalera de caracol retro pequeña con escalones de metal, contrahuellas de metal y barandilla de metal
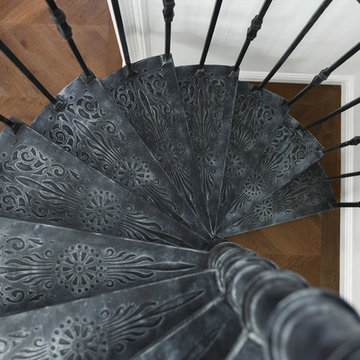
design: J. Bundakova
photo: I. Sorokin
Diseño de escalera de caracol clásica renovada pequeña con escalones de metal y barandilla de metal
Diseño de escalera de caracol clásica renovada pequeña con escalones de metal y barandilla de metal
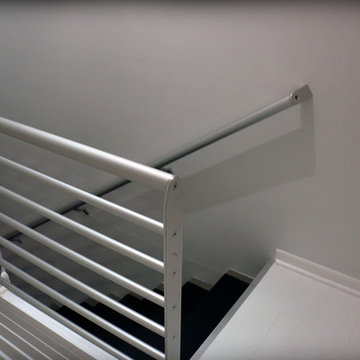
Epulum Railing by Green Oxen
Modelo de escalera recta minimalista pequeña con escalones de metal y contrahuellas de metal
Modelo de escalera recta minimalista pequeña con escalones de metal y contrahuellas de metal
1.000 fotos de escaleras grises pequeñas
7
