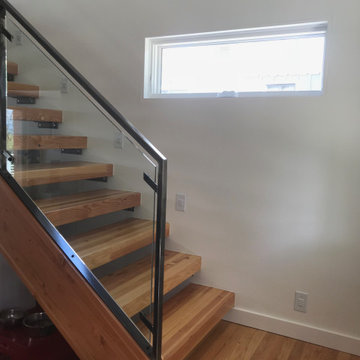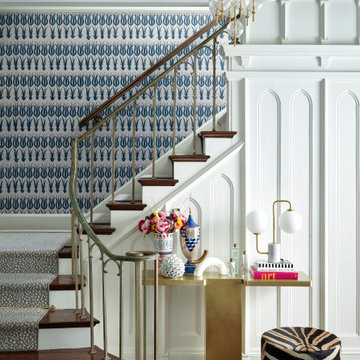999 fotos de escaleras grises pequeñas
Filtrar por
Presupuesto
Ordenar por:Popular hoy
101 - 120 de 999 fotos
Artículo 1 de 3
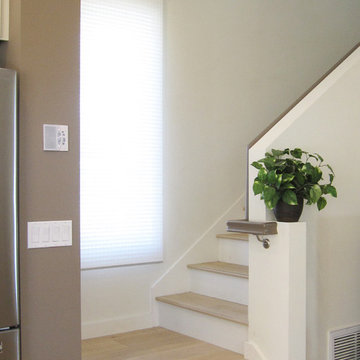
Diseño de escalera en U actual pequeña con escalones de madera y contrahuellas de madera
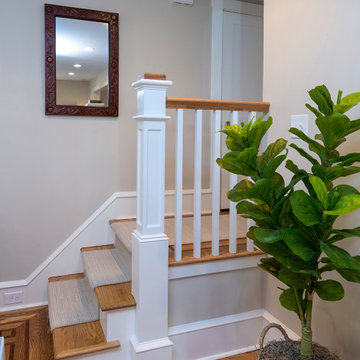
This custom-built staircase connects the new family room to the existing kitchen and is offset by a square newel post. The red oak floor is covered with a carpet tread.
What started as an addition project turned into a full house remodel in this Modern Craftsman home in Narberth, PA. The addition included the creation of a sitting room, family room, mudroom and third floor. As we moved to the rest of the home, we designed and built a custom staircase to connect the family room to the existing kitchen. We laid red oak flooring with a mahogany inlay throughout house. Another central feature of this is home is all the built-in storage. We used or created every nook for seating and storage throughout the house, as you can see in the family room, dining area, staircase landing, bedroom and bathrooms. Custom wainscoting and trim are everywhere you look, and gives a clean, polished look to this warm house.
Rudloff Custom Builders has won Best of Houzz for Customer Service in 2014, 2015 2016, 2017 and 2019. We also were voted Best of Design in 2016, 2017, 2018, 2019 which only 2% of professionals receive. Rudloff Custom Builders has been featured on Houzz in their Kitchen of the Week, What to Know About Using Reclaimed Wood in the Kitchen as well as included in their Bathroom WorkBook article. We are a full service, certified remodeling company that covers all of the Philadelphia suburban area. This business, like most others, developed from a friendship of young entrepreneurs who wanted to make a difference in their clients’ lives, one household at a time. This relationship between partners is much more than a friendship. Edward and Stephen Rudloff are brothers who have renovated and built custom homes together paying close attention to detail. They are carpenters by trade and understand concept and execution. Rudloff Custom Builders will provide services for you with the highest level of professionalism, quality, detail, punctuality and craftsmanship, every step of the way along our journey together.
Specializing in residential construction allows us to connect with our clients early in the design phase to ensure that every detail is captured as you imagined. One stop shopping is essentially what you will receive with Rudloff Custom Builders from design of your project to the construction of your dreams, executed by on-site project managers and skilled craftsmen. Our concept: envision our client’s ideas and make them a reality. Our mission: CREATING LIFETIME RELATIONSHIPS BUILT ON TRUST AND INTEGRITY.
Photo Credit: Linda McManus Images
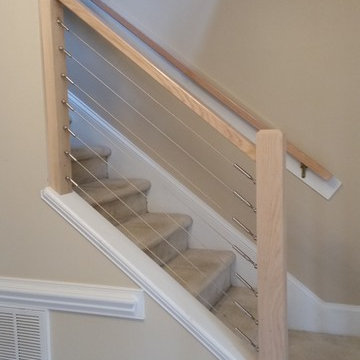
Cable Railing
Foto de escalera recta minimalista pequeña con escalones enmoquetados, contrahuellas enmoquetadas y barandilla de cable
Foto de escalera recta minimalista pequeña con escalones enmoquetados, contrahuellas enmoquetadas y barandilla de cable
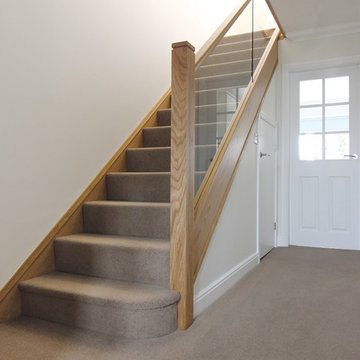
Foto de escalera recta moderna pequeña con escalones enmoquetados, contrahuellas enmoquetadas y barandilla de vidrio
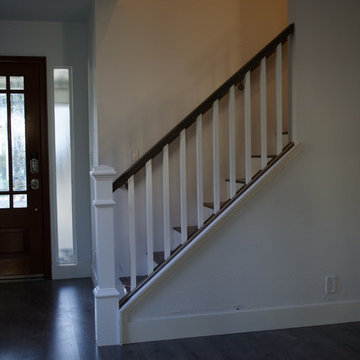
Mark Rowe
Modelo de escalera recta marinera pequeña con escalones de madera, contrahuellas de madera y barandilla de madera
Modelo de escalera recta marinera pequeña con escalones de madera, contrahuellas de madera y barandilla de madera
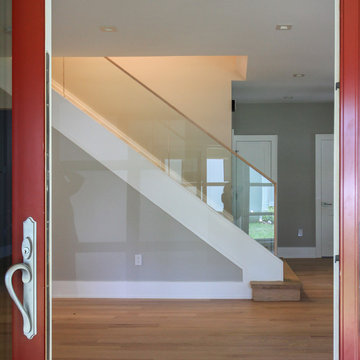
A glass balustrade was selected for the straight flight to allow light to flow freely into the living area and to create an uncluttered space (defined by the clean lines of the grooved top hand rail and wide bottom stringer). The invisible barrier works beautifully with the 2" squared-off oak treads, matching oak risers and strong-routed poplar stringers; it definitively improves the modern feel of the home. CSC 1976-2020 © Century Stair Company
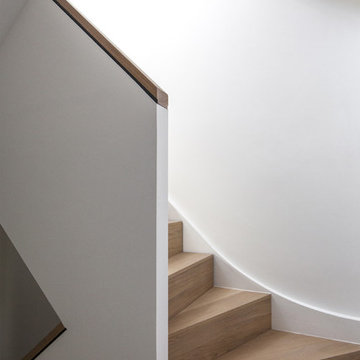
Sfelab
Modelo de escalera recta minimalista pequeña con escalones de madera, contrahuellas de madera y barandilla de madera
Modelo de escalera recta minimalista pequeña con escalones de madera, contrahuellas de madera y barandilla de madera
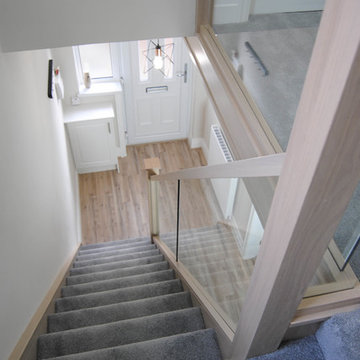
Thomas Ferns
Ejemplo de escalera recta contemporánea pequeña con escalones enmoquetados, contrahuellas enmoquetadas y barandilla de vidrio
Ejemplo de escalera recta contemporánea pequeña con escalones enmoquetados, contrahuellas enmoquetadas y barandilla de vidrio
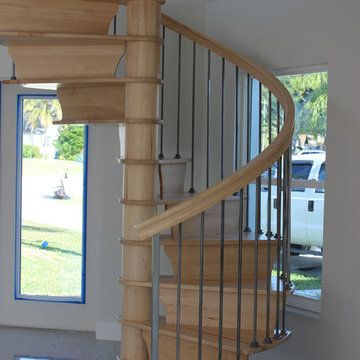
Hard to believe a few months ago, this front entry area didn’t have a staircase in it; let alone this beauty! One of those projects we wished we had “before” photos of. This Estero home underwent a complete renovation and Trimcraft is proud to have been part of the team. Maple treads, risers and 6010 handrail complete this showpiece.
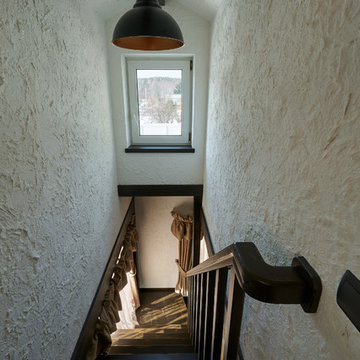
Небольшой дачный дом для семьи с детьми в пригороде Екатеринбурга.
Дизайнер, автор проекта – Роман Соколов
Фото – Михаил Поморцев | Pro.Foto
Ассистент – Илья Коваль
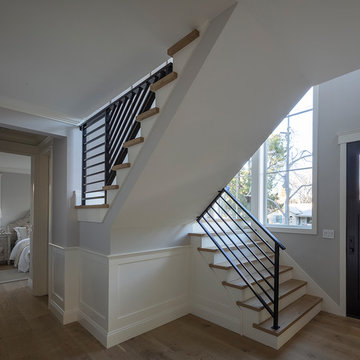
Architecture & Interior Design By Arch Studio, Inc.
Photography by Eric Rorer
Diseño de escalera en U de estilo de casa de campo pequeña con escalones de madera, contrahuellas de madera y barandilla de metal
Diseño de escalera en U de estilo de casa de campo pequeña con escalones de madera, contrahuellas de madera y barandilla de metal
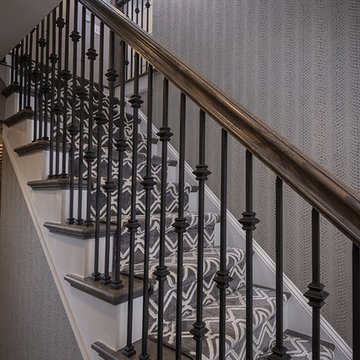
This entry way was full gutted and brought up to code! The stairs were completely redone and wrought iron metal was added to give the entry way some character. The runner and wallpaper were added to bring dimension to this space!
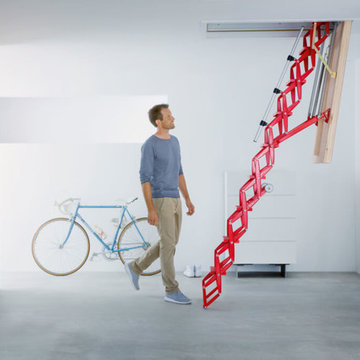
Strong and robust loft ladder, combining an aluminium concertina staircase with a highly insulated wooden hatch box. Counter-balanced spring means that it is very easy to operate - requiring just 3kg of operating load. Shown here in a bold red powder coat finish.
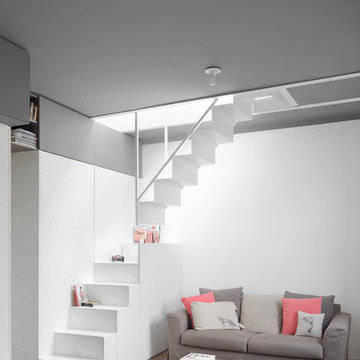
photos by Anna Positano
Imagen de escalera nórdica pequeña con escalones de metal, contrahuellas de metal y barandilla de metal
Imagen de escalera nórdica pequeña con escalones de metal, contrahuellas de metal y barandilla de metal
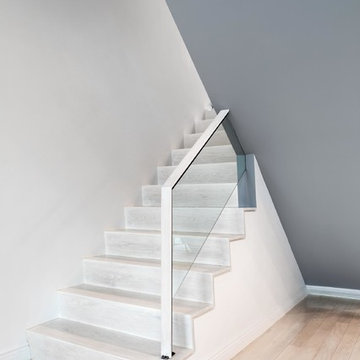
Duplex stair. Barkow Photography.
Ejemplo de escalera recta moderna pequeña con escalones de madera, contrahuellas de madera y barandilla de vidrio
Ejemplo de escalera recta moderna pequeña con escalones de madera, contrahuellas de madera y barandilla de vidrio
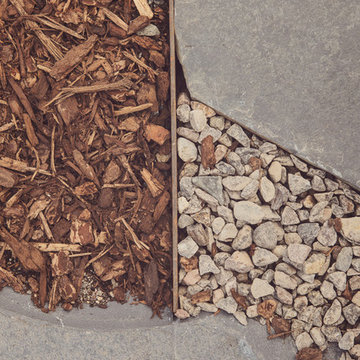
Material details of an integrated path system
Ejemplo de escalera moderna pequeña
Ejemplo de escalera moderna pequeña
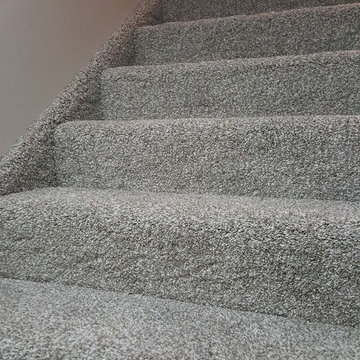
Stairway with carpeted stringers. Some customers prefer the stringers up the side of the stairs to be carpeted and some don't. I think it depends on the customer's preference and the space. This turned out great.
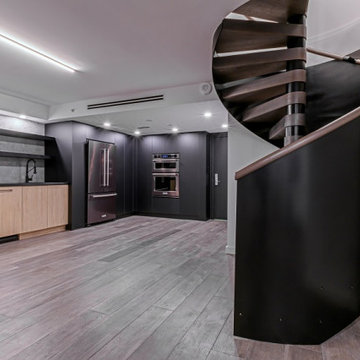
Custom spiral staircase featuring curved steel panels for guardrails, solid oak wood treads, and a top rail!
Modelo de escalera de caracol moderna pequeña sin contrahuella con escalones de madera y barandilla de metal
Modelo de escalera de caracol moderna pequeña sin contrahuella con escalones de madera y barandilla de metal
999 fotos de escaleras grises pequeñas
6
