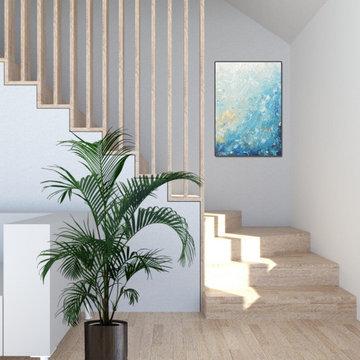994 fotos de escaleras grises pequeñas
Filtrar por
Presupuesto
Ordenar por:Popular hoy
41 - 60 de 994 fotos
Artículo 1 de 3
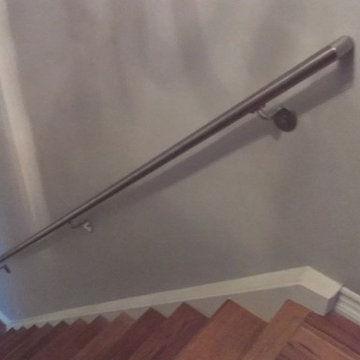
Imagen de escalera en L actual pequeña con escalones de madera y contrahuellas de madera
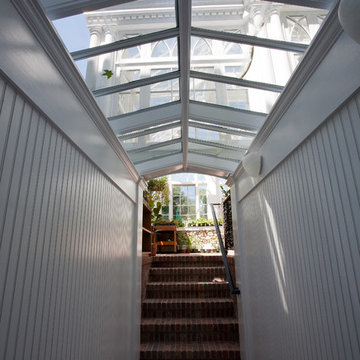
Doyle Coffin Architecture
+Dan Lenore, Photographer
Imagen de escalera recta clásica pequeña
Imagen de escalera recta clásica pequeña
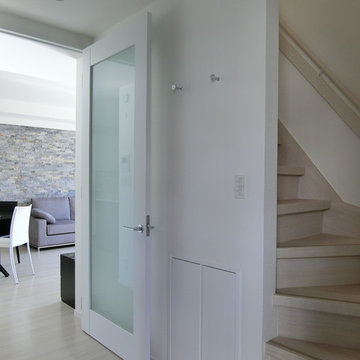
ベニヤで出来てた階段をパナソニックのリフォーム階段でお化粧しました。
当初塗装で化粧を考えていましたが、この素材を知り、今は簡易ながらよいものがあるなあと感心しました。
ノンスリップも付いています。
手すりも壁付ですと出っ張りが多くなりますが、小口に付ける金物を使用したので、今までより少し幅広くなりました。
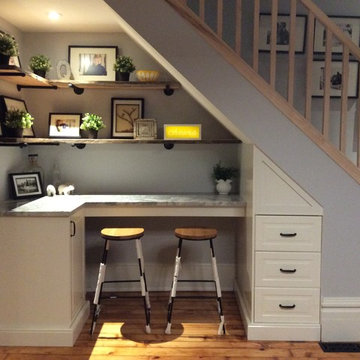
We added custom storage and a desk area under these stairs to optimize usable space for our client.
Imagen de escalera recta romántica pequeña con escalones de madera, contrahuellas de madera y barandilla de madera
Imagen de escalera recta romántica pequeña con escalones de madera, contrahuellas de madera y barandilla de madera

Stairway –
Prepared and covered all flooring in work areas
Painted using Sherwin-Williams Emerald Urethane Trim Enamel in Semi-Gloss color in White
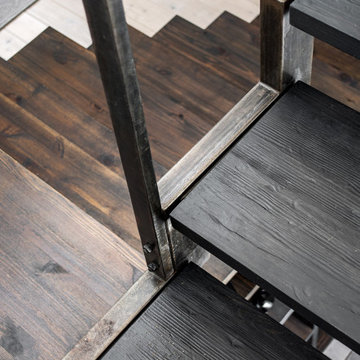
Ejemplo de escalera en U escandinava pequeña con escalones de madera, contrahuellas de madera y barandilla de metal
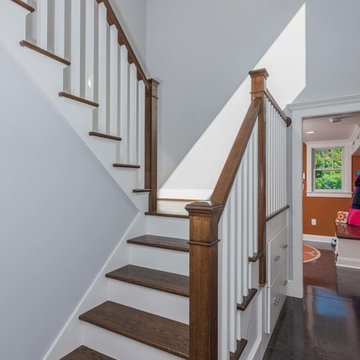
The transitional style of the interior of this remodeled shingle style home in Connecticut hits all of the right buttons for todays busy family. The sleek white and gray kitchen is the centerpiece of The open concept great room which is the perfect size for large family gatherings, but just cozy enough for a family of four to enjoy every day. The kids have their own space in addition to their small but adequate bedrooms whch have been upgraded with built ins for additional storage. The master suite is luxurious with its marble bath and vaulted ceiling with a sparkling modern light fixture and its in its own wing for additional privacy. There are 2 and a half baths in addition to the master bath, and an exercise room and family room in the finished walk out lower level.
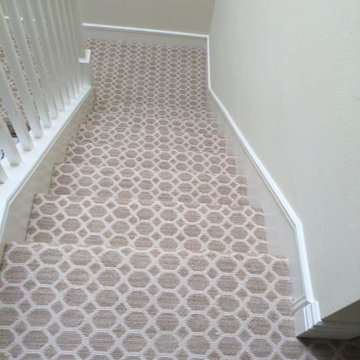
Tuftex Patterned Carpet
Foto de escalera en L tradicional renovada pequeña con escalones enmoquetados
Foto de escalera en L tradicional renovada pequeña con escalones enmoquetados
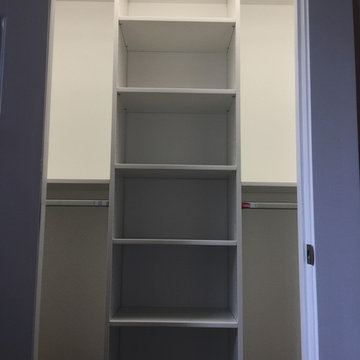
These are 3 reach in closets showing both single and double hanging storage. There are also adjustable shelves using every bit of usable space!
Imagen de escalera clásica pequeña
Imagen de escalera clásica pequeña
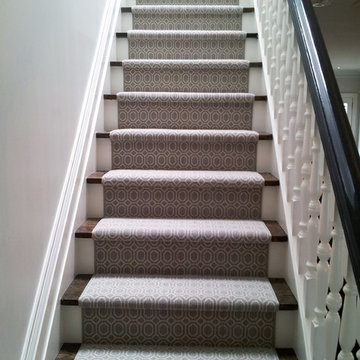
Diseño de escalera recta ecléctica pequeña con escalones enmoquetados y contrahuellas enmoquetadas
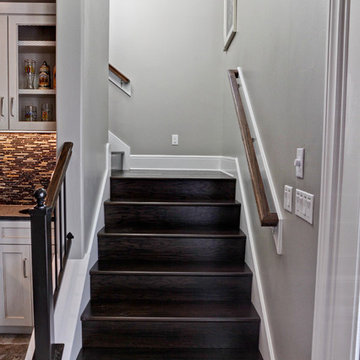
Diseño de escalera en L tradicional renovada pequeña con escalones de madera, contrahuellas de madera y barandilla de madera
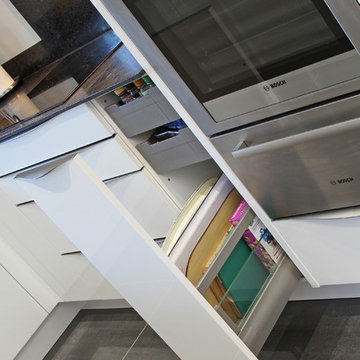
Here you can see the great use of all the available space. Instead of using a normal cupboard with shelves that really doesn't fit much, we have a deep, full length drawer with hidden drawers above.
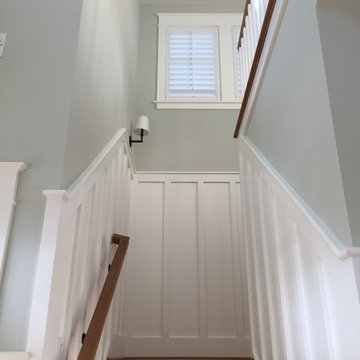
Lighting , Shades of Light
Ejemplo de escalera en L marinera pequeña
Ejemplo de escalera en L marinera pequeña
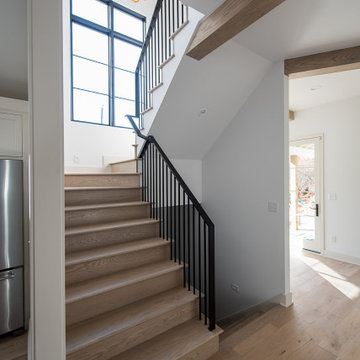
Foto de escalera en U minimalista pequeña con escalones de madera, contrahuellas de madera y barandilla de metal
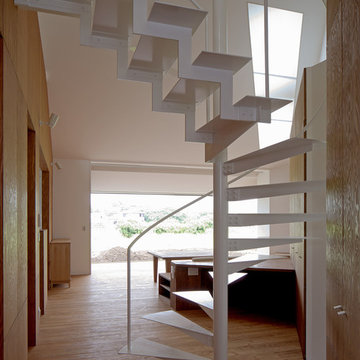
Imagen de escalera de caracol minimalista pequeña con escalones de metal y barandilla de metal

The custom rift sawn, white oak staircase with the attached perforated screen leads to the second, master suite level. The light flowing in from the dormer windows on the second level filters down through the staircase and the wood screen creating interesting light patterns throughout the day.
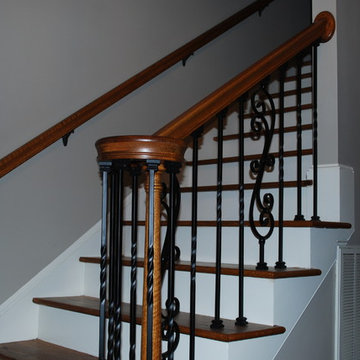
Upgrading to new wrought iron pickets. Scroll and twist design. Newly refinished stair treads.
Ejemplo de escalera recta tradicional renovada pequeña con escalones de madera y contrahuellas de madera pintada
Ejemplo de escalera recta tradicional renovada pequeña con escalones de madera y contrahuellas de madera pintada
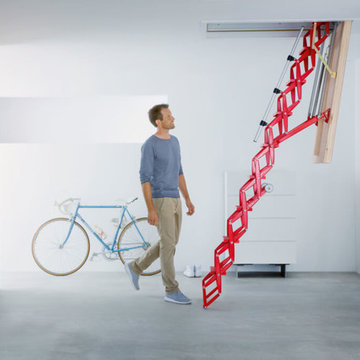
Strong and robust loft ladder, combining an aluminium concertina staircase with a highly insulated wooden hatch box. Counter-balanced spring means that it is very easy to operate - requiring just 3kg of operating load. Shown here in a bold red powder coat finish.
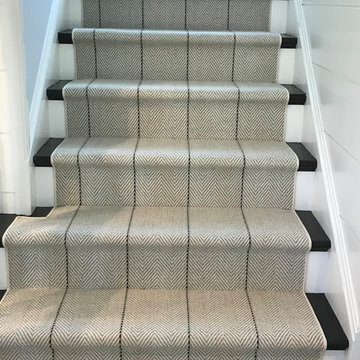
Foto de escalera recta tradicional renovada pequeña con escalones de madera, contrahuellas enmoquetadas y barandilla de madera
994 fotos de escaleras grises pequeñas
3
