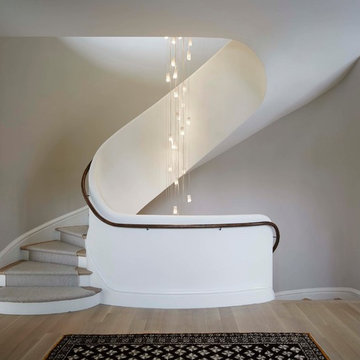1.432 fotos de escaleras grises con escalones enmoquetados
Filtrar por
Presupuesto
Ordenar por:Popular hoy
1 - 20 de 1432 fotos
Artículo 1 de 3
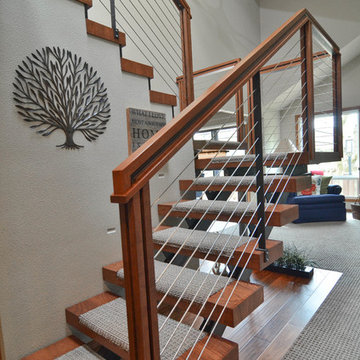
Photo by: Vern Uyetake
Ejemplo de escalera en U minimalista de tamaño medio sin contrahuella con escalones enmoquetados y barandilla de cable
Ejemplo de escalera en U minimalista de tamaño medio sin contrahuella con escalones enmoquetados y barandilla de cable

Dawn Smith Photography
Foto de escalera curva clásica renovada extra grande con escalones enmoquetados, contrahuellas enmoquetadas y barandilla de metal
Foto de escalera curva clásica renovada extra grande con escalones enmoquetados, contrahuellas enmoquetadas y barandilla de metal

Front Entrance staircase with in stair lighting.
Ejemplo de escalera en L urbana de tamaño medio con escalones enmoquetados, contrahuellas enmoquetadas y barandilla de varios materiales
Ejemplo de escalera en L urbana de tamaño medio con escalones enmoquetados, contrahuellas enmoquetadas y barandilla de varios materiales
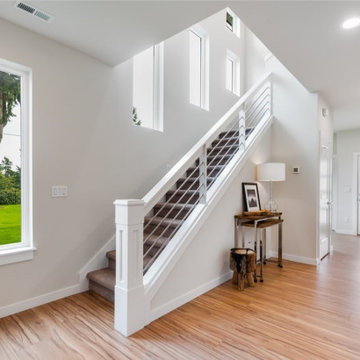
Welcoming foyer and staircase. View plan THD-8743: https://www.thehousedesigners.com/plan/polishchuk-residence-8743/
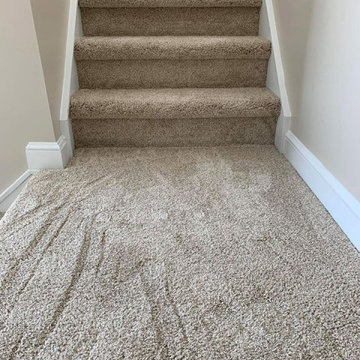
Dream Weaver Carpet from Hall to Stairs
Style: Cosmopolitan
Color: Linen
Foto de escalera en L tradicional pequeña con escalones enmoquetados, contrahuellas enmoquetadas y barandilla de varios materiales
Foto de escalera en L tradicional pequeña con escalones enmoquetados, contrahuellas enmoquetadas y barandilla de varios materiales
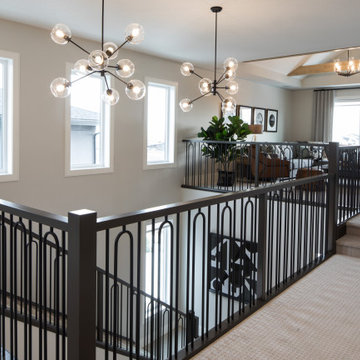
Ejemplo de escalera en L campestre grande con escalones enmoquetados, contrahuellas enmoquetadas y barandilla de varios materiales
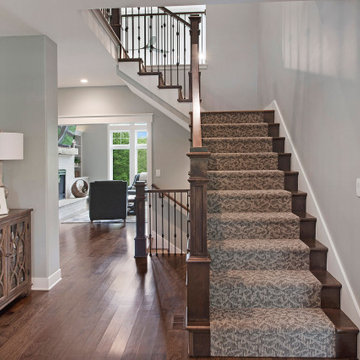
Diseño de escalera en L campestre grande con escalones enmoquetados, contrahuellas enmoquetadas y barandilla de varios materiales
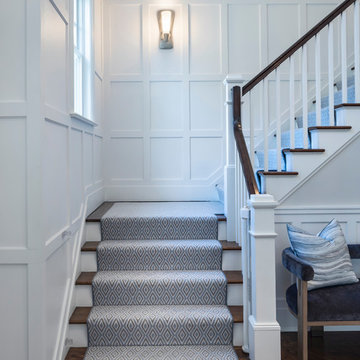
John Neitzel
Ejemplo de escalera en L tradicional renovada grande con escalones enmoquetados, contrahuellas de madera y barandilla de madera
Ejemplo de escalera en L tradicional renovada grande con escalones enmoquetados, contrahuellas de madera y barandilla de madera
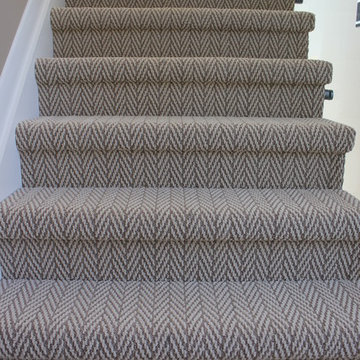
The carpet flows from the bedroom down the stairs.
Foto de escalera en L contemporánea de tamaño medio con escalones enmoquetados y contrahuellas enmoquetadas
Foto de escalera en L contemporánea de tamaño medio con escalones enmoquetados y contrahuellas enmoquetadas
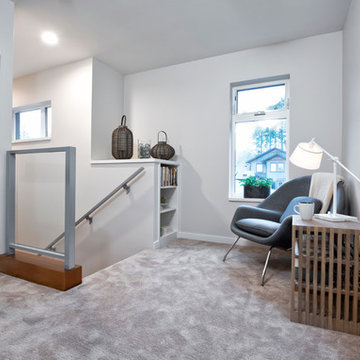
A reading nook with a view.
Great use of space at the landing of the stairwell.
Dirk Heydemann from HA Photography
Ejemplo de escalera en L contemporánea con escalones enmoquetados, contrahuellas enmoquetadas y barandilla de varios materiales
Ejemplo de escalera en L contemporánea con escalones enmoquetados, contrahuellas enmoquetadas y barandilla de varios materiales
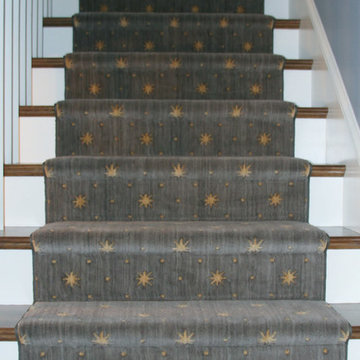
Foto de escalera en L clásica renovada grande con escalones enmoquetados y contrahuellas enmoquetadas
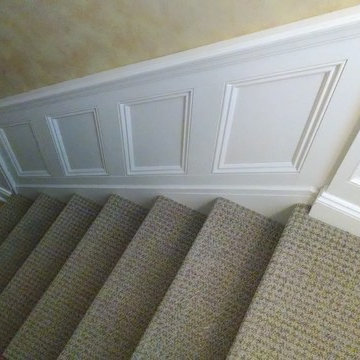
The stairway to the attic received all the 1st floor attention in this house. The trim just keeps on going and added such a nice feature.
Photo Credit: N. Leonard

Packed with cottage attributes, Sunset View features an open floor plan without sacrificing intimate spaces. Detailed design elements and updated amenities add both warmth and character to this multi-seasonal, multi-level Shingle-style-inspired home.
Columns, beams, half-walls and built-ins throughout add a sense of Old World craftsmanship. Opening to the kitchen and a double-sided fireplace, the dining room features a lounge area and a curved booth that seats up to eight at a time. When space is needed for a larger crowd, furniture in the sitting area can be traded for an expanded table and more chairs. On the other side of the fireplace, expansive lake views are the highlight of the hearth room, which features drop down steps for even more beautiful vistas.
An unusual stair tower connects the home’s five levels. While spacious, each room was designed for maximum living in minimum space. In the lower level, a guest suite adds additional accommodations for friends or family. On the first level, a home office/study near the main living areas keeps family members close but also allows for privacy.
The second floor features a spacious master suite, a children’s suite and a whimsical playroom area. Two bedrooms open to a shared bath. Vanities on either side can be closed off by a pocket door, which allows for privacy as the child grows. A third bedroom includes a built-in bed and walk-in closet. A second-floor den can be used as a master suite retreat or an upstairs family room.
The rear entrance features abundant closets, a laundry room, home management area, lockers and a full bath. The easily accessible entrance allows people to come in from the lake without making a mess in the rest of the home. Because this three-garage lakefront home has no basement, a recreation room has been added into the attic level, which could also function as an additional guest room.
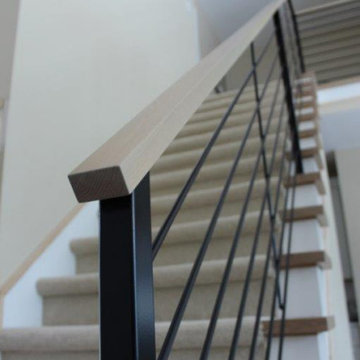
A simple modern metal horizontal rail with a wood topper accents a contemporary living room.
Request a quote for this at www.glmetalfab.com and select Add to Quote, or save on Pinterest.
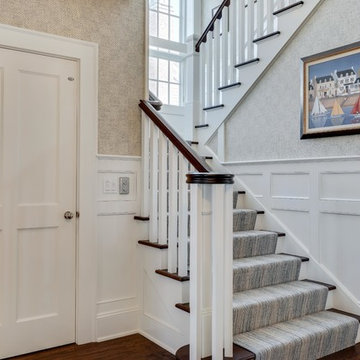
Motion City Media
Foto de escalera en L de tamaño medio con escalones enmoquetados, contrahuellas enmoquetadas y barandilla de madera
Foto de escalera en L de tamaño medio con escalones enmoquetados, contrahuellas enmoquetadas y barandilla de madera
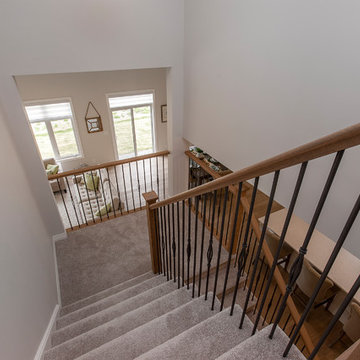
Diseño de escalera en U tradicional grande con escalones enmoquetados, contrahuellas enmoquetadas y barandilla de varios materiales
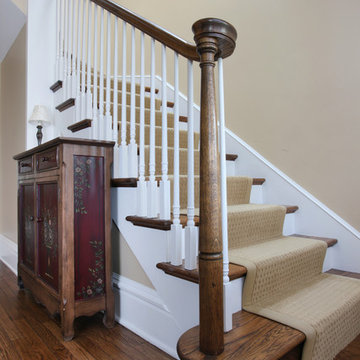
This staircase is located in a home that underwent a major renovation and expansion by Normandy Remodeling. Award Winning Normandy Designer Vince Weber created this beautiful space.
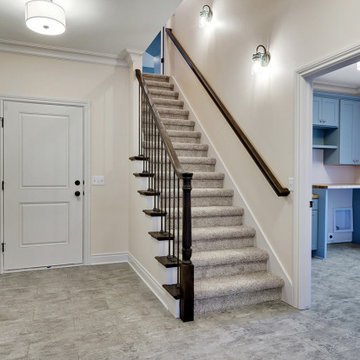
Imagen de escalera recta clásica grande con escalones enmoquetados, contrahuellas enmoquetadas y barandilla de madera
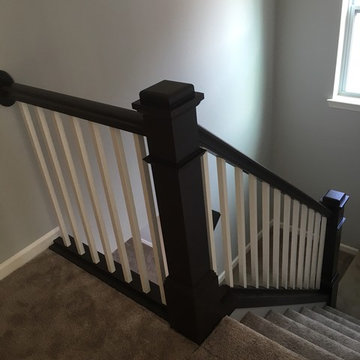
This newly built home in Ypsilanti was move-in ready when the homeowner contacted us. He wanted the work done right away so he and his family could move in. Although we have a packed schedule, we always try to be flexible. We moved a few things around and got all the walls painted in 3 days with a 4th day spent painting the stair railings in this beautiful 2-tone pattern - very modern! We even did a little bit of drywall repair for free so we wouldn't have to wait for the builders to return to do it. The walls are all an earthy light gray - very much the "in" color for neutrals right now in Michigan!
1.432 fotos de escaleras grises con escalones enmoquetados
1
