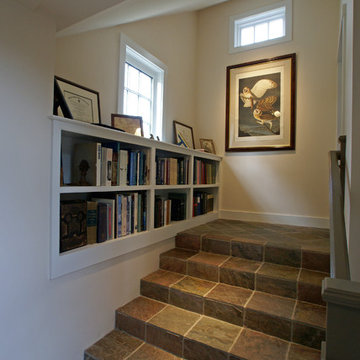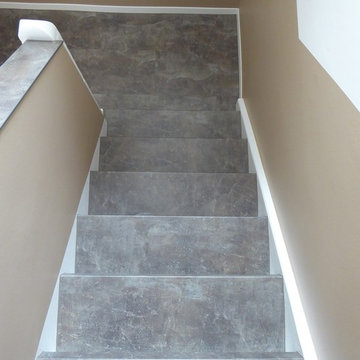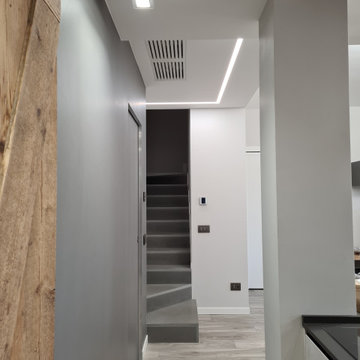La escalera es un espacio de transición que ayuda a unificar estilos entre plantas y habitaciones o a dar un toque rompedor a la decoración. Existen numerosos modelos tanto para las escaleras de interior como para las que están pensadas para el exterior, con lo que sería una lástima que solo prestaras atención al aspecto funcional o práctico. Si buscas ideas para decorar una escalera o para sacar partido al hueco que hay debajo, echa un vistazo a las fotos de escaleras que tenemos en Houzz y da vida a un rincón único y especial dentro de tu hogar. ¿Quién dijo que las escaleras existieran solo para ser subidas o bajadas?
¿Qué tipos de escaleras hay?
Existen escaleras para cada estilo, las cuales variarán según su forma y material. Depende del tipo que elijas aportará un toque u otro a tu hogar. Pues no es igual una que intente integrarse con el espacio que la envuelve a otra que se impone a lo que le rodea. Sirven para lo mismo, sí, pero llevan a cabo su función de manera algo distinta. La distinción principal es su ubicación: dentro o fuera, y después entraría en juego si son fijas y el tamaño. Pese a los diferentes tipos, es crucial que la distancia entre peldaños sea la adecuada para que el paso sea seguro. Estos son algunos de los modelos más populares:
- Según la forma:
- Escaleras de caracol: sus tramos son de forma circular y no tienen descansos. Si son muy largas pueden resultar algo incómodas. De todas formas, siempre dan un toque de elegancia.
- Cuadradas: tienen tramos iguales por los cuatro lados. Ideal si el espacio del que dispones tiene esa misma forma. Produce una sensación parecida a la de caracol.
- Imperiales: tienen un tramo de ida y dos de vuelta paralelos al de ida. Suelen ser bastante espectaculares, aunque no es común en casas pequeñas o de tamaño medio por el sitio que ocupan.
- Con descansos: los tramos están separados por rellanos. Eso hace que la subida o bajada sea más relajada. Probablemente sea el tipo más común.
- Según el material:
- Escaleras de madera: magníficas para dar un toque cálido a tu hogar. Se adapta a todos lo estilos.
- Escaleras de aluminio: comúnmente utilizadas en los estilos industrial y contemporáneo.
- Escaleras de cristal: dan amplitud al espacio al ser transparentes. También aportan luminosidad.
¿Cómo decorar una escalera?
A pesar de que este espacio pueda parecer una zona de paso aburrida, tiene un gran potencial. La pared junto a ella ofrece muchas posibilidades: atrévete con el ladrillo visto o la piedra, con un papel pintado bonito o, simplemente, con una pintura llamativa. Por otro lado, está la decisión de si revestir o no los peldaños con moqueta o si dejarlos al descubierto para que luzca el material. Si eres una persona familiar, nunca resulta mala idea aprovechar este espacio para colgar fotografías de esas que siempre traen buenos recuerdos. Pero, si lo que estás buscando es respuesta a cómo decorar un hueco de escalera o cómo aprovechar este al máximo, aquí van algunas ideas: monta una pequeña biblioteca, una zona de trabajo compacta o un rincón de lectura acogedor.
Inspírate con las fotos de escaleras. Descubre profesionales que pueden ayudarte en:
Escaleras y barandillas,
Carpinteros y
Forja, entre otros.


