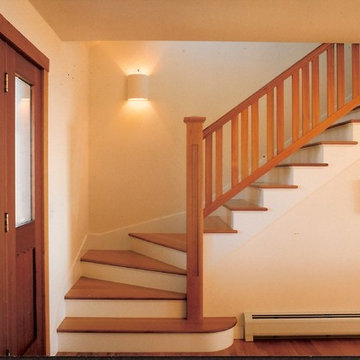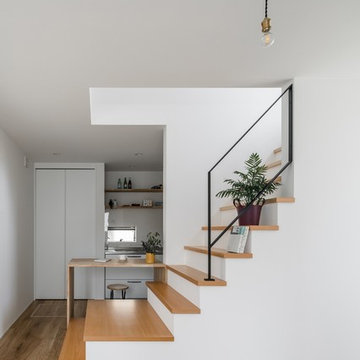16.876 fotos de escaleras extra grandes y pequeñas
Filtrar por
Presupuesto
Ordenar por:Popular hoy
81 - 100 de 16.876 fotos
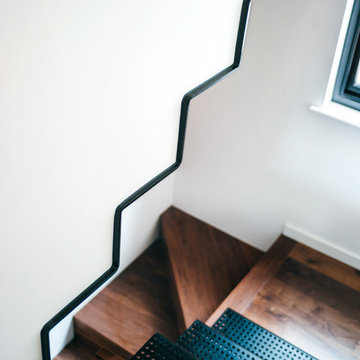
3 stairs in one corner. Folded steel plate, perforated metal plates, walnut
Photography Paul Fuller
Imagen de escalera suspendida urbana pequeña con escalones de madera y contrahuellas de madera
Imagen de escalera suspendida urbana pequeña con escalones de madera y contrahuellas de madera
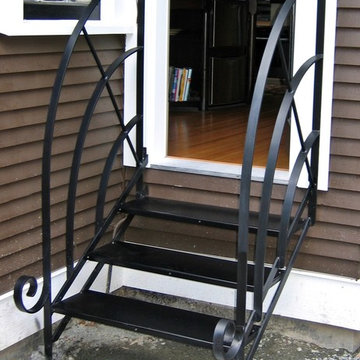
Ejemplo de escalera recta moderna pequeña sin contrahuella con escalones de metal y barandilla de metal
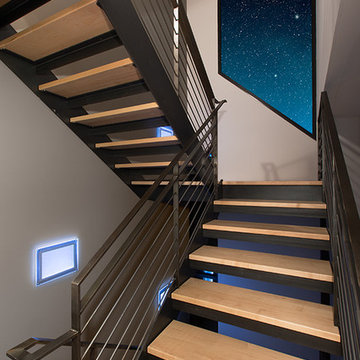
Chris Spielmann
Imagen de escalera moderna extra grande sin contrahuella con escalones de madera
Imagen de escalera moderna extra grande sin contrahuella con escalones de madera
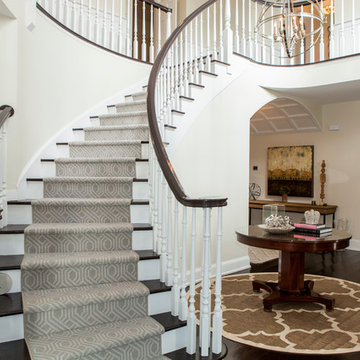
This grand 2 story open foyer has an eye catching curved staircase with a patterned carpet runner, dark treads and dark stained handrail. A round center hall walnut table graces the space and is visually balanced by the orb "globe" style hanging pendant fixture above it. The patterned oval rug plays homage to the coffered ceiling above and aids in bringing ones eye up to this beautifully designed space.
The living room with it's comfortable yet elegant furnishings and curved wall sconces with petite shades are also seen from the center hall. Off of the living room one can see a glimpse of the hallway's "curved" coffered ceiling, the console table with globe and wooden sculptures. The contemporary painting above the console's table brings everything together culminating into an elegant and welcoming environment.
Philadelphia Magazine August 2014 issue to showcase its beauty and excellence.
Photo by Alicia's Art, LLC
RUDLOFF Custom Builders, is a residential construction company that connects with clients early in the design phase to ensure every detail of your project is captured just as you imagined. RUDLOFF Custom Builders will create the project of your dreams that is executed by on-site project managers and skilled craftsman, while creating lifetime client relationships that are build on trust and integrity.
We are a full service, certified remodeling company that covers all of the Philadelphia suburban area including West Chester, Gladwynne, Malvern, Wayne, Haverford and more.
As a 6 time Best of Houzz winner, we look forward to working with you on your next project.
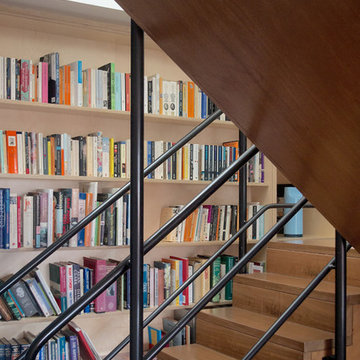
James Smith
Foto de escalera en U contemporánea pequeña con escalones de madera y contrahuellas de madera
Foto de escalera en U contemporánea pequeña con escalones de madera y contrahuellas de madera
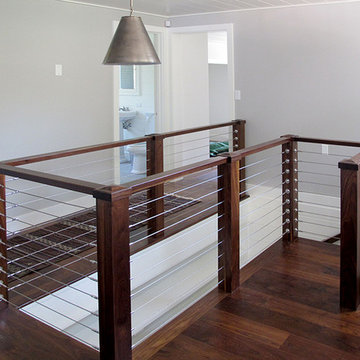
Diseño de escalera en U clásica renovada pequeña con escalones de madera, contrahuellas de madera y barandilla de cable
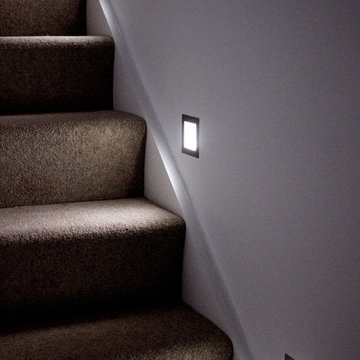
OPS initially identified the potential to develop in the garden of an existing 1930s house (which OPS subsequently refurbished and remodelled). A scoping study was undertaken to consider the financial viability of various schemes, determining the build costs and end values in addition to demand for such accommodation in the area.
OPS worked closely with the appointed architect throughout, and planning permission was granted for a pair of semi-detached houses. The existing pattern of semi-detached properties is thus continued, albeit following the curvature of the road. The design draws on features from neighbouring properties covering range of eras, from Victorian/Edwardian villas to 1930s semi-detached houses. The materials used have been carefully considered and include square Bath stone bay windows. The properties are timber framed above piled foundations and are highly energy efficient, exceeding current building regulations. In addition to insulation within the timber frame, an additional insulation board is fixed to the external face which in turn receives the self-coloured render coat.
OPS maintained a prominent role within the project team during the build. OPS were solely responsible for the design and specification of the kitchens which feature handleless doors/drawers and Corian worksurfaces, and provided continued input into the landscape design, bathrooms and specification of floor coverings.
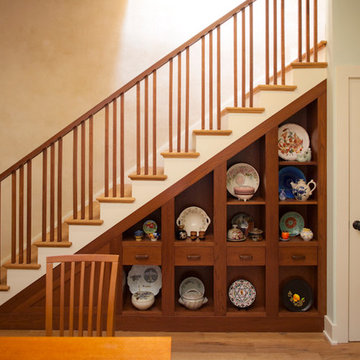
view from the dining room, showing custom shelving and staircase
Photo by Jeff Saxman, Saxman Photography
Diseño de escalera recta de estilo americano pequeña con escalones de madera y contrahuellas de madera pintada
Diseño de escalera recta de estilo americano pequeña con escalones de madera y contrahuellas de madera pintada

Scala di accesso ai soppalchi retrattile. La scala è stata realizzata con cosciali in ferro e pedate in legno di larice; corre su due binari per posizionarsi verticale e liberare lo spazio. I soppalchi sono con struttura in ferro e piano in perline di larice massello di 4 cm maschiate. La parete in legno delimita la cabina armadio

This image showcases the main hallway space, exuding grandeur and elegance with its expansive dimensions and sophisticated design. The hallway features high ceilings adorned with intricate molding, creating a sense of architectural grandeur and timeless charm.
A series of tall windows line one side of the hallway, allowing natural light to flood the space and illuminate the luxurious features within. The herringbone floors gleam underfoot, enhancing the overall feeling of opulence and refinement.
At the end of the hallway, a stunning chandelier hangs from the ceiling, casting a warm and inviting glow throughout the space. Its intricate design adds a touch of glamour and serves as a captivating focal point, drawing the eye towards the end of the corridor. The juxtaposition of modern furnishings against the classic architectural details creates a sense of timeless elegance and sophistication.
This view captures the essence of modern luxury, with every detail thoughtfully curated to create a truly breathtaking space. Whether used for grand entrances or intimate gatherings, this expansive hallway exudes an aura of refined charm and understated luxury.
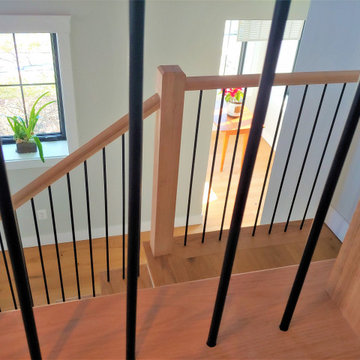
Special care was taken by Century Stair Company to build the architect's and owner's vision of a craftsman style three-level staircase in a bright and airy floor plan with soaring 19'curved/cathedral ceilings and exposed beams. The stairs furnished the rustic living space with warm oak rails and modern vertical black/satin balusters. Century built a freestanding stair and landing between the second and third level to adapt and to maintain the home's livability and comfort. CSC 1976-2023 © Century Stair Company ® All rights reserved.
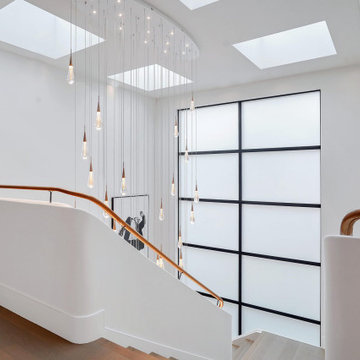
A modern staircase that is both curved and u-shaped, with fluidly floating wood stair railing. Cascading glass teardrop chandelier hangs from the to of the 3rd floor down to the Basement.

Ejemplo de escalera en U tradicional renovada extra grande con escalones de madera, contrahuellas de madera, barandilla de varios materiales y boiserie

Ejemplo de escalera en U de estilo de casa de campo pequeña con escalones de madera, contrahuellas de madera, barandilla de madera y boiserie

Mid Century Modern Contemporary design. White quartersawn veneer oak cabinets and white paint Crystal Cabinets
Imagen de escalera en U vintage extra grande con escalones de madera, contrahuellas de madera, barandilla de metal y madera
Imagen de escalera en U vintage extra grande con escalones de madera, contrahuellas de madera, barandilla de metal y madera

Imagen de escalera en L contemporánea pequeña con escalones de madera, contrahuellas de madera y barandilla de madera
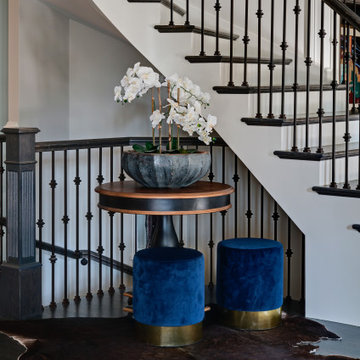
Located right off of the main entry, a curved staircase welcomes the guest into an expansive foyer.
Modelo de escalera curva tradicional renovada extra grande con escalones de madera, contrahuellas de madera pintada y barandilla de madera
Modelo de escalera curva tradicional renovada extra grande con escalones de madera, contrahuellas de madera pintada y barandilla de madera
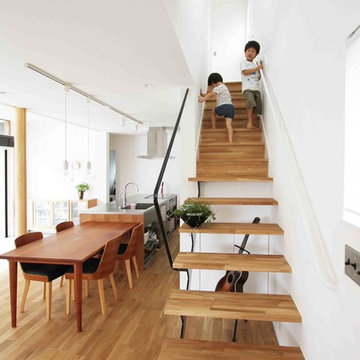
Foto de escalera recta moderna pequeña sin contrahuella con escalones de madera y barandilla de metal
16.876 fotos de escaleras extra grandes y pequeñas
5
