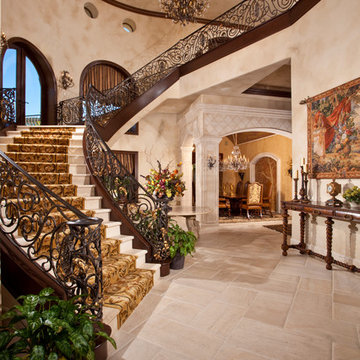16.876 fotos de escaleras extra grandes y pequeñas
Filtrar por
Presupuesto
Ordenar por:Popular hoy
41 - 60 de 16.876 fotos
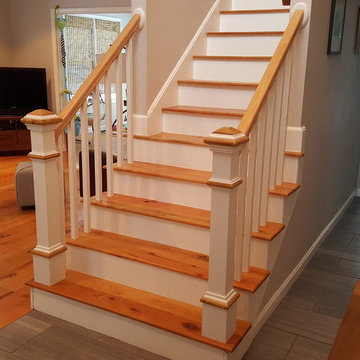
Staircase was already there, we just created custom posts to match existing staircase and to meet code. Instead of just slapping in some standard posts, we customized these to really go well in the space.
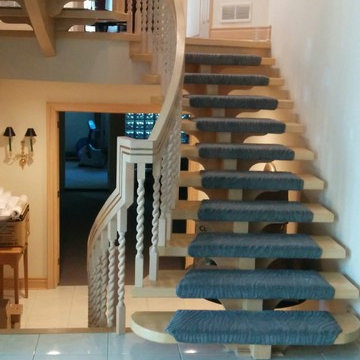
Floorians
Diseño de escalera suspendida actual extra grande sin contrahuella con barandilla de madera y escalones enmoquetados
Diseño de escalera suspendida actual extra grande sin contrahuella con barandilla de madera y escalones enmoquetados
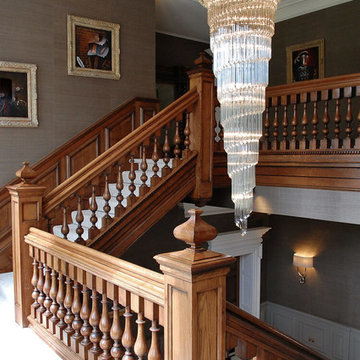
This house was a big renovation project from an almost derelict building. We were asked to create this large oak Georgian inspired staircase and entrance hall. The brief was to create a staircase and hall with the architectural joinery details such as the doors,architraves, surrounds, panelling and staircase were to look like original elements of this country house.
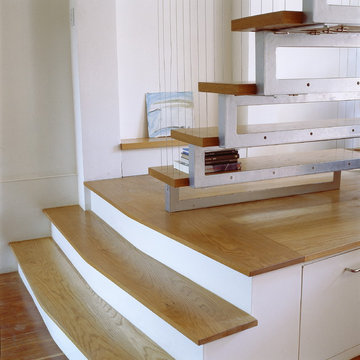
A lightweight staircase suspended on wires whilst needing to be functional adds a sense of drama to the space
Imagen de escalera contemporánea pequeña
Imagen de escalera contemporánea pequeña
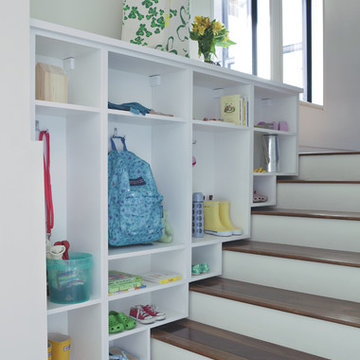
Creative shelving above the stairs adds entryway storage in a fresh way.
Diseño de escalera actual pequeña
Diseño de escalera actual pequeña
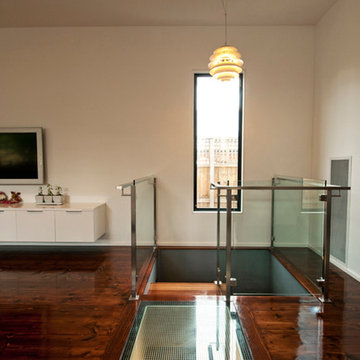
Sarah Louise Jackson Photography
Modelo de escalera de caracol contemporánea pequeña con escalones de madera y contrahuellas de madera
Modelo de escalera de caracol contemporánea pequeña con escalones de madera y contrahuellas de madera
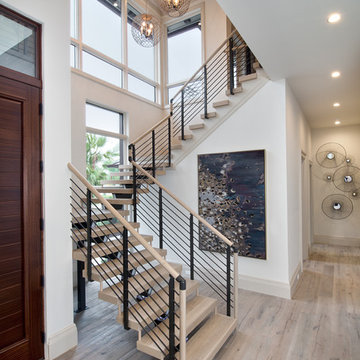
Giovanni Photography
Foto de escalera en U actual extra grande sin contrahuella con escalones de madera
Foto de escalera en U actual extra grande sin contrahuella con escalones de madera
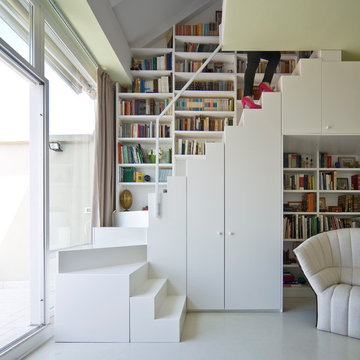
photo © beppe giardino
Imagen de escalera en U contemporánea pequeña con escalones de madera pintada y contrahuellas de madera pintada
Imagen de escalera en U contemporánea pequeña con escalones de madera pintada y contrahuellas de madera pintada
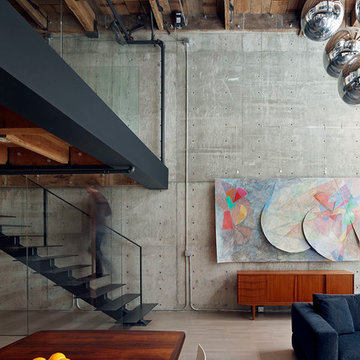
Bruce Damonte
Ejemplo de escalera recta urbana pequeña sin contrahuella con escalones de metal y barandilla de metal
Ejemplo de escalera recta urbana pequeña sin contrahuella con escalones de metal y barandilla de metal
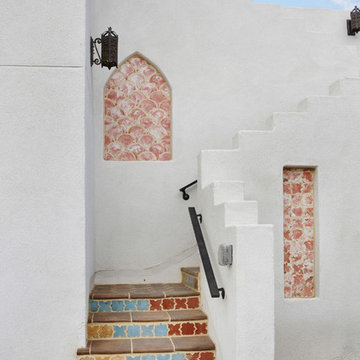
Fat Tony
We love the tiles in front of these stairs, they add a pop of color and draw your eyes.
Diseño de escalera de estilo americano pequeña con escalones con baldosas y contrahuellas con baldosas y/o azulejos
Diseño de escalera de estilo americano pequeña con escalones con baldosas y contrahuellas con baldosas y/o azulejos
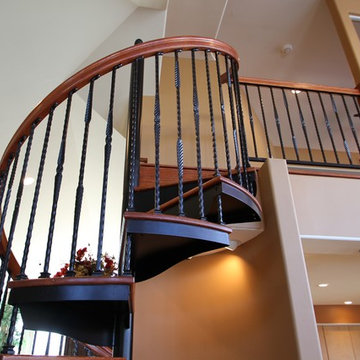
Ejemplo de escalera de caracol pequeña con escalones de madera y contrahuellas de metal
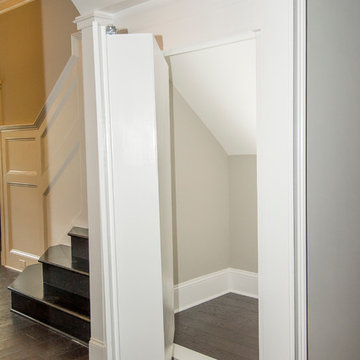
Capitol City Homes a hidden gun safe incorporated into the under stairs space and placed behind a built in bookcase so your guns are secure, safe, and out of sight.
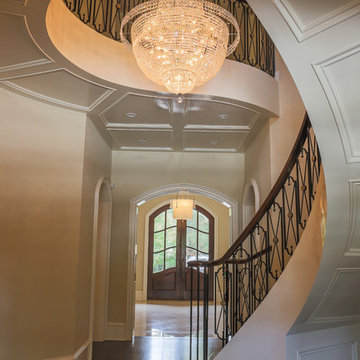
The curved staircase, lined by custom-made iron balusters and walnut railing, spirals around a glistening crystal Schonbek chandelier.
Designed by Melodie Durham of Durham Designs & Consulting, LLC. Photo by Livengood Photographs [www.livengoodphotographs.com/design].

Resting upon a 120-acre rural hillside, this 17,500 square-foot residence has unencumbered mountain views to the east, south and west. The exterior design palette for the public side is a more formal Tudor style of architecture, including intricate brick detailing; while the materials for the private side tend toward a more casual mountain-home style of architecture with a natural stone base and hand-cut wood siding.
Primary living spaces and the master bedroom suite, are located on the main level, with guest accommodations on the upper floor of the main house and upper floor of the garage. The interior material palette was carefully chosen to match the stunning collection of antique furniture and artifacts, gathered from around the country. From the elegant kitchen to the cozy screened porch, this residence captures the beauty of the White Mountains and embodies classic New Hampshire living.
Photographer: Joseph St. Pierre
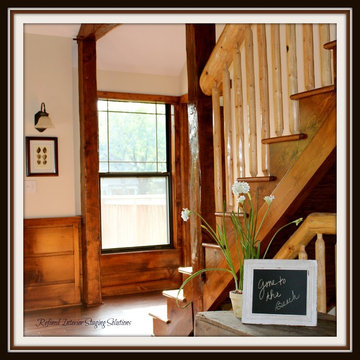
Refined Interior Staging Solutions
Ejemplo de escalera recta rural pequeña con escalones de madera y contrahuellas de madera
Ejemplo de escalera recta rural pequeña con escalones de madera y contrahuellas de madera

Wood stairway with redwood built-in shelving, wood paneled ceiling, mid-century wall sconce in mid-century-modern home in Berkeley, California - Photo by Bruce Damonte.

Lake Front Country Estate Front Hall, design by Tom Markalunas, built by Resort Custom Homes. Photography by Rachael Boling.
Ejemplo de escalera en U clásica extra grande con escalones de madera y contrahuellas de madera pintada
Ejemplo de escalera en U clásica extra grande con escalones de madera y contrahuellas de madera pintada
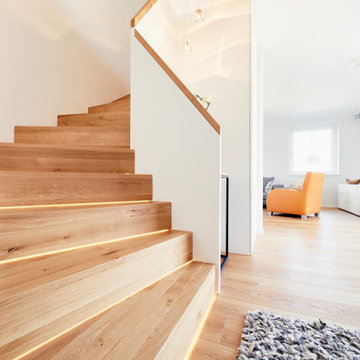
Imagen de escalera curva contemporánea pequeña con escalones de madera, contrahuellas de madera y barandilla de madera
16.876 fotos de escaleras extra grandes y pequeñas
3
