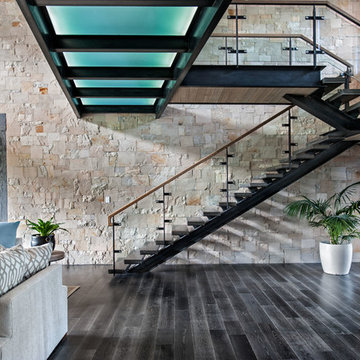7.404 fotos de escaleras extra grandes
Filtrar por
Presupuesto
Ordenar por:Popular hoy
21 - 40 de 7404 fotos
Artículo 1 de 2
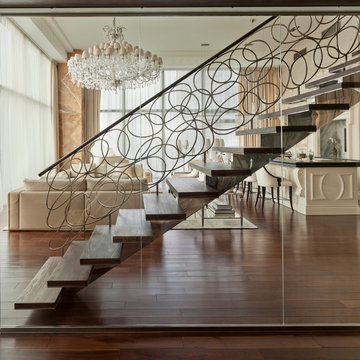
The staircase, especially, where flowing, organic lines of polished steel and palisander create a glorious fusion that I think is a new modern classic, and a hallmark of this project.

Foto de escalera en U actual extra grande sin contrahuella con escalones de madera y barandilla de metal

A dramatic floating stair to the Silo Observation Room is supported by two antique timbers.
Robert Benson Photography
Diseño de escalera suspendida campestre extra grande con escalones de madera y contrahuellas de madera
Diseño de escalera suspendida campestre extra grande con escalones de madera y contrahuellas de madera
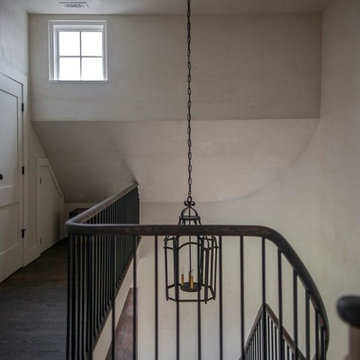
At the top of the stairs is a single dormer window while light pours up from below, accenting the texture of the plaster walls.
Photos: Scott Benedict, Practical(ly) Studios
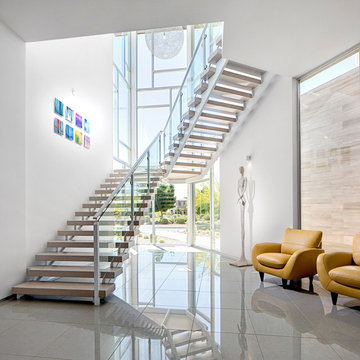
Byron Mason Photography
Foto de escalera en U actual extra grande sin contrahuella con escalones de madera
Foto de escalera en U actual extra grande sin contrahuella con escalones de madera
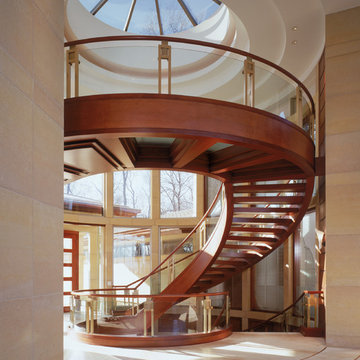
Ejemplo de escalera curva actual extra grande sin contrahuella con escalones de madera
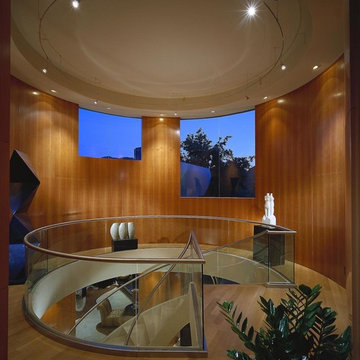
In this photo: Upper stair landing featuring custom wood paneling (Swiss Pearwood) designed by Architect C.P. Drewett.
This Paradise Valley modern estate was selected Arizona Foothills Magazine's Showcase Home in 2004. The home backs to a preserve and fronts to a majestic Paradise Valley skyline. Architect CP Drewett designed all interior millwork, specifying exotic veneers to counter the other interior finishes making this a sumptuous feast of pattern and texture. The home is organized along a sweeping interior curve and concludes in a collection of destination type spaces that are each meticulously crafted. The warmth of materials and attention to detail made this showcase home a success to those with traditional tastes as well as a favorite for those favoring a more contemporary aesthetic. Architect: C.P. Drewett, Drewett Works, Scottsdale, AZ. Photography by Dino Tonn.
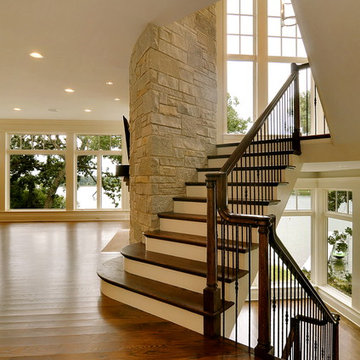
This staircase is more than just steps, risers and a railing. We wanted to capture another view of the lake each and every time you climb the stairs, and we knew we accomplished this when the homeowner said this was his favorite space!
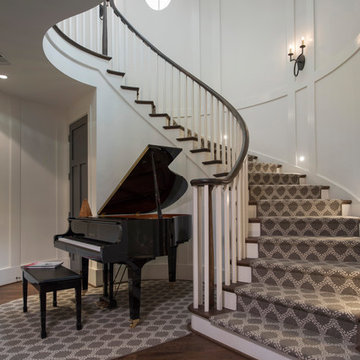
photo: Woodie Williams
Diseño de escalera curva clásica renovada extra grande con escalones enmoquetados, contrahuellas enmoquetadas y barandilla de madera
Diseño de escalera curva clásica renovada extra grande con escalones enmoquetados, contrahuellas enmoquetadas y barandilla de madera

This large gated estate includes one of the original Ross cottages that served as a summer home for people escaping San Francisco's fog. We took the main residence built in 1941 and updated it to the current standards of 2020 while keeping the cottage as a guest house. A massive remodel in 1995 created a classic white kitchen. To add color and whimsy, we installed window treatments fabricated from a Josef Frank citrus print combined with modern furnishings. Throughout the interiors, foliate and floral patterned fabrics and wall coverings blur the inside and outside worlds.

Esta vivienda unifamiliar es el resultado de una reforma de gran envergadura en donde el concepto es el de la monumentalidad y la contundencia de cada elemento que arma el conjunto; a través de pantallas de piedra, grandes marcos de concreto en obra limpia y amplios ventanales se busca una implantación de gran presencia dentro del terreno y a su vez aprovechar las visuales del entorno natural en donde se encuentra.
Es así como se desarrolla el diseño de la vivienda como elemento protagónico y, posteriormente, el área de piscina y terraza que también es producto de reforma; a todo esto, se le suman los jardines que se esparcen por toda la parcela y conectan el terreno de principio a fin.
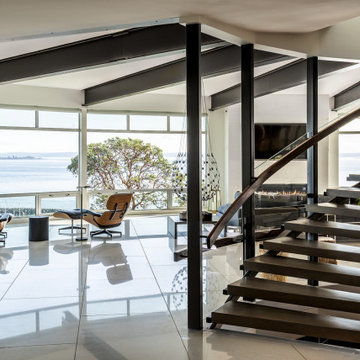
Think of an umbrella. The metal spines start at a central point and flare outwards towards a stiffened fabric edge. At that taut outer edge sit the faceted walls of glass. The metal umbrella spines are the mammoth steel beams seen in the photos supporting the house and radiate back to a central point. That central point is a curved steel and glass staircase stretched like a long slinky up through all three floors and wraps around a cylindrical teak elevator.
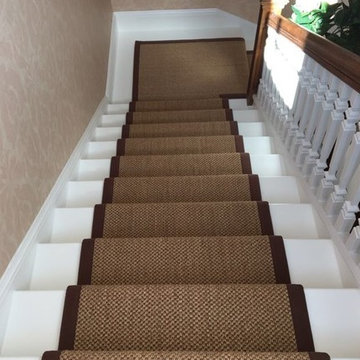
Our client chose a wool velvet by Ulster Carpets throughout six bedrooms, dressing rooms, landings and service staircases. The client opted for a bespoke taped stair runner carpet in Sisal by Crucial Trading from their Oriental collection to compliment the dark oak wood flooring, and age of the property. The carpet was cut to size on our first visit, taken to our workshop, and installed on our last day. The curved landing is a beautiful feature in this period property with the taped stair runner shadowing the curve perfectly.

This three story custom wood/steel/glass stairwell is the core of the home where many spaces intersect. Notably dining area, main bar, outdoor lounge, kitchen, entry at the main level. the loft, master bedroom and bedroom suites on the third level and it connects the theatre, bistro bar and recreational room on the lower level. Eric Lucero photography.
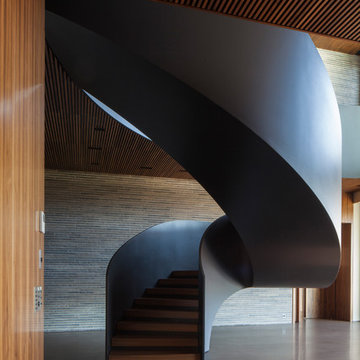
Diseño de escalera de caracol minimalista extra grande con escalones de madera y contrahuellas de hormigón
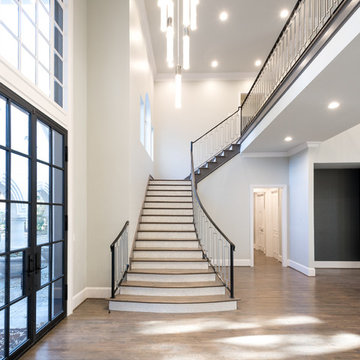
Michael Hunter Photography
Ejemplo de escalera en L clásica renovada extra grande con escalones de madera, barandilla de varios materiales y contrahuellas con baldosas y/o azulejos
Ejemplo de escalera en L clásica renovada extra grande con escalones de madera, barandilla de varios materiales y contrahuellas con baldosas y/o azulejos

Built by NWC Construction
Ryan Gamma Photography
Diseño de escalera suspendida actual extra grande sin contrahuella con escalones de madera y barandilla de vidrio
Diseño de escalera suspendida actual extra grande sin contrahuella con escalones de madera y barandilla de vidrio
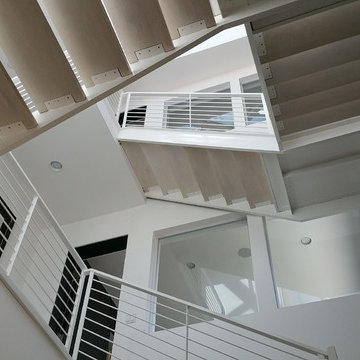
Foto de escalera en U actual extra grande sin contrahuella con escalones de madera y barandilla de metal
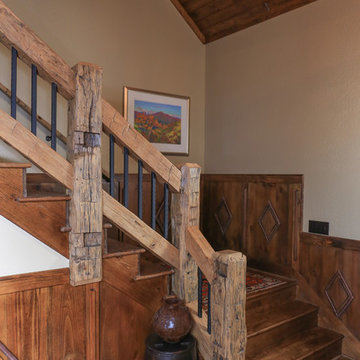
The grand entrance is full of details with hand-chiseled newel post combined with stained, wooden treads and risers on the stairs. The iron pickets are heavy and textured. The walls are treated with a slight texture to give the appearance of age and the color is a soft, warm tan that lends itself well with the stronger colors used in the many vintage rugs throughout the home. The wainscoting is customized stained wood with hand-peeled wood repeated the diamond shape from the exterior railings and common with an Adirondack style home.
Designed by Melodie Durham of Durham Designs & Consulting, LLC.
Photo by Livengood Photographs [www.livengoodphotographs.com/design].
7.404 fotos de escaleras extra grandes
2
