260 fotos de escaleras en U verdes
Filtrar por
Presupuesto
Ordenar por:Popular hoy
21 - 40 de 260 fotos
Artículo 1 de 3
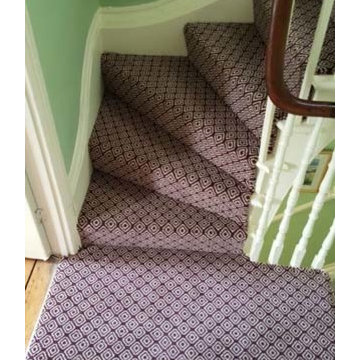
Client: Private Residence In Central London
Brief: To supply & install carpet to stairs as a runner
Imagen de escalera en U tradicional renovada de tamaño medio con escalones enmoquetados, contrahuellas enmoquetadas y barandilla de madera
Imagen de escalera en U tradicional renovada de tamaño medio con escalones enmoquetados, contrahuellas enmoquetadas y barandilla de madera
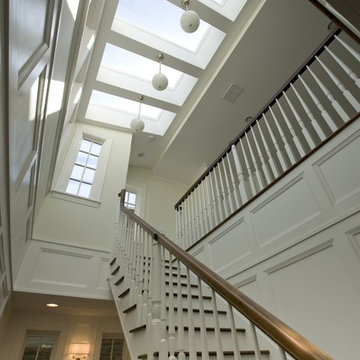
Vincere created this home for a typical narrow Chicago city lot. Neighboring homes are three and five feet away, respectively. The goal was to bring light into the home by creating a three-story paneled staircase bisecting the structure. Not only did it fill the house with natural light, it create a dramatic soaring space.
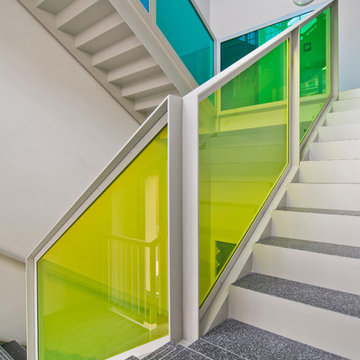
Michael Kretzschmar, Andreas Ammon
Ejemplo de escalera en U urbana grande con escalones con baldosas y contrahuellas de hormigón
Ejemplo de escalera en U urbana grande con escalones con baldosas y contrahuellas de hormigón
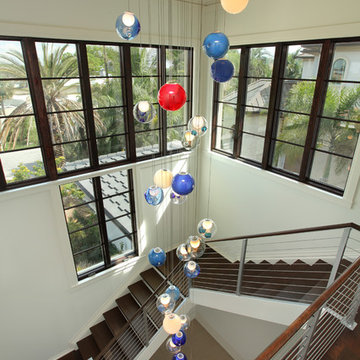
Imagen de escalera en U actual grande con escalones de madera, contrahuellas de madera pintada y barandilla de cable
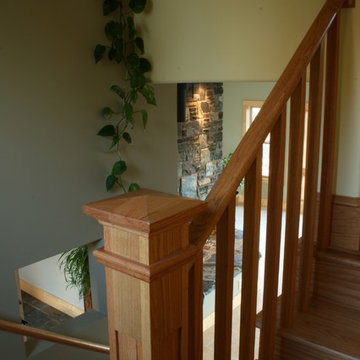
Red oak stair parts include the craftsman newel, square balusters, handrail, treads, risers and returns.
Foto de escalera en U clásica de tamaño medio con escalones de madera, contrahuellas de madera y barandilla de madera
Foto de escalera en U clásica de tamaño medio con escalones de madera, contrahuellas de madera y barandilla de madera
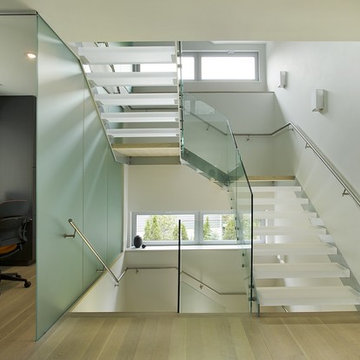
OVERVIEW
Set into a mature Boston area neighborhood, this sophisticated 2900SF home offers efficient use of space, expression through form, and myriad of green features.
MULTI-GENERATIONAL LIVING
Designed to accommodate three family generations, paired living spaces on the first and second levels are architecturally expressed on the facade by window systems that wrap the front corners of the house. Included are two kitchens, two living areas, an office for two, and two master suites.
CURB APPEAL
The home includes both modern form and materials, using durable cedar and through-colored fiber cement siding, permeable parking with an electric charging station, and an acrylic overhang to shelter foot traffic from rain.
FEATURE STAIR
An open stair with resin treads and glass rails winds from the basement to the third floor, channeling natural light through all the home’s levels.
LEVEL ONE
The first floor kitchen opens to the living and dining space, offering a grand piano and wall of south facing glass. A master suite and private ‘home office for two’ complete the level.
LEVEL TWO
The second floor includes another open concept living, dining, and kitchen space, with kitchen sink views over the green roof. A full bath, bedroom and reading nook are perfect for the children.
LEVEL THREE
The third floor provides the second master suite, with separate sink and wardrobe area, plus a private roofdeck.
ENERGY
The super insulated home features air-tight construction, continuous exterior insulation, and triple-glazed windows. The walls and basement feature foam-free cavity & exterior insulation. On the rooftop, a solar electric system helps offset energy consumption.
WATER
Cisterns capture stormwater and connect to a drip irrigation system. Inside the home, consumption is limited with high efficiency fixtures and appliances.
TEAM
Architecture & Mechanical Design – ZeroEnergy Design
Contractor – Aedi Construction
Photos – Eric Roth Photography
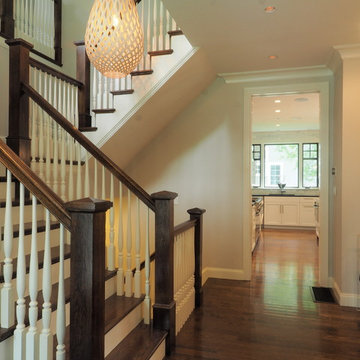
View as one enters the house with the stair, and a view into the kitchen. Photos by Drew McAllister
Foto de escalera en U clásica pequeña con escalones de madera y contrahuellas de madera pintada
Foto de escalera en U clásica pequeña con escalones de madera y contrahuellas de madera pintada
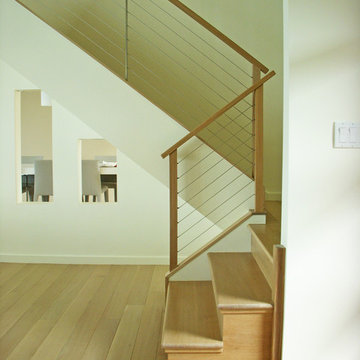
Photos by A4 Architecture. For more information about A4 Architecture + Planning and Passage Rocks visit www.A4arch.com
Modelo de escalera en U minimalista grande con escalones de madera y contrahuellas de madera
Modelo de escalera en U minimalista grande con escalones de madera y contrahuellas de madera
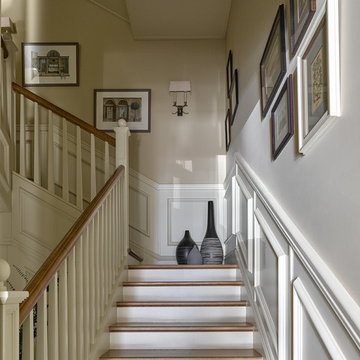
Сергей Ананьев
Foto de escalera en U tradicional renovada con escalones de madera y barandilla de madera
Foto de escalera en U tradicional renovada con escalones de madera y barandilla de madera
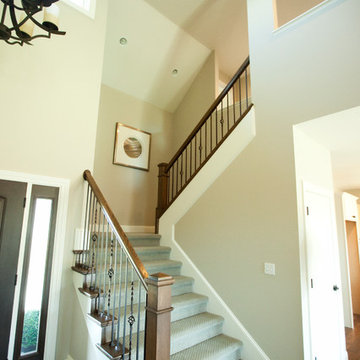
Angelique Hunter
Diseño de escalera en U tradicional renovada de tamaño medio con escalones enmoquetados y contrahuellas enmoquetadas
Diseño de escalera en U tradicional renovada de tamaño medio con escalones enmoquetados y contrahuellas enmoquetadas
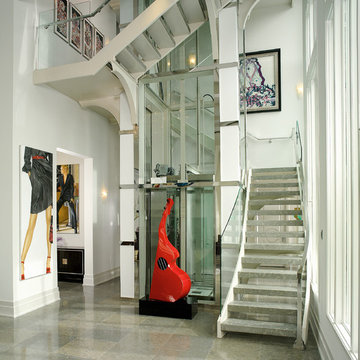
Everett & Soule
Foto de escalera en U contemporánea grande sin contrahuella con escalones de mármol
Foto de escalera en U contemporánea grande sin contrahuella con escalones de mármol
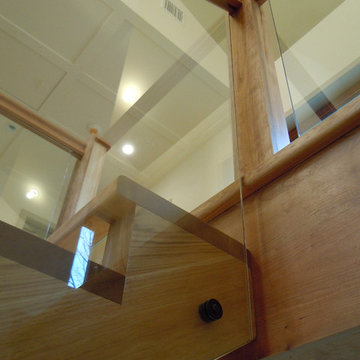
Alain Jaramillo and Peter Twohy
Diseño de escalera en U rural grande con escalones de madera pintada, contrahuellas de vidrio y barandilla de madera
Diseño de escalera en U rural grande con escalones de madera pintada, contrahuellas de vidrio y barandilla de madera
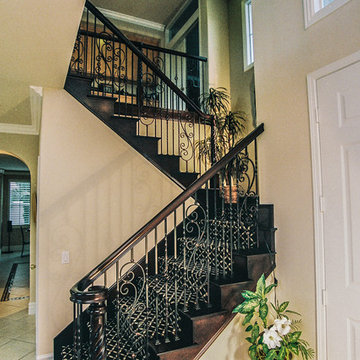
Project and Photo by Chris Doering - contact TRUADDITIONS for high quality loft design and construction. We Turn High Ceilings Into New Rooms. Specializing in loft additions and dormer room additions.
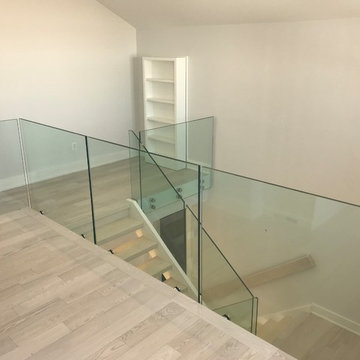
Foto de escalera en U moderna extra grande con escalones de madera, contrahuellas de madera y barandilla de vidrio
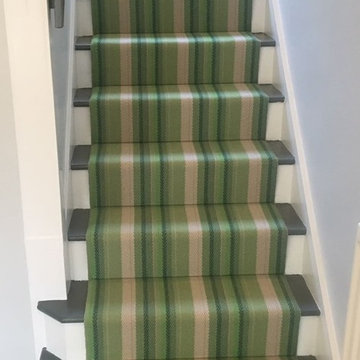
Roger Oates Iris Leaf stair runner carpet fitted to grey painted wood staircase in Cobham Surrey
Diseño de escalera en U retro de tamaño medio con escalones de madera, contrahuellas de madera y barandilla de madera
Diseño de escalera en U retro de tamaño medio con escalones de madera, contrahuellas de madera y barandilla de madera
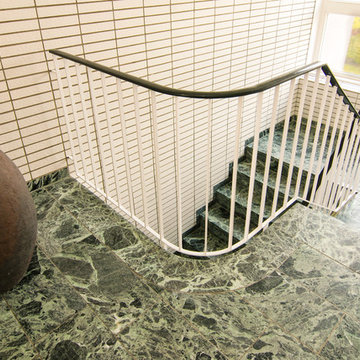
Imagen de escalera en U vintage con escalones con baldosas y contrahuellas con baldosas y/o azulejos
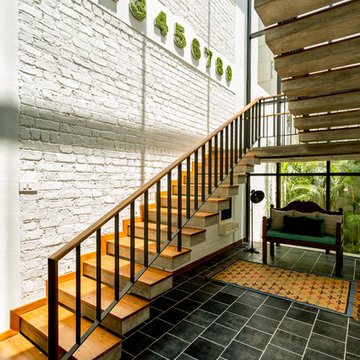
Diseño de escalera en U bohemia grande con escalones de madera y contrahuellas de madera
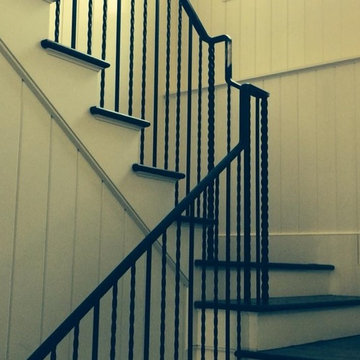
Imagen de escalera en U clásica de tamaño medio con escalones de madera pintada, contrahuellas de madera pintada y barandilla de metal
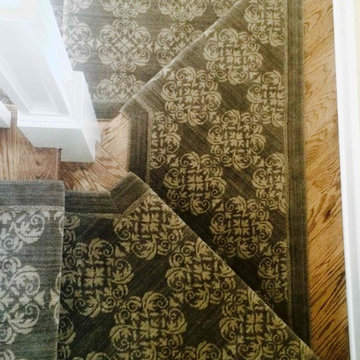
Diseño de escalera en U clásica con escalones enmoquetados y contrahuellas enmoquetadas
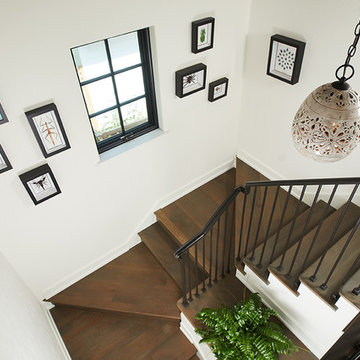
Modelo de escalera en U tradicional renovada con escalones de madera, contrahuellas de madera y barandilla de metal
260 fotos de escaleras en U verdes
2