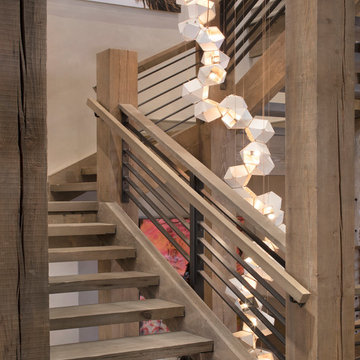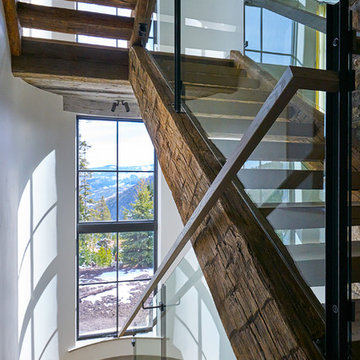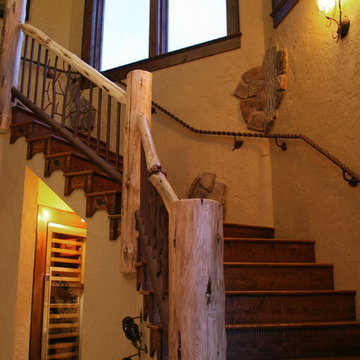753 fotos de escaleras en U rústicas
Filtrar por
Presupuesto
Ordenar por:Popular hoy
81 - 100 de 753 fotos
Artículo 1 de 3
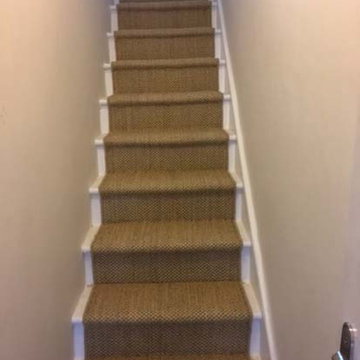
Client: Private Residence In North London flooring
Brief: To supply & install beige carpet to stairs
Imagen de escalera en U rústica con escalones enmoquetados, contrahuellas enmoquetadas y barandilla de madera
Imagen de escalera en U rústica con escalones enmoquetados, contrahuellas enmoquetadas y barandilla de madera
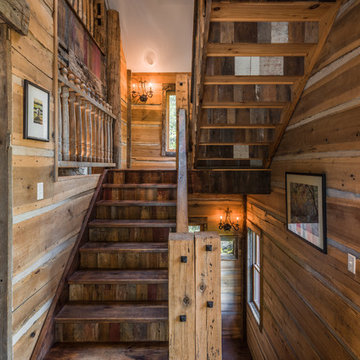
This unique home, and it's use of historic cabins that were dismantled, and then reassembled on-site, was custom designed by MossCreek. As the mountain residence for an accomplished artist, the home features abundant natural light, antique timbers and logs, and numerous spaces designed to highlight the artist's work and to serve as studios for creativity. Photos by John MacLean.
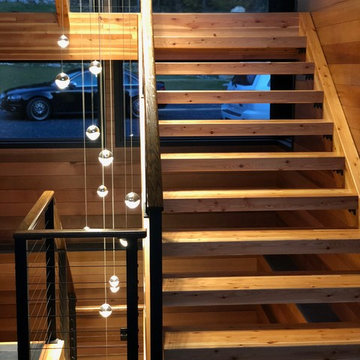
Modern staircase with wood treads and open risers. The cable railing is blackened with blackened fittings.
Railing by Keuka Studios www.keuka-studios.com
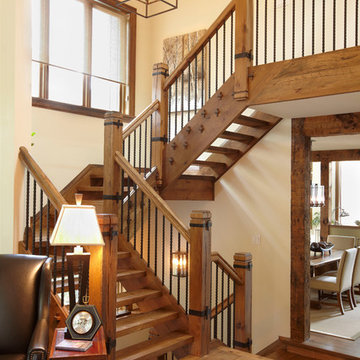
Rustic open riser staircase made of reclaimed elm with iron detailing.
Ejemplo de escalera en U rural grande sin contrahuella con escalones de madera
Ejemplo de escalera en U rural grande sin contrahuella con escalones de madera
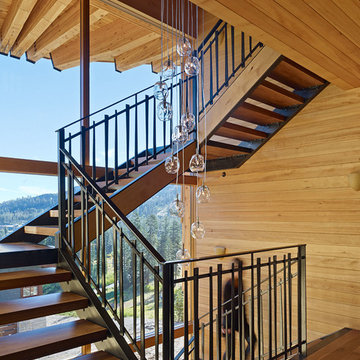
Bruce Damonte
Diseño de escalera en U rústica de tamaño medio sin contrahuella con escalones de madera
Diseño de escalera en U rústica de tamaño medio sin contrahuella con escalones de madera
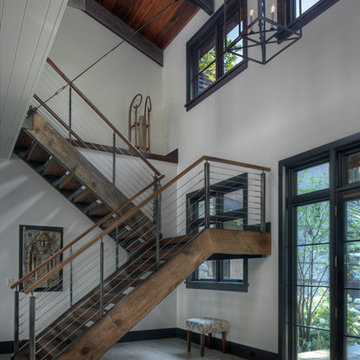
Modelo de escalera en U rural grande sin contrahuella con escalones de madera y barandilla de metal
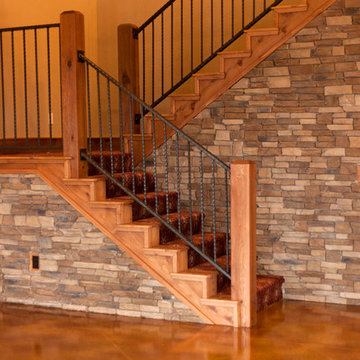
Diseño de escalera en U rural de tamaño medio con escalones de madera y contrahuellas de madera
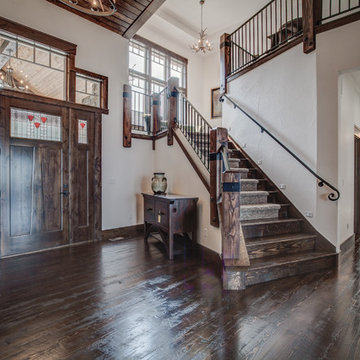
Arne Loren
Diseño de escalera en U rural grande con escalones de madera y contrahuellas enmoquetadas
Diseño de escalera en U rural grande con escalones de madera y contrahuellas enmoquetadas
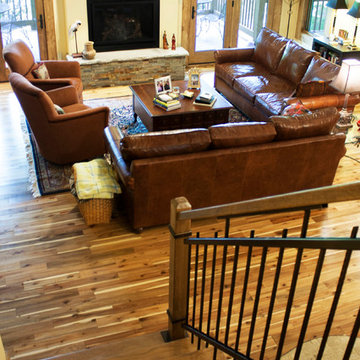
A view from the stairway landing, looking down on the great room.
Rowan Parris, Rainsparrow Photography
Ejemplo de escalera en U rural de tamaño medio con escalones de madera, contrahuellas de madera y barandilla de metal
Ejemplo de escalera en U rural de tamaño medio con escalones de madera, contrahuellas de madera y barandilla de metal
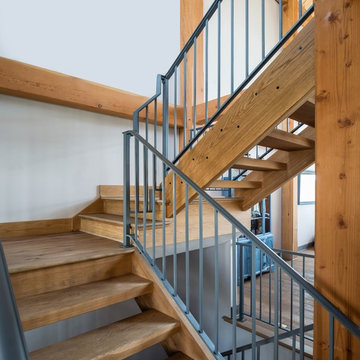
Mary Parker Architectural Photography
Foto de escalera en U rústica sin contrahuella con escalones de madera
Foto de escalera en U rústica sin contrahuella con escalones de madera
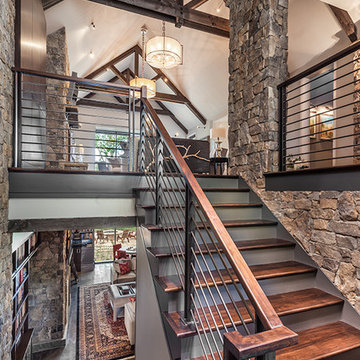
Stair | Custom home Studio of LS3P ASSOCIATES LTD. | Photo by Inspiro8 Studio.
Diseño de escalera en U rústica grande con escalones de madera, contrahuellas de madera pintada y barandilla de cable
Diseño de escalera en U rústica grande con escalones de madera, contrahuellas de madera pintada y barandilla de cable
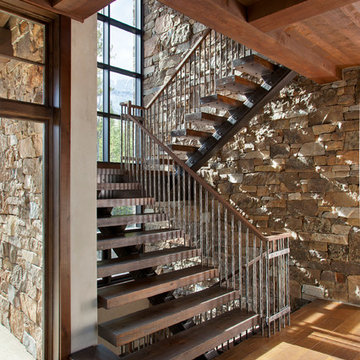
Grand staircase featuring floating stairs and lots of natural light. Stone wall backing.
Imagen de escalera en U rural sin contrahuella con escalones de madera y barandilla de metal
Imagen de escalera en U rural sin contrahuella con escalones de madera y barandilla de metal
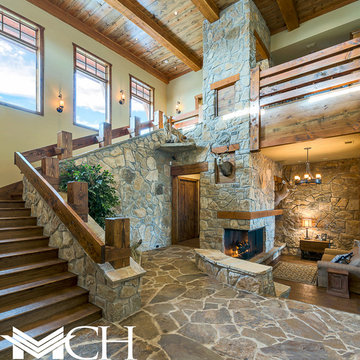
Diseño de escalera en U rural extra grande con escalones de madera y contrahuellas de madera

Southwest Colorado mountain home. Made of timber, log and stone. Large custom circular stair connecting all three floors. Rough-hewn wood flooring.
Foto de escalera en U rural de tamaño medio con escalones de madera y contrahuellas de madera
Foto de escalera en U rural de tamaño medio con escalones de madera y contrahuellas de madera
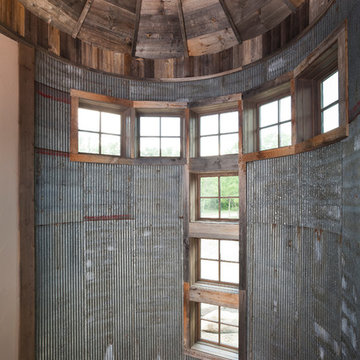
Don Schulte Photography
Ejemplo de escalera en U rural grande con escalones de madera y contrahuellas de madera
Ejemplo de escalera en U rural grande con escalones de madera y contrahuellas de madera

Intimate Stair with Hobbit Door . This project was a Guest House for a long time Battle Associates Client. Smaller, smaller, smaller the owners kept saying about the guest cottage right on the water's edge. The result was an intimate, almost diminutive, two bedroom cottage for extended family visitors. White beadboard interiors and natural wood structure keep the house light and airy. The fold-away door to the screen porch allows the space to flow beautifully.
Photographer: Nancy Belluscio
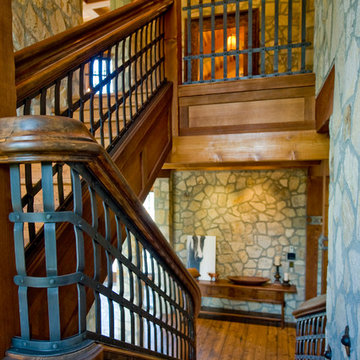
Staircase
With inspiration drawn from the original 1800’s homestead, heritage appeal prevails in the present, demonstrating how the past and its formidable charms continue to stimulate our lifestyle and imagination - See more at: http://mitchellbrock.com/projects/case-studies/ranch-manor/#sthash.VbbNJMJ0.dpuf
753 fotos de escaleras en U rústicas
5
