334 fotos de escaleras en U retro
Filtrar por
Presupuesto
Ordenar por:Popular hoy
61 - 80 de 334 fotos
Artículo 1 de 3
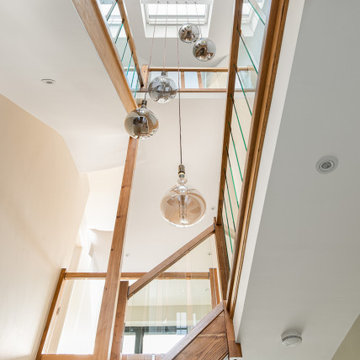
Imagen de escalera en U retro grande con contrahuellas de vidrio y barandilla de madera
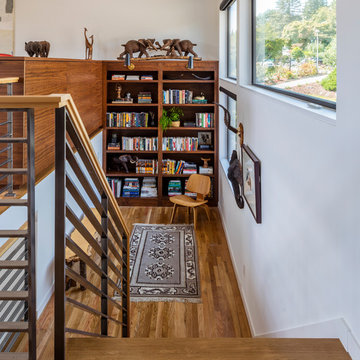
In 1949, one of mid-century modern’s most famous NW architects, Paul Hayden Kirk, built this early “glass house” in Hawthorne Hills. Rather than flattening the rolling hills of the Northwest to accommodate his structures, Kirk sought to make the least impact possible on the building site by making use of it natural landscape. When we started this project, our goal was to pay attention to the original architecture--as well as designing the home around the client’s eclectic art collection and African artifacts. The home was completely gutted, since most of the home is glass, hardly any exterior walls remained. We kept the basic footprint of the home the same—opening the space between the kitchen and living room. The horizontal grain matched walnut cabinets creates a natural continuous movement. The sleek lines of the Fleetwood windows surrounding the home allow for the landscape and interior to seamlessly intertwine. In our effort to preserve as much of the design as possible, the original fireplace remains in the home and we made sure to work with the natural lines originally designed by Kirk.
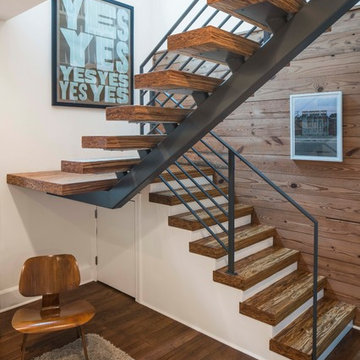
New open stair, exposed shiplap wall. Photo by Brian Mihealsick.
Modelo de escalera en U vintage sin contrahuella con escalones de madera
Modelo de escalera en U vintage sin contrahuella con escalones de madera
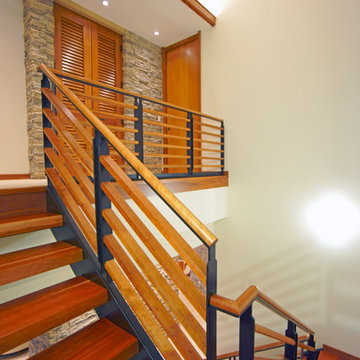
This is a home that was designed around the property. With views in every direction from the master suite and almost everywhere else in the home. The home was designed by local architect Randy Sample and the interior architecture was designed by Maurice Jennings Architecture, a disciple of E. Fay Jones. New Construction of a 4,400 sf custom home in the Southbay Neighborhood of Osprey, FL, just south of Sarasota.
Photo - Ricky Perrone
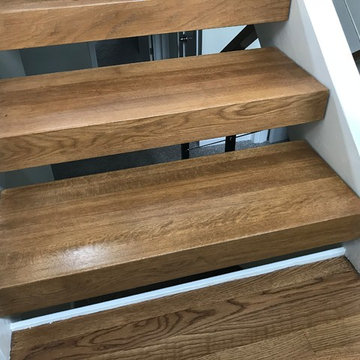
Close up of steps or treads.
Portland Stair Company
Imagen de escalera en U retro grande sin contrahuella con escalones de madera y barandilla de varios materiales
Imagen de escalera en U retro grande sin contrahuella con escalones de madera y barandilla de varios materiales
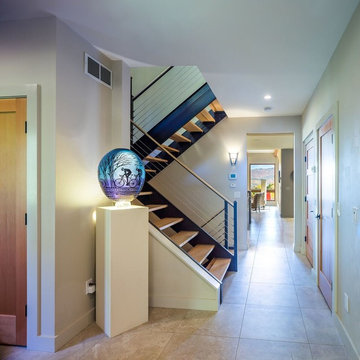
Foto de escalera en U vintage de tamaño medio sin contrahuella con escalones de madera
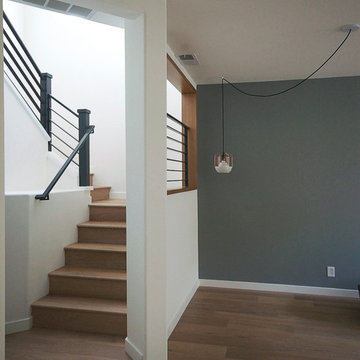
Wide-plank oak flooring creates material continuity from the upstairs and transitions into a complementary porcelain tile at the kitchen. A modern cage pendant mimics the horizontality of the new metal guardrail at the enlarged stair opening that allows light into the main living space.
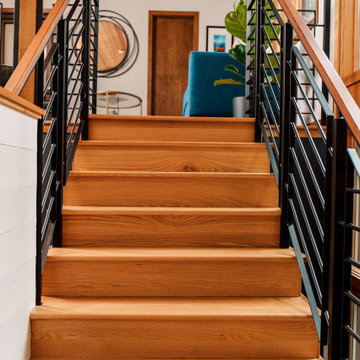
Modelo de escalera en U retro de tamaño medio con escalones de madera, contrahuellas de madera y barandilla de metal
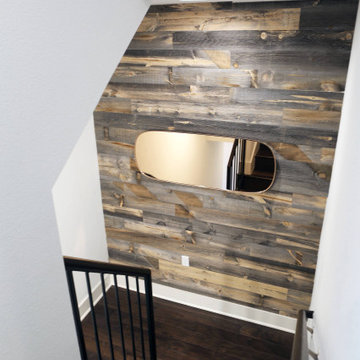
Completed in 2017, this project features midcentury modern interiors with copper, geometric, and moody accents. The design was driven by the client's attraction to a grey, copper, brass, and navy palette, which is featured in three different wallpapers throughout the home. As such, the townhouse incorporates the homeowner's love of angular lines, copper, and marble finishes. The builder-specified kitchen underwent a makeover to incorporate copper lighting fixtures, reclaimed wood island, and modern hardware. In the master bedroom, the wallpaper behind the bed achieves a moody and masculine atmosphere in this elegant "boutique-hotel-like" room. The children's room is a combination of midcentury modern furniture with repetitive robot motifs that the entire family loves. Like in children's space, our goal was to make the home both fun, modern, and timeless for the family to grow into. This project has been featured in Austin Home Magazine, Resource 2018 Issue.
---
Project designed by the Atomic Ranch featured modern designers at Breathe Design Studio. From their Austin design studio, they serve an eclectic and accomplished nationwide clientele including in Palm Springs, LA, and the San Francisco Bay Area.
For more about Breathe Design Studio, see here: https://www.breathedesignstudio.com/
To learn more about this project, see here: https://www.breathedesignstudio.com/mid-century-townhouse
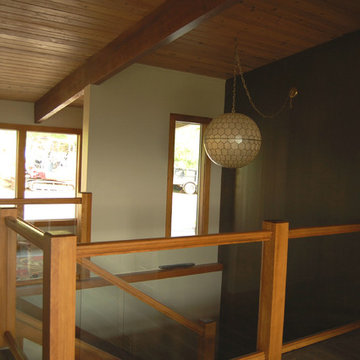
The original staircase leading to the basement was dark. During the remodel a partial wall was removed on the right between the living room/hallway and stairs and was replaced with a wood and glass handrail. The entry wall was pulled back a bit between the entry and stairwell, and an additional window was added on the north wall of the stairs. The stairwell is in the center of the home and these changes really brought the two floors together visually. The wood panelled wall was stripped and stained a dark espresso color. The hanging light was a pre-established fixture that can now be appreciated.
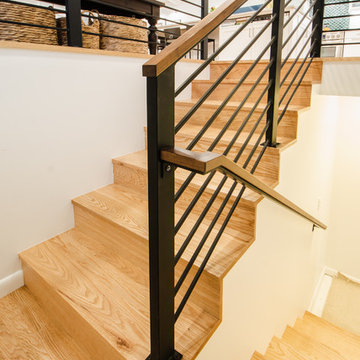
Attractive mid-century modern home built in 1957.
Scope of work for this design/build remodel included reworking the space for an open floor plan, making this home feel modern while keeping some of the homes original charm. We completely reconfigured the entry and stair case, moved walls and installed a free span ridge beam to allow for an open concept. Some of the custom features were 2 sided fireplace surround, new metal railings with a walnut cap, a hand crafted walnut door surround, and last but not least a big beautiful custom kitchen with an enormous island. Exterior work included a new metal roof, siding and new windows.
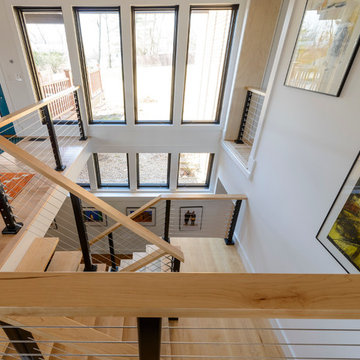
Main Staircase
As the new main focal point of the home, the stairs were designed with clean lines and a slightly industrial feel. The stingers, tread supports and railing posts are fabricated from powder coated tubular and flat steel. The handrails, treads and landing are solid 1 1/2" thick maple. The treads and landing are treaded with a non-slip polyurethane. There are over 400 stainless steel fittings and nearly 1000’ of stainless steel cable that make up the railings.
Photos By Michael Schneider
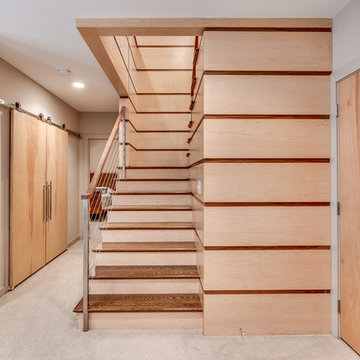
Stair featuring maple panels with walnut reveals and stainless steel cable handrails
Photo by Sarah Terranova
Ejemplo de escalera en U retro de tamaño medio con escalones de madera y contrahuellas de madera
Ejemplo de escalera en U retro de tamaño medio con escalones de madera y contrahuellas de madera
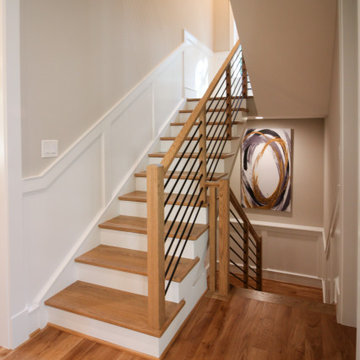
Placed in a central corner in this beautiful home, this u-shape staircase with light color wood treads and hand rails features a horizontal-sleek black rod railing that not only protects its occupants, it also provides visual flow and invites owners and guests to visit bottom and upper levels. CSC © 1976-2020 Century Stair Company. All rights reserved.
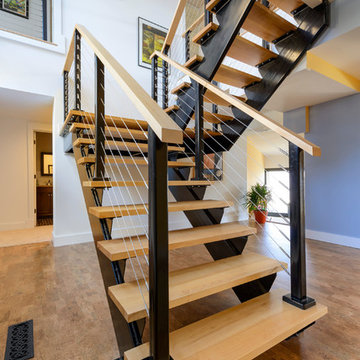
Main Staircase
As the new main focal point of the home, the stairs were designed with clean lines and a slightly industrial feel. The stingers, tread supports and railing posts are fabricated from powder coated tubular and flat steel. The handrails, treads and landing are solid 1 1/2" thick maple. The treads and landing are treaded with a non-slip polyurethane. There are over 400 stainless steel fittings and nearly 1000’ of stainless steel cable that make up the railings.
Photos By Michael Schneider
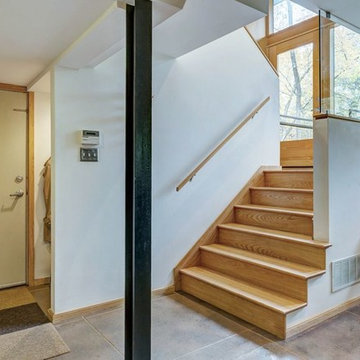
View of the stair to the basement from split level entrance.
Imagen de escalera en U retro con escalones de madera, contrahuellas de madera y barandilla de madera
Imagen de escalera en U retro con escalones de madera, contrahuellas de madera y barandilla de madera
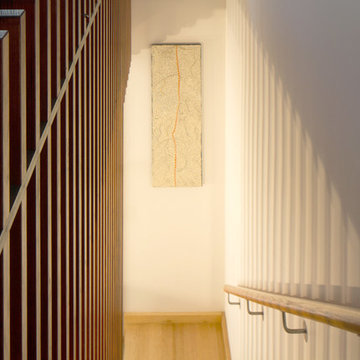
Ejemplo de escalera en U retro de tamaño medio con escalones de madera, contrahuellas de madera y barandilla de madera
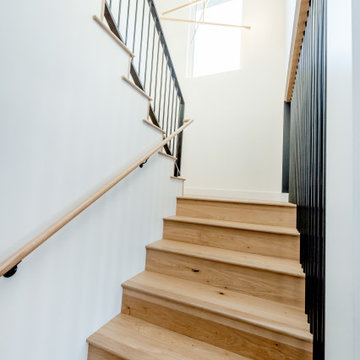
Foto de escalera en U vintage de tamaño medio con escalones de madera, contrahuellas de madera y barandilla de metal
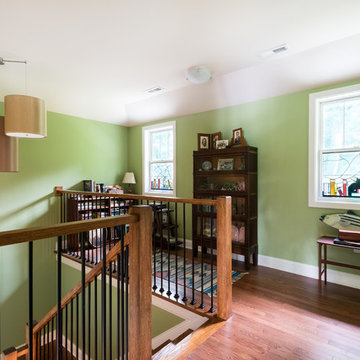
A second story loft area is used for a quiet work area.
Photography: Kevin Wilson Photography
Imagen de escalera en U retro de tamaño medio con escalones de madera, contrahuellas de madera y barandilla de madera
Imagen de escalera en U retro de tamaño medio con escalones de madera, contrahuellas de madera y barandilla de madera
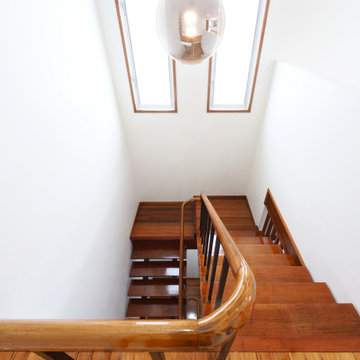
Ejemplo de escalera en U vintage de tamaño medio sin contrahuella con escalones de madera y barandilla de madera
334 fotos de escaleras en U retro
4