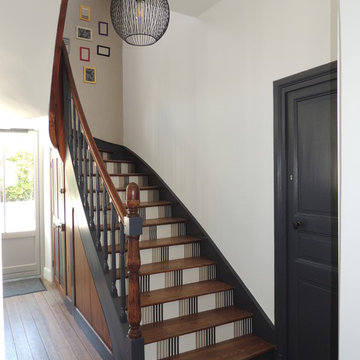334 fotos de escaleras en U retro
Filtrar por
Presupuesto
Ordenar por:Popular hoy
21 - 40 de 334 fotos
Artículo 1 de 3
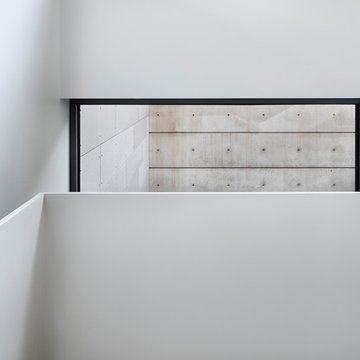
Paul Finkel
Ejemplo de escalera en U retro grande con escalones de madera, contrahuellas de madera y barandilla de metal
Ejemplo de escalera en U retro grande con escalones de madera, contrahuellas de madera y barandilla de metal
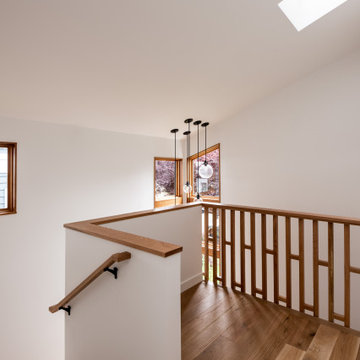
Photo by Andrew Giammarco.
Ejemplo de escalera en U retro pequeña con escalones de madera, contrahuellas de madera y barandilla de madera
Ejemplo de escalera en U retro pequeña con escalones de madera, contrahuellas de madera y barandilla de madera
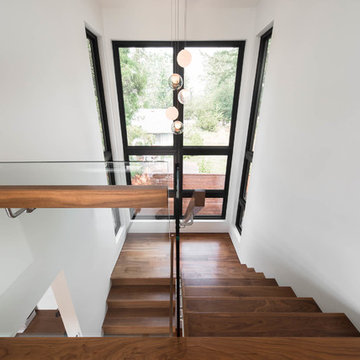
My House Design/Build Team | www.myhousedesignbuild.com | 604-694-6873 | Reuben Krabbe Photography
Imagen de escalera en U retro grande con escalones de madera, contrahuellas de madera y barandilla de vidrio
Imagen de escalera en U retro grande con escalones de madera, contrahuellas de madera y barandilla de vidrio
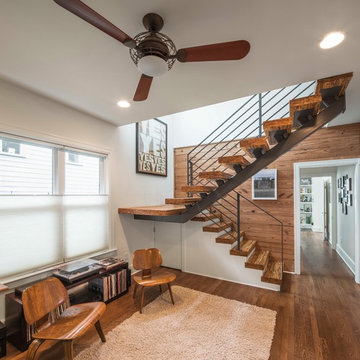
New open stair, exposed shiplap wall. Photo by Brian Mihealsick.
Imagen de escalera en U vintage con escalones de madera
Imagen de escalera en U vintage con escalones de madera
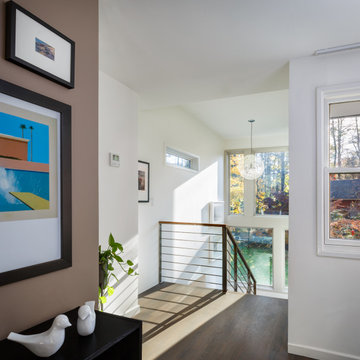
This two-story stair tower addition brings natural light spacious access to the privates spaces on the second floor of this mid-century home.
Ejemplo de escalera en U retro de tamaño medio con escalones de madera, contrahuellas de madera y barandilla de metal
Ejemplo de escalera en U retro de tamaño medio con escalones de madera, contrahuellas de madera y barandilla de metal
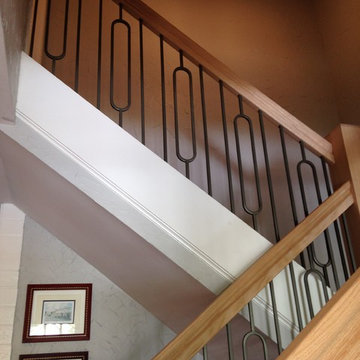
Ash Gray Iron Balusters and Oak Handrail with a 70's flair completing a mid century renovation
Diseño de escalera en U vintage grande con escalones de madera, contrahuellas de madera y barandilla de metal
Diseño de escalera en U vintage grande con escalones de madera, contrahuellas de madera y barandilla de metal
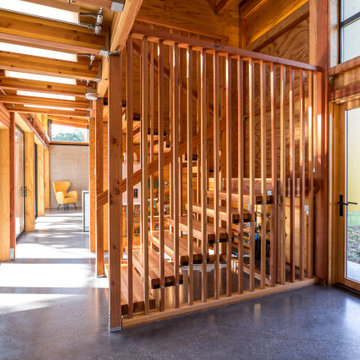
Floating glu-lam treads supported by 2x2 pickets. The space is intentionally left open underneath to showcase the on-demand hot water system.
Foto de escalera en U vintage grande sin contrahuella con escalones de madera, barandilla de madera y madera
Foto de escalera en U vintage grande sin contrahuella con escalones de madera, barandilla de madera y madera
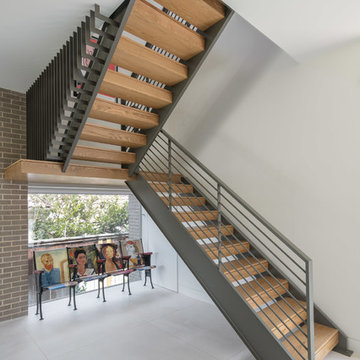
Imagen de escalera en U retro de tamaño medio sin contrahuella con escalones de madera y barandilla de metal
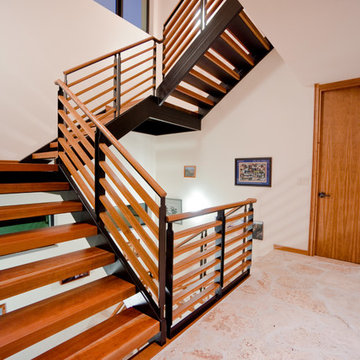
This is a home that was designed around the property. With views in every direction from the master suite and almost everywhere else in the home. The home was designed by local architect Randy Sample and the interior architecture was designed by Maurice Jennings Architecture, a disciple of E. Fay Jones. New Construction of a 4,400 sf custom home in the Southbay Neighborhood of Osprey, FL, just south of Sarasota.
Photo - Ricky Perrone
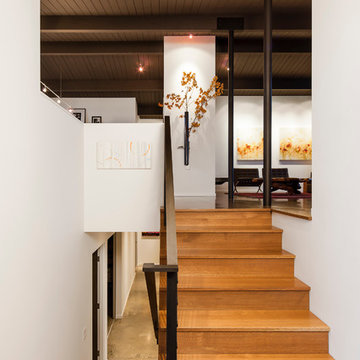
Sean Airhart
Ejemplo de escalera en U vintage con contrahuellas de madera y escalones de madera
Ejemplo de escalera en U vintage con contrahuellas de madera y escalones de madera
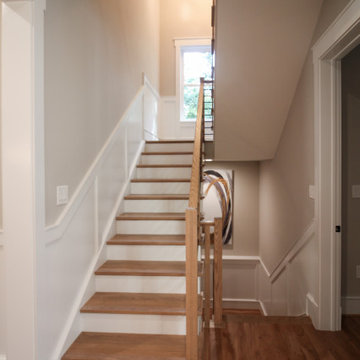
Placed in a central corner in this beautiful home, this u-shape staircase with light color wood treads and hand rails features a horizontal-sleek black rod railing that not only protects its occupants, it also provides visual flow and invites owners and guests to visit bottom and upper levels. CSC © 1976-2020 Century Stair Company. All rights reserved.
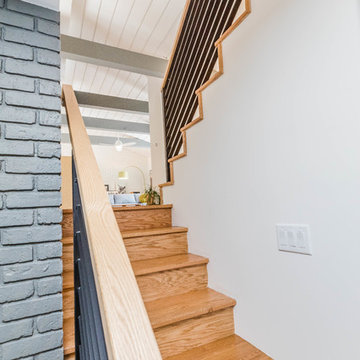
Neil Sy Photography
Modelo de escalera en U vintage pequeña con escalones de madera, contrahuellas de madera y barandilla de metal
Modelo de escalera en U vintage pequeña con escalones de madera, contrahuellas de madera y barandilla de metal

In 1949, one of mid-century modern’s most famous NW architects, Paul Hayden Kirk, built this early “glass house” in Hawthorne Hills. Rather than flattening the rolling hills of the Northwest to accommodate his structures, Kirk sought to make the least impact possible on the building site by making use of it natural landscape. When we started this project, our goal was to pay attention to the original architecture--as well as designing the home around the client’s eclectic art collection and African artifacts. The home was completely gutted, since most of the home is glass, hardly any exterior walls remained. We kept the basic footprint of the home the same—opening the space between the kitchen and living room. The horizontal grain matched walnut cabinets creates a natural continuous movement. The sleek lines of the Fleetwood windows surrounding the home allow for the landscape and interior to seamlessly intertwine. In our effort to preserve as much of the design as possible, the original fireplace remains in the home and we made sure to work with the natural lines originally designed by Kirk.
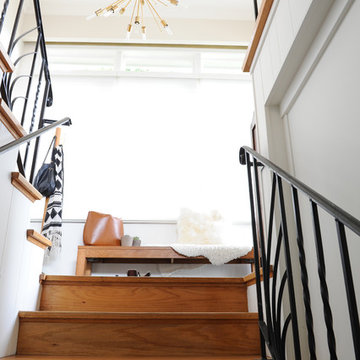
Imagen de escalera en U retro de tamaño medio con escalones de madera, contrahuellas de madera y barandilla de metal
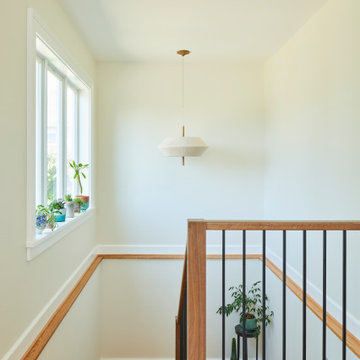
Beautiful wood stairway framing and modern railings
Imagen de escalera en U vintage con escalones de madera, contrahuellas de madera y barandilla de madera
Imagen de escalera en U vintage con escalones de madera, contrahuellas de madera y barandilla de madera
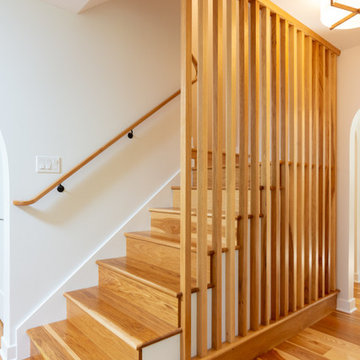
This midcentury-inspired custom hickory staircase was designed by Miranda Frye and executed by craftsman and Project Developer Matt Nicholas.
Modelo de escalera en U vintage de tamaño medio con escalones de madera, contrahuellas de madera y barandilla de madera
Modelo de escalera en U vintage de tamaño medio con escalones de madera, contrahuellas de madera y barandilla de madera
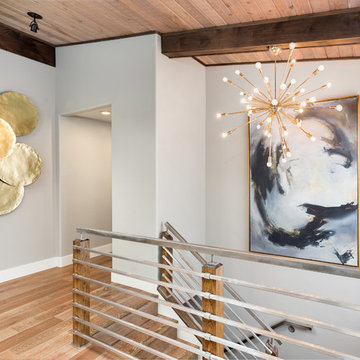
Imagen de escalera en U retro de tamaño medio con escalones de madera, contrahuellas de madera y barandilla de metal
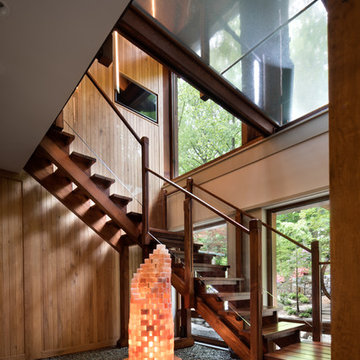
Built by the founder of Dansk, Beckoning Path lies in wonderfully landscaped grounds overlooking a private pond. Taconic Builders was privileged to renovate the property for its current owner.
Architect: Barlis Wedlick Architect
Photo Credit: Peter Aarron/ Esto
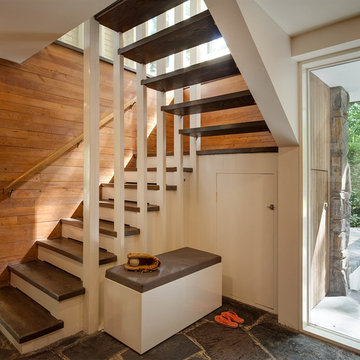
Photography: Michael Biondo
Foto de escalera en U vintage grande con escalones de madera y contrahuellas de madera pintada
Foto de escalera en U vintage grande con escalones de madera y contrahuellas de madera pintada
334 fotos de escaleras en U retro
2
