2.486 fotos de escaleras en U
Filtrar por
Presupuesto
Ordenar por:Popular hoy
21 - 40 de 2486 fotos
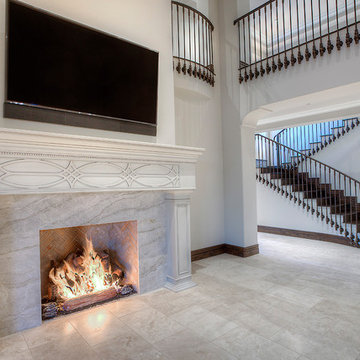
Dark wood stairs with custom railing leading to the balcony above.
Modelo de escalera en U minimalista extra grande con escalones de madera, contrahuellas de madera y barandilla de varios materiales
Modelo de escalera en U minimalista extra grande con escalones de madera, contrahuellas de madera y barandilla de varios materiales
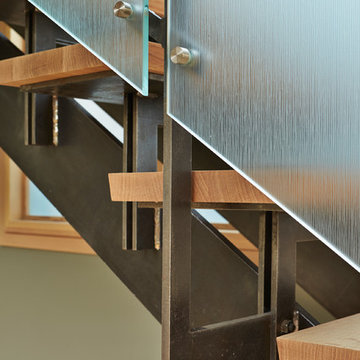
Benjamin Benschneider
Ejemplo de escalera en U moderna de tamaño medio sin contrahuella con escalones de madera
Ejemplo de escalera en U moderna de tamaño medio sin contrahuella con escalones de madera
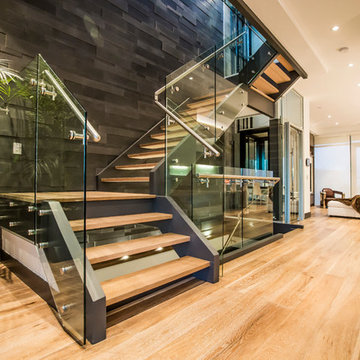
Aia photography
Imagen de escalera en U actual sin contrahuella con escalones de madera
Imagen de escalera en U actual sin contrahuella con escalones de madera
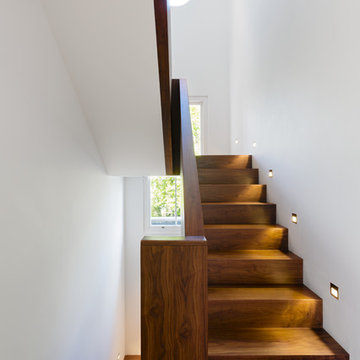
Andrew Beesley
Ejemplo de escalera en U actual de tamaño medio con escalones de madera y contrahuellas de madera
Ejemplo de escalera en U actual de tamaño medio con escalones de madera y contrahuellas de madera
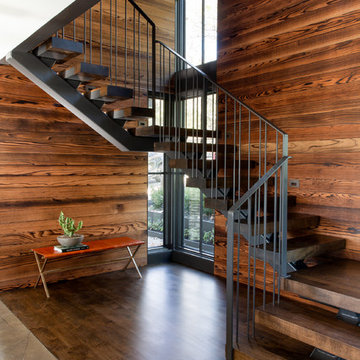
Diseño de escalera en U actual grande sin contrahuella con escalones de madera y barandilla de metal
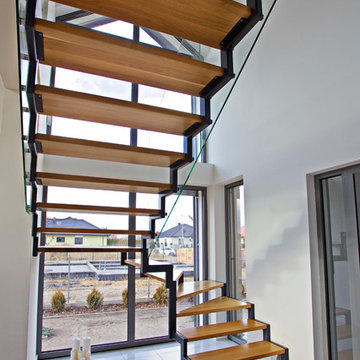
Zweiholmtreppe mit Glasgeländer
Foto de escalera en U actual grande sin contrahuella con escalones de madera
Foto de escalera en U actual grande sin contrahuella con escalones de madera
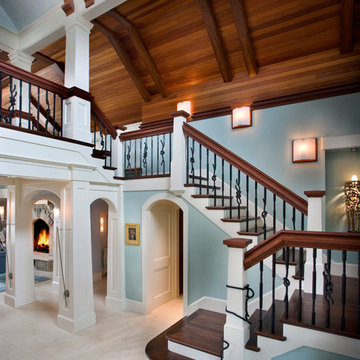
Photo Credit: Rixon Photography
Diseño de escalera en U tradicional grande con escalones de madera, contrahuellas de madera pintada y barandilla de varios materiales
Diseño de escalera en U tradicional grande con escalones de madera, contrahuellas de madera pintada y barandilla de varios materiales
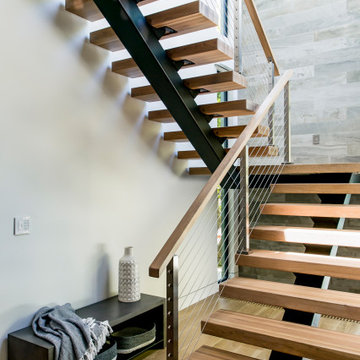
Imagen de escalera en U contemporánea grande sin contrahuella con escalones de madera y barandilla de cable
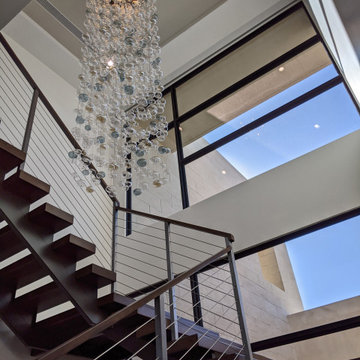
An absolute residential fantasy. This custom modern Blue Heron home with a diligent vision- completely curated FF&E inspired by water, organic materials, plenty of textures, and nods to Chanel couture tweeds and craftsmanship. Custom lighting, furniture, mural wallcovering, and more. This is just a sneak peek, with more to come.
This most humbling accomplishment is due to partnerships with THE MOST FANTASTIC CLIENTS, perseverance of some of the best industry professionals pushing through in the midst of a pandemic.
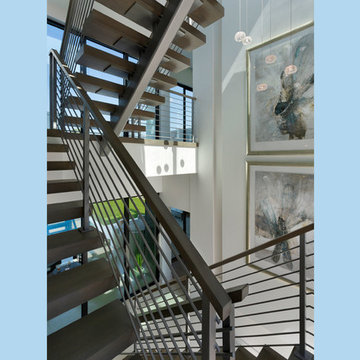
Staircase
Imagen de escalera en U minimalista de tamaño medio sin contrahuella con escalones de madera y barandilla de metal
Imagen de escalera en U minimalista de tamaño medio sin contrahuella con escalones de madera y barandilla de metal
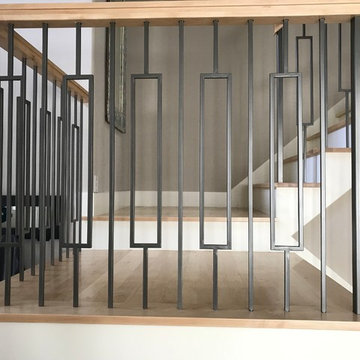
Ash grey balusters Aalto series from House of Forging. Portland Stair Company
Imagen de escalera en U moderna grande con escalones de madera, contrahuellas de madera y barandilla de varios materiales
Imagen de escalera en U moderna grande con escalones de madera, contrahuellas de madera y barandilla de varios materiales

Frank Paul Perez, Red Lily Studios
Modelo de escalera en U actual extra grande con escalones de travertino, contrahuellas de travertino y barandilla de vidrio
Modelo de escalera en U actual extra grande con escalones de travertino, contrahuellas de travertino y barandilla de vidrio
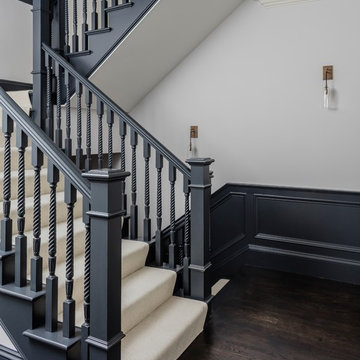
Photography by Micheal J. Lee
Imagen de escalera en U tradicional renovada grande con escalones de madera, contrahuellas de madera y barandilla de madera
Imagen de escalera en U tradicional renovada grande con escalones de madera, contrahuellas de madera y barandilla de madera
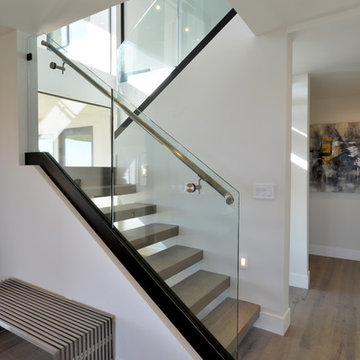
Martin Mann
Modelo de escalera en U moderna grande sin contrahuella con escalones de madera
Modelo de escalera en U moderna grande sin contrahuella con escalones de madera
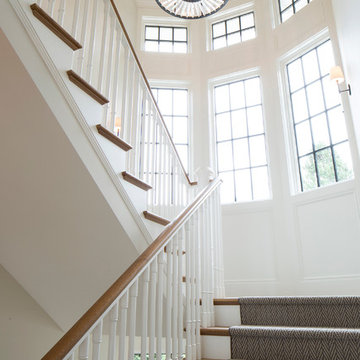
Hendel Homes
Landmark Photography
Ejemplo de escalera en U grande con escalones de madera y contrahuellas de madera pintada
Ejemplo de escalera en U grande con escalones de madera y contrahuellas de madera pintada

OVERVIEW
Set into a mature Boston area neighborhood, this sophisticated 2900SF home offers efficient use of space, expression through form, and myriad of green features.
MULTI-GENERATIONAL LIVING
Designed to accommodate three family generations, paired living spaces on the first and second levels are architecturally expressed on the facade by window systems that wrap the front corners of the house. Included are two kitchens, two living areas, an office for two, and two master suites.
CURB APPEAL
The home includes both modern form and materials, using durable cedar and through-colored fiber cement siding, permeable parking with an electric charging station, and an acrylic overhang to shelter foot traffic from rain.
FEATURE STAIR
An open stair with resin treads and glass rails winds from the basement to the third floor, channeling natural light through all the home’s levels.
LEVEL ONE
The first floor kitchen opens to the living and dining space, offering a grand piano and wall of south facing glass. A master suite and private ‘home office for two’ complete the level.
LEVEL TWO
The second floor includes another open concept living, dining, and kitchen space, with kitchen sink views over the green roof. A full bath, bedroom and reading nook are perfect for the children.
LEVEL THREE
The third floor provides the second master suite, with separate sink and wardrobe area, plus a private roofdeck.
ENERGY
The super insulated home features air-tight construction, continuous exterior insulation, and triple-glazed windows. The walls and basement feature foam-free cavity & exterior insulation. On the rooftop, a solar electric system helps offset energy consumption.
WATER
Cisterns capture stormwater and connect to a drip irrigation system. Inside the home, consumption is limited with high efficiency fixtures and appliances.
TEAM
Architecture & Mechanical Design – ZeroEnergy Design
Contractor – Aedi Construction
Photos – Eric Roth Photography
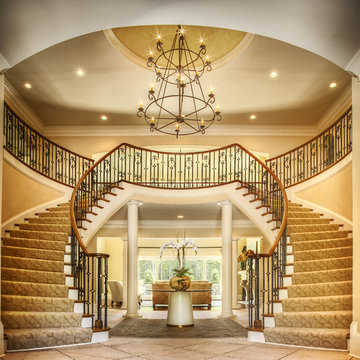
www.elitedesigngroup.com
Modelo de escalera en U tradicional grande con escalones de madera y contrahuellas de madera pintada
Modelo de escalera en U tradicional grande con escalones de madera y contrahuellas de madera pintada
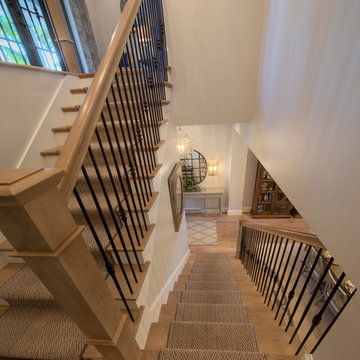
Gulf Building recently completed the “ New Orleans Chic” custom Estate in Fort Lauderdale, Florida. The aptly named estate stays true to inspiration rooted from New Orleans, Louisiana. The stately entrance is fueled by the column’s, welcoming any guest to the future of custom estates that integrate modern features while keeping one foot in the past. The lamps hanging from the ceiling along the kitchen of the interior is a chic twist of the antique, tying in with the exposed brick overlaying the exterior. These staple fixtures of New Orleans style, transport you to an era bursting with life along the French founded streets. This two-story single-family residence includes five bedrooms, six and a half baths, and is approximately 8,210 square feet in size. The one of a kind three car garage fits his and her vehicles with ample room for a collector car as well. The kitchen is beautifully appointed with white and grey cabinets that are overlaid with white marble countertops which in turn are contrasted by the cool earth tones of the wood floors. The coffered ceilings, Armoire style refrigerator and a custom gunmetal hood lend sophistication to the kitchen. The high ceilings in the living room are accentuated by deep brown high beams that complement the cool tones of the living area. An antique wooden barn door tucked in the corner of the living room leads to a mancave with a bespoke bar and a lounge area, reminiscent of a speakeasy from another era. In a nod to the modern practicality that is desired by families with young kids, a massive laundry room also functions as a mudroom with locker style cubbies and a homework and crafts area for kids. The custom staircase leads to another vintage barn door on the 2nd floor that opens to reveal provides a wonderful family loft with another hidden gem: a secret attic playroom for kids! Rounding out the exterior, massive balconies with French patterned railing overlook a huge backyard with a custom pool and spa that is secluded from the hustle and bustle of the city.
All in all, this estate captures the perfect modern interpretation of New Orleans French traditional design. Welcome to New Orleans Chic of Fort Lauderdale, Florida!
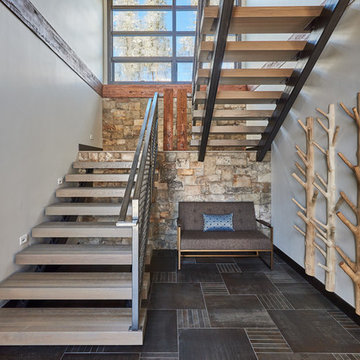
Ejemplo de escalera en U contemporánea grande sin contrahuella con barandilla de metal y escalones de madera
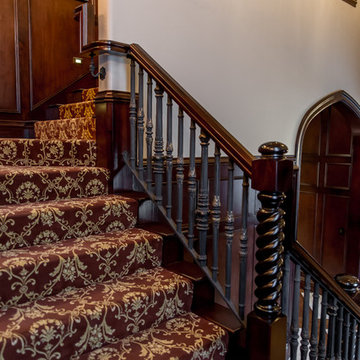
Modelo de escalera en U tradicional grande con escalones enmoquetados, contrahuellas enmoquetadas y barandilla de varios materiales
2.486 fotos de escaleras en U
2