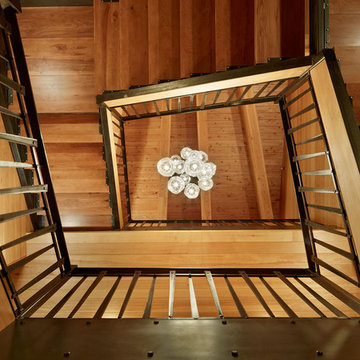2.487 fotos de escaleras en U
Filtrar por
Presupuesto
Ordenar por:Popular hoy
141 - 160 de 2487 fotos
Artículo 1 de 3
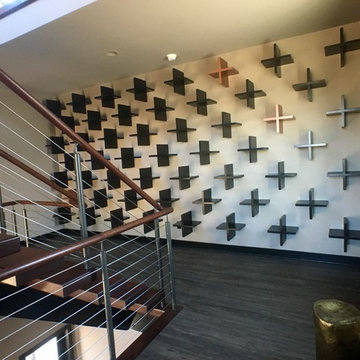
Lowell Custom Homes, Lake Geneva, Wi., Winding open staircase with wood treads and open risers. Art installation of + 's on wall with wood hand rail cable railing .
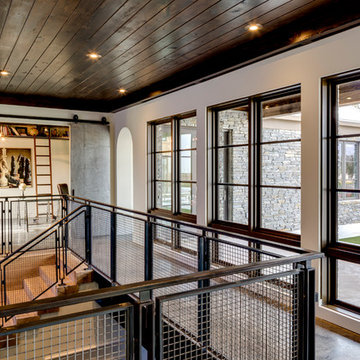
Robert Reck
Modelo de escalera en U campestre grande con escalones de madera y contrahuellas de madera
Modelo de escalera en U campestre grande con escalones de madera y contrahuellas de madera

Installation by Century Custom Hardwood Floor in Los Angeles, CA
Diseño de escalera en U actual extra grande con escalones de madera, contrahuellas de madera y barandilla de vidrio
Diseño de escalera en U actual extra grande con escalones de madera, contrahuellas de madera y barandilla de vidrio

Glenn Layton Homes, Jacksonville Beach, Florida. HGTV Smart Home 2013
Diseño de escalera en U tropical grande con escalones de madera, contrahuellas con baldosas y/o azulejos y barandilla de cable
Diseño de escalera en U tropical grande con escalones de madera, contrahuellas con baldosas y/o azulejos y barandilla de cable
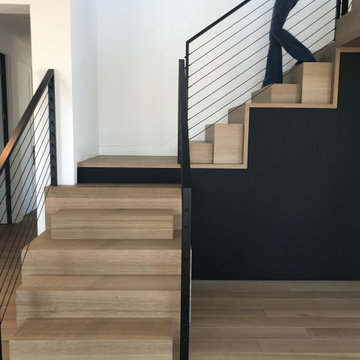
Modelo de escalera en U minimalista pequeña con contrahuellas de madera, barandilla de cable y panelado
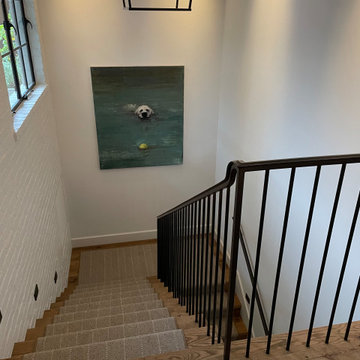
We took this New Zealand wool carpet that has the look of a tailored suit and fabricated a stair runner for a multiple repeat client in Corona del Mar, CA
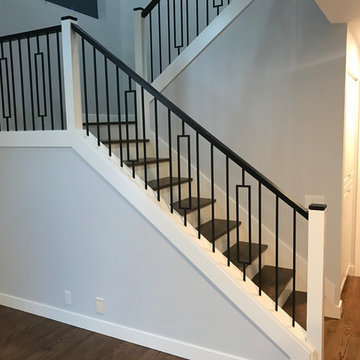
After picture. Replace newels, railings and side trims
Ejemplo de escalera en U minimalista de tamaño medio con escalones de madera, contrahuellas de madera pintada y barandilla de madera
Ejemplo de escalera en U minimalista de tamaño medio con escalones de madera, contrahuellas de madera pintada y barandilla de madera
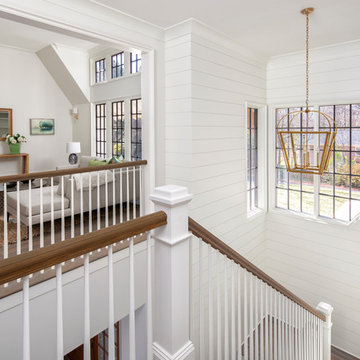
Imagen de escalera en U clásica grande con escalones de madera, contrahuellas de madera pintada y barandilla de madera
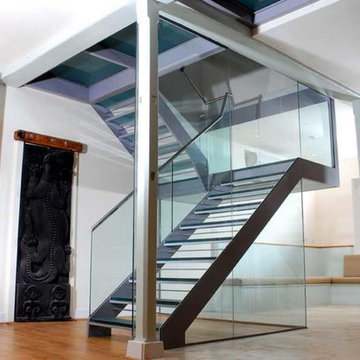
Steel glass staircase looks modern and elegant, whether in a commercial or industrial building, or a modern home interior decor. The glass treads are manufactured using architectural laminated safety glass.Glass treads with other materials like stainless steel create modern glass stairs in flight shape, L shape, spiral and curved shape.

This home is designed to be accessible for all three floors of the home via the residential elevator shown in the photo. The elevator runs through the core of the house, from the basement to rooftop deck. Alongside the elevator, the steel and walnut floating stair provides a feature in the space.
Design by: H2D Architecture + Design
www.h2darchitects.com
#kirklandarchitect
#kirklandcustomhome
#kirkland
#customhome
#greenhome
#sustainablehomedesign
#residentialelevator
#concreteflooring

1313- 12 Cliff Road, Highland Park, IL, This new construction lakefront home exemplifies modern luxury living at its finest. Built on the site of the original 1893 Ft. Sheridan Pumping Station, this 4 bedroom, 6 full & 1 half bath home is a dream for any entertainer. Picturesque views of Lake Michigan from every level plus several outdoor spaces where you can enjoy this magnificent setting. The 1st level features an Abruzzo custom chef’s kitchen opening to a double height great room.
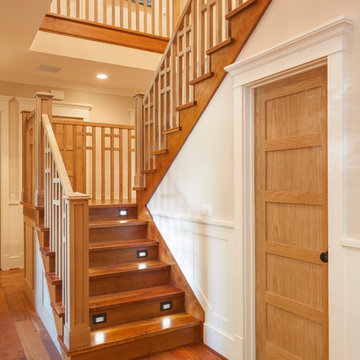
Ejemplo de escalera en U de estilo americano de tamaño medio con escalones de madera y contrahuellas de madera
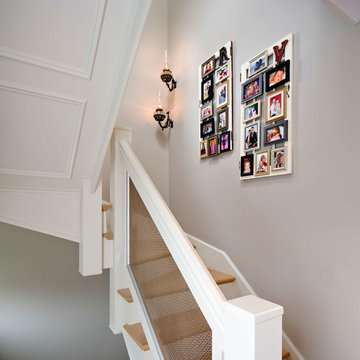
Foto de escalera en U tradicional renovada de tamaño medio con escalones de madera y contrahuellas de madera pintada

This central staircase is the connecting heart of this modern home. It's waterfall white oak design with cable railing and custom metal design paired with a modern multi finish chandelier makes this staircase a showpiece in this Artisan Tour Home.
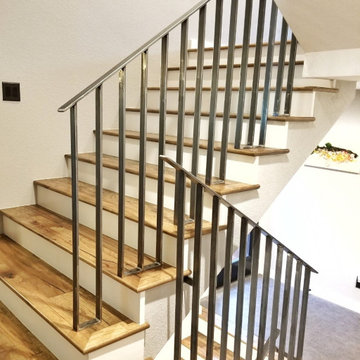
Solid natural finish flat bar railing and handrail
Diseño de escalera en U nórdica de tamaño medio con escalones de madera, contrahuellas de madera y barandilla de metal
Diseño de escalera en U nórdica de tamaño medio con escalones de madera, contrahuellas de madera y barandilla de metal

Floating staircase with steel mono-stringer and white oak treads as seen from below. The wood top rail seamlessly flows up the multi level staircase.
Stairs and railings by Keuka Studios
Photography by Dave Noonan
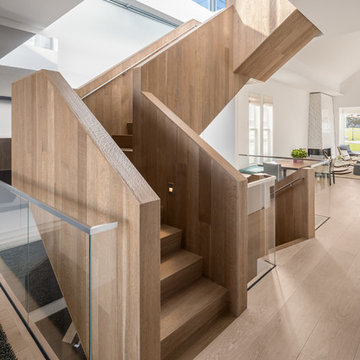
Blake Marvin Photography
Ejemplo de escalera en U actual grande con escalones de madera, contrahuellas de madera y barandilla de madera
Ejemplo de escalera en U actual grande con escalones de madera, contrahuellas de madera y barandilla de madera
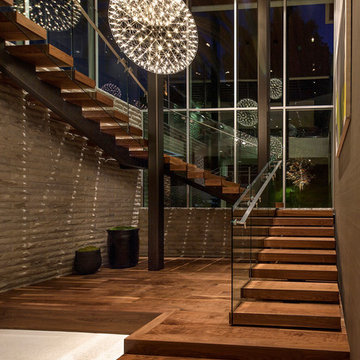
Installation by Century Custom Hardwood Floor in Los Angeles, CA
Imagen de escalera en U moderna extra grande con escalones de madera y contrahuellas de madera
Imagen de escalera en U moderna extra grande con escalones de madera y contrahuellas de madera
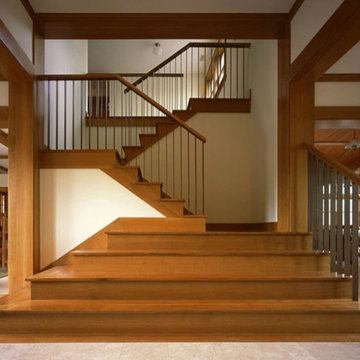
Jennifer Mortensen
Ejemplo de escalera en U tradicional grande con escalones de madera y contrahuellas de madera
Ejemplo de escalera en U tradicional grande con escalones de madera y contrahuellas de madera
2.487 fotos de escaleras en U
8
