4.548 fotos de escaleras en U
Filtrar por
Presupuesto
Ordenar por:Popular hoy
61 - 80 de 4548 fotos
Artículo 1 de 3
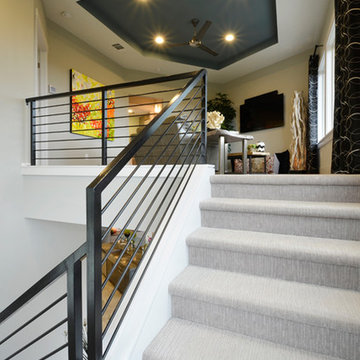
Imagen de escalera en U contemporánea de tamaño medio con escalones enmoquetados y contrahuellas enmoquetadas
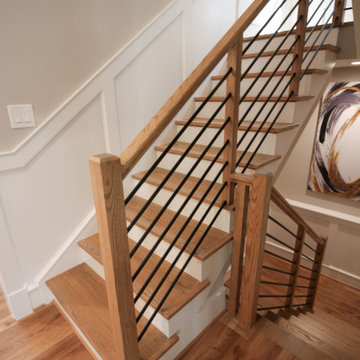
Placed in a central corner in this beautiful home, this u-shape staircase with light color wood treads and hand rails features a horizontal-sleek black rod railing that not only protects its occupants, it also provides visual flow and invites owners and guests to visit bottom and upper levels. CSC © 1976-2020 Century Stair Company. All rights reserved.
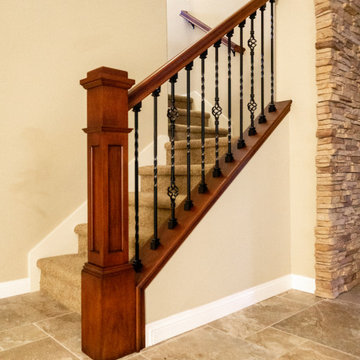
Farmhouse, Craftsman Wrought Iron staircase remodel using rich Mahogany stained handrails, box posts and wall caps with black wrought iron spindles featuring alternating baskets and straight twisted iron balusters
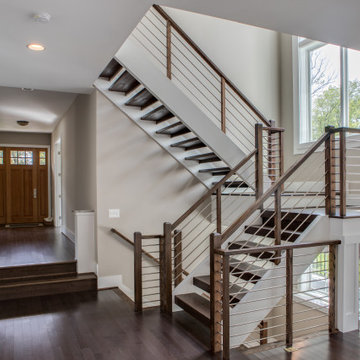
Imagen de escalera en U clásica renovada de tamaño medio sin contrahuella con escalones de madera y barandilla de varios materiales
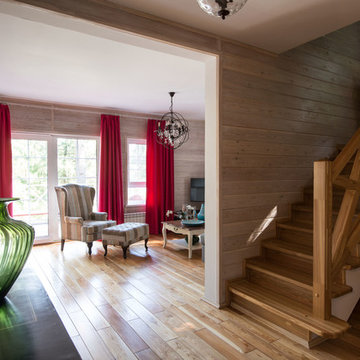
Ксения Розанцева
Лариса Шатская
Foto de escalera en U de estilo de casa de campo pequeña con escalones de madera y contrahuellas de madera
Foto de escalera en U de estilo de casa de campo pequeña con escalones de madera y contrahuellas de madera
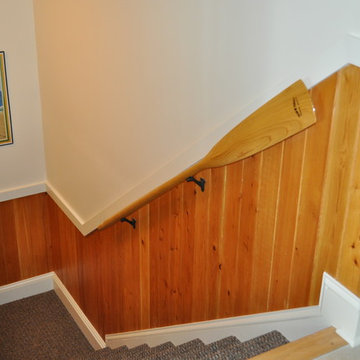
Imagen de escalera en U marinera de tamaño medio con escalones enmoquetados y contrahuellas enmoquetadas
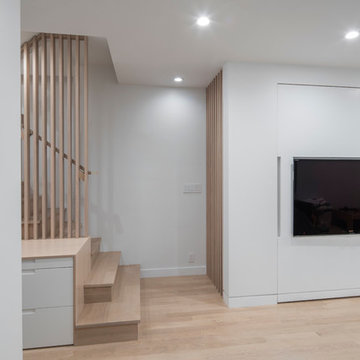
Modelo de escalera en U minimalista de tamaño medio con escalones de madera, contrahuellas de madera y barandilla de madera
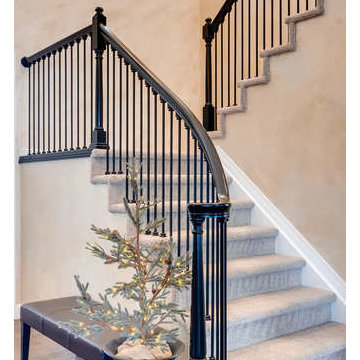
Diseño de escalera en U tradicional de tamaño medio con escalones enmoquetados, contrahuellas enmoquetadas y barandilla de madera
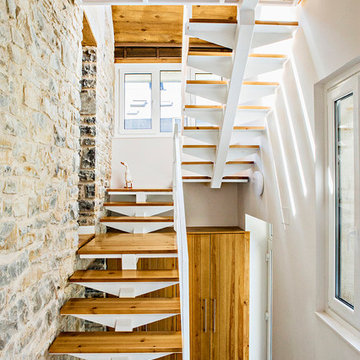
Alberto Coarasa
Imagen de escalera en U campestre de tamaño medio sin contrahuella con escalones de madera
Imagen de escalera en U campestre de tamaño medio sin contrahuella con escalones de madera
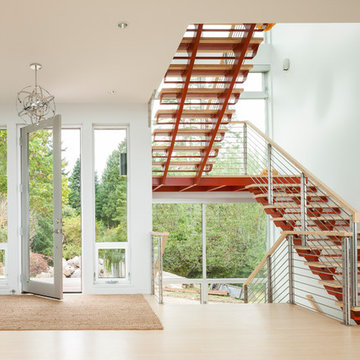
Designed by Johnson Squared, Bainbridge Is., WA © 2013 John Granen
Ejemplo de escalera en U actual de tamaño medio sin contrahuella con escalones de madera y barandilla de cable
Ejemplo de escalera en U actual de tamaño medio sin contrahuella con escalones de madera y barandilla de cable
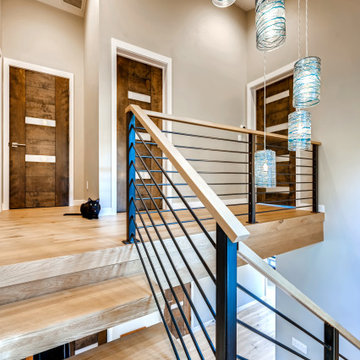
This lovely little modern farmhouse is located at the base of the foothills in one of Boulder’s most prized neighborhoods. Tucked onto a challenging narrow lot, this inviting and sustainably designed 2400 sf., 4 bedroom home lives much larger than its compact form. The open floor plan and vaulted ceilings of the Great room, kitchen and dining room lead to a beautiful covered back patio and lush, private back yard. These rooms are flooded with natural light and blend a warm Colorado material palette and heavy timber accents with a modern sensibility. A lyrical open-riser steel and wood stair floats above the baby grand in the center of the home and takes you to three bedrooms on the second floor. The Master has a covered balcony with exposed beamwork & warm Beetle-kill pine soffits, framing their million-dollar view of the Flatirons.
Its simple and familiar style is a modern twist on a classic farmhouse vernacular. The stone, Hardie board siding and standing seam metal roofing create a resilient and low-maintenance shell. The alley-loaded home has a solar-panel covered garage that was custom designed for the family’s active & athletic lifestyle (aka “lots of toys”). The front yard is a local food & water-wise Master-class, with beautiful rain-chains delivering roof run-off straight to the family garden.
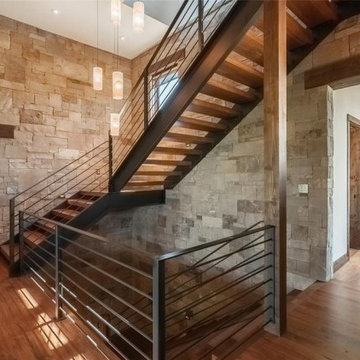
Diseño de escalera en U tradicional renovada de tamaño medio sin contrahuella con escalones de madera, barandilla de metal y todos los tratamientos de pared
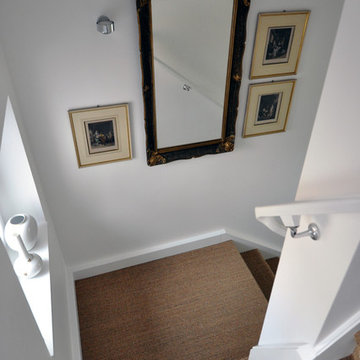
Diseño de escalera en U de tamaño medio con escalones enmoquetados, contrahuellas enmoquetadas y barandilla de madera
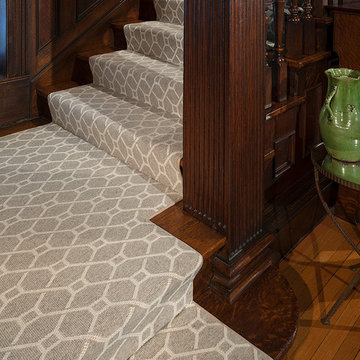
Jay Rosenblatt Photography
Modelo de escalera en U tradicional grande con escalones enmoquetados, barandilla de madera y contrahuellas de madera
Modelo de escalera en U tradicional grande con escalones enmoquetados, barandilla de madera y contrahuellas de madera
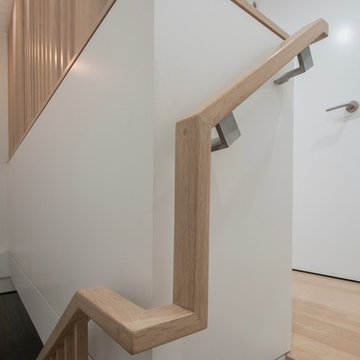
Diseño de escalera en U moderna de tamaño medio con escalones de madera, contrahuellas de madera y barandilla de madera
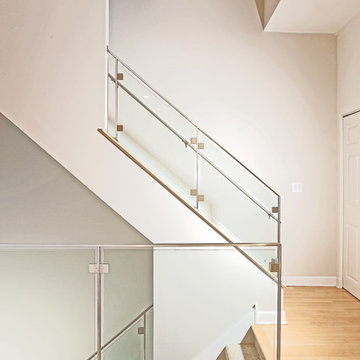
We removed a half wall that was acting as their staircase railing and, instead, installed a new tube rectangular stainless steel and glass railing.
Home located in Chicago's North Side. Designed by Chi Renovations & Design who serve Chicago and it's surrounding suburbs, with an emphasis on the North Side and North Shore. You'll find their work from the Loop through Humboldt Park, Lincoln Park, Skokie, Evanston, Wilmette, and all of the way up to Lake Forest.
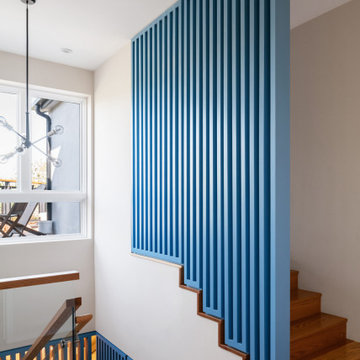
The stair screen is painted wood, the handrail is glass & wood. You can see the roof deck and green roof through the window
Ejemplo de escalera en U contemporánea de tamaño medio con escalones de madera, contrahuellas de madera y barandilla de varios materiales
Ejemplo de escalera en U contemporánea de tamaño medio con escalones de madera, contrahuellas de madera y barandilla de varios materiales
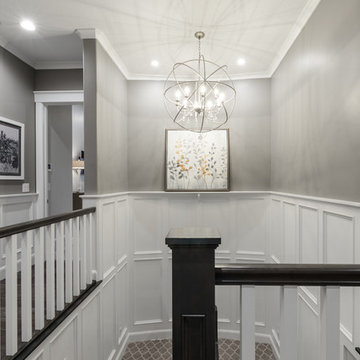
Ejemplo de escalera en U de estilo americano de tamaño medio con barandilla de madera
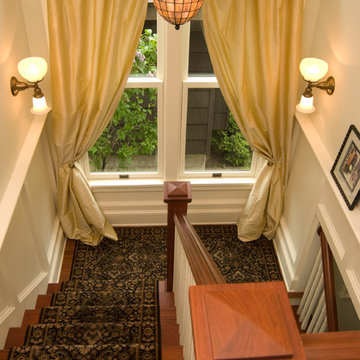
Diseño de escalera en U clásica de tamaño medio con escalones de madera, contrahuellas de madera y barandilla de madera
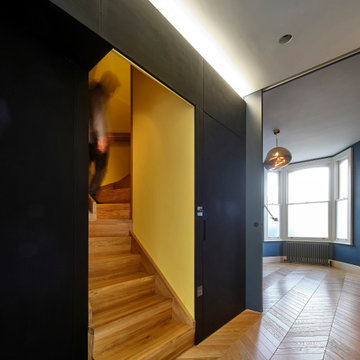
Built in contemporary oak staircase set within integrated storage wall concealing WC behind. Sliding concealed pocket door to living room concealed within joinery
4.548 fotos de escaleras en U
4