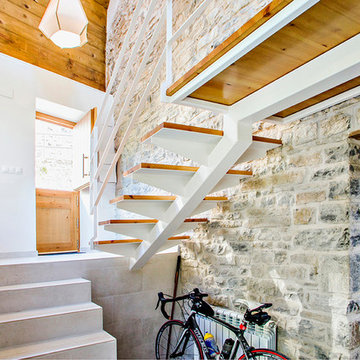4.548 fotos de escaleras en U
Filtrar por
Presupuesto
Ordenar por:Popular hoy
141 - 160 de 4548 fotos
Artículo 1 de 3
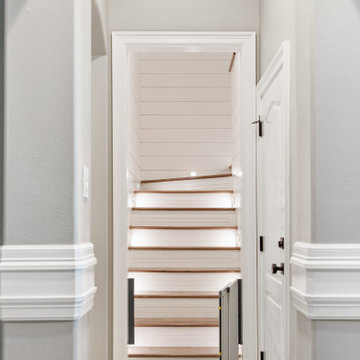
Previously just a door off a hall, this attic access has been transformed into a beautiful stairway. Featuring tread lighting and shiplap surround, it invites you up to play!
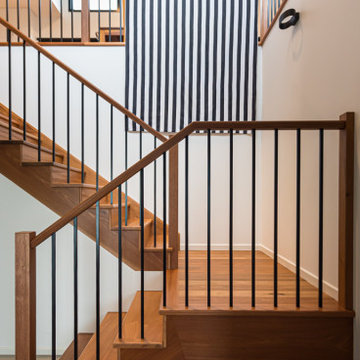
Timber staircase with black steel balustrade. Timber landing.
Ejemplo de escalera en U contemporánea de tamaño medio con escalones de madera, contrahuellas de madera y barandilla de metal
Ejemplo de escalera en U contemporánea de tamaño medio con escalones de madera, contrahuellas de madera y barandilla de metal
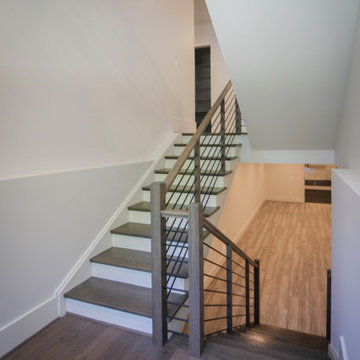
This wooden staircase helps define space in this open-concept modern home; stained treads blend with the hardwood floors and the horizontal balustrade allows for natural light to filter into living and kitchen area. CSC 1976-2020 © Century Stair Company. ® All rights reserved
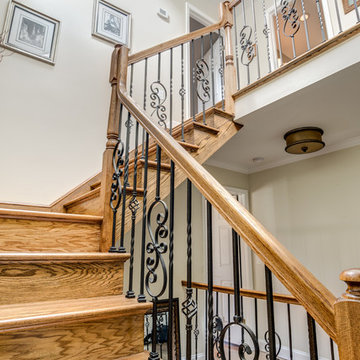
Grand attic staircase that makes this attic feel like a 3rd story rather than an attic space.
Chris Veith Photography
Imagen de escalera en U tradicional renovada de tamaño medio con escalones de madera, contrahuellas de madera y barandilla de varios materiales
Imagen de escalera en U tradicional renovada de tamaño medio con escalones de madera, contrahuellas de madera y barandilla de varios materiales
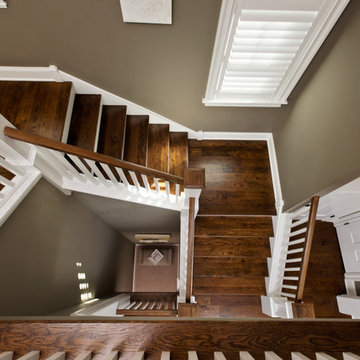
Randall Perry Photography
Diseño de escalera en U contemporánea de tamaño medio con escalones de madera, contrahuellas de madera y barandilla de madera
Diseño de escalera en U contemporánea de tamaño medio con escalones de madera, contrahuellas de madera y barandilla de madera
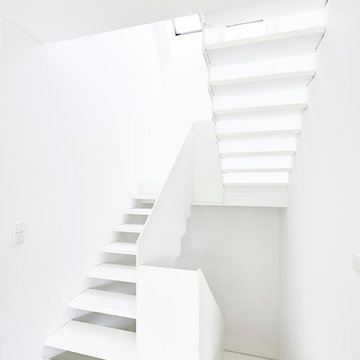
++++ english version below ++++ texte français ci-après ++++
Leicht, hell und schlicht ist der Eindruck, den die weiße HPL-Treppe vermittelt. Die Ästhetik resultiert aus wohlüberlegten Details. Die eckige Gestaltung des Treppenauges sowie die Betonung von Parallelität in der Linienführung sind die Gründe für die überaus harmonische Wirkung. Der Verzicht auf Setzstufen bedingt ein weiteres Highlight: Die vom Dachfenster kommenden Lichtstrahlen treffen auf die helle Treppen-Oberfläche und sorgen für faszinierende Reflektionen. Der Zauber des Lichtspiels vereint den praktischen Nutzen des Produktes mit einem spannenden optischen Effekt über alle Etagen hinweg.
Hokon/Masukowitz
++++
Design: The stair leaves an impression of lightweight, brightness und simplicity.
Its easthetics results from deliberate details . The angled design of the stair well and parallelism of the allignment are the reasons for the harmonious effect. The absence of step risers causes another highlight, the light shining in from the roof is reflected from the steps and illuminates the stairway. This illumination does even beat the practical need of this product and makes it a centerpiece of the interior.
++++
La conception: luminosité, clarté et simplicité définissent l‘impression laissée par cet escalier en HPL blanc. L’esthétique résulte de détails bien pensés. La conception angulaire de la cage d‘escalier et l’accent mis sur le parallélisme dans les lignes donnent à l’ensemble un effet des plus harmonieux. L’absence de contremarches donne un autre point fort:
La lumière provenant du vasistas brille sur la surface de l’escalier clair et des réflexions fascinantes apparaissent. La magie de la lumière permet l’utilisation pratique du produit tout en donnant un effet visuel saisissant sur tous les étages.
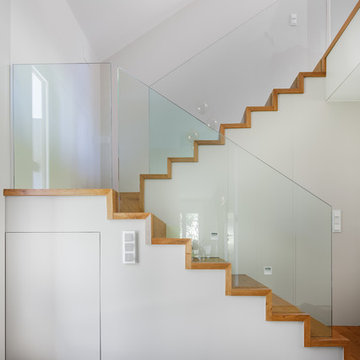
Diseño de escalera en U actual de tamaño medio con escalones de madera y contrahuellas de madera
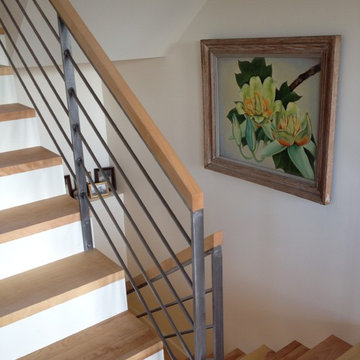
Many of the botanical paintings in the house are by Tim's grandfather, Henry Lindenmeyr. Photo Rebecca Lindenmeyr
Diseño de escalera en U tradicional renovada pequeña con escalones de madera y contrahuellas de madera pintada
Diseño de escalera en U tradicional renovada pequeña con escalones de madera y contrahuellas de madera pintada
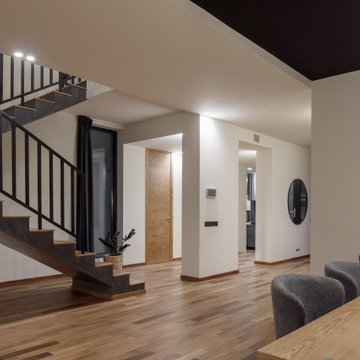
Diseño de escalera en U actual de tamaño medio con escalones de madera, contrahuellas de hormigón y barandilla de metal
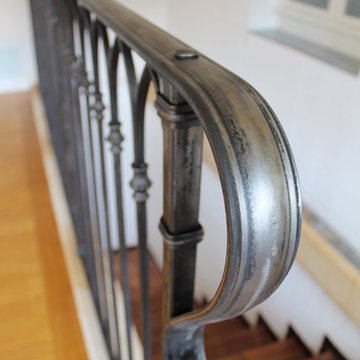
Création sur mesure d'un garde corps en fer forgé , finition brute de forge, brossage / verni,
assemblages sans soudures visibles.
Foto de escalera en U clásica renovada de tamaño medio con escalones de metal y contrahuellas de metal
Foto de escalera en U clásica renovada de tamaño medio con escalones de metal y contrahuellas de metal
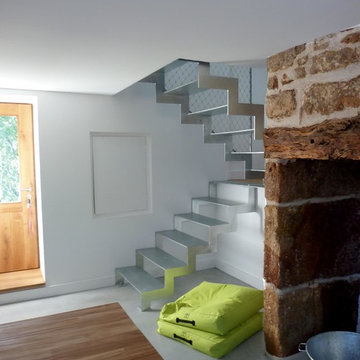
Diseño de escalera en U contemporánea de tamaño medio sin contrahuella con escalones de metal
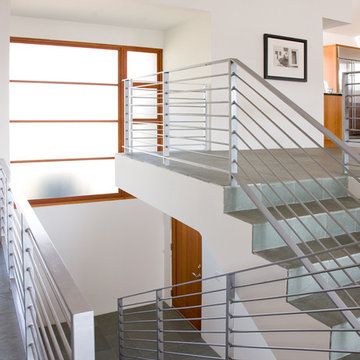
Imagen de escalera en U contemporánea de tamaño medio con escalones con baldosas y contrahuellas con baldosas y/o azulejos
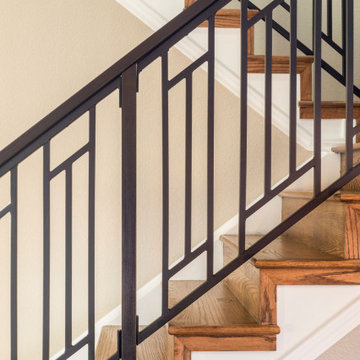
The standard builder handrail was just not going to do it anymore! So, we leveled up designing a custom steel & wood railing for this home with a dark finish that allows it to contrast beautifully against the walls and tie in with the dark accent finishes throughout the home.
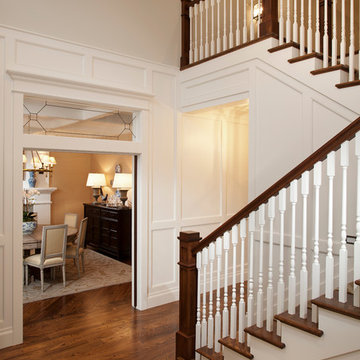
Joshua Caldwell
Imagen de escalera en U tradicional de tamaño medio con escalones de madera, contrahuellas de madera pintada y barandilla de madera
Imagen de escalera en U tradicional de tamaño medio con escalones de madera, contrahuellas de madera pintada y barandilla de madera
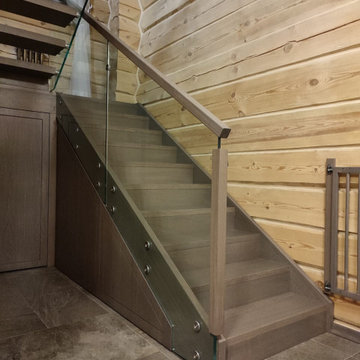
Первый марш лестницы на тетивах,с подступенками. Под маршем и площадкой организована кладовка . На стеклянное ограждение установлены деревянные перила и защитная калитка от детей
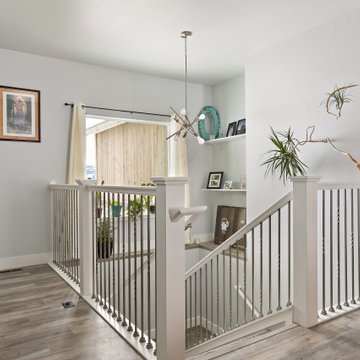
Open iron railing staircase, with build in shelf area, iron twist spindles, and large window.
Imagen de escalera en U campestre de tamaño medio con escalones enmoquetados, contrahuellas enmoquetadas y barandilla de varios materiales
Imagen de escalera en U campestre de tamaño medio con escalones enmoquetados, contrahuellas enmoquetadas y barandilla de varios materiales
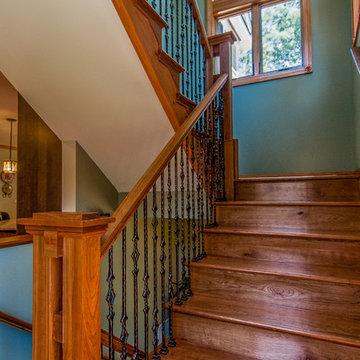
The custom newells of this stair were actually created to cover a stair contractor's error. The error left several rough details that had to be covered up. The double newell allowed us to cover up the problems and at the same time resulted in one of a kind posts that are many people's favorite part of the job.
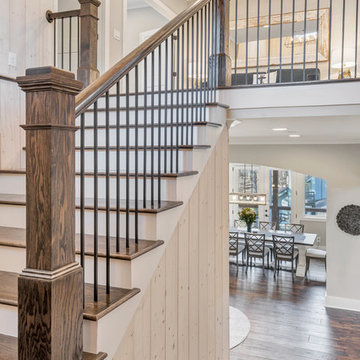
Imagen de escalera en U de estilo americano de tamaño medio con escalones de madera, contrahuellas de madera pintada y barandilla de madera
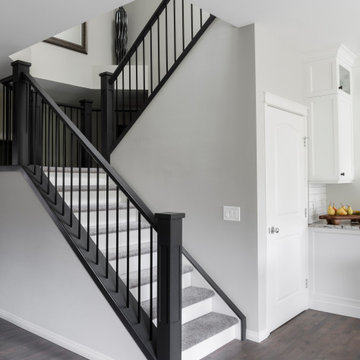
These homeowners told us they were so in love with some of the details in our Springbank Hill renovation that they wanted to see a couple of them in their own home - so we obliged! It was an honour to know that we nailed the design on the original so perfectly that another family would want to bring a similar version of it into their own home. In the kitchen, we knocked out the triangular island and the pantry to make way for a better layout with even more storage space for this young family. A fresh laundry room with ample cabinetry and a serene ensuite with a show-stopping black tub also brought a new look to what was once a dark and dated builder grade home.
Designer: Susan DeRidder of Live Well Interiors Inc.
4.548 fotos de escaleras en U
8
