4.548 fotos de escaleras en U
Filtrar por
Presupuesto
Ordenar por:Popular hoy
101 - 120 de 4548 fotos
Artículo 1 de 3
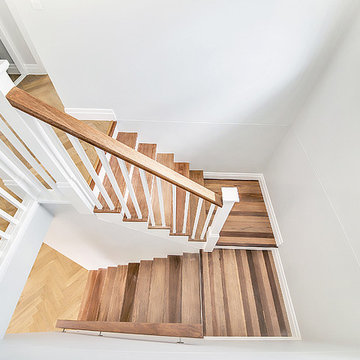
Foto de escalera en U tradicional pequeña con escalones de madera, contrahuellas de madera y barandilla de madera
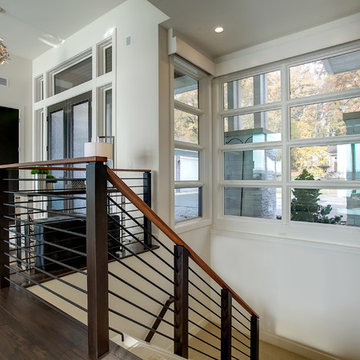
Modelo de escalera en U contemporánea de tamaño medio con contrahuellas enmoquetadas y escalones enmoquetados
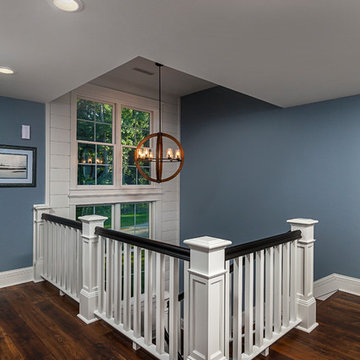
Builder: Pete's Construction, Inc.
Photographer: Jeff Garland
Why choose when you don't have to? Today's top architectural styles are reflected in this impressive yet inviting design, which features the best of cottage, Tudor and farmhouse styles. The exterior includes board and batten siding, stone accents and distinctive windows. Indoor/outdoor spaces include a three-season porch with a fireplace and a covered patio perfect for entertaining. Inside, highlights include a roomy first floor, with 1,800 square feet of living space, including a mudroom and laundry, a study and an open plan living, dining and kitchen area. Upstairs, 1400 square feet includes a large master bath and bedroom (with 10-foot ceiling), two other bedrooms and a bunkroom. Downstairs, another 1,300 square feet await, where a walk-out family room connects the interior and exterior and another bedroom welcomes guests.
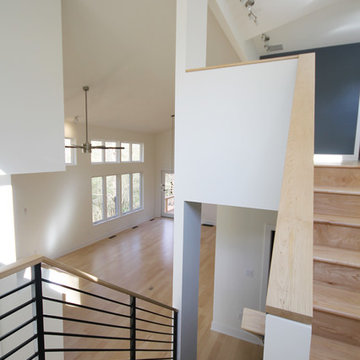
Bork Design, Inc.
Imagen de escalera en U moderna pequeña con escalones de madera y contrahuellas de madera
Imagen de escalera en U moderna pequeña con escalones de madera y contrahuellas de madera
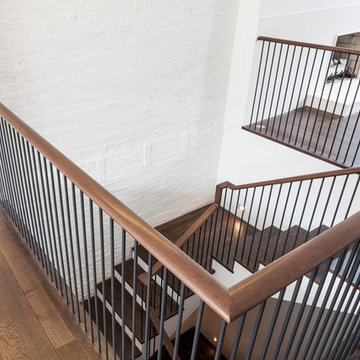
Foto de escalera en U clásica grande con escalones de madera, contrahuellas de madera pintada y barandilla de madera
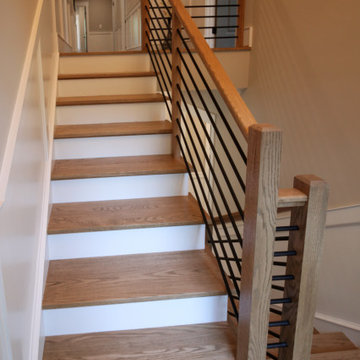
Placed in a central corner in this beautiful home, this u-shape staircase with light color wood treads and hand rails features a horizontal-sleek black rod railing that not only protects its occupants, it also provides visual flow and invites owners and guests to visit bottom and upper levels. CSC © 1976-2020 Century Stair Company. All rights reserved.
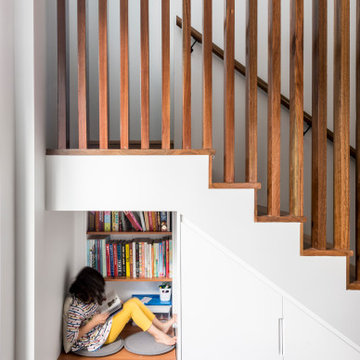
Minimal timber batten stair and handrail with under stair storage and reading nook.
Modelo de escalera en U contemporánea de tamaño medio con escalones de madera, contrahuellas de madera y barandilla de madera
Modelo de escalera en U contemporánea de tamaño medio con escalones de madera, contrahuellas de madera y barandilla de madera
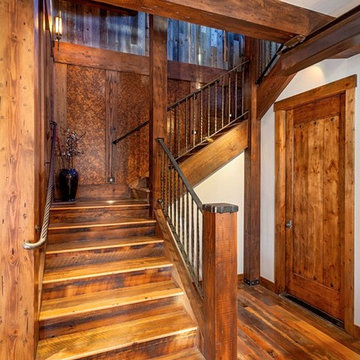
Diseño de escalera en U rural de tamaño medio con escalones de madera, contrahuellas de madera y barandilla de varios materiales
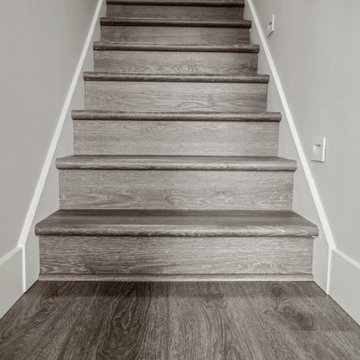
Pure grey. Perfectly complemented by natural wood furnishings or pops of color. A classic palette to build your vision on. With the Modin Collection, we have raised the bar on luxury vinyl plank. The result is a new standard in resilient flooring. Modin offers true embossed in register texture, a low sheen level, a rigid SPC core, an industry-leading wear layer, and so much more.
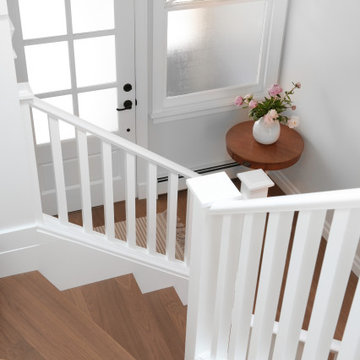
Updated entry and staircase in this traditional heritage home. New flooring throughout, re-painted staircase, wall paneling, and light sconces. Adding detailed elements to bring back character into this home.
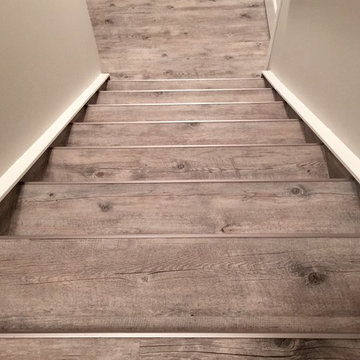
This renovation was completed with the primary goal of removed the carpet in the stairs which was not only difficult to clean but constantly looking worn in this very busy household. Ideally they wanted a durable, low maintenance flooring solution that still added character and coziness. The solution: Luxury vinyl planks! The unique and discreet metal nosings we used respect the clean lines and richness of this amazing plank in a non-commercial way. NOTE: While not all vinyl planks are created equal - the good ones are worth paying a little extra for!
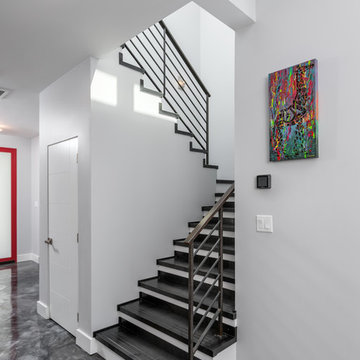
Greg Riegler Photography
Metal covered steps and metal rails.
Modelo de escalera en U minimalista de tamaño medio con escalones de metal y barandilla de metal
Modelo de escalera en U minimalista de tamaño medio con escalones de metal y barandilla de metal
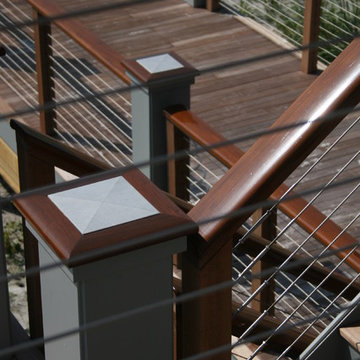
Foto de escalera en U de tamaño medio con escalones de madera y contrahuellas de madera pintada
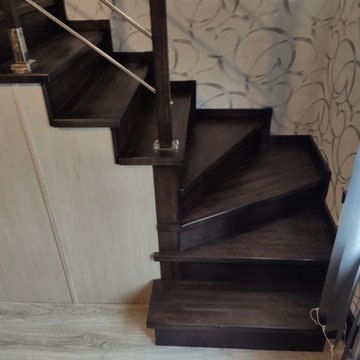
Modelo de escalera en U con escalones de madera, contrahuellas de madera y barandilla de varios materiales
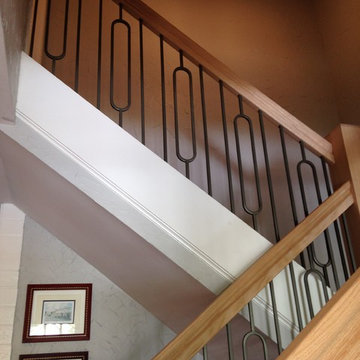
Ash Gray Iron Balusters and Oak Handrail with a 70's flair completing a mid century renovation
Diseño de escalera en U vintage grande con escalones de madera, contrahuellas de madera y barandilla de metal
Diseño de escalera en U vintage grande con escalones de madera, contrahuellas de madera y barandilla de metal
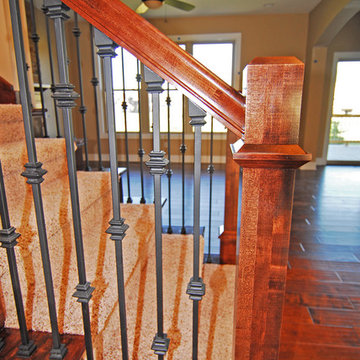
Modelo de escalera en U de estilo americano de tamaño medio con escalones enmoquetados y contrahuellas enmoquetadas
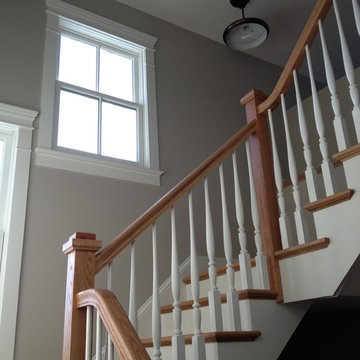
Foto de escalera en U de estilo de casa de campo de tamaño medio con escalones de madera, contrahuellas de madera pintada y barandilla de madera
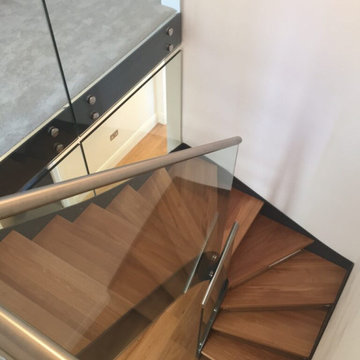
A striking, sculptural effect with the Flight 50 Internal Metal Staircase is achieved through graduated winders. This creates the dramatic curved steel stringers on this staircase, providing an interesting visual aspect and a very comfortable staircase. The solid oak treads have glass risers to conform with UK building regulations for staircases. (requires no gap greater than 100mm)
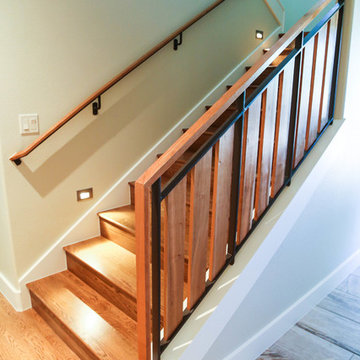
Ejemplo de escalera en U de tamaño medio con escalones de madera y contrahuellas de madera
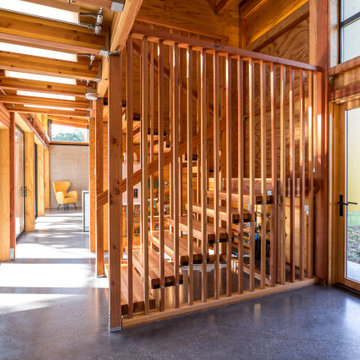
Floating glu-lam treads supported by 2x2 pickets. The space is intentionally left open underneath to showcase the on-demand hot water system.
Foto de escalera en U vintage grande sin contrahuella con escalones de madera, barandilla de madera y madera
Foto de escalera en U vintage grande sin contrahuella con escalones de madera, barandilla de madera y madera
4.548 fotos de escaleras en U
6