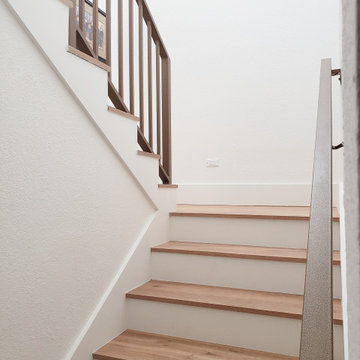1.480 fotos de escaleras en U pequeñas
Filtrar por
Presupuesto
Ordenar por:Popular hoy
61 - 80 de 1480 fotos
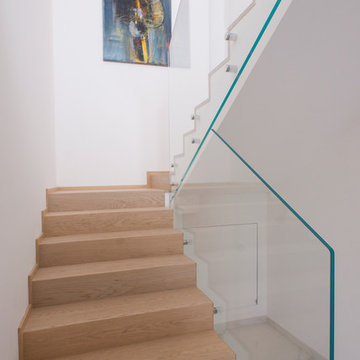
Modelo de escalera en U actual pequeña con escalones de madera y contrahuellas de madera
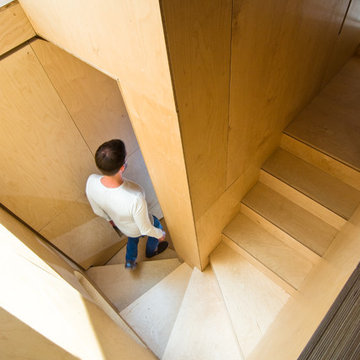
Modelo de escalera en U actual pequeña con escalones de madera y contrahuellas de madera
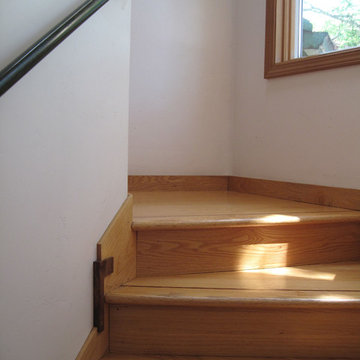
Adding a darker wood strip close to the stair nosing helps define the stair. Notice the detail at the landing where the same dark wood helps the transition at the baseboard. A simple copper pipe acts as handrail.
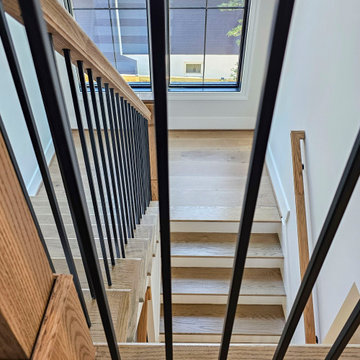
A backdrop of natural light frames this elegant and transitional staircase as is ascends /descends throughout this brand-new home in northern Virginia; all selected materials match the home’s architectural finishes creating a cohesive look. Strong and dark-stained oak square newels stand out against the matching railing and treads, and lack-round metal balusters offer clear views of the surrounding areas. CSC 1976-2023 © Century Stair Company ® All rights reserved.
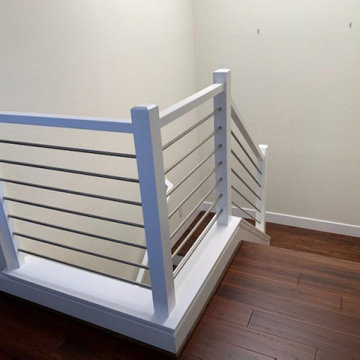
Diseño de escalera en U contemporánea pequeña con escalones de madera, contrahuellas de madera y barandilla de varios materiales
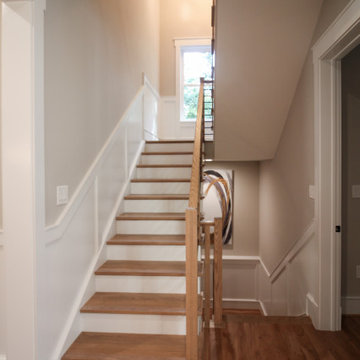
Placed in a central corner in this beautiful home, this u-shape staircase with light color wood treads and hand rails features a horizontal-sleek black rod railing that not only protects its occupants, it also provides visual flow and invites owners and guests to visit bottom and upper levels. CSC © 1976-2020 Century Stair Company. All rights reserved.
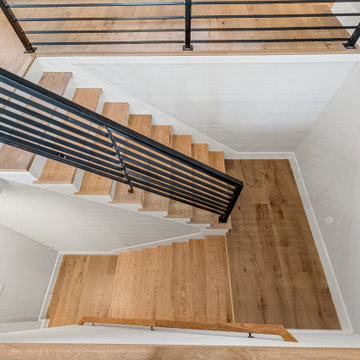
Modelo de escalera en U de estilo americano pequeña con escalones de madera, contrahuellas de madera pintada y barandilla de metal
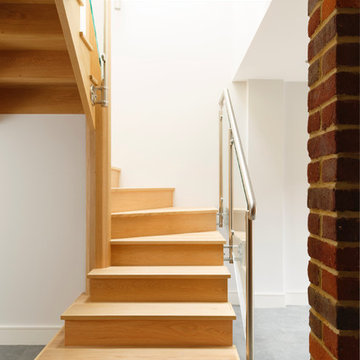
Mark Jones
Modelo de escalera en U moderna pequeña con escalones de madera, contrahuellas de madera y barandilla de metal
Modelo de escalera en U moderna pequeña con escalones de madera, contrahuellas de madera y barandilla de metal
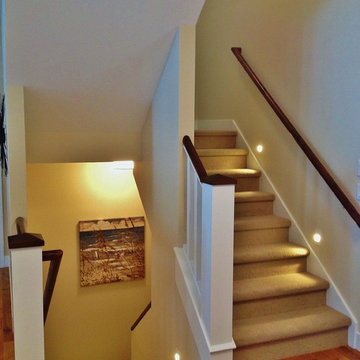
This incredible Cottage Home lake house sits atop a Lake Michigan shoreline bluff, taking in all the sounds and views of the magnificent lake. This custom built, LEED Certified home boasts of over 5,100 sq. ft. of living space – 6 bedrooms including a dorm room and a bunk room, 5 baths, 3 inside living spaces, porches and patios, and a kitchen with beverage pantry that takes the cake. The 4-seasons porch is where all guests desire to stay – welcomed by the peaceful wooded surroundings and blue hues of the great lake.
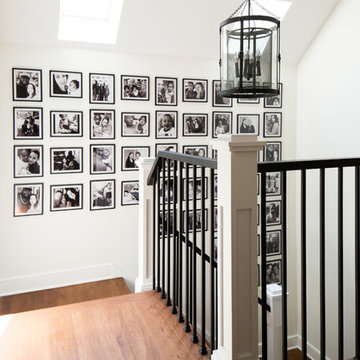
A large gallery wall adorns this wall leading up to the second floor.
Imagen de escalera en U tradicional renovada pequeña con escalones de madera, contrahuellas de madera pintada y barandilla de madera
Imagen de escalera en U tradicional renovada pequeña con escalones de madera, contrahuellas de madera pintada y barandilla de madera
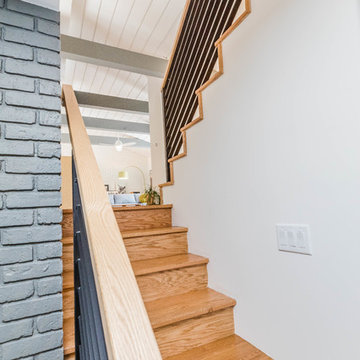
Neil Sy Photography
Modelo de escalera en U vintage pequeña con escalones de madera, contrahuellas de madera y barandilla de metal
Modelo de escalera en U vintage pequeña con escalones de madera, contrahuellas de madera y barandilla de metal
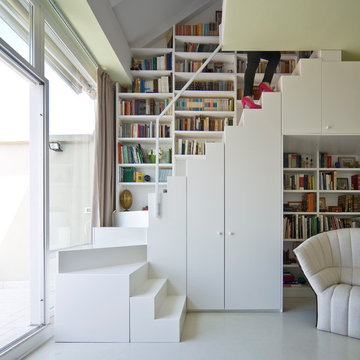
photo © beppe giardino
Imagen de escalera en U contemporánea pequeña con escalones de madera pintada y contrahuellas de madera pintada
Imagen de escalera en U contemporánea pequeña con escalones de madera pintada y contrahuellas de madera pintada
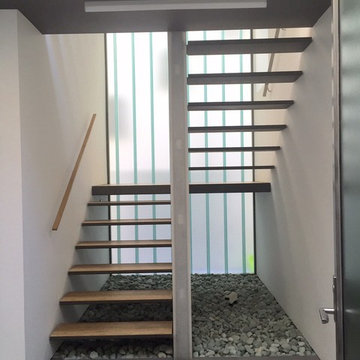
View from Entry of main stairway
Ejemplo de escalera en U contemporánea pequeña sin contrahuella con escalones de madera
Ejemplo de escalera en U contemporánea pequeña sin contrahuella con escalones de madera
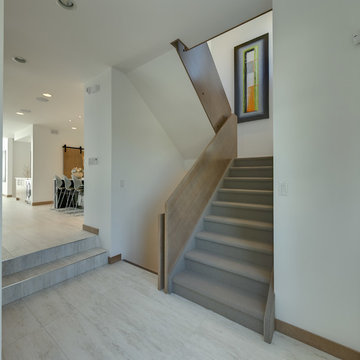
Daniel Wexler
Imagen de escalera en U minimalista pequeña con escalones enmoquetados y contrahuellas enmoquetadas
Imagen de escalera en U minimalista pequeña con escalones enmoquetados y contrahuellas enmoquetadas
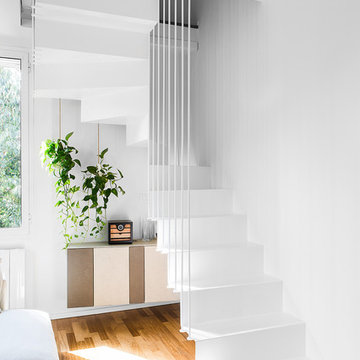
Diseño de escalera en U contemporánea pequeña con escalones de metal, contrahuellas de metal y barandilla de metal
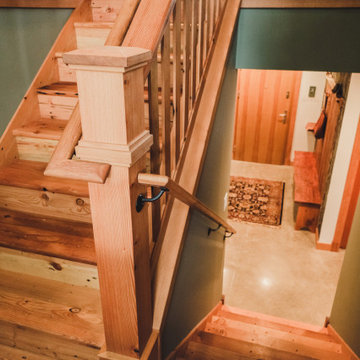
Stickley inspired staircase using only reclaimed materials. The majority of the material is re-milled Douglas fir flooring sourced from a 1920's remodel nearby.
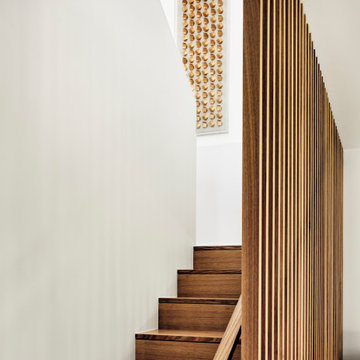
Diseño de escalera en U contemporánea pequeña con escalones de madera y barandilla de madera

Builder: Boone Construction
Photographer: M-Buck Studio
This lakefront farmhouse skillfully fits four bedrooms and three and a half bathrooms in this carefully planned open plan. The symmetrical front façade sets the tone by contrasting the earthy textures of shake and stone with a collection of crisp white trim that run throughout the home. Wrapping around the rear of this cottage is an expansive covered porch designed for entertaining and enjoying shaded Summer breezes. A pair of sliding doors allow the interior entertaining spaces to open up on the covered porch for a seamless indoor to outdoor transition.
The openness of this compact plan still manages to provide plenty of storage in the form of a separate butlers pantry off from the kitchen, and a lakeside mudroom. The living room is centrally located and connects the master quite to the home’s common spaces. The master suite is given spectacular vistas on three sides with direct access to the rear patio and features two separate closets and a private spa style bath to create a luxurious master suite. Upstairs, you will find three additional bedrooms, one of which a private bath. The other two bedrooms share a bath that thoughtfully provides privacy between the shower and vanity.
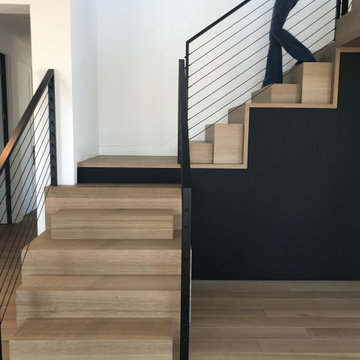
Modelo de escalera en U minimalista pequeña con contrahuellas de madera, barandilla de cable y panelado
1.480 fotos de escaleras en U pequeñas
4
