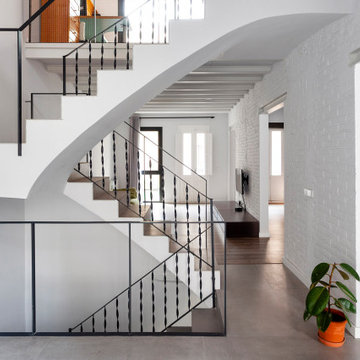Escaleras
Ordenar por:Popular hoy
81 - 100 de 331 fotos
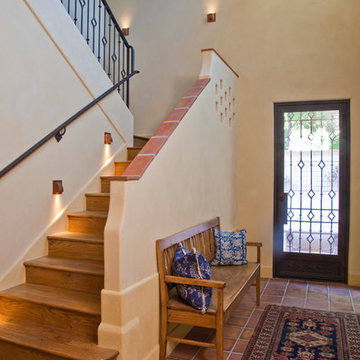
Allen Construction - Contractor
Meghan Beierle-O'Brien Photography
Imagen de escalera en U mediterránea de tamaño medio con escalones de madera y contrahuellas de madera
Imagen de escalera en U mediterránea de tamaño medio con escalones de madera y contrahuellas de madera
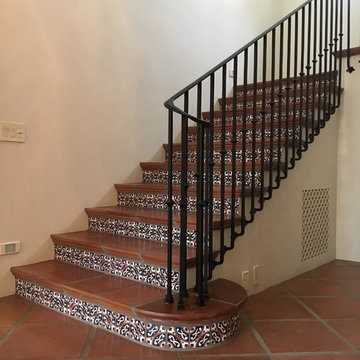
Foto de escalera en U mediterránea grande con escalones con baldosas y contrahuellas con baldosas y/o azulejos

Maryline MONTION
Imagen de escalera en U mediterránea grande con escalones con baldosas y contrahuellas de madera pintada
Imagen de escalera en U mediterránea grande con escalones con baldosas y contrahuellas de madera pintada
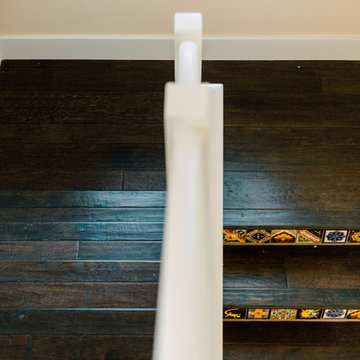
Imagen de escalera en U mediterránea de tamaño medio con escalones de madera y contrahuellas con baldosas y/o azulejos
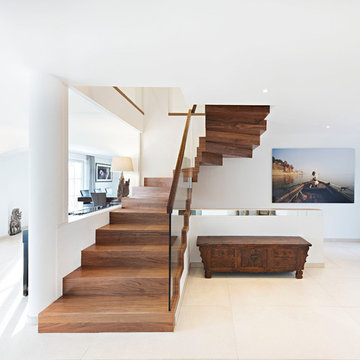
Foto de escalera en U mediterránea con escalones de madera, contrahuellas de madera y barandilla de vidrio
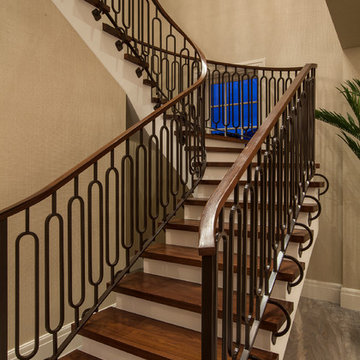
Benitz Building LLC
CJ Walker Photography
Foto de escalera en U mediterránea de tamaño medio con escalones de madera
Foto de escalera en U mediterránea de tamaño medio con escalones de madera
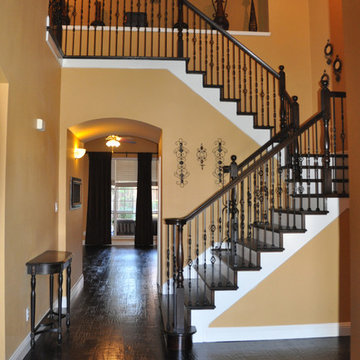
branded floors
Modelo de escalera en U mediterránea grande con escalones de madera, contrahuellas de madera pintada y barandilla de metal
Modelo de escalera en U mediterránea grande con escalones de madera, contrahuellas de madera pintada y barandilla de metal
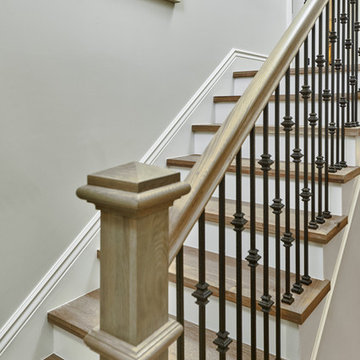
Arch Studio, Inc. Architecture + Interior Design and
Mark Pinkerton Photography
Ejemplo de escalera en U mediterránea de tamaño medio con escalones de madera, contrahuellas de madera pintada y barandilla de varios materiales
Ejemplo de escalera en U mediterránea de tamaño medio con escalones de madera, contrahuellas de madera pintada y barandilla de varios materiales
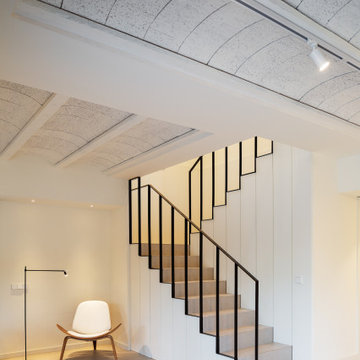
Fotografía: Judith Casas
Ejemplo de escalera en U mediterránea de tamaño medio con escalones con baldosas, contrahuellas con baldosas y/o azulejos, barandilla de metal y madera
Ejemplo de escalera en U mediterránea de tamaño medio con escalones con baldosas, contrahuellas con baldosas y/o azulejos, barandilla de metal y madera
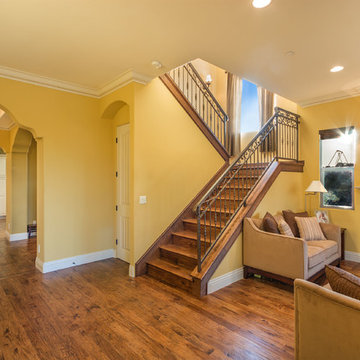
J Jorgensen - Architectural Photographer
Diseño de escalera en U mediterránea de tamaño medio con escalones de madera y contrahuellas de madera
Diseño de escalera en U mediterránea de tamaño medio con escalones de madera y contrahuellas de madera
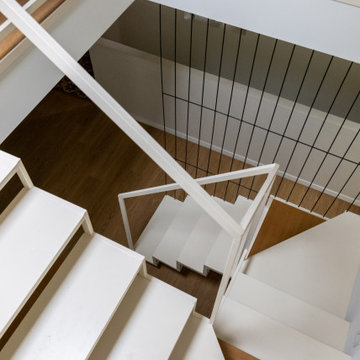
Rénovation partielle d’une maison du XIXè siècle, dont les combles existants n’étaient initialement accessibles que par une échelle escamotable.
Afin de créer un espace nuit et bureau supplémentaire dans cette bâtisse familiale, l’ensemble du niveau R+2 a été démoli afin d’être reconstruit sur des bases structurelles saines, intégrant un escalier central esthétique et fonctionnel, véritable pièce maitresse de la maison dotée de nombreux rangements sur mesure.
La salle d’eau et les sanitaires du premier étage ont été entièrement repensés et rénovés, alliant zelliges traditionnels colorés et naturels.
Entre inspirations méditerranéennes et contemporaines, le projet Cavaré est le fruit de plusieurs mois de travail afin de conserver le charme existant de la demeure, tout en y apportant confort et modernité.
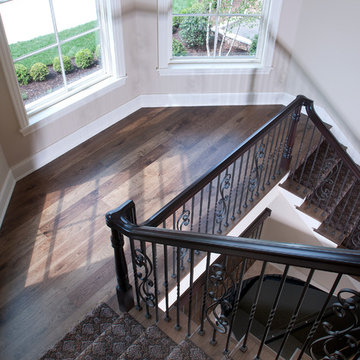
The perfect design for a growing family, the innovative Ennerdale combines the best of a many classic architectural styles for an appealing and updated transitional design. The exterior features a European influence, with rounded and abundant windows, a stone and stucco façade and interesting roof lines. Inside, a spacious floor plan accommodates modern family living, with a main level that boasts almost 3,000 square feet of space, including a large hearth/living room, a dining room and kitchen with convenient walk-in pantry. Also featured is an instrument/music room, a work room, a spacious master bedroom suite with bath and an adjacent cozy nursery for the smallest members of the family.
The additional bedrooms are located on the almost 1,200-square-foot upper level each feature a bath and are adjacent to a large multi-purpose loft that could be used for additional sleeping or a craft room or fun-filled playroom. Even more space – 1,800 square feet, to be exact – waits on the lower level, where an inviting family room with an optional tray ceiling is the perfect place for game or movie night. Other features include an exercise room to help you stay in shape, a wine cellar, storage area and convenient guest bedroom and bath.
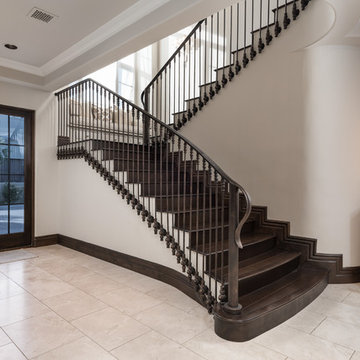
Front entry featuring double entry doors with glass and a custom u shape staircase with wood stairs and stair railing.
Modelo de escalera en U mediterránea extra grande con escalones de madera, contrahuellas de madera y barandilla de varios materiales
Modelo de escalera en U mediterránea extra grande con escalones de madera, contrahuellas de madera y barandilla de varios materiales
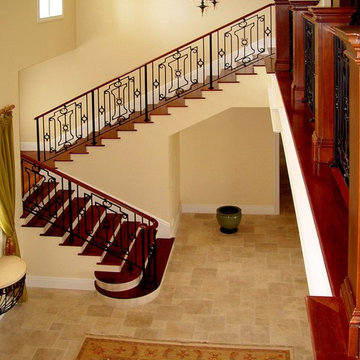
Leucadendra Villa, Coral Gables (Miami) Florida
Diseño de escalera en U mediterránea grande con escalones de madera, contrahuellas de madera pintada y barandilla de varios materiales
Diseño de escalera en U mediterránea grande con escalones de madera, contrahuellas de madera pintada y barandilla de varios materiales
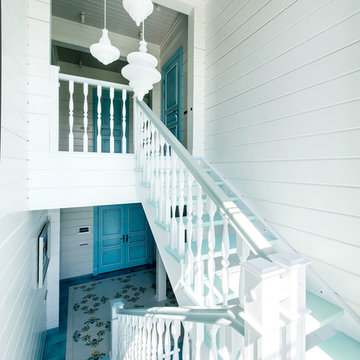
Ejemplo de escalera en U mediterránea de tamaño medio sin contrahuella con escalones de madera y barandilla de madera
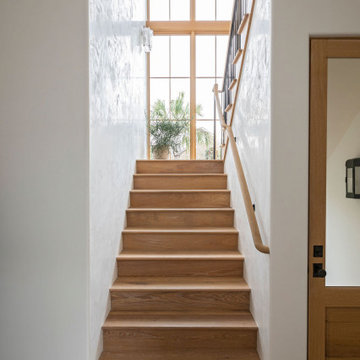
Diseño de escalera en U mediterránea grande con escalones de madera y barandilla de madera
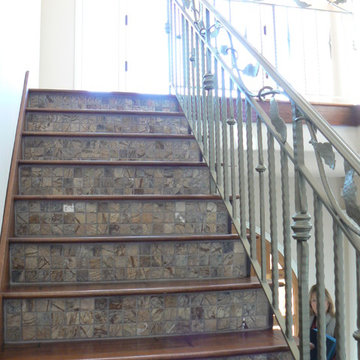
A mixture of tiled risers and hardwood treads with a custom iron railing.
Ejemplo de escalera en U mediterránea grande con escalones de madera y contrahuellas con baldosas y/o azulejos
Ejemplo de escalera en U mediterránea grande con escalones de madera y contrahuellas con baldosas y/o azulejos
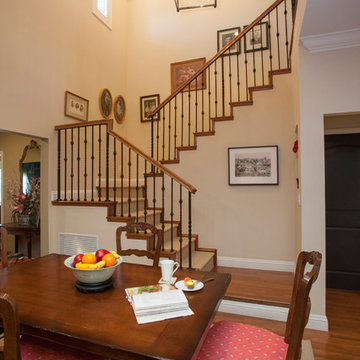
We were excited when the homeowners of this project approached us to help them with their whole house remodel as this is a historic preservation project. The historical society has approved this remodel. As part of that distinction we had to honor the original look of the home; keeping the façade updated but intact. For example the doors and windows are new but they were made as replicas to the originals. The homeowners were relocating from the Inland Empire to be closer to their daughter and grandchildren. One of their requests was additional living space. In order to achieve this we added a second story to the home while ensuring that it was in character with the original structure. The interior of the home is all new. It features all new plumbing, electrical and HVAC. Although the home is a Spanish Revival the homeowners style on the interior of the home is very traditional. The project features a home gym as it is important to the homeowners to stay healthy and fit. The kitchen / great room was designed so that the homewoners could spend time with their daughter and her children. The home features two master bedroom suites. One is upstairs and the other one is down stairs. The homeowners prefer to use the downstairs version as they are not forced to use the stairs. They have left the upstairs master suite as a guest suite.
Enjoy some of the before and after images of this project:
http://www.houzz.com/discussions/3549200/old-garage-office-turned-gym-in-los-angeles
http://www.houzz.com/discussions/3558821/la-face-lift-for-the-patio
http://www.houzz.com/discussions/3569717/la-kitchen-remodel
http://www.houzz.com/discussions/3579013/los-angeles-entry-hall
http://www.houzz.com/discussions/3592549/exterior-shots-of-a-whole-house-remodel-in-la
http://www.houzz.com/discussions/3607481/living-dining-rooms-become-a-library-and-formal-dining-room-in-la
http://www.houzz.com/discussions/3628842/bathroom-makeover-in-los-angeles-ca
http://www.houzz.com/discussions/3640770/sweet-dreams-la-bedroom-remodels
Exterior: Approved by the historical society as a Spanish Revival, the second story of this home was an addition. All of the windows and doors were replicated to match the original styling of the house. The roof is a combination of Gable and Hip and is made of red clay tile. The arched door and windows are typical of Spanish Revival. The home also features a Juliette Balcony and window.
Library / Living Room: The library offers Pocket Doors and custom bookcases.
Powder Room: This powder room has a black toilet and Herringbone travertine.
Kitchen: This kitchen was designed for someone who likes to cook! It features a Pot Filler, a peninsula and an island, a prep sink in the island, and cookbook storage on the end of the peninsula. The homeowners opted for a mix of stainless and paneled appliances. Although they have a formal dining room they wanted a casual breakfast area to enjoy informal meals with their grandchildren. The kitchen also utilizes a mix of recessed lighting and pendant lights. A wine refrigerator and outlets conveniently located on the island and around the backsplash are the modern updates that were important to the homeowners.
Master bath: The master bath enjoys both a soaking tub and a large shower with body sprayers and hand held. For privacy, the bidet was placed in a water closet next to the shower. There is plenty of counter space in this bathroom which even includes a makeup table.
Staircase: The staircase features a decorative niche
Upstairs master suite: The upstairs master suite features the Juliette balcony
Outside: Wanting to take advantage of southern California living the homeowners requested an outdoor kitchen complete with retractable awning. The fountain and lounging furniture keep it light.
Home gym: This gym comes completed with rubberized floor covering and dedicated bathroom. It also features its own HVAC system and wall mounted TV.
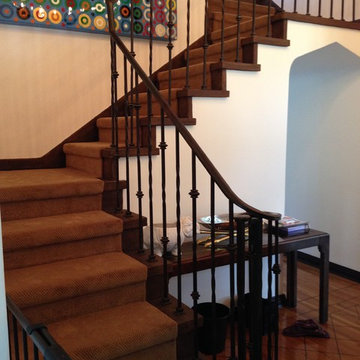
Modelo de escalera en U mediterránea de tamaño medio con escalones de madera y contrahuellas de madera
5
