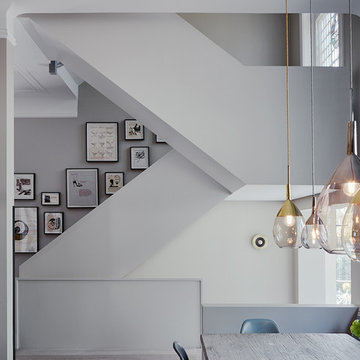3.090 fotos de escaleras en U grises
Filtrar por
Presupuesto
Ordenar por:Popular hoy
61 - 80 de 3090 fotos
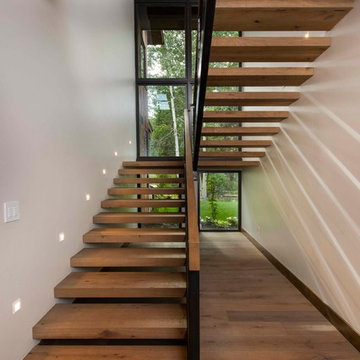
Jay Rush
Imagen de escalera en U rústica sin contrahuella con escalones de madera y barandilla de varios materiales
Imagen de escalera en U rústica sin contrahuella con escalones de madera y barandilla de varios materiales
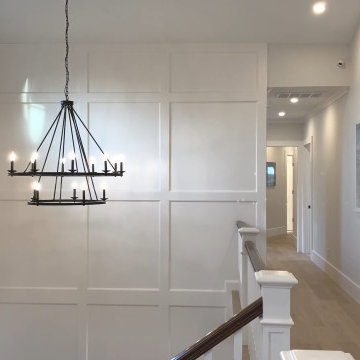
Modelo de escalera en U clásica renovada grande con contrahuellas de madera, barandilla de madera y panelado
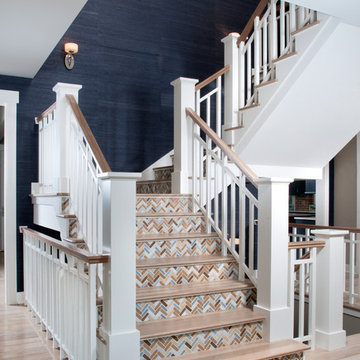
Photographer: Chuck Heiney
Crossing the threshold, you know this is the home you’ve always dreamed of. At home in any neighborhood, Pineleigh’s architectural style and family-focused floor plan offers timeless charm yet is geared toward today’s relaxed lifestyle. Full of light, warmth and thoughtful details that make a house a home, Pineleigh enchants from the custom entryway that includes a mahogany door, columns and a peaked roof. Two outdoor porches to the home’s left side offer plenty of spaces to enjoy outdoor living, making this cedar-shake-covered design perfect for a waterfront or woodsy lot. Inside, more than 2,000 square feet await on the main level. The family cook is never isolated in the spacious central kitchen, which is located on the back of the house behind the large, 17 by 30-foot living room and 12 by 18 formal dining room which functions for both formal and casual occasions and is adjacent to the charming screened-in porch and outdoor patio. Distinctive details include a large foyer, a private den/office with built-ins and all of the extras a family needs – an eating banquette in the kitchen as well as a walk-in pantry, first-floor laundry, cleaning closet and a mud room near the 1,000square foot garage stocked with built-in lockers and a three-foot bench. Upstairs is another covered deck and a dreamy 18 by 13-foot master bedroom/bath suite with deck access for enjoying morning coffee or late-night stargazing. Three additional bedrooms and a bath accommodate a growing family, as does the 1,700-square foot lower level, where an additional bar/kitchen with counter, a billiards space and an additional guest bedroom, exercise space and two baths complete the extensive offerings.
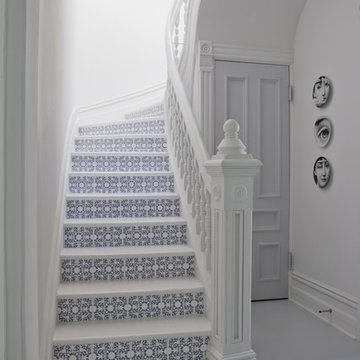
by painting everything white we had the opportunity to highlight what we wanted to showcase. We used these Marcel Wanders glazed ceramic tiles on the risers highlight each step and create a playful invitation to the space above
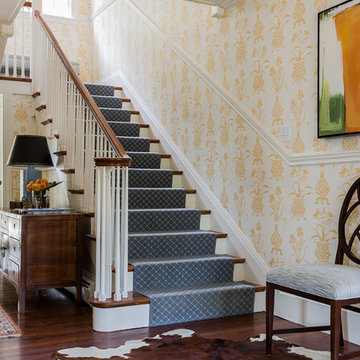
Michael J Lee
Modelo de escalera en U tradicional con escalones de madera y contrahuellas de madera pintada
Modelo de escalera en U tradicional con escalones de madera y contrahuellas de madera pintada
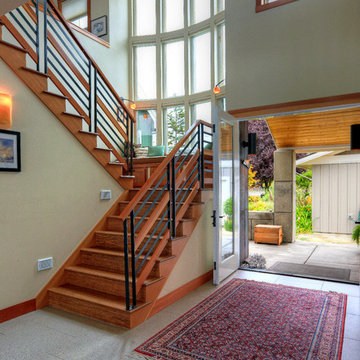
Stairwell entry.
Foto de escalera en U costera de tamaño medio con escalones de madera, contrahuellas de madera y barandilla de varios materiales
Foto de escalera en U costera de tamaño medio con escalones de madera, contrahuellas de madera y barandilla de varios materiales
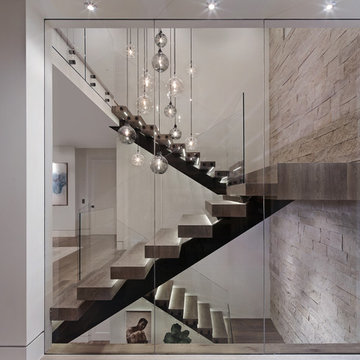
Jeri Koegel
Ejemplo de escalera en U actual sin contrahuella con escalones de madera y barandilla de vidrio
Ejemplo de escalera en U actual sin contrahuella con escalones de madera y barandilla de vidrio
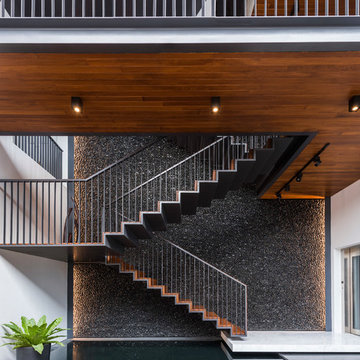
Edward Hendricks
Diseño de escalera en U contemporánea con escalones de madera y contrahuellas de madera
Diseño de escalera en U contemporánea con escalones de madera y contrahuellas de madera
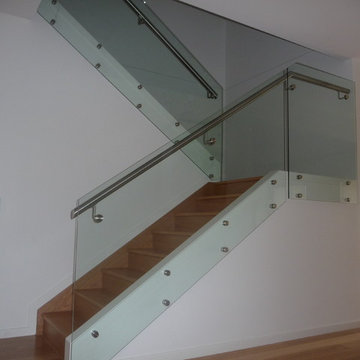
Home Design +
Internal stairs feature Blackbutt polished timber in a satin finish. Frameless glass balustrade fixed to side of stringers and finished at the top with a round stainless steel grab rail
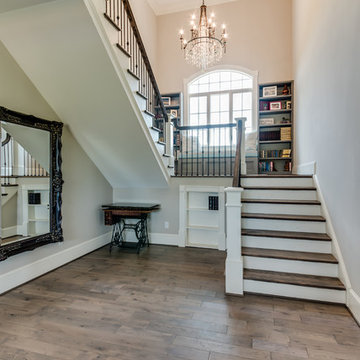
Open staircase with large landing. Pine newels, oak railing and iron picketts. Hidden childs playroom beneath the stair landing and behind built in book shelf. Built in bookshelves to the right and left of custom bench seating.
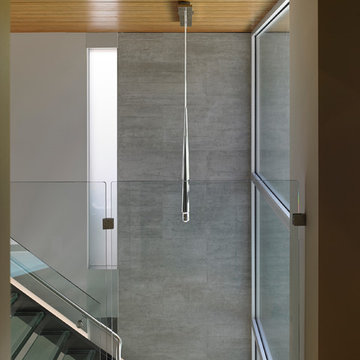
Floor to ceiling window maximizes natural light on the stairway and entryway. Expanses of glass, metal and concrete give the home a modern look with an industrial edge.
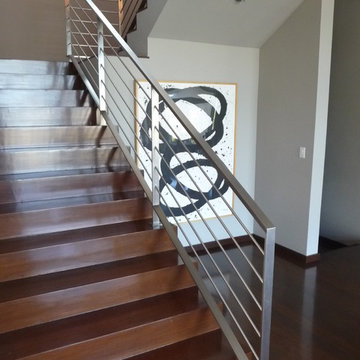
Stainless Steel Horizontal Rail Sherman Oaks
Imagen de escalera en U contemporánea con escalones de madera y contrahuellas de madera
Imagen de escalera en U contemporánea con escalones de madera y contrahuellas de madera
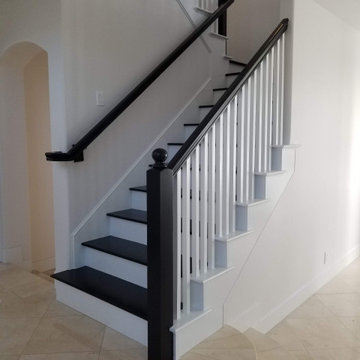
Modelo de escalera en U tradicional renovada de tamaño medio con escalones de madera, contrahuellas de madera pintada y barandilla de madera
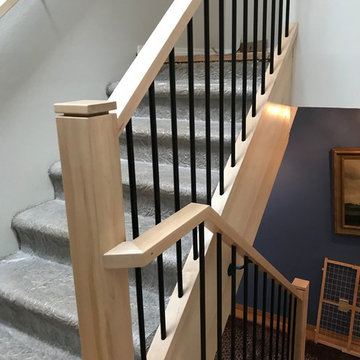
Portland Stair Company
Imagen de escalera en U minimalista de tamaño medio con escalones enmoquetados, contrahuellas enmoquetadas y barandilla de varios materiales
Imagen de escalera en U minimalista de tamaño medio con escalones enmoquetados, contrahuellas enmoquetadas y barandilla de varios materiales
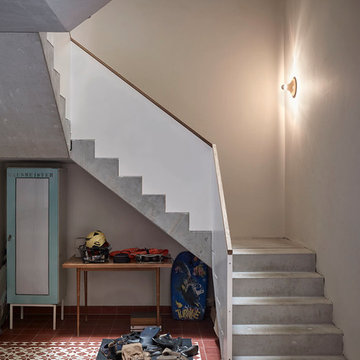
Treppenaufgang
__ Foto: MIchael Moser
Ejemplo de escalera en U industrial de tamaño medio con escalones de hormigón y contrahuellas de hormigón
Ejemplo de escalera en U industrial de tamaño medio con escalones de hormigón y contrahuellas de hormigón
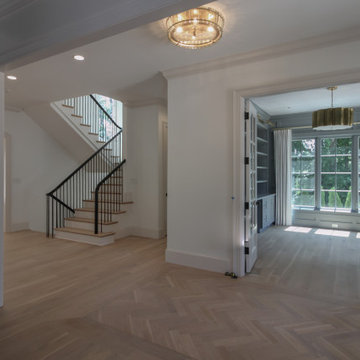
This multistory straight stair embraces nature and simplicity. It features 1" white oak treads, paint grade risers, white oak railing and vertical metal/round balusters; the combination of colors and materials selected for this specific stair design lends a clean and elegant appeal for this brand-new home.CSC 1976-2021 © Century Stair Company ® All rights reserved.
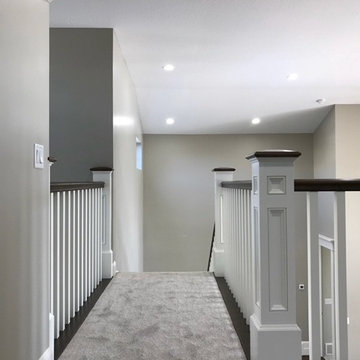
Foto de escalera en U tradicional renovada de tamaño medio con escalones de madera, contrahuellas de madera y barandilla de madera
Imagen de escalera en U pequeña con escalones de madera, contrahuellas de madera y barandilla de madera
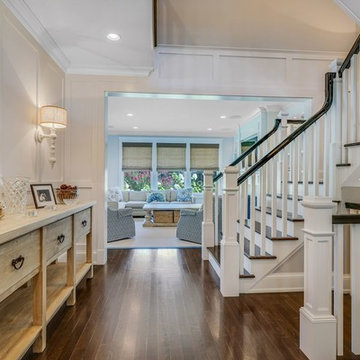
Foto de escalera en U clásica con escalones de madera, contrahuellas de madera y barandilla de madera
3.090 fotos de escaleras en U grises
4
