7.676 fotos de escaleras en U grandes
Filtrar por
Presupuesto
Ordenar por:Popular hoy
81 - 100 de 7676 fotos
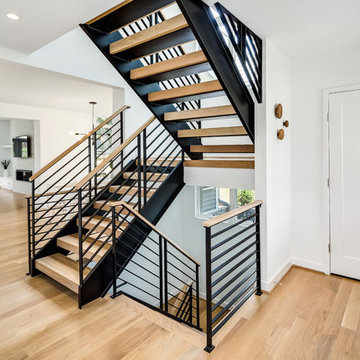
Modelo de escalera en U contemporánea grande sin contrahuella con escalones de madera y barandilla de varios materiales
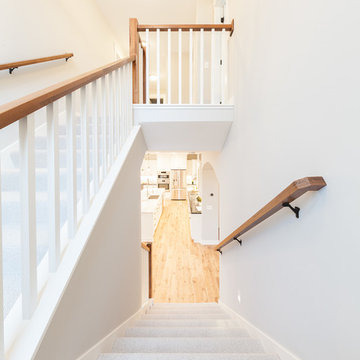
Modelo de escalera en U clásica renovada grande con escalones enmoquetados, contrahuellas enmoquetadas y barandilla de madera
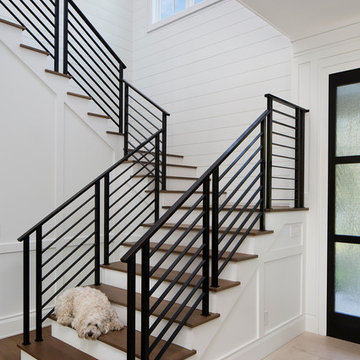
Bernard Andre'
Foto de escalera en U clásica renovada grande con escalones de madera y contrahuellas de madera pintada
Foto de escalera en U clásica renovada grande con escalones de madera y contrahuellas de madera pintada
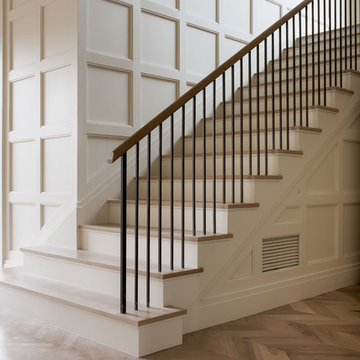
Imagen de escalera en U contemporánea grande con escalones de madera y contrahuellas de madera pintada
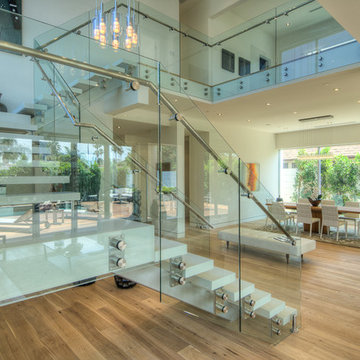
Design by The Sunset Team in Los Angeles, CA
Diseño de escalera en U contemporánea grande sin contrahuella
Diseño de escalera en U contemporánea grande sin contrahuella
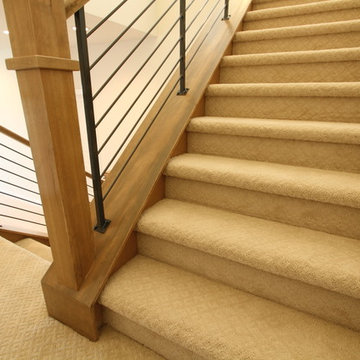
Foto de escalera en U clásica renovada grande con escalones enmoquetados, contrahuellas enmoquetadas y barandilla de madera
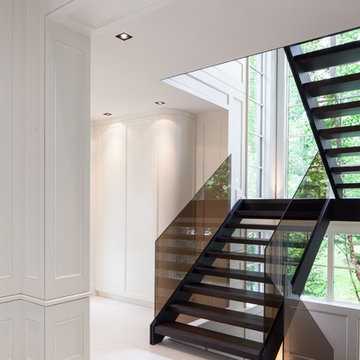
www.veronicamartindesignstudio.com
Photo credit: Scott Norsworthy
Foto de escalera en U contemporánea grande sin contrahuella con escalones de madera y barandilla de vidrio
Foto de escalera en U contemporánea grande sin contrahuella con escalones de madera y barandilla de vidrio
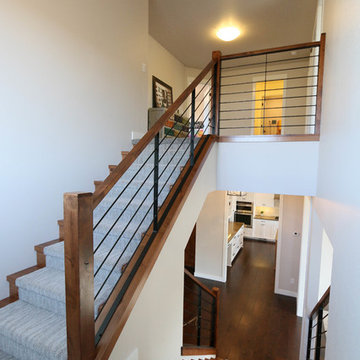
SJB
Foto de escalera en U de estilo de casa de campo grande con escalones enmoquetados y contrahuellas enmoquetadas
Foto de escalera en U de estilo de casa de campo grande con escalones enmoquetados y contrahuellas enmoquetadas
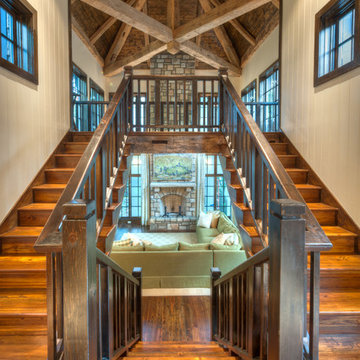
Reclaimed hand hewn timber
© Carolina Timberworks
Modelo de escalera en U rural grande con escalones de madera y contrahuellas de madera
Modelo de escalera en U rural grande con escalones de madera y contrahuellas de madera
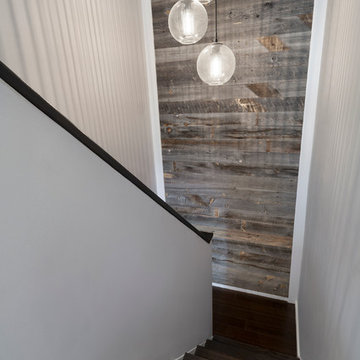
Incorporating a reclaimed wood wall into this newly renovated East Village Duplex, brought in warm materials into an open stairwell.
© Devon Banks
Modelo de escalera en U contemporánea grande con escalones de madera
Modelo de escalera en U contemporánea grande con escalones de madera
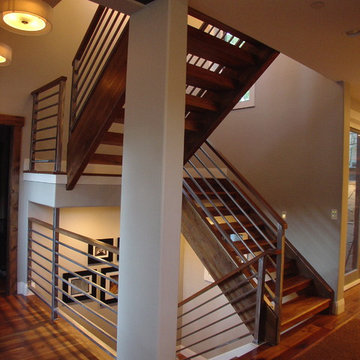
The staircase was designed with open treads to allow for an open feeling and a filtering of the daylight down the stairs. The design is to remind one of the old mining past of the historic home which is connected to the new house by the doorway in the left of the picture.
Interior Design by Kay Mammen & Nancy Johnson

Photos : Crocodile Creative
Builder/Developer : Quiniscoe Homes
Modelo de escalera en U contemporánea grande sin contrahuella con escalones de madera y barandilla de vidrio
Modelo de escalera en U contemporánea grande sin contrahuella con escalones de madera y barandilla de vidrio

Packed with cottage attributes, Sunset View features an open floor plan without sacrificing intimate spaces. Detailed design elements and updated amenities add both warmth and character to this multi-seasonal, multi-level Shingle-style-inspired home.
Columns, beams, half-walls and built-ins throughout add a sense of Old World craftsmanship. Opening to the kitchen and a double-sided fireplace, the dining room features a lounge area and a curved booth that seats up to eight at a time. When space is needed for a larger crowd, furniture in the sitting area can be traded for an expanded table and more chairs. On the other side of the fireplace, expansive lake views are the highlight of the hearth room, which features drop down steps for even more beautiful vistas.
An unusual stair tower connects the home’s five levels. While spacious, each room was designed for maximum living in minimum space. In the lower level, a guest suite adds additional accommodations for friends or family. On the first level, a home office/study near the main living areas keeps family members close but also allows for privacy.
The second floor features a spacious master suite, a children’s suite and a whimsical playroom area. Two bedrooms open to a shared bath. Vanities on either side can be closed off by a pocket door, which allows for privacy as the child grows. A third bedroom includes a built-in bed and walk-in closet. A second-floor den can be used as a master suite retreat or an upstairs family room.
The rear entrance features abundant closets, a laundry room, home management area, lockers and a full bath. The easily accessible entrance allows people to come in from the lake without making a mess in the rest of the home. Because this three-garage lakefront home has no basement, a recreation room has been added into the attic level, which could also function as an additional guest room.
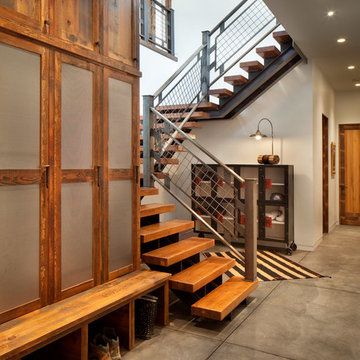
Modern ski chalet with walls of windows to enjoy the mountainous view provided of this ski-in ski-out property. Formal and casual living room areas allow for flexible entertaining.
Construction - Bear Mountain Builders
Interiors - Hunter & Company
Photos - Gibeon Photography
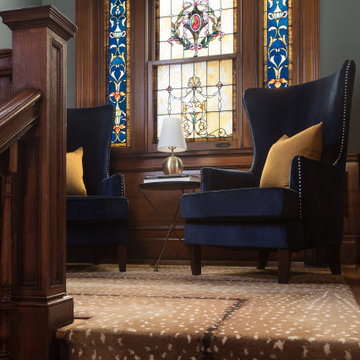
Diseño de escalera en U ecléctica grande con escalones enmoquetados, contrahuellas enmoquetadas y barandilla de madera
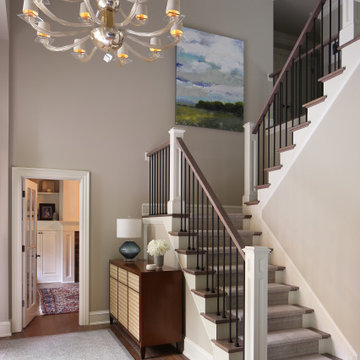
The soaring space is enlivened by the exquisite, hand-blown Italian glass chandelier from Donghia. The green lamp is from John Richard, and the custom art by local artist Karin Nelson through Lafontsee Gallery. The custom wool rug is by Scott Group Studio.

The combination of dark-stained treads and handrails with white-painted vertical balusters and newels, tie the stairs in with the other wonderful architectural elements of this new and elegant home. This well-designed, centrally place staircase features a second story balcony on two sides to the main floor below allowing for natural light to pass throughout the home. CSC 1976-2020 © Century Stair Company ® All rights reserved.
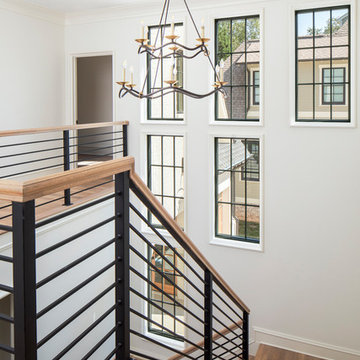
It's hard to decide if the view at the top or bottom on the staircase is better. The wall of windows overlooks the motor court.
Chandelier- Visual Comfort Choros Two-Tier ( https://www.circalighting.com/choros-two-tier-chandelier-s5041/)
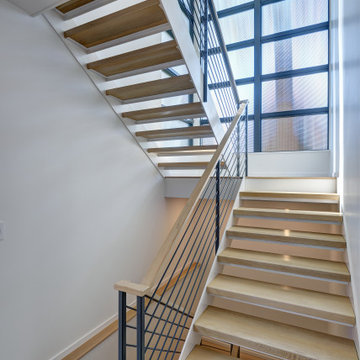
Diseño de escalera en U actual grande sin contrahuella con escalones de madera y barandilla de varios materiales
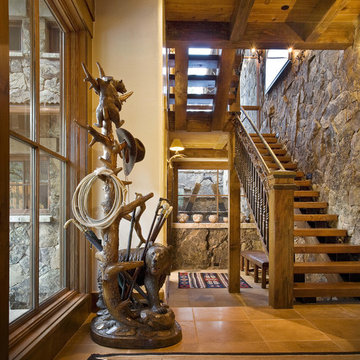
Imagen de escalera en U rural grande con escalones de madera, contrahuellas de madera y barandilla de metal
7.676 fotos de escaleras en U grandes
5