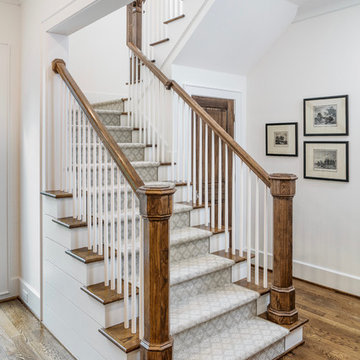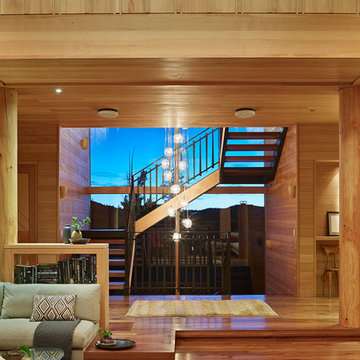1.105 fotos de escaleras en U extra grandes
Filtrar por
Presupuesto
Ordenar por:Popular hoy
1 - 20 de 1105 fotos
Artículo 1 de 3
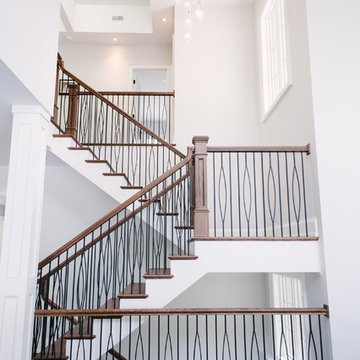
Foto de escalera en U actual extra grande con escalones de madera, contrahuellas de madera y barandilla de varios materiales

Foto de escalera en U actual extra grande sin contrahuella con escalones de madera y barandilla de metal
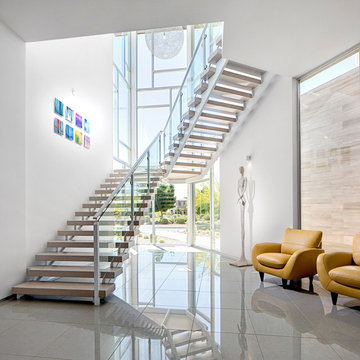
Byron Mason Photography
Foto de escalera en U actual extra grande sin contrahuella con escalones de madera
Foto de escalera en U actual extra grande sin contrahuella con escalones de madera
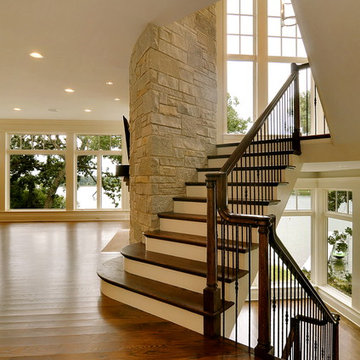
This staircase is more than just steps, risers and a railing. We wanted to capture another view of the lake each and every time you climb the stairs, and we knew we accomplished this when the homeowner said this was his favorite space!
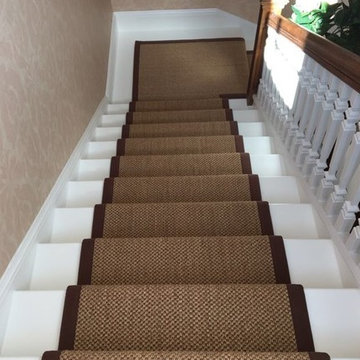
Our client chose a wool velvet by Ulster Carpets throughout six bedrooms, dressing rooms, landings and service staircases. The client opted for a bespoke taped stair runner carpet in Sisal by Crucial Trading from their Oriental collection to compliment the dark oak wood flooring, and age of the property. The carpet was cut to size on our first visit, taken to our workshop, and installed on our last day. The curved landing is a beautiful feature in this period property with the taped stair runner shadowing the curve perfectly.
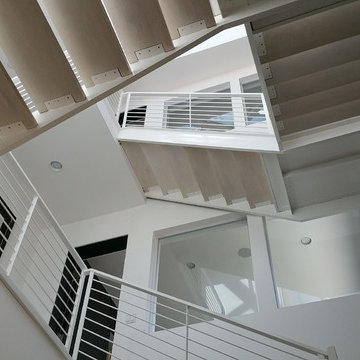
Foto de escalera en U actual extra grande sin contrahuella con escalones de madera y barandilla de metal
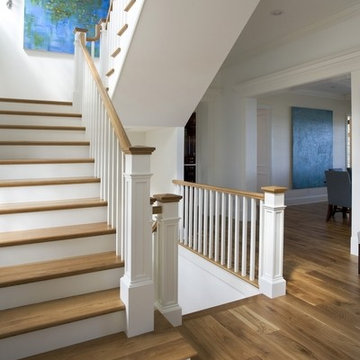
http://www.pickellbuilders.com. Photography by Linda Oyama Bryan. 6 3/4" French white oak hardwood floors with a Chateau Bevel in a straight lay and natural stain. Millmade stair with 4 3/4'' recessed panel/double trimmed Newell posts, 6 ½'' applied base, risers, 1 1/4'' square spindles, and stringer.
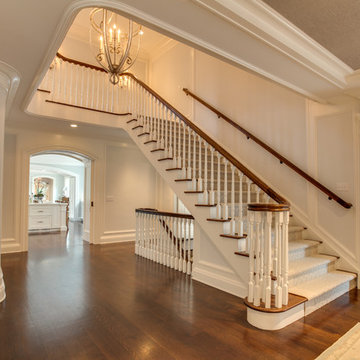
Elegant and classic foyer with multi-level wrap-around staircase.
Modelo de escalera en U tradicional extra grande con escalones enmoquetados, contrahuellas enmoquetadas y barandilla de madera
Modelo de escalera en U tradicional extra grande con escalones enmoquetados, contrahuellas enmoquetadas y barandilla de madera

Ejemplo de escalera en U tradicional renovada extra grande con escalones de madera, contrahuellas de madera, barandilla de varios materiales y boiserie

Mid Century Modern Contemporary design. White quartersawn veneer oak cabinets and white paint Crystal Cabinets
Imagen de escalera en U vintage extra grande con escalones de madera, contrahuellas de madera, barandilla de metal y madera
Imagen de escalera en U vintage extra grande con escalones de madera, contrahuellas de madera, barandilla de metal y madera
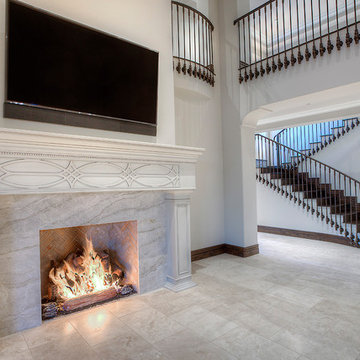
Dark wood stairs with custom railing leading to the balcony above.
Modelo de escalera en U minimalista extra grande con escalones de madera, contrahuellas de madera y barandilla de varios materiales
Modelo de escalera en U minimalista extra grande con escalones de madera, contrahuellas de madera y barandilla de varios materiales
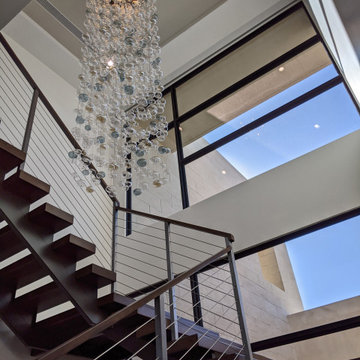
An absolute residential fantasy. This custom modern Blue Heron home with a diligent vision- completely curated FF&E inspired by water, organic materials, plenty of textures, and nods to Chanel couture tweeds and craftsmanship. Custom lighting, furniture, mural wallcovering, and more. This is just a sneak peek, with more to come.
This most humbling accomplishment is due to partnerships with THE MOST FANTASTIC CLIENTS, perseverance of some of the best industry professionals pushing through in the midst of a pandemic.

The stunning metal and wood staircase with stone wall makes a statement in the open hall leading from the entrance past dining room on the right and mudroom on the left and down to the two story windows at the end of the hall! The sandstone floors maintain a lightness that contrasts with the stone of the walls, the metal of the railings, the fir beams and the cherry newel posts. The Hammerton pendants lead you down the hall and create an interest that makes it much more than a hall!!!!
Designer: Lynne Barton Bier
Architect: Joe Patrick Robbins, AIA
Photographer: Tim Murphy
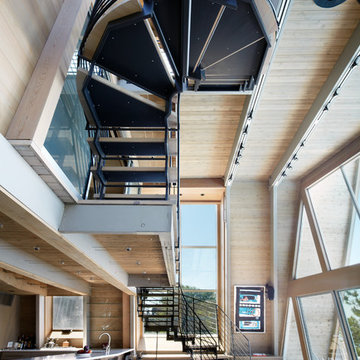
Imagen de escalera en U actual extra grande sin contrahuella con escalones de madera y barandilla de metal
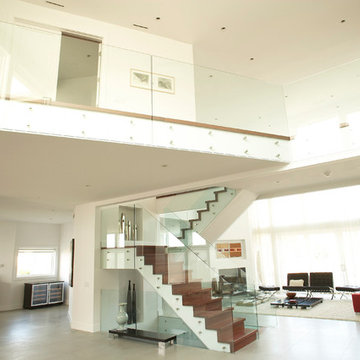
Residential glass railing for interior stair case and second floor walkway.
Diseño de escalera en U moderna extra grande con escalones de madera y contrahuellas de madera
Diseño de escalera en U moderna extra grande con escalones de madera y contrahuellas de madera
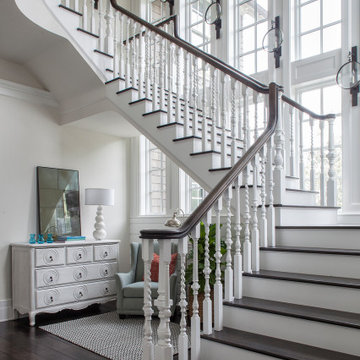
Coastal Shingle Style on St. Andrew Bay
Private Residence / Panama City Beach, Florida
Architect: Eric Watson
Builder: McIntosh-Myers Construction
For this lovely Coastal Shingle–style home, E. F. San Juan supplied Loewen impact-rated windows and doors, E. F. San Juan Invincia® impact-rated custom mahogany entry doors, exterior board-and-batten siding, exterior shingles, and exterior trim and millwork. We also supplied all the interior doors, stair parts, paneling, mouldings, and millwork.
Challenges:
At over 10,000 square feet, the sheer size of this home—coupled with the extensive amount of materials we produced and provided—made for a great scheduling challenge. Another significant challenge for the E. F. San Juan team was the homeowner’s desire for an electronic locking system on numerous Invincia® doors we custom manufactured for the home. This was a first-time request for us, but a challenge we gladly accepted!
Solution:
We worked closely with the builder, Cliff Myers of McIntosh-Myers Construction, as well as the architect, Eric Watson, to ensure the timeliness of decisions as they related to the home’s critical production timeline. We also worked closely with our design engineer and the home’s engineer of record, Allen Barnes of Apex Engineering Group, to provide a solution that allowed for an electronic lock on our custom Invincia® mahogany doors. The completed home is a stunning example of coastal architecture that is as safe and secure as it is beautiful.
---
Photography by Jack Gardner
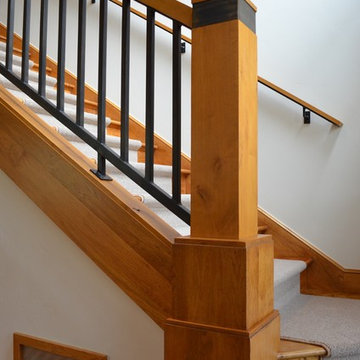
Ejemplo de escalera en U rural extra grande con escalones enmoquetados y contrahuellas de madera
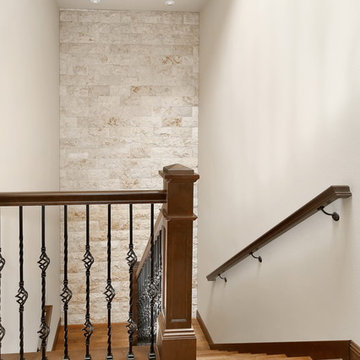
Modelo de escalera en U clásica extra grande con escalones de madera, contrahuellas de madera y barandilla de varios materiales
1.105 fotos de escaleras en U extra grandes
1
