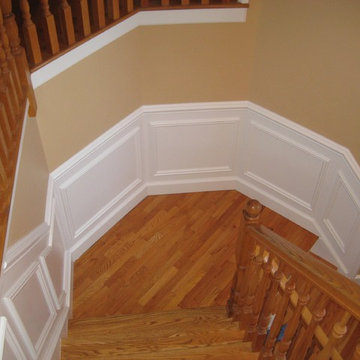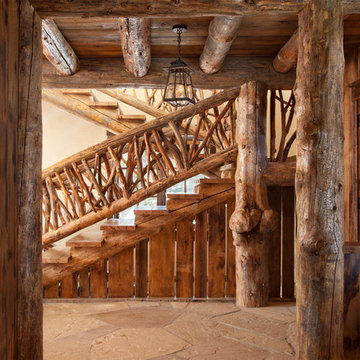461 fotos de escaleras en U en colores madera
Filtrar por
Presupuesto
Ordenar por:Popular hoy
61 - 80 de 461 fotos

John Cole Photography
Imagen de escalera en U contemporánea con escalones de madera, contrahuellas de madera y barandilla de cable
Imagen de escalera en U contemporánea con escalones de madera, contrahuellas de madera y barandilla de cable
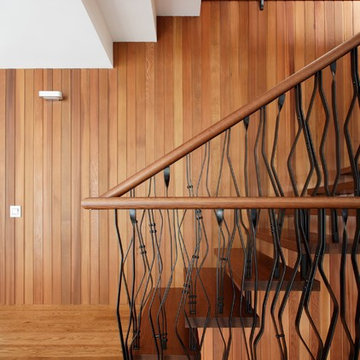
Архитекторы Андрей Карцев, Юлия Вишнепольская, Александр Полковников
Modelo de escalera en U contemporánea con escalones de madera y contrahuellas de madera
Modelo de escalera en U contemporánea con escalones de madera y contrahuellas de madera
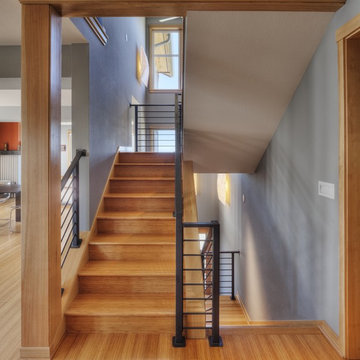
Staircase
Dan Tyrpak, photograper
Imagen de escalera en U contemporánea con escalones de madera y contrahuellas de madera
Imagen de escalera en U contemporánea con escalones de madera y contrahuellas de madera
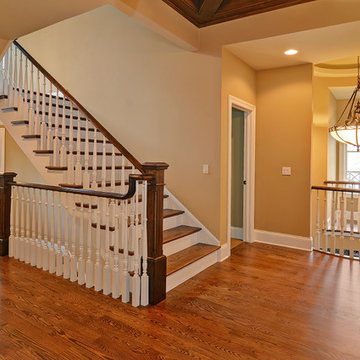
Imagen de escalera en U tradicional de tamaño medio con escalones de madera, contrahuellas de madera pintada y barandilla de madera
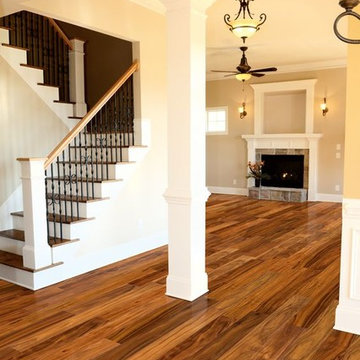
Diseño de escalera en U clásica de tamaño medio con escalones de madera, contrahuellas de madera pintada y barandilla de metal
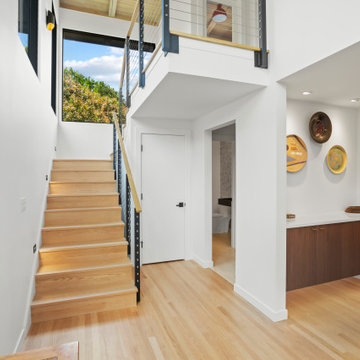
An entry console by the foyer allows for a landing place for keys, mail, or guests handbags. You can easily tuck miscellaneous items away into the cabinetry if a minimalist look is desired.
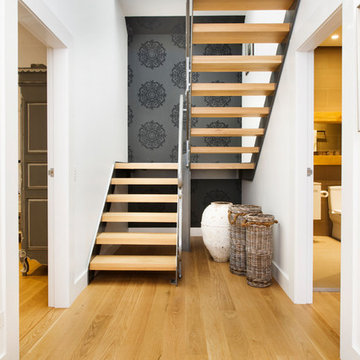
Ejemplo de escalera en U actual con escalones de madera y barandilla de metal
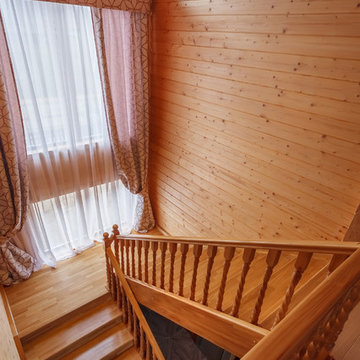
Фотограф: Алексей Данилкин
Foto de escalera en U de tamaño medio con escalones de madera pintada, contrahuellas de madera pintada y barandilla de madera
Foto de escalera en U de tamaño medio con escalones de madera pintada, contrahuellas de madera pintada y barandilla de madera
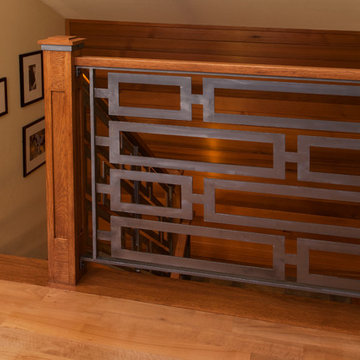
Custom Laser cut metal panel. Stair lighting
Frank DeSantis Photography
Foto de escalera en U moderna grande sin contrahuella con escalones de madera y barandilla de madera
Foto de escalera en U moderna grande sin contrahuella con escalones de madera y barandilla de madera
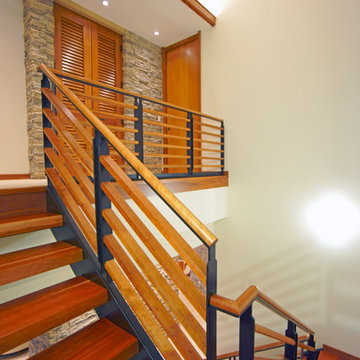
This is a home that was designed around the property. With views in every direction from the master suite and almost everywhere else in the home. The home was designed by local architect Randy Sample and the interior architecture was designed by Maurice Jennings Architecture, a disciple of E. Fay Jones. New Construction of a 4,400 sf custom home in the Southbay Neighborhood of Osprey, FL, just south of Sarasota.
Photo - Ricky Perrone
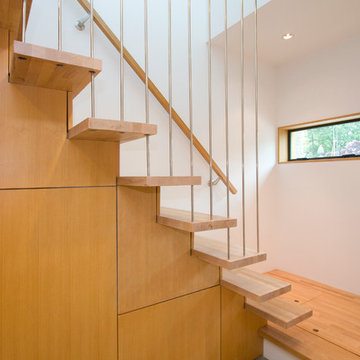
Vancouver's 1st laneway house.
Photo: Krista Jahnke
Modelo de escalera en U minimalista con escalones de madera y contrahuellas de madera
Modelo de escalera en U minimalista con escalones de madera y contrahuellas de madera
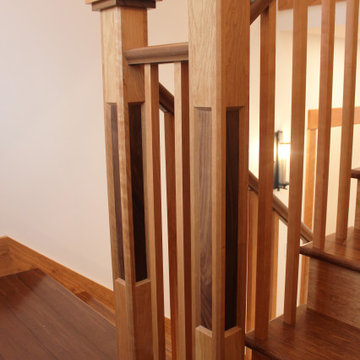
Diseño de escalera en U de estilo americano grande con escalones de madera, contrahuellas de madera y barandilla de madera
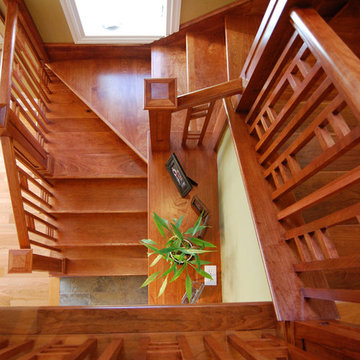
Rebecca Morano
Imagen de escalera en U clásica de tamaño medio con escalones de madera y contrahuellas de madera
Imagen de escalera en U clásica de tamaño medio con escalones de madera y contrahuellas de madera
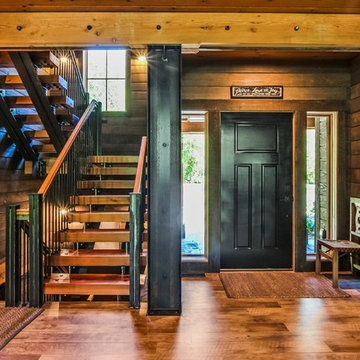
Artisan Craft Homes
Diseño de escalera en U rústica grande con escalones de madera, contrahuellas de metal y barandilla de varios materiales
Diseño de escalera en U rústica grande con escalones de madera, contrahuellas de metal y barandilla de varios materiales
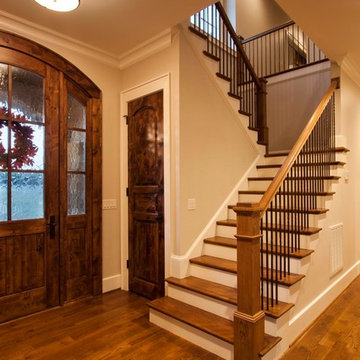
Nestled next to a mountain side and backing up to a creek, this home encompasses the mountain feel. With its neutral yet rich exterior colors and textures, the architecture is simply picturesque. A custom Knotty Alder entry door is preceded by an arched stone column entry porch. White Oak flooring is featured throughout and accentuates the home’s stained beam and ceiling accents. Custom cabinetry in the Kitchen and Great Room create a personal touch unique to only this residence. The Master Bathroom features a free-standing tub and all-tiled shower. Upstairs, the game room boasts a large custom reclaimed barn wood sliding door. The Juliette balcony gracefully over looks the handsome Great Room. Downstairs the screen porch is cozy with a fireplace and wood accents. Sitting perpendicular to the home, the detached three-car garage mirrors the feel of the main house by staying with the same paint colors, and features an all metal roof. The spacious area above the garage is perfect for a future living or storage area.
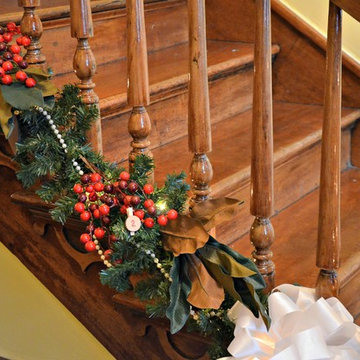
Decorations were placed at the bottom of the banister instead of on top of the banister. Pine, magnolia and cranberries were the main theme. Brenda Corder
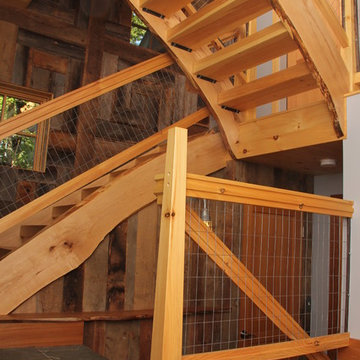
Renovated from a series of additions to an existing small cabin, this vacation home’s interior is a mixture of antique wood from the owner’s family farm and native woods from their property in the Berkshires. The stairs are particularly unique with pine and naturally curved maple slabs acting as stair stringers. The house is highly insulated and is designed for net zero in energy use—it actually produces more electricity (via PV panels) than it consumes. The house is also air sealed and insulated to levels above code (R-35 walls and R-62 cathedral ceilings). To help meet the energy-efficiency demands, triple-glazed Integrity® windows were installed to withstand the harsh Massachusetts’ climate.
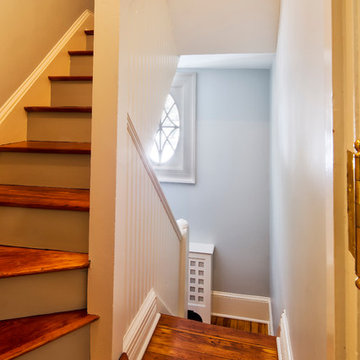
Modelo de escalera en U clásica con escalones de madera y contrahuellas de madera pintada
461 fotos de escaleras en U en colores madera
4
