971 fotos de escaleras en U de estilo de casa de campo
Filtrar por
Presupuesto
Ordenar por:Popular hoy
41 - 60 de 971 fotos
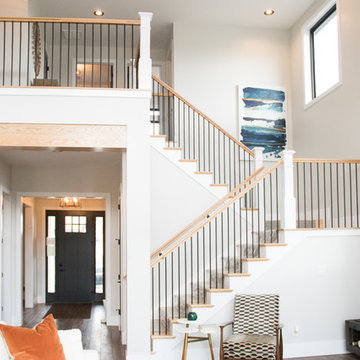
Stairs
Imagen de escalera en U campestre de tamaño medio con escalones enmoquetados, contrahuellas enmoquetadas y barandilla de varios materiales
Imagen de escalera en U campestre de tamaño medio con escalones enmoquetados, contrahuellas enmoquetadas y barandilla de varios materiales
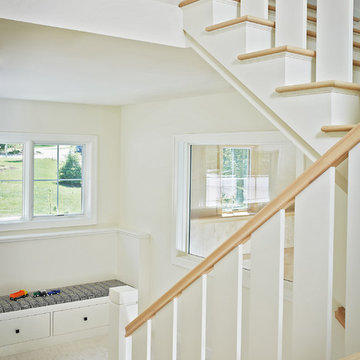
This design blends the recent revival of mid-century aesthetics with the timelessness of a country farmhouse. Each façade features playfully arranged windows tucked under steeply pitched gables. Natural wood lapped siding emphasizes this home's more modern elements, while classic white board & batten covers the core of this house. A rustic stone water table wraps around the base and contours down into the rear view-out terrace.
A Grand ARDA for Custom Home Design goes to
Visbeen Architects, Inc.
Designers: Vision Interiors by Visbeen with AVB Inc
From: East Grand Rapids, Michigan
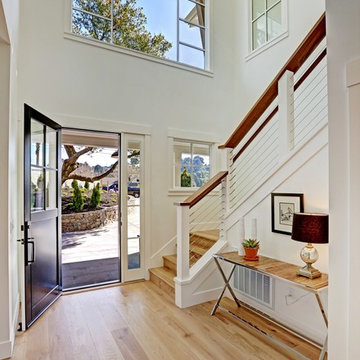
PA has created an elegant Modern Farmhouse design for a farm-to-table lifestyle. This new home is 3400 sf with 5 bedroom, 4 ½ bath and a 3 car garage on very large 26,724 sf lot in Mill Valley with incredible views. Flowing Indoor-outdoor spaces. Light, airy and bright. Fresh, natural contemporary design, with organic inspirations.
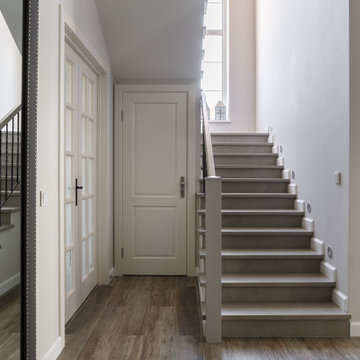
Diseño de escalera en U campestre grande con escalones con baldosas, contrahuellas con baldosas y/o azulejos y barandilla de varios materiales
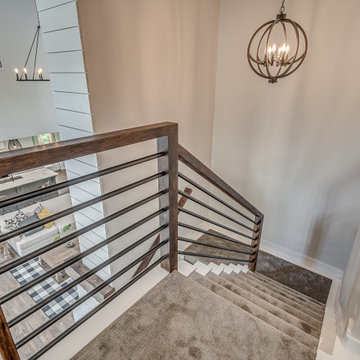
Stairway landing of modern farmhouse featuring black pipe railing, hand-scraped wood details, and inset carpeting with white trim.
Imagen de escalera en U de estilo de casa de campo grande con escalones enmoquetados, contrahuellas enmoquetadas, barandilla de metal y machihembrado
Imagen de escalera en U de estilo de casa de campo grande con escalones enmoquetados, contrahuellas enmoquetadas, barandilla de metal y machihembrado
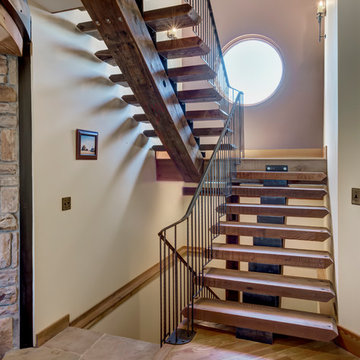
Diseño de escalera en U de estilo de casa de campo grande sin contrahuella con escalones de madera y barandilla de metal
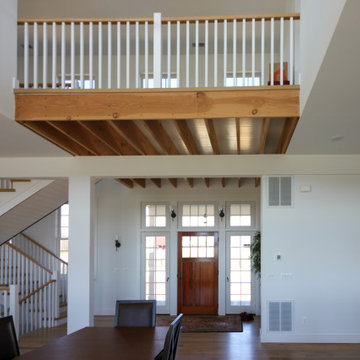
This elegant staircase offers architectural interest in this gorgeous home backing to mountain views, with amazing woodwork in every room and with windows pouring in an abundance of natural light. Located to the right of the front door and next of the panoramic open space, it boasts 4” thick treads, white painted risers, and a wooden balustrade system. CSC 1976-2022 © Century Stair Company ® All rights reserved.
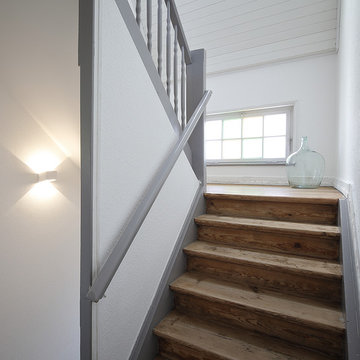
(c) RADON photography / Norman Radron
Diseño de escalera en U de estilo de casa de campo pequeña con escalones de madera pintada, contrahuellas de madera pintada y barandilla de madera
Diseño de escalera en U de estilo de casa de campo pequeña con escalones de madera pintada, contrahuellas de madera pintada y barandilla de madera
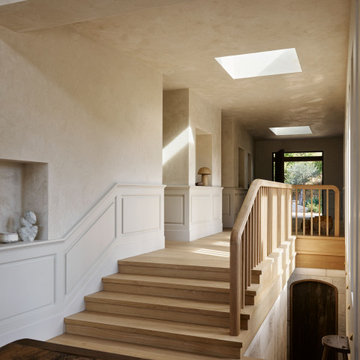
Ejemplo de escalera en U de estilo de casa de campo con barandilla de madera
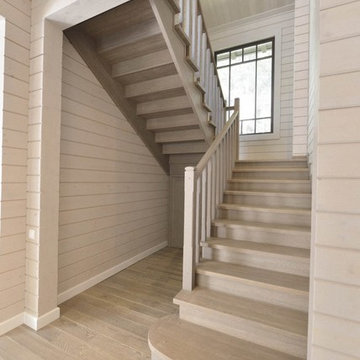
Архитектор Александр Петунин.
Строительство ПАЛЕКС дома из клееного бруса.
Цвет лестницы максимально подобран под цвет паркета, получается естественный переход от одного пространства в другое.
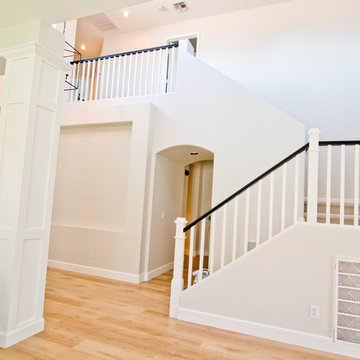
New Staircase banisters, Newell posts and railing. Removed cross beam from post to stairs wrapped post with board and batten, new flooring, paint and baseboards.
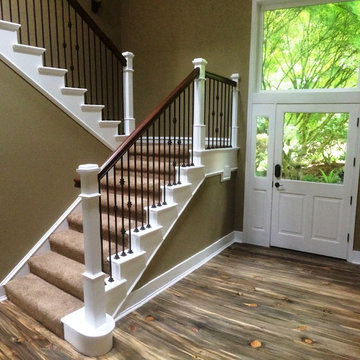
Portland Stair Company.
Imagen de escalera en U campestre de tamaño medio con escalones de madera, contrahuellas enmoquetadas y barandilla de madera
Imagen de escalera en U campestre de tamaño medio con escalones de madera, contrahuellas enmoquetadas y barandilla de madera
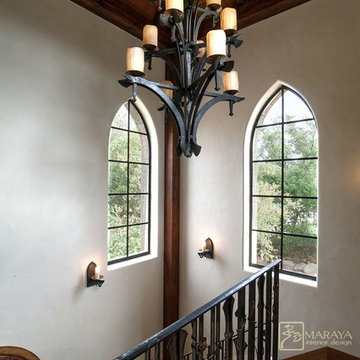
Old World European, Country Cottage. Three separate cottages make up this secluded village over looking a private lake in an old German, English, and French stone villa style. Hand scraped arched trusses, wide width random walnut plank flooring, distressed dark stained raised panel cabinetry, and hand carved moldings make these traditional buildings look like they have been here for 100s of years. Newly built of old materials, and old traditional building methods, including arched planked doors, leathered stone counter tops, stone entry, wrought iron straps, and metal beam straps. The Lake House is the first, a Tudor style cottage with a slate roof, 2 bedrooms, view filled living room open to the dining area, all overlooking the lake. European fantasy cottage with hand hewn beams, exposed curved trusses and scraped walnut floors, carved moldings, steel straps, wrought iron lighting and real stone arched fireplace. Dining area next to kitchen in the English Country Cottage. Handscraped walnut random width floors, curved exposed trusses. Wrought iron hardware. The Carriage Home fills in when the kids come home to visit, and holds the garage for the whole idyllic village. This cottage features 2 bedrooms with on suite baths, a large open kitchen, and an warm, comfortable and inviting great room. All overlooking the lake. The third structure is the Wheel House, running a real wonderful old water wheel, and features a private suite upstairs, and a work space downstairs. All homes are slightly different in materials and color, including a few with old terra cotta roofing. Project Location: Ojai, California. Project designed by Maraya Interior Design. From their beautiful resort town of Ojai, they serve clients in Montecito, Hope Ranch, Malibu and Calabasas, across the tri-county area of Santa Barbara, Ventura and Los Angeles, south to Hidden Hills.
Christopher Painter, contractor
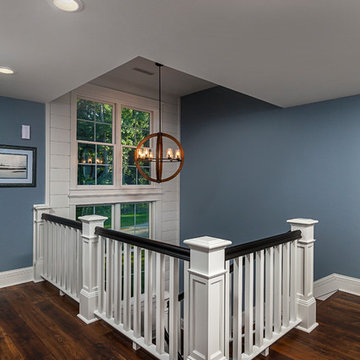
Builder: Pete's Construction, Inc.
Photographer: Jeff Garland
Why choose when you don't have to? Today's top architectural styles are reflected in this impressive yet inviting design, which features the best of cottage, Tudor and farmhouse styles. The exterior includes board and batten siding, stone accents and distinctive windows. Indoor/outdoor spaces include a three-season porch with a fireplace and a covered patio perfect for entertaining. Inside, highlights include a roomy first floor, with 1,800 square feet of living space, including a mudroom and laundry, a study and an open plan living, dining and kitchen area. Upstairs, 1400 square feet includes a large master bath and bedroom (with 10-foot ceiling), two other bedrooms and a bunkroom. Downstairs, another 1,300 square feet await, where a walk-out family room connects the interior and exterior and another bedroom welcomes guests.
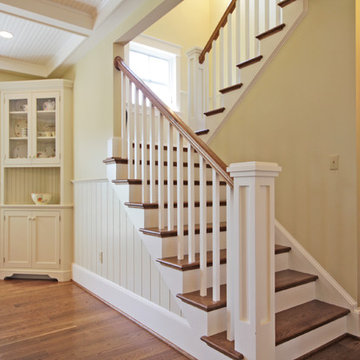
The staircase becomes a design feature seen from all the public spaces on the main level. Bright windows on the landing.
Ejemplo de escalera en U de estilo de casa de campo de tamaño medio con escalones de madera y contrahuellas de madera
Ejemplo de escalera en U de estilo de casa de campo de tamaño medio con escalones de madera y contrahuellas de madera
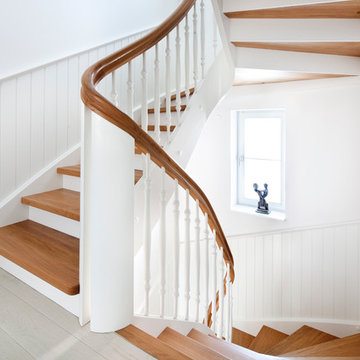
Diseño de escalera en U de estilo de casa de campo de tamaño medio con escalones de madera pintada y contrahuellas de madera pintada
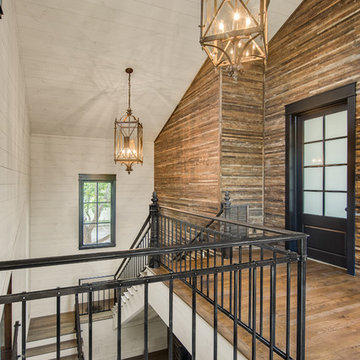
The stairwell is truly a work of art and a testament to the craftsmanship of the home. Discarded 1” x 1” weathered oak slats were used for the interior pine wall siding. Photo by Blake Mistich.
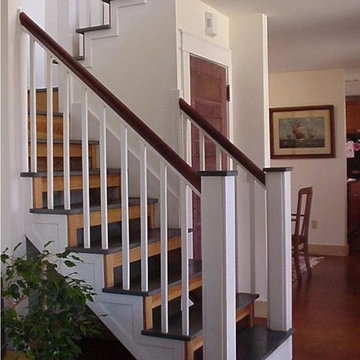
Diseño de escalera en U campestre con escalones de madera y contrahuellas de madera
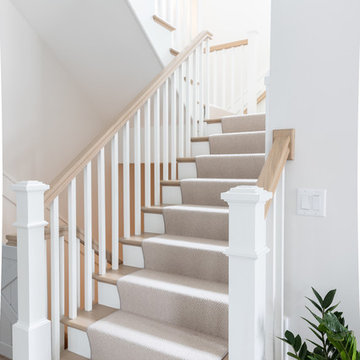
Photo by Emily Kennedy Photo
Ejemplo de escalera en U campestre grande con escalones enmoquetados, contrahuellas enmoquetadas y barandilla de madera
Ejemplo de escalera en U campestre grande con escalones enmoquetados, contrahuellas enmoquetadas y barandilla de madera
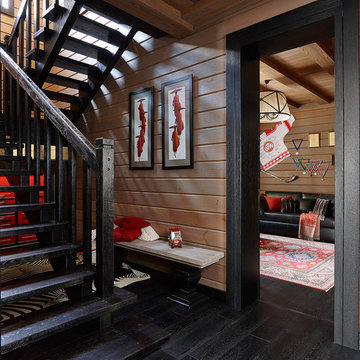
Евгений Лучин
Imagen de escalera en U de estilo de casa de campo con escalones de madera y barandilla de madera
Imagen de escalera en U de estilo de casa de campo con escalones de madera y barandilla de madera
971 fotos de escaleras en U de estilo de casa de campo
3