978 fotos de escaleras en U de estilo de casa de campo
Filtrar por
Presupuesto
Ordenar por:Popular hoy
141 - 160 de 978 fotos
Artículo 1 de 3
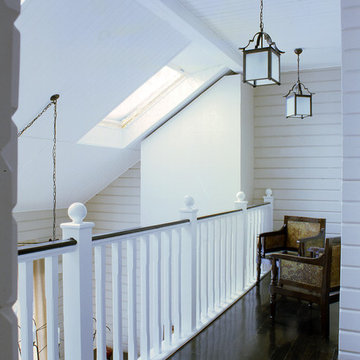
Архитектор Александр Петунин.
Строительство ПАЛЕКС дома из клееного бруса.
Интерьер Наталья Блокова.
В тон к лестнице и ограждениям балкона второго света, черной глянцевой краской покрыта половая доска второго этажа, таким образом обыгрывается красота монохромного сочетания.
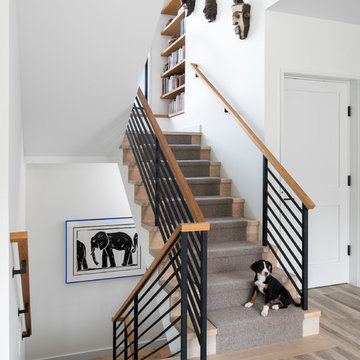
This central staircase offers access to all three levels of the home. Along side the staircase is a elevator that also accesses all 3 levels of living space.
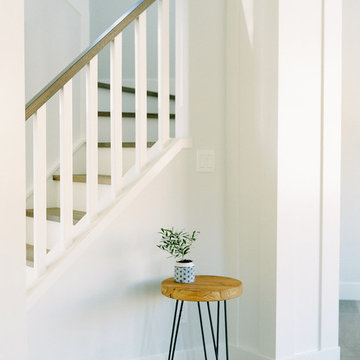
Hi friends! If you hadn’t put it together from the hashtag (#hansonranchoverhaul), this project was literally, quite the overhaul. This full-house renovation was so much fun to be a part of! Not only did we overhaul both the main and second levels, but we actually added square footage when we filled in a double-story volume to create an additional second floor bedroom (which in this case, will actually function as a home office). We also moved walls around on both the main level to open up the living/dining kitchen area, create a more functional powder room, and bring in more natural light at the entry. Upstairs, we altered the layout to accommodate two more spacious and modernized bathrooms, as well as larger bedrooms, one complete with a new walk-in-closet and one with a beautiful window seat built-in.
This client and I connected right away – she was looking to update her '90s home with a laid-back, fresh, transitional approach. As we got into the finish selections, we realized that our picks were taking us in a bit of a modern farmhouse direction, so we went with it, and am I ever glad we did! I love the new wide-plank distressed hardwood throughout and the new shaker-style built-ins in the kitchen and bathrooms. I custom designed the fireplace mantle and window seat to coordinate with the craftsman 3-panel doors, and we worked with the stair manufacturer to come up with a handrail, spindle and newel post design that was the perfect combination of traditional and modern. The 2-tone stair risers and treads perfectly accomplished the look we were going for!
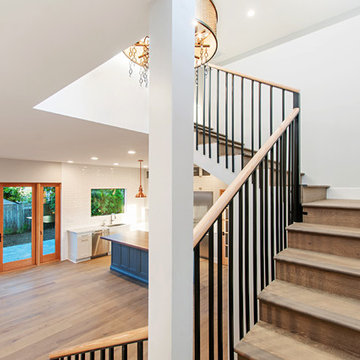
Imagen de escalera en U campestre de tamaño medio con escalones de madera, contrahuellas de madera y barandilla de metal
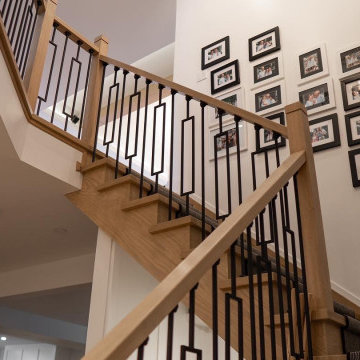
railing design and our modern farmhouse build in Toronto
Foto de escalera en U campestre grande con escalones de madera, contrahuellas de madera y barandilla de varios materiales
Foto de escalera en U campestre grande con escalones de madera, contrahuellas de madera y barandilla de varios materiales
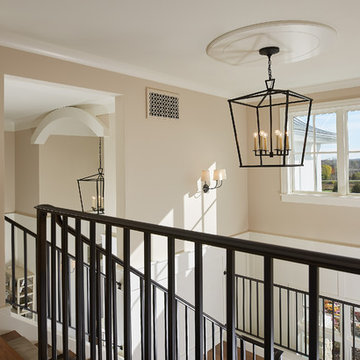
Photographer: Ashley Avila Photography
Builder: Colonial Builders - Tim Schollart
Interior Designer: Laura Davidson
This large estate house was carefully crafted to compliment the rolling hillsides of the Midwest. Horizontal board & batten facades are sheltered by long runs of hipped roofs and are divided down the middle by the homes singular gabled wall. At the foyer, this gable takes the form of a classic three-part archway.
Going through the archway and into the interior, reveals a stunning see-through fireplace surround with raised natural stone hearth and rustic mantel beams. Subtle earth-toned wall colors, white trim, and natural wood floors serve as a perfect canvas to showcase patterned upholstery, black hardware, and colorful paintings. The kitchen and dining room occupies the space to the left of the foyer and living room and is connected to two garages through a more secluded mudroom and half bath. Off to the rear and adjacent to the kitchen is a screened porch that features a stone fireplace and stunning sunset views.
Occupying the space to the right of the living room and foyer is an understated master suite and spacious study featuring custom cabinets with diagonal bracing. The master bedroom’s en suite has a herringbone patterned marble floor, crisp white custom vanities, and access to a his and hers dressing area.
The four upstairs bedrooms are divided into pairs on either side of the living room balcony. Downstairs, the terraced landscaping exposes the family room and refreshment area to stunning views of the rear yard. The two remaining bedrooms in the lower level each have access to an en suite bathroom.
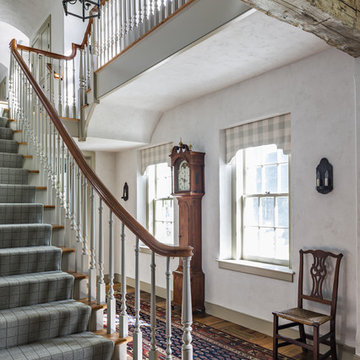
The front stair features a graceful curved railing.
Robert Benson Photography
Imagen de escalera en U de estilo de casa de campo extra grande con escalones de madera y contrahuellas de madera pintada
Imagen de escalera en U de estilo de casa de campo extra grande con escalones de madera y contrahuellas de madera pintada
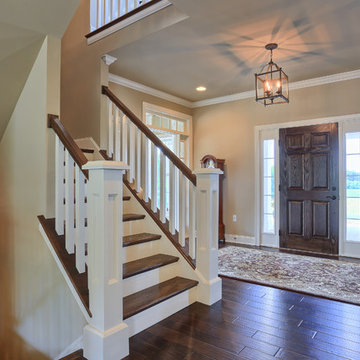
Staircase and Entry in our 2015 Parade of Homes custom entry at 799 Whitman Road, Lebanon, PA.
Photo: Justin Tearney
Diseño de escalera en U campestre grande con escalones de madera y contrahuellas de madera
Diseño de escalera en U campestre grande con escalones de madera y contrahuellas de madera
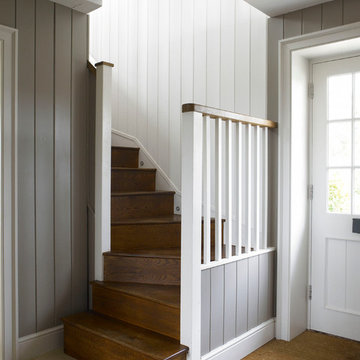
Modelo de escalera en U campestre con escalones de madera y contrahuellas de madera
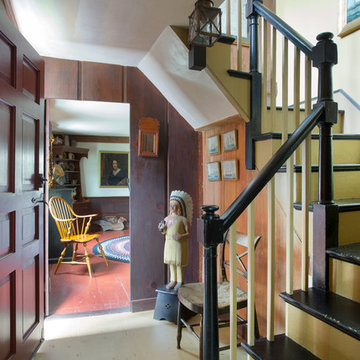
The historic restoration of this First Period Ipswich, Massachusetts home (c. 1686) was an eighteen-month project that combined exterior and interior architectural work to preserve and revitalize this beautiful home. Structurally, work included restoring the summer beam, straightening the timber frame, and adding a lean-to section. The living space was expanded with the addition of a spacious gourmet kitchen featuring countertops made of reclaimed barn wood. As is always the case with our historic renovations, we took special care to maintain the beauty and integrity of the historic elements while bringing in the comfort and convenience of modern amenities. We were even able to uncover and restore much of the original fabric of the house (the chimney, fireplaces, paneling, trim, doors, hinges, etc.), which had been hidden for years under a renovation dating back to 1746.
Winner, 2012 Mary P. Conley Award for historic home restoration and preservation
You can read more about this restoration in the Boston Globe article by Regina Cole, “A First Period home gets a second life.” http://www.bostonglobe.com/magazine/2013/10/26/couple-rebuild-their-century-home-ipswich/r2yXE5yiKWYcamoFGmKVyL/story.html
Photo Credit: Eric Roth
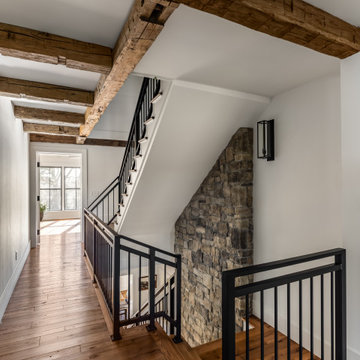
Modern farmhouse stairwell.
Diseño de escalera en U campestre grande con escalones de madera, contrahuellas de madera pintada y barandilla de metal
Diseño de escalera en U campestre grande con escalones de madera, contrahuellas de madera pintada y barandilla de metal
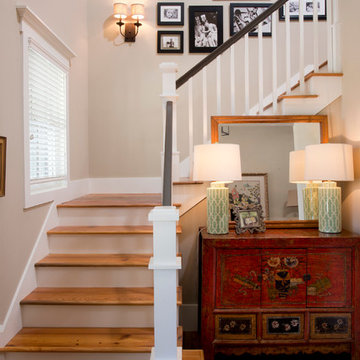
Ejemplo de escalera en U campestre de tamaño medio con escalones de madera y contrahuellas de madera pintada
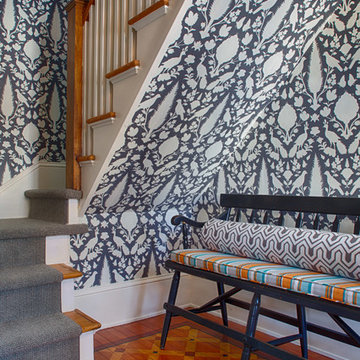
Foto de escalera en U campestre de tamaño medio con escalones enmoquetados, contrahuellas enmoquetadas y barandilla de madera
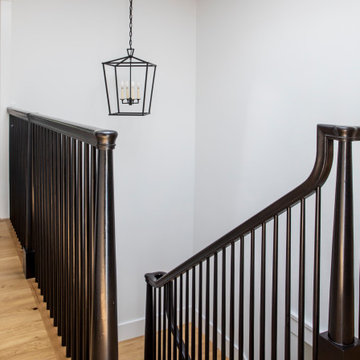
Imagen de escalera en U campestre grande con barandilla de madera, escalones de madera y contrahuellas de madera pintada
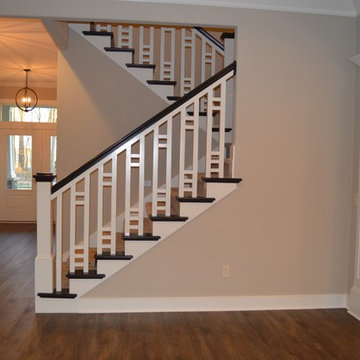
Custom stairway detail with carpet risers and treads. Stained wood end caps and railing. Stair rail balusters painted whit wood with intricate detail.
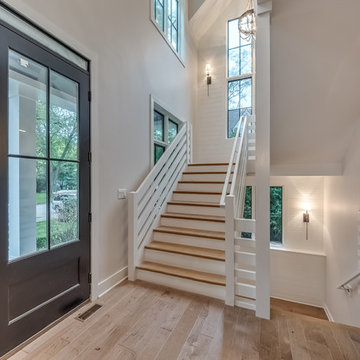
Painted Poplar horizontal fence-style balusters with stained Red Oak treads
Ejemplo de escalera en U de estilo de casa de campo grande con escalones de madera, barandilla de madera y contrahuellas de madera pintada
Ejemplo de escalera en U de estilo de casa de campo grande con escalones de madera, barandilla de madera y contrahuellas de madera pintada
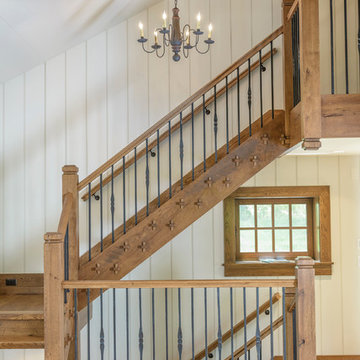
Jim Graham Photography
Diseño de escalera en U campestre con escalones de madera y contrahuellas de madera pintada
Diseño de escalera en U campestre con escalones de madera y contrahuellas de madera pintada
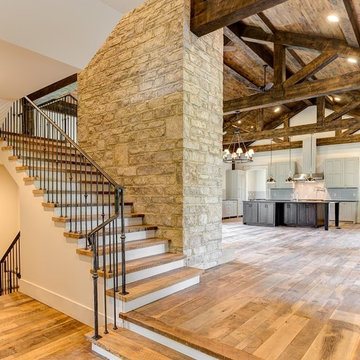
Imagen de escalera en U campestre grande con escalones de madera y contrahuellas de madera pintada
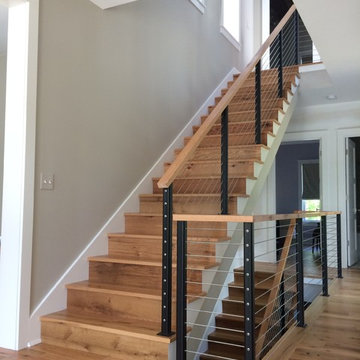
John Toniolo Architect
Jeff Harting
North Shore Architect
Michigan Architect
Custom Home, Farmhouse
Modelo de escalera en U campestre grande con escalones de madera y contrahuellas de madera
Modelo de escalera en U campestre grande con escalones de madera y contrahuellas de madera
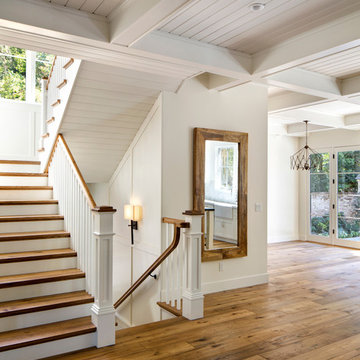
Imagen de escalera en U campestre de tamaño medio con escalones de madera, contrahuellas de madera pintada y barandilla de madera
978 fotos de escaleras en U de estilo de casa de campo
8