3.328 fotos de escaleras en U con escalones enmoquetados
Filtrar por
Presupuesto
Ordenar por:Popular hoy
81 - 100 de 3328 fotos
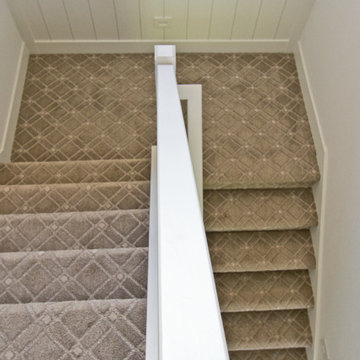
Pattern Staircase carpet from Anderson Tuftex in color Earl Gray
Foto de escalera en U de estilo de casa de campo con escalones enmoquetados, contrahuellas enmoquetadas, barandilla de madera y boiserie
Foto de escalera en U de estilo de casa de campo con escalones enmoquetados, contrahuellas enmoquetadas, barandilla de madera y boiserie
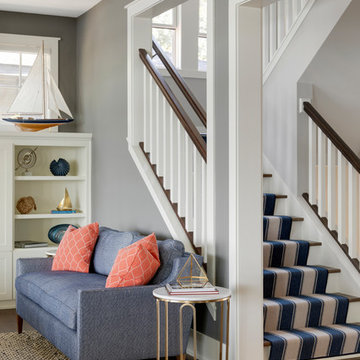
Interior Designer: Randolph Interior Design
Builder: Villamil Construction
Photo: Spacecrafting Photography
Foto de escalera en U marinera con escalones enmoquetados, contrahuellas enmoquetadas y barandilla de madera
Foto de escalera en U marinera con escalones enmoquetados, contrahuellas enmoquetadas y barandilla de madera
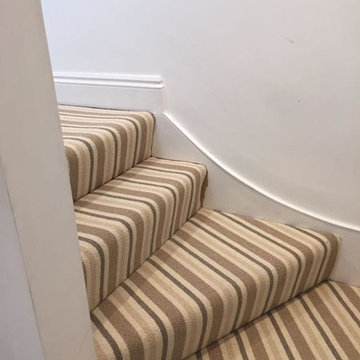
Client: Private Residence In Central London
Brief: To supply & install stripey carpet to stairs
Modelo de escalera en U clásica renovada de tamaño medio con escalones enmoquetados, contrahuellas enmoquetadas y barandilla de madera
Modelo de escalera en U clásica renovada de tamaño medio con escalones enmoquetados, contrahuellas enmoquetadas y barandilla de madera

Photographer: Kevin Colquhoun
Foto de escalera en U clásica de tamaño medio con escalones enmoquetados y contrahuellas enmoquetadas
Foto de escalera en U clásica de tamaño medio con escalones enmoquetados y contrahuellas enmoquetadas
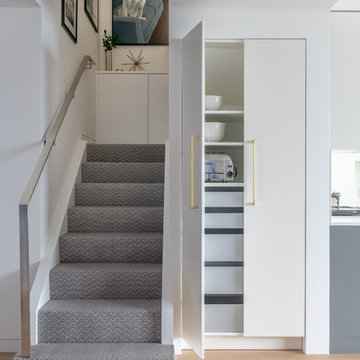
Imagen de escalera en U contemporánea con escalones enmoquetados, contrahuellas enmoquetadas y barandilla de vidrio
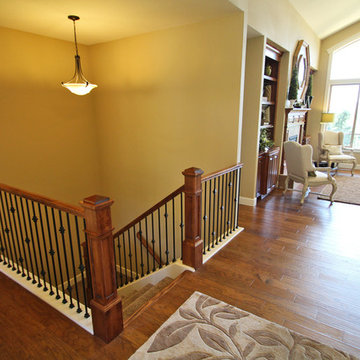
The Ridgeback - Craftsman Ranch with Daylight Basement in Happy Valley, Oregon by Cascade West Development Inc.
Cascade West Facebook: https://goo.gl/MCD2U1
Cascade West Website: https://goo.gl/XHm7Un
These photos, like many of ours, were taken by the good people of ExposioHDR - Portland, Or
Exposio Facebook: https://goo.gl/SpSvyo
Exposio Website: https://goo.gl/Cbm8Ya
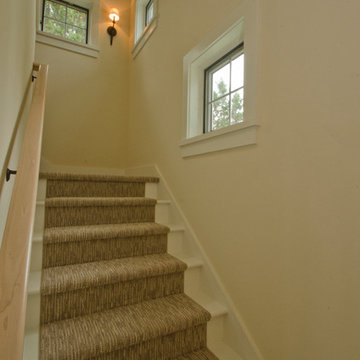
This stairway captures the open feeling of the home and keeps you connected with the outside through the many windows.
Rigsby Group, Inc.
Foto de escalera en U tradicional renovada de tamaño medio con escalones enmoquetados y contrahuellas enmoquetadas
Foto de escalera en U tradicional renovada de tamaño medio con escalones enmoquetados y contrahuellas enmoquetadas
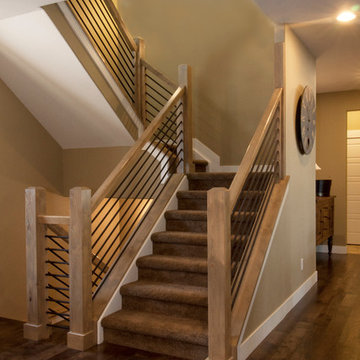
photography by Amy White at Timberline Creatives (timberlinecreatives.com)
Foto de escalera en U clásica renovada con escalones enmoquetados y contrahuellas enmoquetadas
Foto de escalera en U clásica renovada con escalones enmoquetados y contrahuellas enmoquetadas
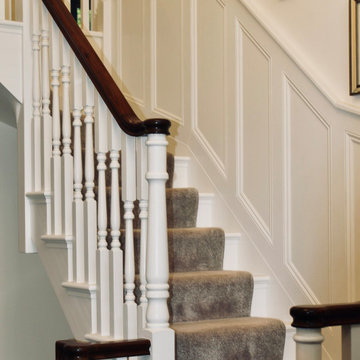
Foto de escalera en U tradicional de tamaño medio con escalones enmoquetados, contrahuellas enmoquetadas, barandilla de varios materiales y panelado
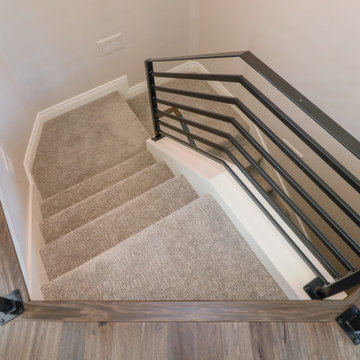
Diseño de escalera en U tradicional grande con escalones enmoquetados, contrahuellas enmoquetadas y barandilla de metal
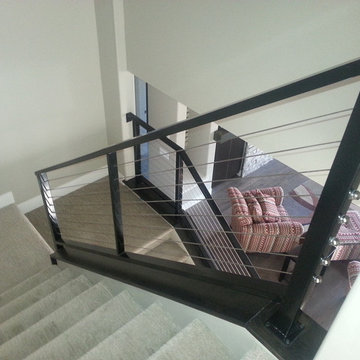
Foto de escalera en U moderna grande con escalones enmoquetados, contrahuellas enmoquetadas y barandilla de cable
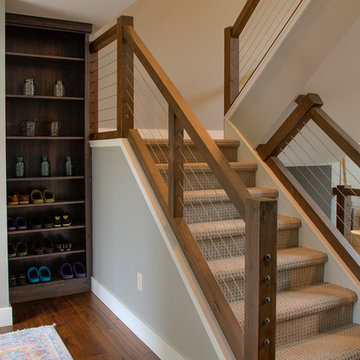
Imagen de escalera en U escandinava de tamaño medio con escalones enmoquetados, contrahuellas enmoquetadas y barandilla de varios materiales
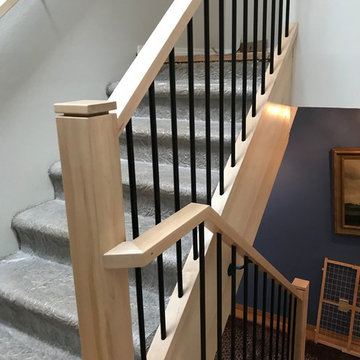
Portland Stair Company
Imagen de escalera en U minimalista de tamaño medio con escalones enmoquetados, contrahuellas enmoquetadas y barandilla de varios materiales
Imagen de escalera en U minimalista de tamaño medio con escalones enmoquetados, contrahuellas enmoquetadas y barandilla de varios materiales
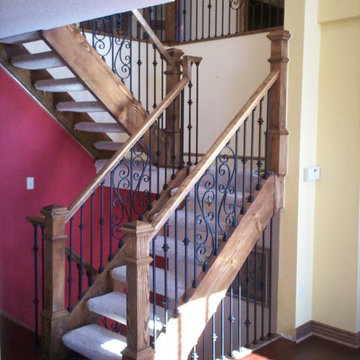
Diseño de escalera en U tradicional de tamaño medio sin contrahuella con escalones enmoquetados y barandilla de varios materiales

Tucked away in a densely wooded lot, this modern style home features crisp horizontal lines and outdoor patios that playfully offset a natural surrounding. A narrow front elevation with covered entry to the left and tall galvanized tower to the right help orient as many windows as possible to take advantage of natural daylight. Horizontal lap siding with a deep charcoal color wrap the perimeter of this home and are broken up by a horizontal windows and moments of natural wood siding.
Inside, the entry foyer immediately spills over to the right giving way to the living rooms twelve-foot tall ceilings, corner windows, and modern fireplace. In direct eyesight of the foyer, is the homes secondary entrance, which is across the dining room from a stairwell lined with a modern cabled railing system. A collection of rich chocolate colored cabinetry with crisp white counters organizes the kitchen around an island with seating for four. Access to the main level master suite can be granted off of the rear garage entryway/mudroom. A small room with custom cabinetry serves as a hub, connecting the master bedroom to a second walk-in closet and dual vanity bathroom.
Outdoor entertainment is provided by a series of landscaped terraces that serve as this homes alternate front facade. At the end of the terraces is a large fire pit that also terminates the axis created by the dining room doors.
Downstairs, an open concept family room is connected to a refreshment area and den. To the rear are two more bedrooms that share a large bathroom.
Photographer: Ashley Avila Photography
Builder: Bouwkamp Builders, Inc.
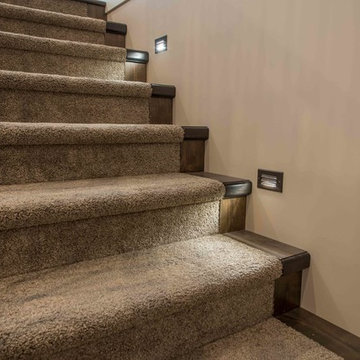
Stewart Bird
Foto de escalera en U de estilo americano de tamaño medio con escalones enmoquetados y contrahuellas enmoquetadas
Foto de escalera en U de estilo americano de tamaño medio con escalones enmoquetados y contrahuellas enmoquetadas
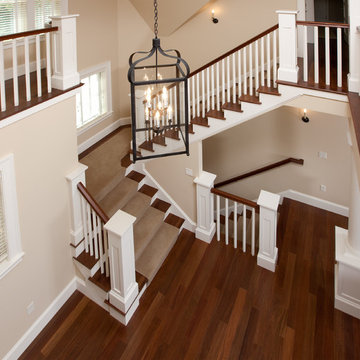
Photo Credit: John W. Hession
Diseño de escalera en U tradicional grande con escalones enmoquetados, contrahuellas enmoquetadas y barandilla de madera
Diseño de escalera en U tradicional grande con escalones enmoquetados, contrahuellas enmoquetadas y barandilla de madera
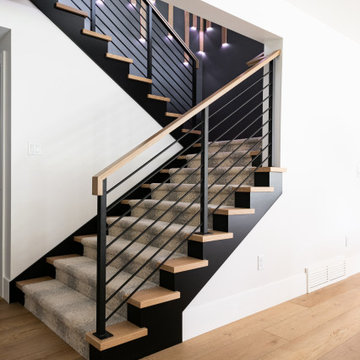
This feature stairwell wall is tricked out with individual lights in each custom oak strip. Lights change color.
Diseño de escalera en U moderna extra grande con escalones enmoquetados, contrahuellas enmoquetadas, barandilla de metal y panelado
Diseño de escalera en U moderna extra grande con escalones enmoquetados, contrahuellas enmoquetadas, barandilla de metal y panelado
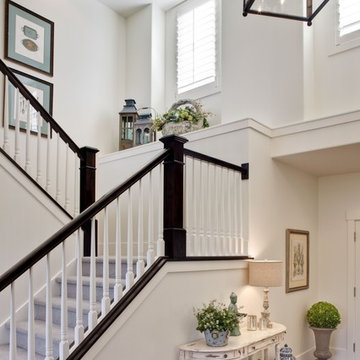
Diseño de escalera en U tradicional con escalones enmoquetados y contrahuellas enmoquetadas
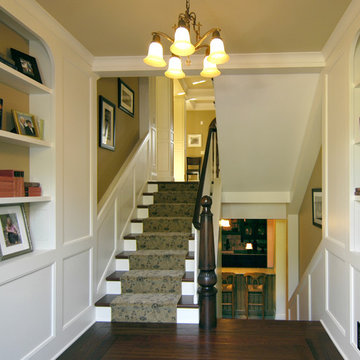
The challenge of this modern version of a 1920s shingle-style home was to recreate the classic look while avoiding the pitfalls of the original materials. The composite slate roof, cement fiberboard shake siding and color-clad windows contribute to the overall aesthetics. The mahogany entries are surrounded by stone, and the innovative soffit materials offer an earth-friendly alternative to wood. You’ll see great attention to detail throughout the home, including in the attic level board and batten walls, scenic overlook, mahogany railed staircase, paneled walls, bordered Brazilian Cherry floor and hideaway bookcase passage. The library features overhead bookshelves, expansive windows, a tile-faced fireplace, and exposed beam ceiling, all accessed via arch-top glass doors leading to the great room. The kitchen offers custom cabinetry, built-in appliances concealed behind furniture panels, and glass faced sideboards and buffet. All details embody the spirit of the craftspeople who established the standards by which homes are judged.
3.328 fotos de escaleras en U con escalones enmoquetados
5