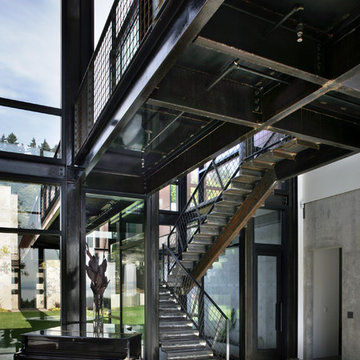726 fotos de escaleras en U con contrahuellas de metal
Filtrar por
Presupuesto
Ordenar por:Popular hoy
41 - 60 de 726 fotos
Artículo 1 de 3

oscarono
Foto de escalera en U industrial de tamaño medio con escalones de metal, contrahuellas de metal, barandilla de metal y madera
Foto de escalera en U industrial de tamaño medio con escalones de metal, contrahuellas de metal, barandilla de metal y madera
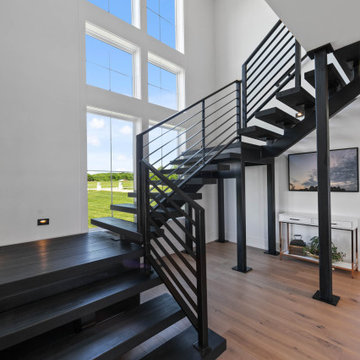
Staircase of The Durham Modern Farmhouse. View THD-1053: https://www.thehousedesigners.com/plan/1053/
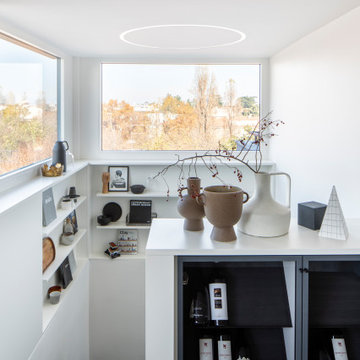
Il disegno del vano scala ha consentito di creare un forte dialogo con l'ambiente esterno attraverso le ampie aperture finestrate, che incorniciano il paesaggio come opere d'arte. Le forme e i volumi sono semplici e integrati fra loro. La libreria su misura sotto gli infissi è incassata nel muro e accoglie le scale. Il mobile portavino diventa parapetto e poi corrimano.
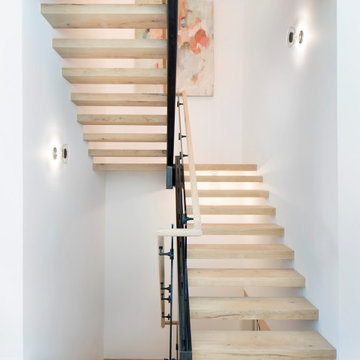
In this beautiful home, our Aspen studio used a neutral palette that let natural materials shine when mixed with intentional pops of color. As long-time meditators, we love creating meditation spaces where our clients can relax and focus on renewal. In a quiet corner guest room, we paired an ultra-comfortable lounge chair in a rich aubergine with a warm earth-toned rug and a bronze Tibetan prayer bowl. We also designed a spa-like bathroom showcasing a freestanding tub and a glass-enclosed shower, made even more relaxing by a glimpse of the greenery surrounding this gorgeous home. Against a pure white background, we added a floating stair, with its open oak treads and clear glass handrails, which create a sense of spaciousness and allow light to flow between floors. The primary bedroom is designed to be super comfy but with hidden storage underneath, making it super functional, too. The room's palette is light and restful, with the contrasting black accents adding energy and the natural wood ceiling grounding the tall space.
---
Joe McGuire Design is an Aspen and Boulder interior design firm bringing a uniquely holistic approach to home interiors since 2005.
For more about Joe McGuire Design, see here: https://www.joemcguiredesign.com/
To learn more about this project, see here:
https://www.joemcguiredesign.com/boulder-trailhead
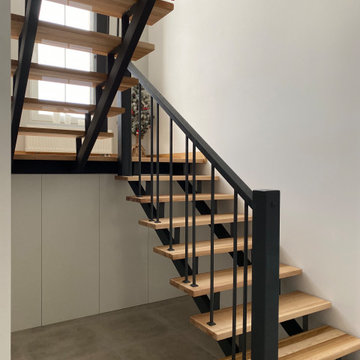
Modelo de escalera en U actual con escalones de madera, contrahuellas de metal y barandilla de madera
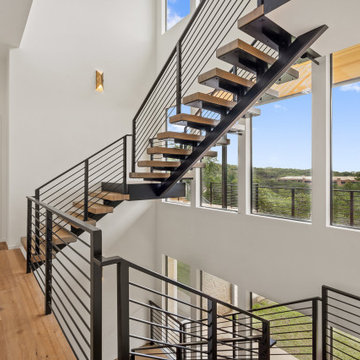
Our Austin studio designed the material finishes of this beautiful new build home. Check out the gorgeous grey mood highlighted with modern pendants and patterned upholstery.
Photography: JPM Real Estate Photography
Architect: Cornerstone Architects
Staging: NB Designs Premier Staging
---
Project designed by Sara Barney’s Austin interior design studio BANDD DESIGN. They serve the entire Austin area and its surrounding towns, with an emphasis on Round Rock, Lake Travis, West Lake Hills, and Tarrytown.
For more about BANDD DESIGN, click here: https://bandddesign.com/
To learn more about this project, click here:
https://bandddesign.com/austin-new-build-elegant-interior-design/
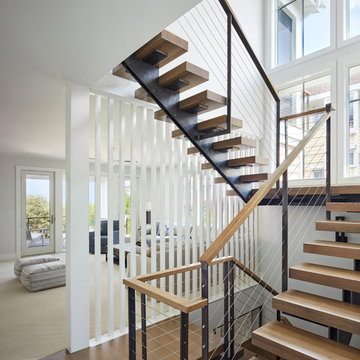
Adding a floating staircase supported by exposed black steel incorporates a modern detail that is visible on each floor. It is a key element in how the space around it was designed. The wood treads were stained to match the hardwood throughout to create s seamless transition from one floor to the next.
Halkin Mason Photography
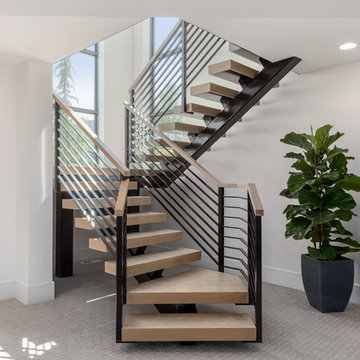
Imagen de escalera en U actual grande con escalones de madera, contrahuellas de metal y barandilla de varios materiales
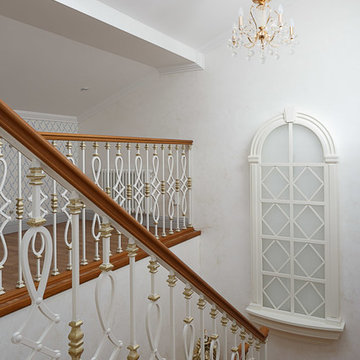
Foto de escalera en U clásica grande con escalones de madera, contrahuellas de metal y barandilla de metal
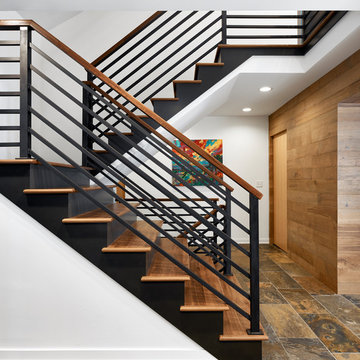
Peter VonDeLinde Visuals
Foto de escalera en U marinera de tamaño medio con escalones de madera, contrahuellas de metal y barandilla de varios materiales
Foto de escalera en U marinera de tamaño medio con escalones de madera, contrahuellas de metal y barandilla de varios materiales
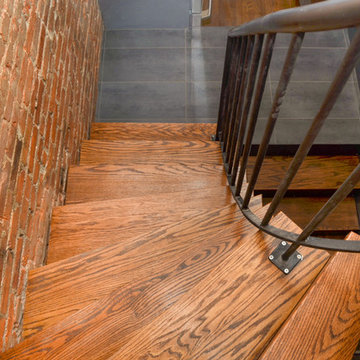
Modelo de escalera en U contemporánea de tamaño medio con escalones de madera, contrahuellas de metal y barandilla de metal
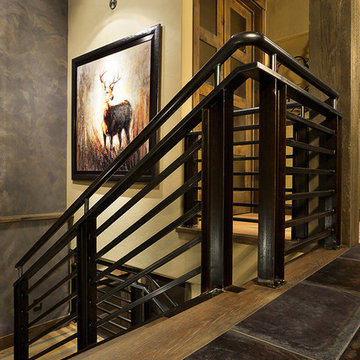
Imagen de escalera en U rural de tamaño medio con escalones de madera, contrahuellas de metal y barandilla de metal
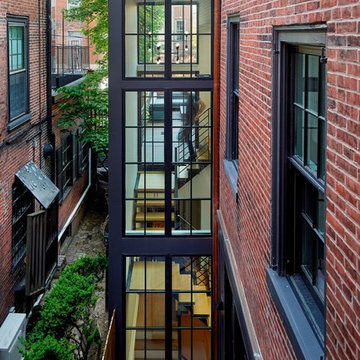
Jeffrey Totaro
Foto de escalera en U moderna con escalones de madera, contrahuellas de metal y barandilla de metal
Foto de escalera en U moderna con escalones de madera, contrahuellas de metal y barandilla de metal
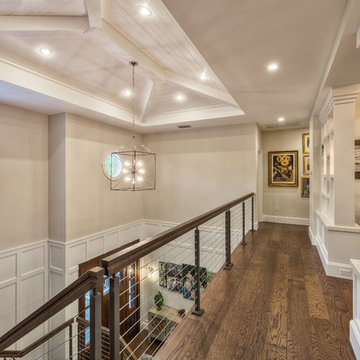
Matt Steeves Photography
Imagen de escalera en U de tamaño medio con escalones de madera, contrahuellas de metal y barandilla de madera
Imagen de escalera en U de tamaño medio con escalones de madera, contrahuellas de metal y barandilla de madera
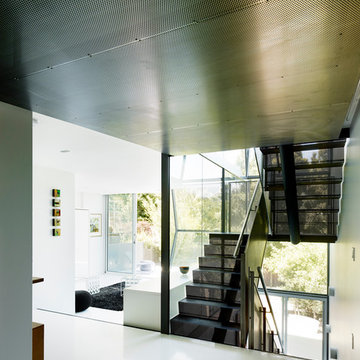
Imagen de escalera en U moderna con escalones de metal, contrahuellas de metal y barandilla de metal
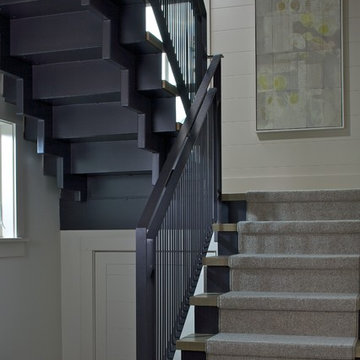
James Yochum
Imagen de escalera en U actual con escalones de madera y contrahuellas de metal
Imagen de escalera en U actual con escalones de madera y contrahuellas de metal
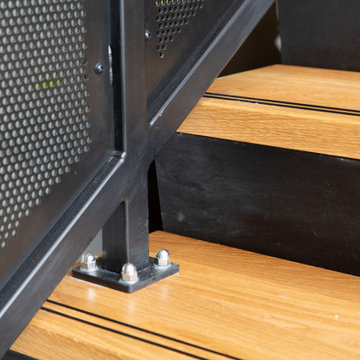
The main goal of this project was to build a U shaped staircase with a large span all the way to the large tilt slab wall. Structural steel became the obvious choice because it gave us rigidity, so we used it for the channel stringers and flat plate steel risers and treads.
This allowed for us to use thick, oak treads. Square section balustrade posts and oak handrails with perforated metal infill panels were used to create a contemporary block pattern.
Because of this, light was able to pass through and achieved the industrial design look the client was after. We fabricated off site and assembled on site in order to have a hassle free installation for our clients.
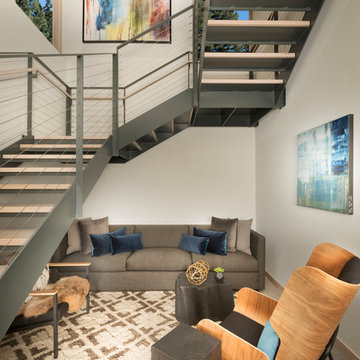
Ejemplo de escalera en U contemporánea de tamaño medio con escalones de madera, contrahuellas de metal y barandilla de metal
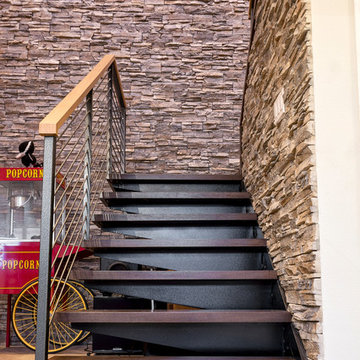
Remodel by Stud Construction [ www.studconstruction.net ] • Photography by K. Gennaro Photography [ www.kgennarophotography.com ]
Imagen de escalera en U contemporánea de tamaño medio con escalones de madera y contrahuellas de metal
Imagen de escalera en U contemporánea de tamaño medio con escalones de madera y contrahuellas de metal
726 fotos de escaleras en U con contrahuellas de metal
3
