726 fotos de escaleras en U con contrahuellas de metal
Filtrar por
Presupuesto
Ordenar por:Popular hoy
121 - 140 de 726 fotos
Artículo 1 de 3
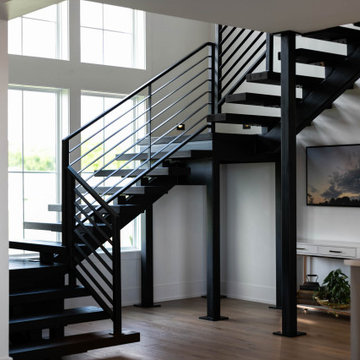
Staircase of The Durham Modern Farmhouse. View THD-1053: https://www.thehousedesigners.com/plan/1053/
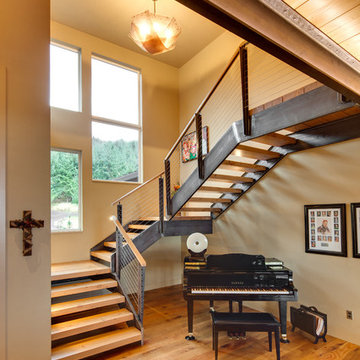
Erik Bishoff
Imagen de escalera en U clásica renovada grande con escalones de madera y contrahuellas de metal
Imagen de escalera en U clásica renovada grande con escalones de madera y contrahuellas de metal
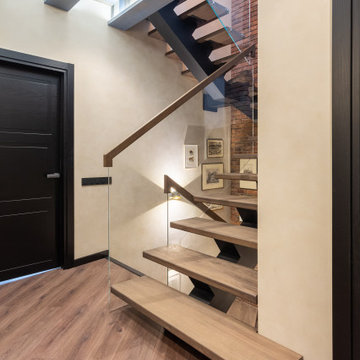
Imagen de escalera en U contemporánea extra grande con escalones de madera, contrahuellas de metal y barandilla de varios materiales
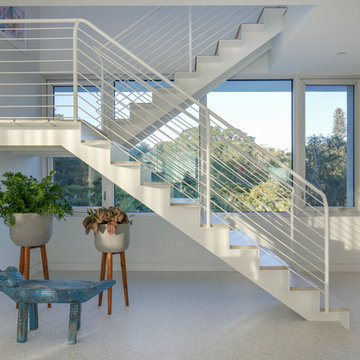
BeachHaus is built on a previously developed site on Siesta Key. It sits directly on the bay but has Gulf views from the upper floor and roof deck.
The client loved the old Florida cracker beach houses that are harder and harder to find these days. They loved the exposed roof joists, ship lap ceilings, light colored surfaces and inviting and durable materials.
Given the risk of hurricanes, building those homes in these areas is not only disingenuous it is impossible. Instead, we focused on building the new era of beach houses; fully elevated to comfy with FEMA requirements, exposed concrete beams, long eaves to shade windows, coralina stone cladding, ship lap ceilings, and white oak and terrazzo flooring.
The home is Net Zero Energy with a HERS index of -25 making it one of the most energy efficient homes in the US. It is also certified NGBS Emerald.
Photos by Ryan Gamma Photography
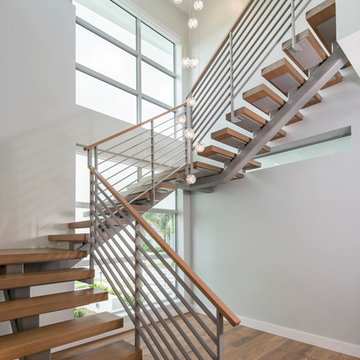
Amber Frederiksen
Diseño de escalera en U moderna con escalones de madera y contrahuellas de metal
Diseño de escalera en U moderna con escalones de madera y contrahuellas de metal
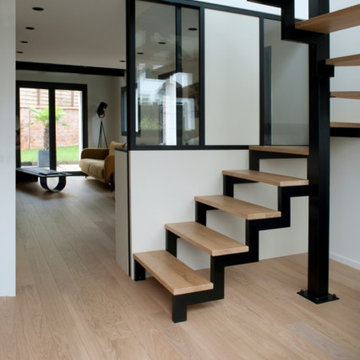
Création d'une entrée, avec création de l'escalier d'accès à la pièce de vie en étage. Vérrière de séparation et d'isolement de l'enrée, avec de nombreux rangements.
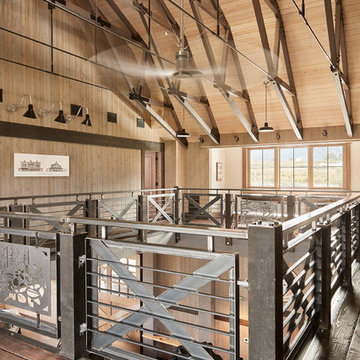
Ejemplo de escalera en U de estilo de casa de campo de tamaño medio con escalones de metal, contrahuellas de metal y barandilla de metal
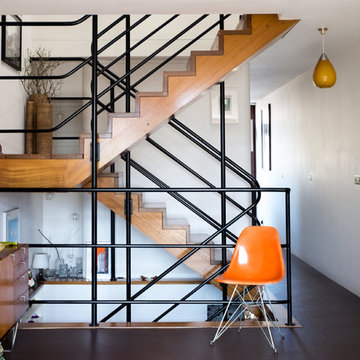
Anton Rodriguez
Ejemplo de escalera en U contemporánea de tamaño medio con escalones de madera y contrahuellas de metal
Ejemplo de escalera en U contemporánea de tamaño medio con escalones de madera y contrahuellas de metal
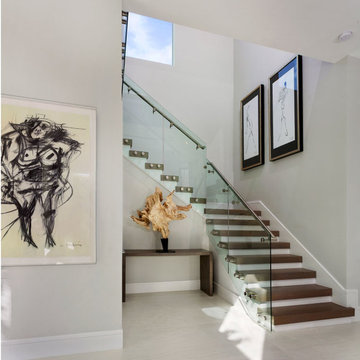
Staircase
Foto de escalera en U marinera de tamaño medio con escalones de madera, contrahuellas de metal y barandilla de vidrio
Foto de escalera en U marinera de tamaño medio con escalones de madera, contrahuellas de metal y barandilla de vidrio
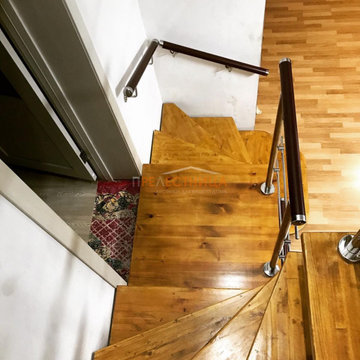
2 лестницы на центральных косоурах.
1-ая лестница ведёт в подвальное помещение, 2-ая лестница ведёт на второй этаж.
Лестницы установлены в г. Ижевск (микрорайон Орловское)
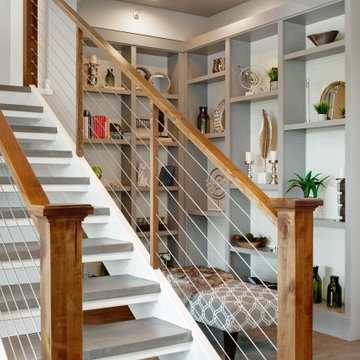
Imagen de escalera en U clásica renovada de tamaño medio con escalones de madera, contrahuellas de metal y barandilla de cable
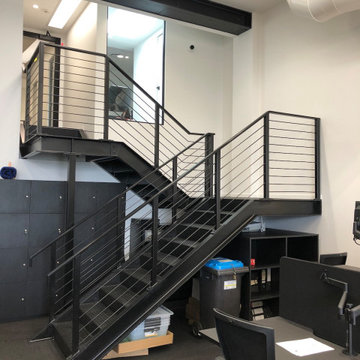
This project was a commercial law office that needed staircases to service the two floors. We designed these stairs with a lot of influence from the client as they liked the industrial look with exposed steel. We stuck with a minimalistic design which included grip tread at the top and a solid looking balustrade. One of the staircases is U-shaped, two of the stairs are L-shaped and one is a straight staircase. One of the biggest obstacles was accessing the space, so we had to roll everything around on flat ground and lift up with a spider crane. This meant we worked closely alongside the builders onsite to tackle any hurdles.
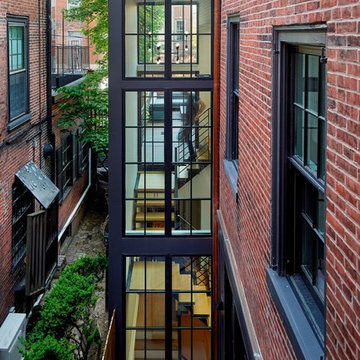
Jeffrey Totaro
Foto de escalera en U moderna con escalones de madera, contrahuellas de metal y barandilla de metal
Foto de escalera en U moderna con escalones de madera, contrahuellas de metal y barandilla de metal
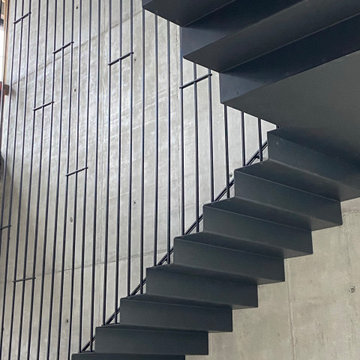
Modelo de escalera en U industrial grande con contrahuellas de metal y barandilla de metal
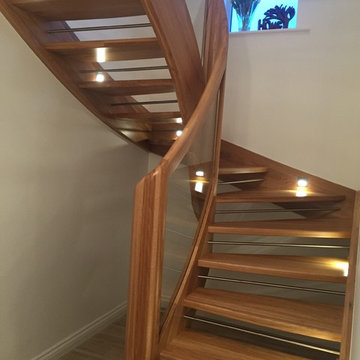
Oak Staircase with curved newel posts and glass balustrade
Diseño de escalera en U actual pequeña con escalones de madera, contrahuellas de metal y barandilla de vidrio
Diseño de escalera en U actual pequeña con escalones de madera, contrahuellas de metal y barandilla de vidrio
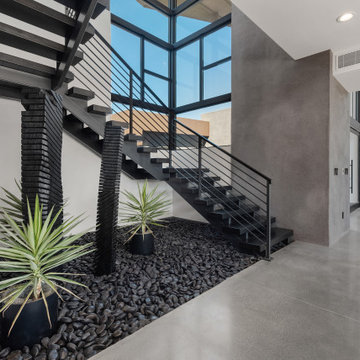
Imagen de escalera en U actual de tamaño medio con escalones de metal, contrahuellas de metal y barandilla de metal
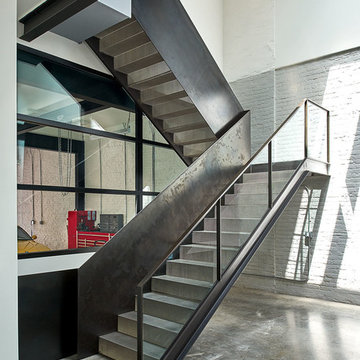
Modelo de escalera en U industrial con escalones de metal, contrahuellas de metal y barandilla de varios materiales
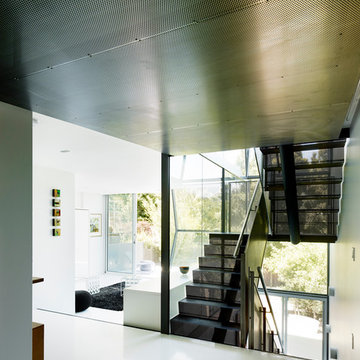
Imagen de escalera en U moderna con escalones de metal, contrahuellas de metal y barandilla de metal
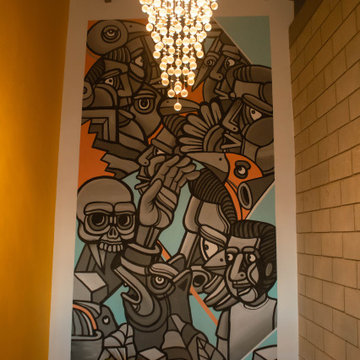
This wall mural is the main atention when you are goig up or down in the main stair at the interior.
This has a warm light froma glas bubles chandelier.
At the floor you can apreciate a wood work to place plants and other items.
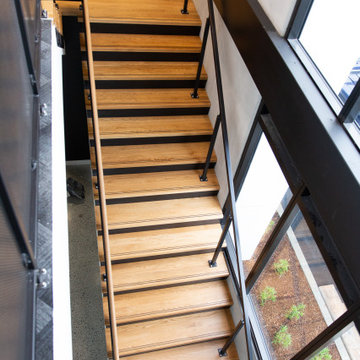
The main goal of this project was to build a U shaped staircase with a large span all the way to the large tilt slab wall. Structural steel became the obvious choice because it gave us rigidity, so we used it for the channel stringers and flat plate steel risers and treads.
This allowed for us to use thick, oak treads. Square section balustrade posts and oak handrails with perforated metal infill panels were used to create a contemporary block pattern.
Because of this, light was able to pass through and achieved the industrial design look the client was after. We fabricated off site and assembled on site in order to have a hassle free installation for our clients.
726 fotos de escaleras en U con contrahuellas de metal
7