10.944 fotos de escaleras en U con contrahuellas de madera
Filtrar por
Presupuesto
Ordenar por:Popular hoy
1 - 20 de 10.944 fotos
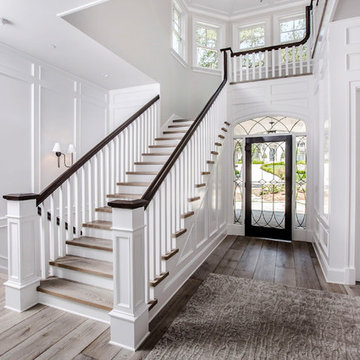
Ejemplo de escalera en U tradicional con escalones de madera, contrahuellas de madera y barandilla de madera

CASA AF | AF HOUSE
Open space ingresso, scale che portano alla terrazza con nicchia per statua
Open space: entrance, wooden stairs leading to the terrace with statue niche
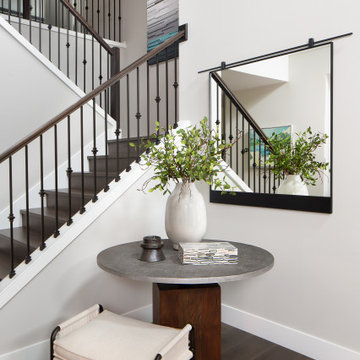
Our Bellevue studio gave this home a modern look with an industrial edge, and we used performance fabrics and durable furniture that can cater to the needs of a young family with pets.
---
Project designed by Michelle Yorke Interior Design Firm in Bellevue. Serving Redmond, Sammamish, Issaquah, Mercer Island, Kirkland, Medina, Clyde Hill, and Seattle.
For more about Michelle Yorke, click here: https://michelleyorkedesign.com/
To learn more about this project, click here:
https://michelleyorkedesign.com/project/snohomish-wa-interior-design/
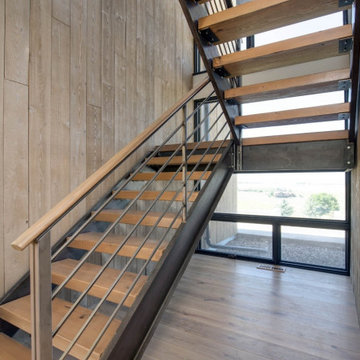
AquaFir™ siding, trim, and interior accents in driftwood and black with wire brush texture in douglas fir.
Product Use: 1x8 shiplap in the driftwood siding and interior accents and 1x6 square edge black material for board and batten as well as trim. 5/8” Breckenridge panels in black for the soffit.
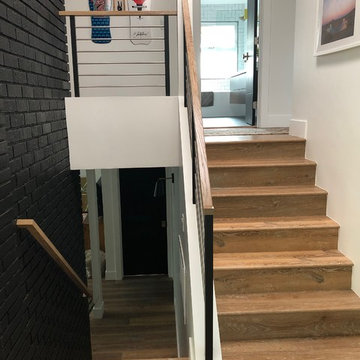
We chose to use a mix of white oak on the railing to match the floors and metal. The open lines of the staircase allowed the light to flow up and down in this tri-level while adding a different material in the space.

Ejemplo de escalera en U contemporánea de tamaño medio con escalones de madera, contrahuellas de madera y barandilla de varios materiales
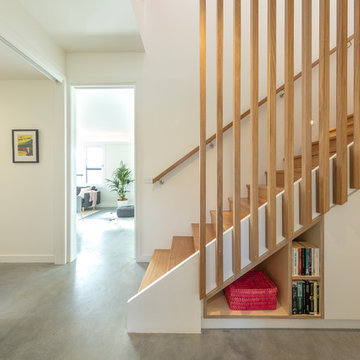
Ben Wrigley
Modelo de escalera en U contemporánea de tamaño medio con escalones de madera, contrahuellas de madera y barandilla de madera
Modelo de escalera en U contemporánea de tamaño medio con escalones de madera, contrahuellas de madera y barandilla de madera

Gorgeous stairway By 2id Interiors
Imagen de escalera en U actual grande con escalones de madera, contrahuellas de madera y barandilla de vidrio
Imagen de escalera en U actual grande con escalones de madera, contrahuellas de madera y barandilla de vidrio
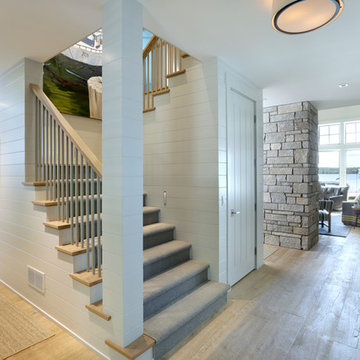
Builder: Falcon Custom Homes
Interior Designer: Mary Burns - Gallery
Photographer: Mike Buck
A perfectly proportioned story and a half cottage, the Farfield is full of traditional details and charm. The front is composed of matching board and batten gables flanking a covered porch featuring square columns with pegged capitols. A tour of the rear façade reveals an asymmetrical elevation with a tall living room gable anchoring the right and a low retractable-screened porch to the left.
Inside, the front foyer opens up to a wide staircase clad in horizontal boards for a more modern feel. To the left, and through a short hall, is a study with private access to the main levels public bathroom. Further back a corridor, framed on one side by the living rooms stone fireplace, connects the master suite to the rest of the house. Entrance to the living room can be gained through a pair of openings flanking the stone fireplace, or via the open concept kitchen/dining room. Neutral grey cabinets featuring a modern take on a recessed panel look, line the perimeter of the kitchen, framing the elongated kitchen island. Twelve leather wrapped chairs provide enough seating for a large family, or gathering of friends. Anchoring the rear of the main level is the screened in porch framed by square columns that match the style of those found at the front porch. Upstairs, there are a total of four separate sleeping chambers. The two bedrooms above the master suite share a bathroom, while the third bedroom to the rear features its own en suite. The fourth is a large bunkroom above the homes two-stall garage large enough to host an abundance of guests.
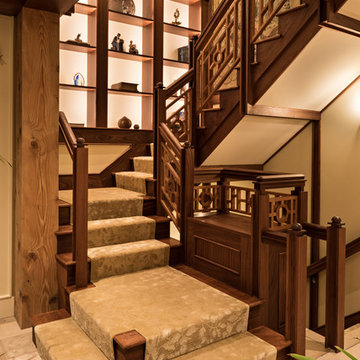
Imagen de escalera en U de estilo zen con barandilla de madera, escalones de madera y contrahuellas de madera
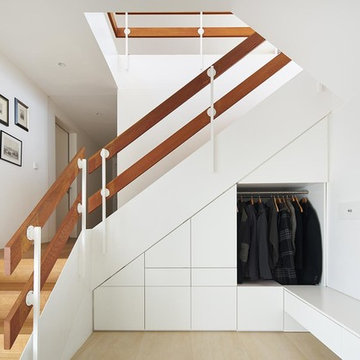
Stephan Baumann, bild_raum
Diseño de escalera en U actual de tamaño medio con escalones de madera y contrahuellas de madera
Diseño de escalera en U actual de tamaño medio con escalones de madera y contrahuellas de madera
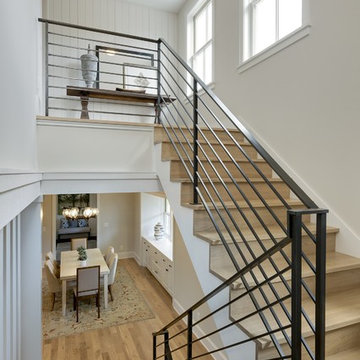
A Modern Farmhouse set in a prairie setting exudes charm and simplicity. Wrap around porches and copious windows make outdoor/indoor living seamless while the interior finishings are extremely high on detail. In floor heating under porcelain tile in the entire lower level, Fond du Lac stone mimicking an original foundation wall and rough hewn wood finishes contrast with the sleek finishes of carrera marble in the master and top of the line appliances and soapstone counters of the kitchen. This home is a study in contrasts, while still providing a completely harmonious aura.
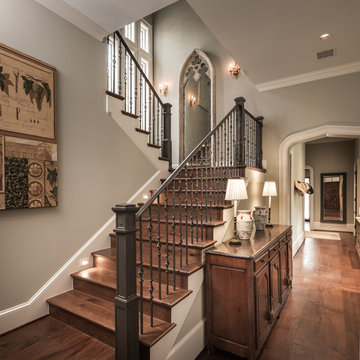
Back entry and stair
Foto de escalera en U clásica grande con escalones de madera y contrahuellas de madera
Foto de escalera en U clásica grande con escalones de madera y contrahuellas de madera
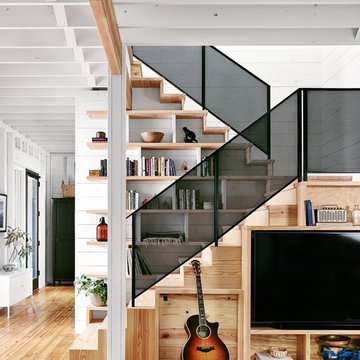
Exposed framing is possible because all the insulation is on the outside of the house. This concept is called "Perfect Wall" and was originally designed by Building Science Corporation's founder Joe Lstiburek. See our YouTube channel for more info and construction videos on Perfect Wall. YouTube.com/MattRisinger
Casey Dunn
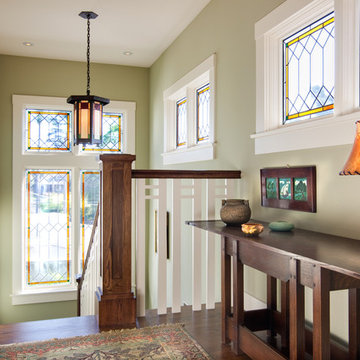
Ejemplo de escalera en U de estilo americano de tamaño medio con escalones de madera, contrahuellas de madera y barandilla de madera

Diseño de escalera en U nórdica de tamaño medio con escalones de madera y contrahuellas de madera
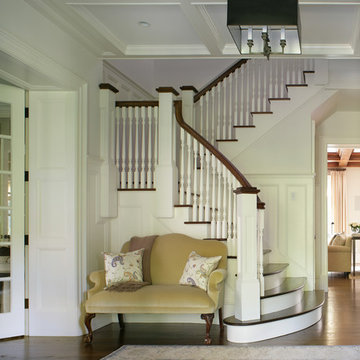
Peter Rymwid
Imagen de escalera en U clásica grande con escalones de madera y contrahuellas de madera
Imagen de escalera en U clásica grande con escalones de madera y contrahuellas de madera
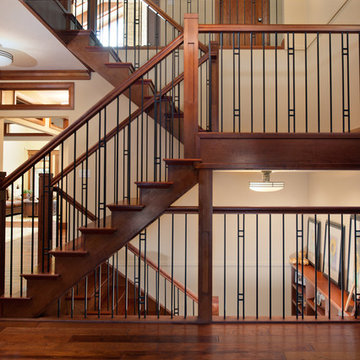
Solid jatoba treads accent this closed riser cherry wood staircase. This traditional stair blends fine details with simple design. The natural finish accentuates the true colour of the solid wood. The stairs’ open, saw tooth style stringers show the beautiful craftsmanship of the treads.
Photography by Jason Ness
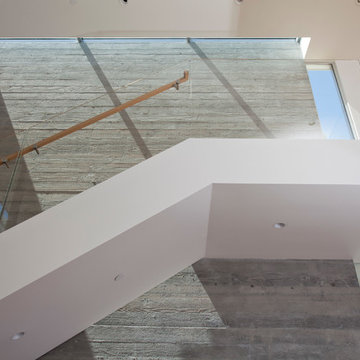
Russell Abraham
Ejemplo de escalera en U moderna grande con escalones de madera y contrahuellas de madera
Ejemplo de escalera en U moderna grande con escalones de madera y contrahuellas de madera
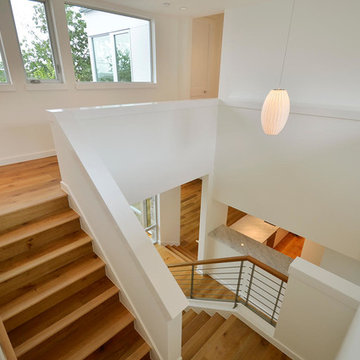
Allison Cartwright
Foto de escalera en U minimalista grande con escalones de madera y contrahuellas de madera
Foto de escalera en U minimalista grande con escalones de madera y contrahuellas de madera
10.944 fotos de escaleras en U con contrahuellas de madera
1