10.944 fotos de escaleras en U con contrahuellas de madera
Filtrar por
Presupuesto
Ordenar por:Popular hoy
121 - 140 de 10.944 fotos
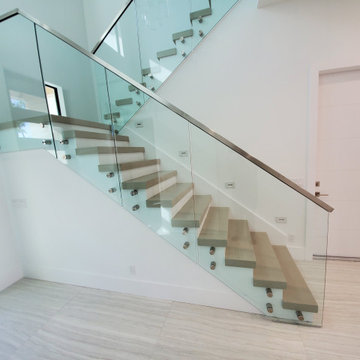
Modelo de escalera en U minimalista de tamaño medio con escalones de madera, contrahuellas de madera y barandilla de vidrio
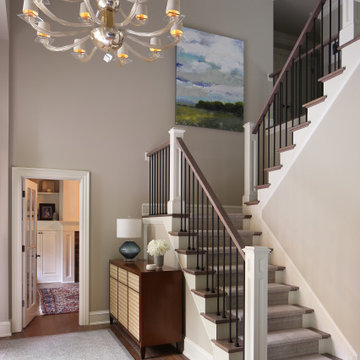
The soaring space is enlivened by the exquisite, hand-blown Italian glass chandelier from Donghia. The green lamp is from John Richard, and the custom art by local artist Karin Nelson through Lafontsee Gallery. The custom wool rug is by Scott Group Studio.
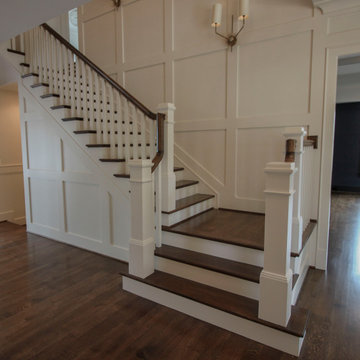
The combination of dark-stained treads and handrails with white-painted vertical balusters and newels, tie the stairs in with the other wonderful architectural elements of this new and elegant home. This well-designed, centrally place staircase features a second story balcony on two sides to the main floor below allowing for natural light to pass throughout the home. CSC 1976-2020 © Century Stair Company ® All rights reserved.
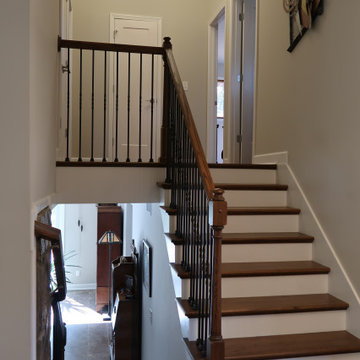
Up or down...which way do I wanna go?!?!?
Ejemplo de escalera en U clásica de tamaño medio con escalones de madera, contrahuellas de madera y barandilla de madera
Ejemplo de escalera en U clásica de tamaño medio con escalones de madera, contrahuellas de madera y barandilla de madera
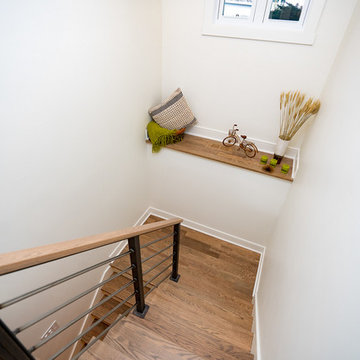
I love this totally renovated luxury bungalow In Baie d'Urfe Quebec. The walls were removed to allow for entertaining while working in the kitchen.
The beautiful blue found in the island cabinets and mudroom is very striking against the white quartz countertops and walls. Definitely a gorgeous house!
I incorporated the blues, white and greenery into the staging. With all the windows and light, you feel like the outdoors has come in.
If you are thinking about selling your home, call us. We can give you an evaluation of your home and help you to get it ready for the market or spruce it up so you can enjoy living there linger.
Call Joanne Vroom 514-222-5553
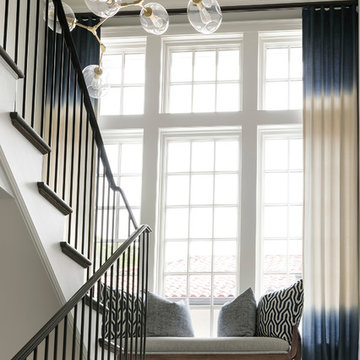
Ejemplo de escalera en U tradicional renovada grande con escalones de madera, contrahuellas de madera y barandilla de metal
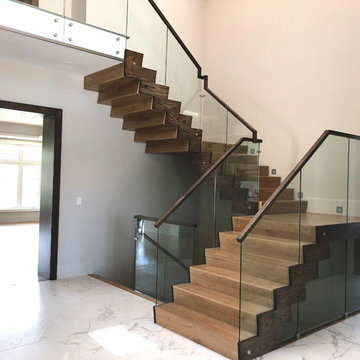
Wood cladding staircase and glass panels with solid oak continuous handrail connecting all levels of the modern style custom home. The metal structure between the oak sandwich cladding carries all the weight of the stair system while the oak cladding and glass panels guard provide a feeling of light and comfort.
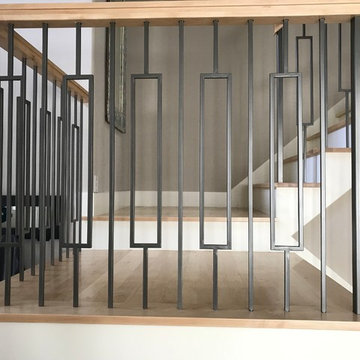
Ash grey balusters Aalto series from House of Forging. Portland Stair Company
Imagen de escalera en U moderna grande con escalones de madera, contrahuellas de madera y barandilla de varios materiales
Imagen de escalera en U moderna grande con escalones de madera, contrahuellas de madera y barandilla de varios materiales
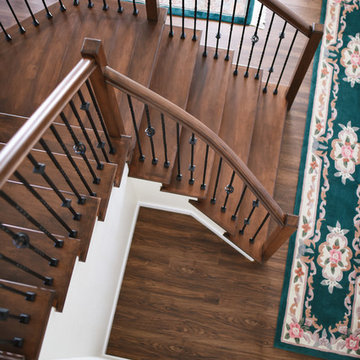
This was the last stage of this remodel. Client was eager to change out the green carpet he had throughout the house. While working on that, we decided to upgrade the staircase as well. Having dark tile in the kitchen and very light walls in the rest of the house, we agreed on doing dark floors. Our maple stairs are stained to match the luxury vinyl plank flooring, which turned out to look fantastic with the golden carpet we have upstairs. It is safe to say that final design of stairs and flooring matches client's vintage furniture and rugs that he's collected over the years of travel and work overseas.
All Photos done by Hale Productions
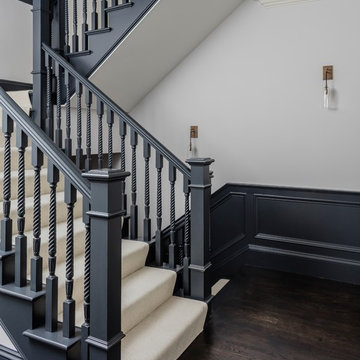
Photography by Micheal J. Lee
Imagen de escalera en U tradicional renovada grande con escalones de madera, contrahuellas de madera y barandilla de madera
Imagen de escalera en U tradicional renovada grande con escalones de madera, contrahuellas de madera y barandilla de madera
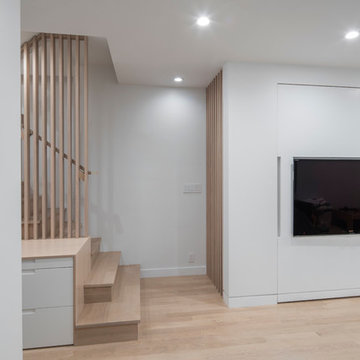
Modelo de escalera en U minimalista de tamaño medio con escalones de madera, contrahuellas de madera y barandilla de madera
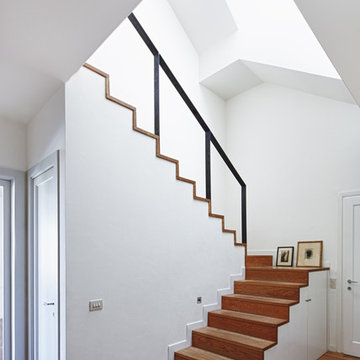
lluís Bernat, 4photos.cat
Imagen de escalera en U escandinava de tamaño medio con escalones de madera, contrahuellas de madera y barandilla de metal
Imagen de escalera en U escandinava de tamaño medio con escalones de madera, contrahuellas de madera y barandilla de metal
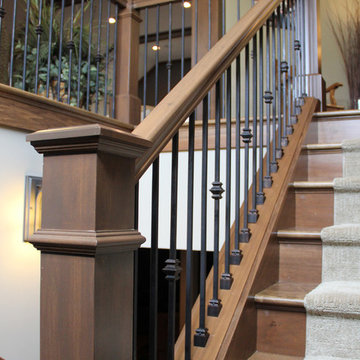
Ejemplo de escalera en U de estilo americano de tamaño medio con escalones enmoquetados y contrahuellas de madera
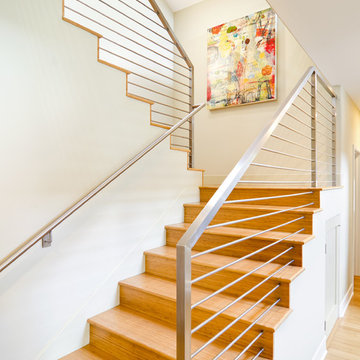
Photography by: Bob Jansons H&H Productions
Imagen de escalera en U actual con escalones de madera y contrahuellas de madera
Imagen de escalera en U actual con escalones de madera y contrahuellas de madera
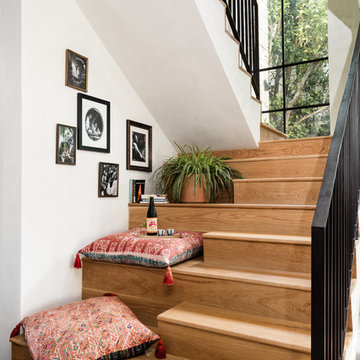
Modelo de escalera en U bohemia con escalones de madera, contrahuellas de madera y barandilla de metal
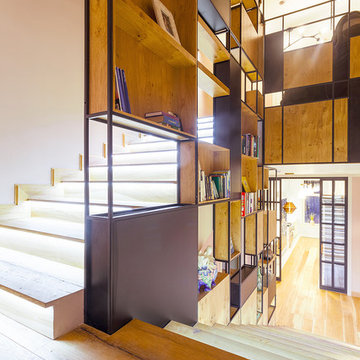
Автор проекта — Антон Якубов-Цариков
Фотограф — Максим Лоскутов
Ejemplo de escalera en U minimalista de tamaño medio con escalones de madera y contrahuellas de madera
Ejemplo de escalera en U minimalista de tamaño medio con escalones de madera y contrahuellas de madera
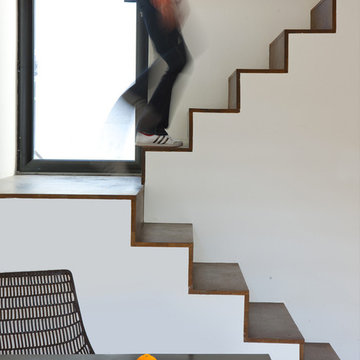
Florent Joliot
Ejemplo de escalera en U contemporánea con escalones de madera y contrahuellas de madera
Ejemplo de escalera en U contemporánea con escalones de madera y contrahuellas de madera
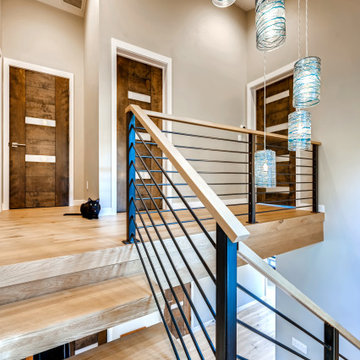
This lovely little modern farmhouse is located at the base of the foothills in one of Boulder’s most prized neighborhoods. Tucked onto a challenging narrow lot, this inviting and sustainably designed 2400 sf., 4 bedroom home lives much larger than its compact form. The open floor plan and vaulted ceilings of the Great room, kitchen and dining room lead to a beautiful covered back patio and lush, private back yard. These rooms are flooded with natural light and blend a warm Colorado material palette and heavy timber accents with a modern sensibility. A lyrical open-riser steel and wood stair floats above the baby grand in the center of the home and takes you to three bedrooms on the second floor. The Master has a covered balcony with exposed beamwork & warm Beetle-kill pine soffits, framing their million-dollar view of the Flatirons.
Its simple and familiar style is a modern twist on a classic farmhouse vernacular. The stone, Hardie board siding and standing seam metal roofing create a resilient and low-maintenance shell. The alley-loaded home has a solar-panel covered garage that was custom designed for the family’s active & athletic lifestyle (aka “lots of toys”). The front yard is a local food & water-wise Master-class, with beautiful rain-chains delivering roof run-off straight to the family garden.
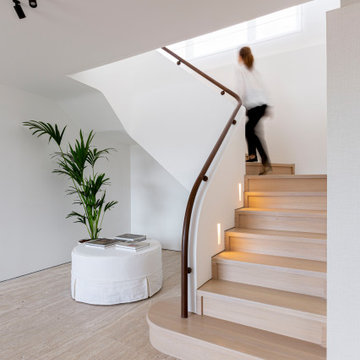
Imagen de escalera en U actual con escalones de madera, contrahuellas de madera y barandilla de varios materiales
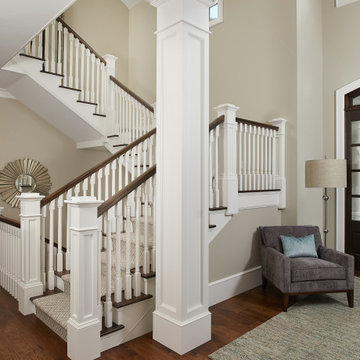
A traditional, open stairs case makes a grand entrance
Photo by Ashley Avila Photography
Diseño de escalera en U clásica grande con escalones enmoquetados, contrahuellas de madera y barandilla de madera
Diseño de escalera en U clásica grande con escalones enmoquetados, contrahuellas de madera y barandilla de madera
10.944 fotos de escaleras en U con contrahuellas de madera
7