458 fotos de escaleras en U con contrahuellas con baldosas y/o azulejos
Filtrar por
Presupuesto
Ordenar por:Popular hoy
21 - 40 de 458 fotos
Artículo 1 de 3
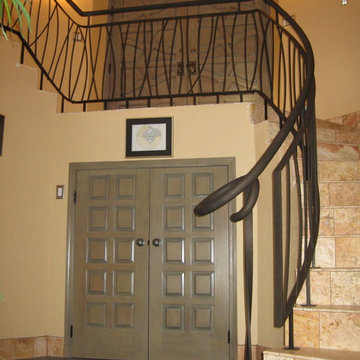
Custom residential powder coated sloped 'long-grass' design balcony and stair railing located in Albuquerque, New Mexico.
"My experience with Pascetti Steel has been always in the utmost professional matter. Being able to manifest the most interesting and unique designs is always possible with Pascetti Steel. The several days I have been working with Pascetti Steel, we together have created one of a kind masterpieces for every client." Heidi Britt, Britt Design
Working with architects and designers at the initial design stage or directly with homeowners, Pascetti Steel will make the entire process from drawings to installation seamless and hassle free. We plan safety and stability into every design we make, the railings and hardware are fabricated to be strong, durable and visually appealing. Choose from a variety of styles including cable railing, glass railing, hand forged and custom railing. We also offer pre-finished aluminum balcony railing for hotels, resorts and other commercial buildings.
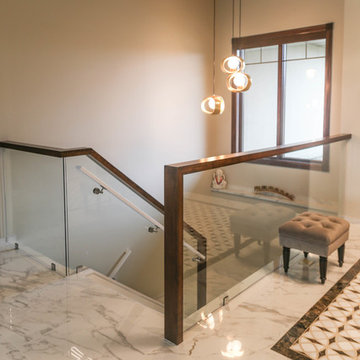
Ejemplo de escalera en U actual de tamaño medio con escalones con baldosas, contrahuellas con baldosas y/o azulejos y barandilla de varios materiales
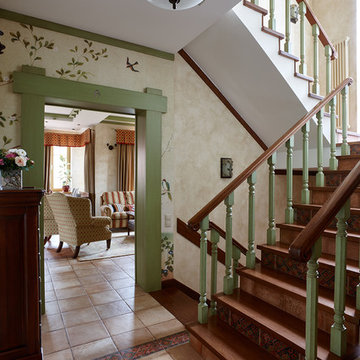
Ejemplo de escalera en U de estilo de casa de campo con escalones de madera, contrahuellas con baldosas y/o azulejos y barandilla de madera
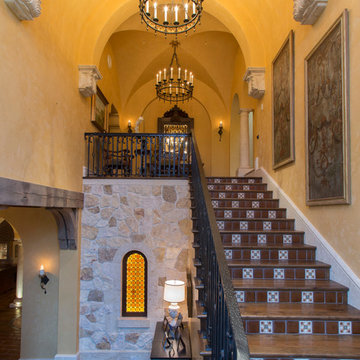
Diseño de escalera en U mediterránea de tamaño medio con escalones de madera, contrahuellas con baldosas y/o azulejos y barandilla de metal

Imagen de escalera en U tradicional renovada grande con escalones de madera, contrahuellas con baldosas y/o azulejos y barandilla de metal

An used closet under the stairs is transformed into a beautiful and functional chilled wine cellar with a new wrought iron railing for the stairs to tie it all together. Travertine slabs replace carpet on the stairs.
LED lights are installed in the wine cellar for additional ambient lighting that gives the room a soft glow in the evening.
Photos by:
Ryan Wilson

The impressive staircase is located next to the foyer. The black wainscoting provides a dramatic backdrop for the gold pendant chandelier that hangs over the staircase. Simple black iron railing frames the stairwell to the basement and open hallways provide a welcoming flow on the main level of the home.
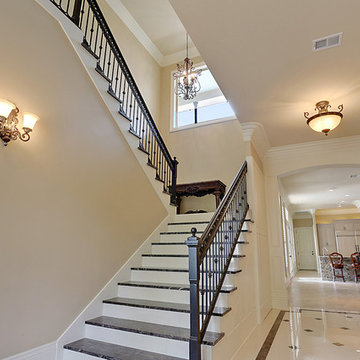
Ejemplo de escalera en U clásica de tamaño medio con escalones de madera pintada y contrahuellas con baldosas y/o azulejos
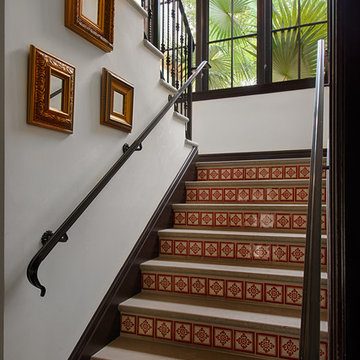
Carlos Morales
Foto de escalera en U tropical de tamaño medio con contrahuellas con baldosas y/o azulejos
Foto de escalera en U tropical de tamaño medio con contrahuellas con baldosas y/o azulejos
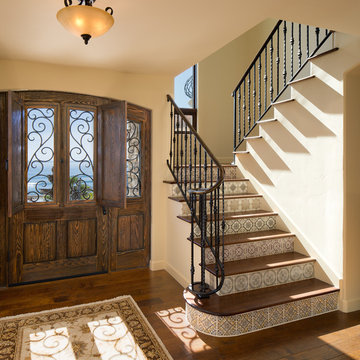
Jim Brady, Architectural Photography
Ejemplo de escalera en U mediterránea de tamaño medio con escalones de madera y contrahuellas con baldosas y/o azulejos
Ejemplo de escalera en U mediterránea de tamaño medio con escalones de madera y contrahuellas con baldosas y/o azulejos
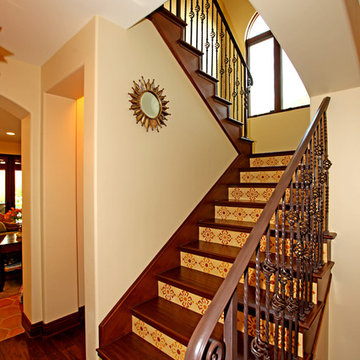
Influenced by traditional Spanish architecture, the use of time-honored materials such as wrought iron, clay pavers and roof tiles, colorful hand-painted ceramic tiles, and rustic wood details give this home its unique character. The spectacular ocean views are captured from decks and balconies, while the basement houses a media room, wine cellar, and guest rooms. The plan allows one to circulate effortlessly from space to space with portals or arched openings rather than doors as the transition between rooms.

Glenn Layton Homes, Jacksonville Beach, Florida. HGTV Smart Home 2013
Diseño de escalera en U tropical grande con escalones de madera, contrahuellas con baldosas y/o azulejos y barandilla de cable
Diseño de escalera en U tropical grande con escalones de madera, contrahuellas con baldosas y/o azulejos y barandilla de cable
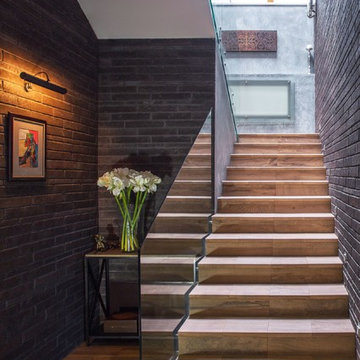
дизайнер- Герасимова Светлана
фото - Моргунов Сергей
Foto de escalera en U actual con escalones con baldosas, contrahuellas con baldosas y/o azulejos y barandilla de vidrio
Foto de escalera en U actual con escalones con baldosas, contrahuellas con baldosas y/o azulejos y barandilla de vidrio
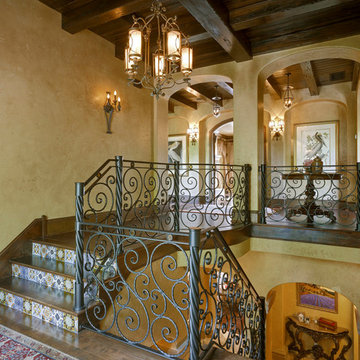
Lawrence Taylor Photography
Diseño de escalera en U mediterránea grande con escalones de madera, contrahuellas con baldosas y/o azulejos y barandilla de metal
Diseño de escalera en U mediterránea grande con escalones de madera, contrahuellas con baldosas y/o azulejos y barandilla de metal
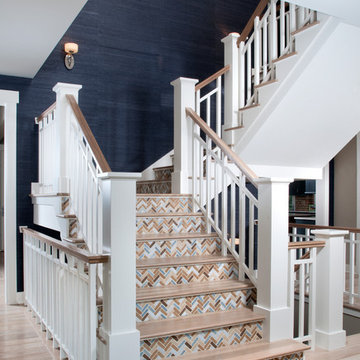
Chuck Heiney
Modelo de escalera en U clásica renovada con escalones de madera y contrahuellas con baldosas y/o azulejos
Modelo de escalera en U clásica renovada con escalones de madera y contrahuellas con baldosas y/o azulejos
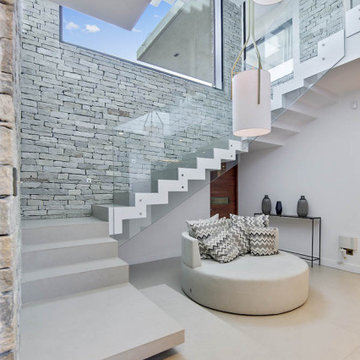
Ejemplo de escalera en U actual extra grande con escalones con baldosas, contrahuellas con baldosas y/o azulejos y barandilla de vidrio
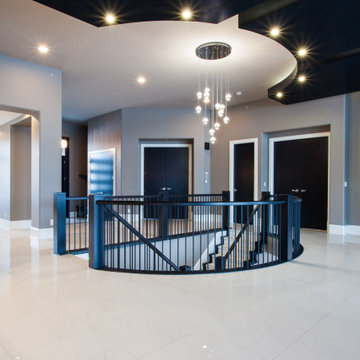
Imagen de escalera en U actual grande con escalones con baldosas, contrahuellas con baldosas y/o azulejos y barandilla de metal
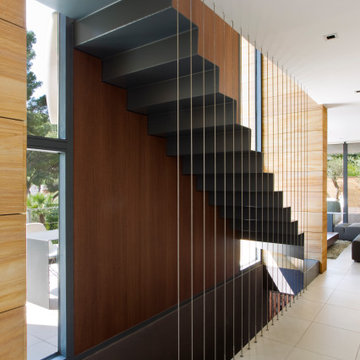
Foto de escalera en U actual de tamaño medio con escalones con baldosas y contrahuellas con baldosas y/o azulejos
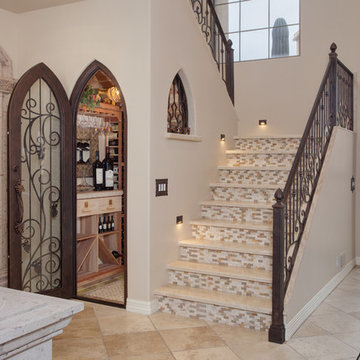
An used closet under the stairs is transformed into a beautiful and functional chilled wine cellar with a new wrought iron railing for the stairs to tie it all together. Travertine slabs replace carpet on the stairs.
LED lights are installed in the wine cellar for additional ambient lighting that gives the room a soft glow in the evening.
Photos by:
Ryan Wilson
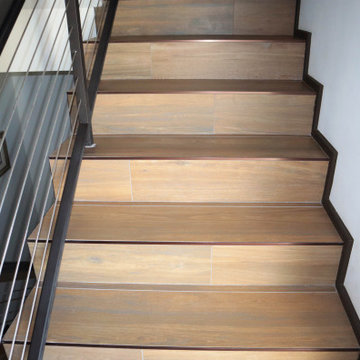
Ejemplo de escalera en U contemporánea de tamaño medio con escalones con baldosas, contrahuellas con baldosas y/o azulejos y barandilla de metal
458 fotos de escaleras en U con contrahuellas con baldosas y/o azulejos
2