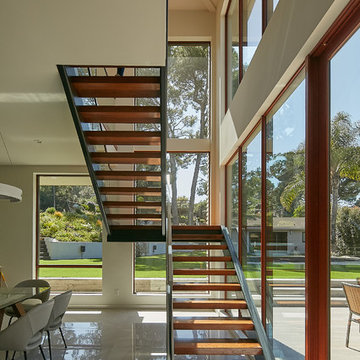2.003 fotos de escaleras en U con barandilla de vidrio
Filtrar por
Presupuesto
Ordenar por:Popular hoy
21 - 40 de 2003 fotos
Artículo 1 de 3
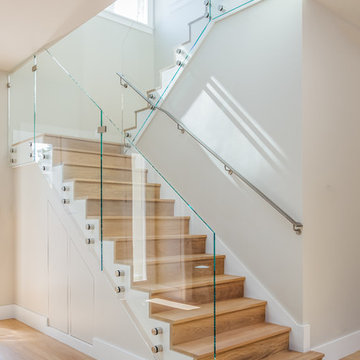
Imagen de escalera en U tradicional renovada de tamaño medio con escalones de madera y barandilla de vidrio
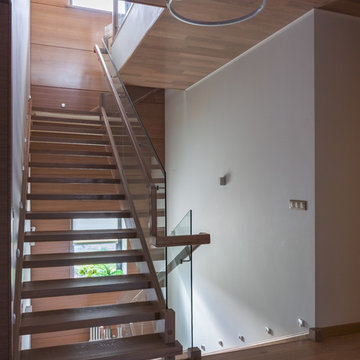
Modelo de escalera en U actual sin contrahuella con escalones de madera y barandilla de vidrio
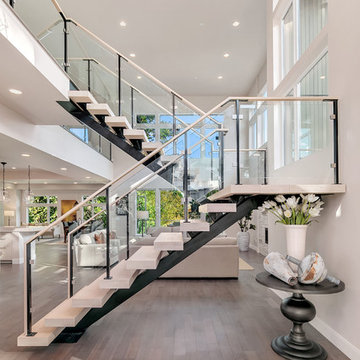
Diseño de escalera en U actual sin contrahuella con escalones de madera y barandilla de vidrio
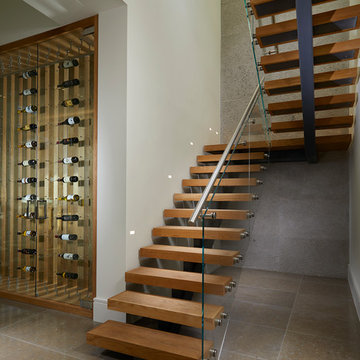
This contemporary home in Naples, FL incorporates beautiful natural textures and stones. The palette creates a warm and inviting space to relax and recline!
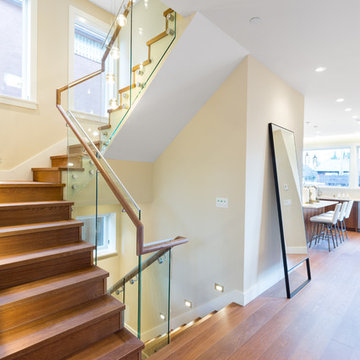
Ema Peter Photography
Imagen de escalera en U actual con escalones de madera, contrahuellas de madera y barandilla de vidrio
Imagen de escalera en U actual con escalones de madera, contrahuellas de madera y barandilla de vidrio
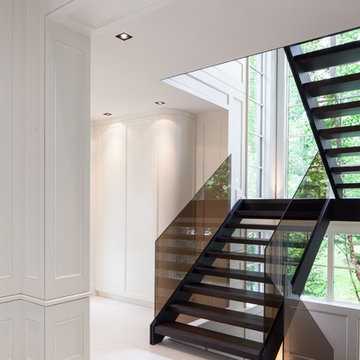
www.veronicamartindesignstudio.com
Photo credit: Scott Norsworthy
Foto de escalera en U contemporánea grande sin contrahuella con escalones de madera y barandilla de vidrio
Foto de escalera en U contemporánea grande sin contrahuella con escalones de madera y barandilla de vidrio
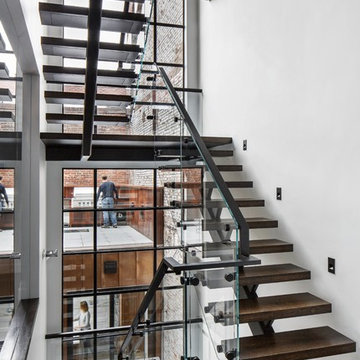
Foto de escalera en U actual sin contrahuella con escalones de madera y barandilla de vidrio
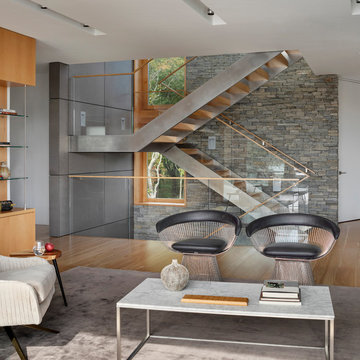
When a world class sailing champion approached us to design a Newport home for his family, with lodging for his sailing crew, we set out to create a clean, light-filled modern home that would integrate with the natural surroundings of the waterfront property, and respect the character of the historic district.
Our approach was to make the marine landscape an integral feature throughout the home. One hundred eighty degree views of the ocean from the top floors are the result of the pinwheel massing. The home is designed as an extension of the curvilinear approach to the property through the woods and reflects the gentle undulating waterline of the adjacent saltwater marsh. Floodplain regulations dictated that the primary occupied spaces be located significantly above grade; accordingly, we designed the first and second floors on a stone “plinth” above a walk-out basement with ample storage for sailing equipment. The curved stone base slopes to grade and houses the shallow entry stair, while the same stone clads the interior’s vertical core to the roof, along which the wood, glass and stainless steel stair ascends to the upper level.
One critical programmatic requirement was enough sleeping space for the sailing crew, and informal party spaces for the end of race-day gatherings. The private master suite is situated on one side of the public central volume, giving the homeowners views of approaching visitors. A “bedroom bar,” designed to accommodate a full house of guests, emerges from the other side of the central volume, and serves as a backdrop for the infinity pool and the cove beyond.
Also essential to the design process was ecological sensitivity and stewardship. The wetlands of the adjacent saltwater marsh were designed to be restored; an extensive geo-thermal heating and cooling system was implemented; low carbon footprint materials and permeable surfaces were used where possible. Native and non-invasive plant species were utilized in the landscape. The abundance of windows and glass railings maximize views of the landscape, and, in deference to the adjacent bird sanctuary, bird-friendly glazing was used throughout.
Photo: Michael Moran/OTTO Photography
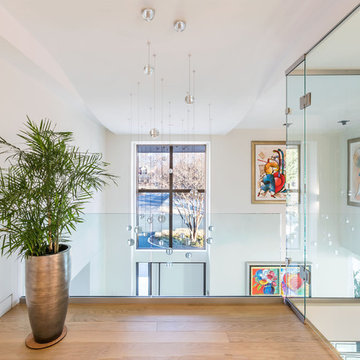
RAS Photography, Rachel Sale
Diseño de escalera en U contemporánea sin contrahuella con escalones de madera y barandilla de vidrio
Diseño de escalera en U contemporánea sin contrahuella con escalones de madera y barandilla de vidrio
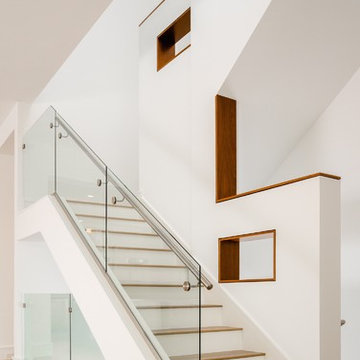
Imagen de escalera en U actual con escalones de madera, contrahuellas de madera pintada y barandilla de vidrio
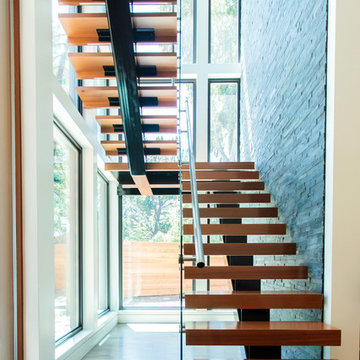
Modelo de escalera en U urbana grande sin contrahuella con escalones de madera y barandilla de vidrio
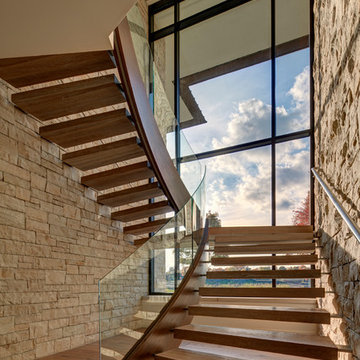
Ejemplo de escalera en U actual sin contrahuella con escalones de madera y barandilla de vidrio
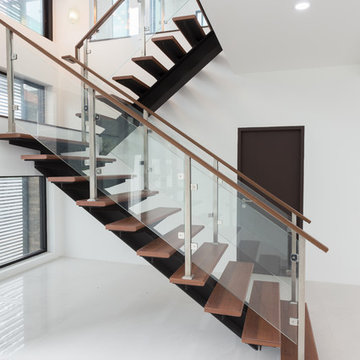
Custom glass railings and handrails are sleek, modern and very easy to maintain. We offer a wide variety of styles and an extensive selection of architectural systems and hardware allow us to construct beautiful and code compliant railings. Finally, all our glass handrails can be complemented with the inclusion of stainless steel or wood, allowing them to compliment your design aesthetic.
Arrow Glass and Mirror’s Residential Team will design, build and install a beautiful framed or frameless glass handrail and railing system for your home or office. We have the experience and training to ensure that your new glass railing system will be built and installed according to applicable building codes and safety standards. Whether you have detailed architectural plans or just an idea of your preferred design, our team can help you turn your dream into a reality!
For more information on ordering glass handrails and railing, please contact Arrow Glass and Mirror's Residential Team today at 512-339-4888 or email sales@glassgang.com.
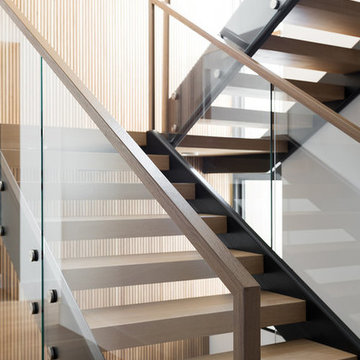
Ejemplo de escalera en U moderna de tamaño medio con escalones de madera, contrahuellas enmoquetadas y barandilla de vidrio
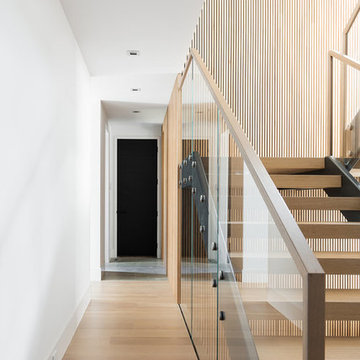
Diseño de escalera en U minimalista de tamaño medio con escalones de madera, contrahuellas enmoquetadas y barandilla de vidrio
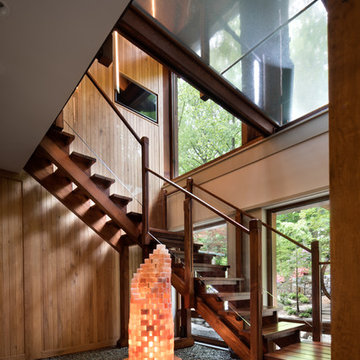
Built by the founder of Dansk, Beckoning Path lies in wonderfully landscaped grounds overlooking a private pond. Taconic Builders was privileged to renovate the property for its current owner.
Architect: Barlis Wedlick Architect
Photo Credit: Peter Aarron/ Esto
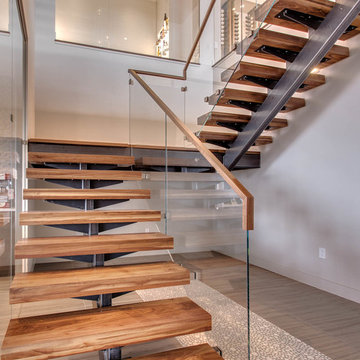
Ejemplo de escalera en U actual de tamaño medio sin contrahuella con escalones de madera y barandilla de vidrio
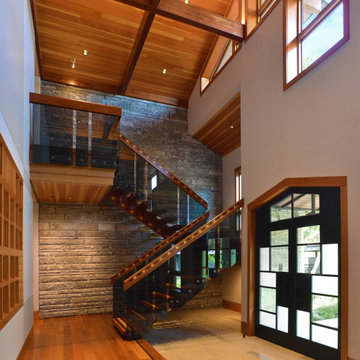
The Genkan styled entry foyer allows for greeting guests and removal of shoes. For this, it incorporates a slightly raised floor and seating bench, both popular features in Japanese homes. Its honed stone flooring is the Texas Aquaverde and Yorkshire stone used at the approaching exterior entry porch and walkway to connect it to the exterior. As well, the interior accent wall behind the bench continues the Texas Lueders stone coursing used outside, with additional interspersed accent banding featuring darker-colored polished Texas Yorkshire stone. The wood ceiling is supported by exposed wood beams. The custom patterned entry doors have a combination of clear and opaque glass panels, in a similar motif to that of the custom exterior walkway gates. Opposite the entry door is a wood latticed opening which allows for views through and into the Washitsu and Nakaniwa beyond. The opening is framing with painted accent areas, segmented with aluminum reveals. The entry foyer stairs integrates glass with wood handrails, guardrails, treads and stainless steel fittings. The wood inlays include Fir, Wenge, Mesquite, Beech and Cherry. The stairs lead to the second floor's ante and bedrooms beyond.
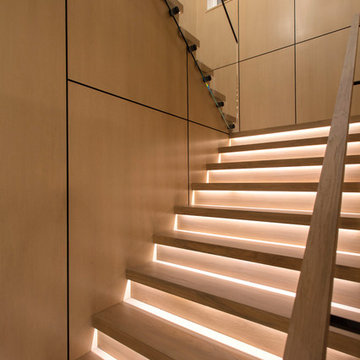
Imagen de escalera en U minimalista de tamaño medio con escalones de madera, contrahuellas de madera y barandilla de vidrio
2.003 fotos de escaleras en U con barandilla de vidrio
2
