3.051 fotos de escaleras en U con barandilla de varios materiales
Filtrar por
Presupuesto
Ordenar por:Popular hoy
81 - 100 de 3051 fotos
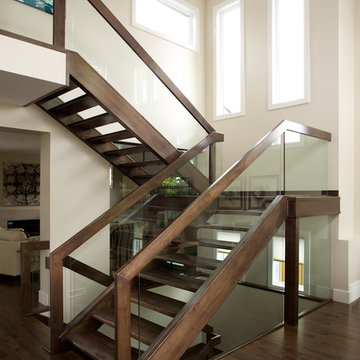
Open and light. The goal of this stair and railing design was to create a beautiful, visually forefront stair without restricting the path of light and sight lines in the home. This solid maple open rise stair with glass railing is the centerpiece of this home as it visually a part of every room. The above average width of these stairs have great visual proportions. The glass panel railing showcases the angular lines of the stair and rail. Floor to ceiling glass panels give an unimpeded view of the stair, room, and windows beyond.
Ryan Patrick Kelly Photographs
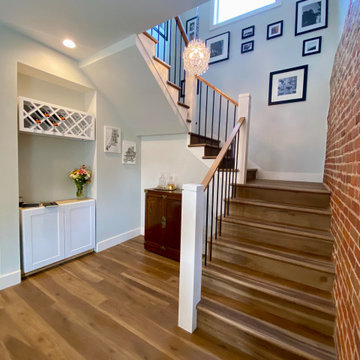
Open concept living, dining, and kitchen with exposed brick wall along u-shaped staircase.
Ejemplo de escalera en U clásica renovada grande con escalones de madera, contrahuellas de madera, barandilla de varios materiales y ladrillo
Ejemplo de escalera en U clásica renovada grande con escalones de madera, contrahuellas de madera, barandilla de varios materiales y ladrillo
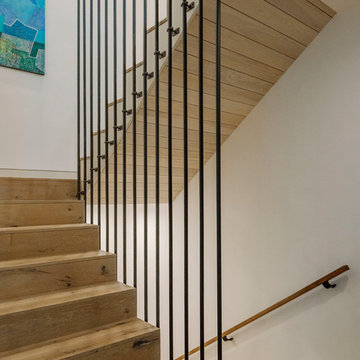
Diseño de escalera en U campestre de tamaño medio con escalones de madera, contrahuellas de madera y barandilla de varios materiales
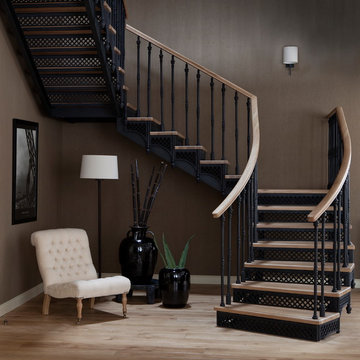
Foto de escalera en U clásica renovada con escalones de madera, contrahuellas de metal y barandilla de varios materiales
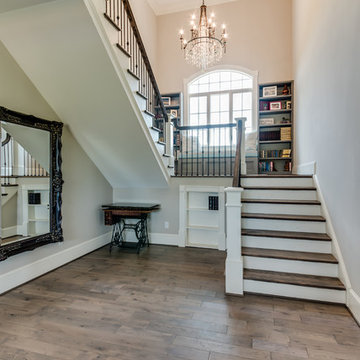
Open staircase with large landing. Pine newels, oak railing and iron picketts. Hidden childs playroom beneath the stair landing and behind built in book shelf. Built in bookshelves to the right and left of custom bench seating.
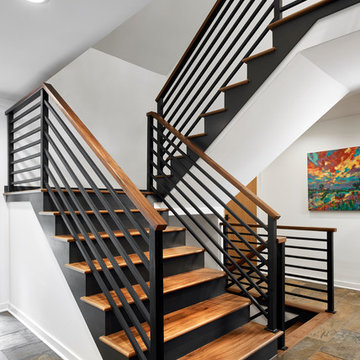
Peter VonDeLinde Visuals
Imagen de escalera en U marinera de tamaño medio con escalones de madera, contrahuellas de metal y barandilla de varios materiales
Imagen de escalera en U marinera de tamaño medio con escalones de madera, contrahuellas de metal y barandilla de varios materiales
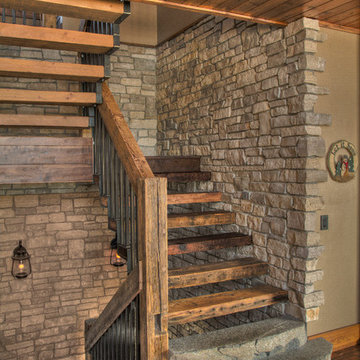
Rick Hammer
Imagen de escalera en U rústica de tamaño medio con escalones de madera, contrahuellas de madera y barandilla de varios materiales
Imagen de escalera en U rústica de tamaño medio con escalones de madera, contrahuellas de madera y barandilla de varios materiales
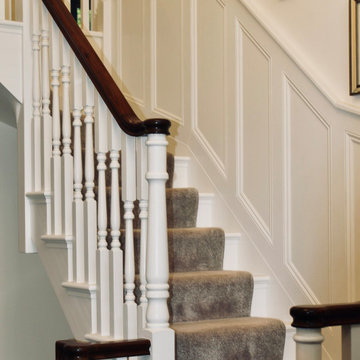
Foto de escalera en U tradicional de tamaño medio con escalones enmoquetados, contrahuellas enmoquetadas, barandilla de varios materiales y panelado
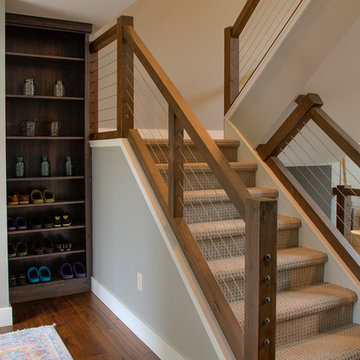
Imagen de escalera en U escandinava de tamaño medio con escalones enmoquetados, contrahuellas enmoquetadas y barandilla de varios materiales
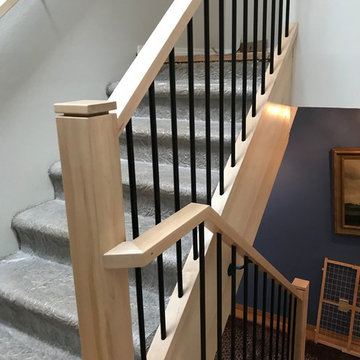
Portland Stair Company
Imagen de escalera en U minimalista de tamaño medio con escalones enmoquetados, contrahuellas enmoquetadas y barandilla de varios materiales
Imagen de escalera en U minimalista de tamaño medio con escalones enmoquetados, contrahuellas enmoquetadas y barandilla de varios materiales
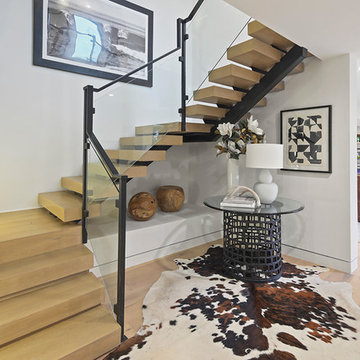
Ejemplo de escalera en U minimalista grande sin contrahuella con escalones de madera y barandilla de varios materiales
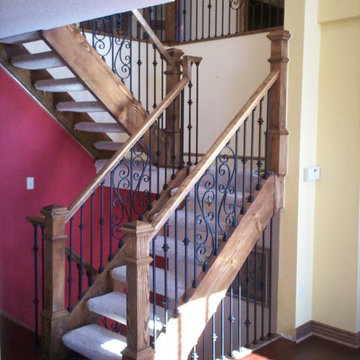
Diseño de escalera en U tradicional de tamaño medio sin contrahuella con escalones enmoquetados y barandilla de varios materiales
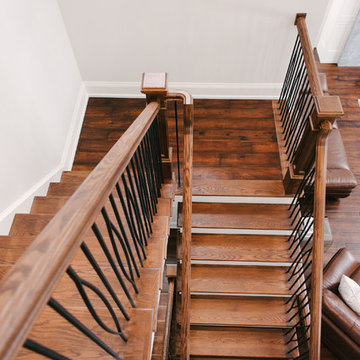
Modelo de escalera en U contemporánea extra grande con escalones de madera, contrahuellas de madera y barandilla de varios materiales

Tucked away in a densely wooded lot, this modern style home features crisp horizontal lines and outdoor patios that playfully offset a natural surrounding. A narrow front elevation with covered entry to the left and tall galvanized tower to the right help orient as many windows as possible to take advantage of natural daylight. Horizontal lap siding with a deep charcoal color wrap the perimeter of this home and are broken up by a horizontal windows and moments of natural wood siding.
Inside, the entry foyer immediately spills over to the right giving way to the living rooms twelve-foot tall ceilings, corner windows, and modern fireplace. In direct eyesight of the foyer, is the homes secondary entrance, which is across the dining room from a stairwell lined with a modern cabled railing system. A collection of rich chocolate colored cabinetry with crisp white counters organizes the kitchen around an island with seating for four. Access to the main level master suite can be granted off of the rear garage entryway/mudroom. A small room with custom cabinetry serves as a hub, connecting the master bedroom to a second walk-in closet and dual vanity bathroom.
Outdoor entertainment is provided by a series of landscaped terraces that serve as this homes alternate front facade. At the end of the terraces is a large fire pit that also terminates the axis created by the dining room doors.
Downstairs, an open concept family room is connected to a refreshment area and den. To the rear are two more bedrooms that share a large bathroom.
Photographer: Ashley Avila Photography
Builder: Bouwkamp Builders, Inc.
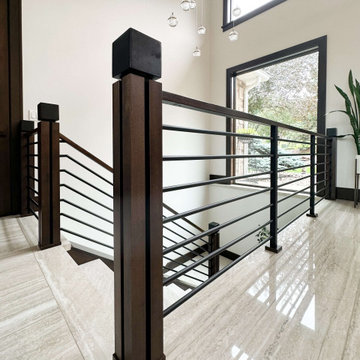
Diseño de escalera en U clásica renovada grande con escalones con baldosas, contrahuellas con baldosas y/o azulejos y barandilla de varios materiales
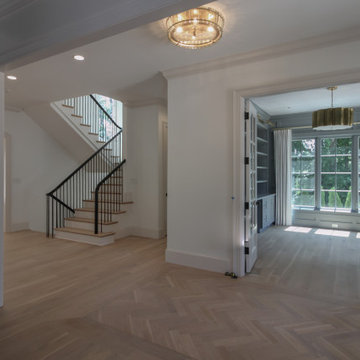
This multistory straight stair embraces nature and simplicity. It features 1" white oak treads, paint grade risers, white oak railing and vertical metal/round balusters; the combination of colors and materials selected for this specific stair design lends a clean and elegant appeal for this brand-new home.CSC 1976-2021 © Century Stair Company ® All rights reserved.
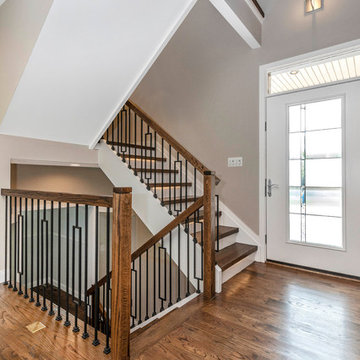
Picture Perfect, LLC
Diseño de escalera en U clásica de tamaño medio con escalones de madera y barandilla de varios materiales
Diseño de escalera en U clásica de tamaño medio con escalones de madera y barandilla de varios materiales
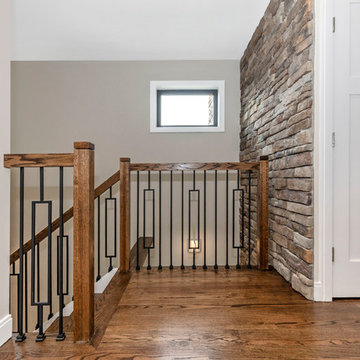
Picture Perfect, LLC
Foto de escalera en U tradicional de tamaño medio con escalones de madera y barandilla de varios materiales
Foto de escalera en U tradicional de tamaño medio con escalones de madera y barandilla de varios materiales
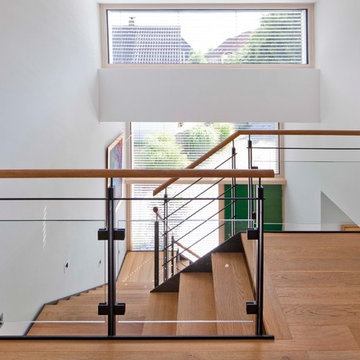
Foto: Michael Voit, Nußdorf
Imagen de escalera en U contemporánea de tamaño medio sin contrahuella con escalones de madera y barandilla de varios materiales
Imagen de escalera en U contemporánea de tamaño medio sin contrahuella con escalones de madera y barandilla de varios materiales
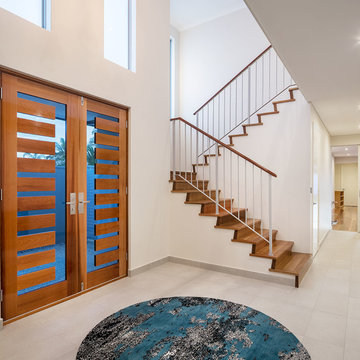
Imagen de escalera en U moderna con escalones de madera, contrahuellas de madera y barandilla de varios materiales
3.051 fotos de escaleras en U con barandilla de varios materiales
5