4.593 fotos de escaleras en U con barandilla de metal
Filtrar por
Presupuesto
Ordenar por:Popular hoy
61 - 80 de 4593 fotos
Artículo 1 de 3
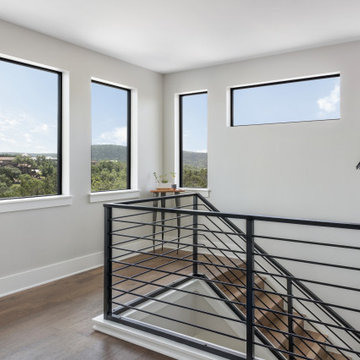
Imagen de escalera en U actual con escalones de madera, contrahuellas de madera y barandilla de metal

個室と反対側の玄関横には、階段。
階段下はトイレとなっています。
トイレは、階段段数をにらみながら設置、また階段蹴込を利用したニッチをつくりました。
デッドスペースのない住宅です。
Foto de escalera en U escandinava pequeña con escalones de madera, contrahuellas de madera, barandilla de metal y machihembrado
Foto de escalera en U escandinava pequeña con escalones de madera, contrahuellas de madera, barandilla de metal y machihembrado
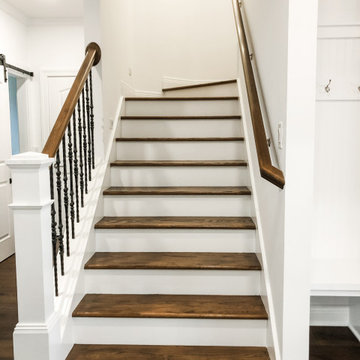
Ejemplo de escalera en U clásica de tamaño medio con escalones de madera, contrahuellas de madera pintada y barandilla de metal
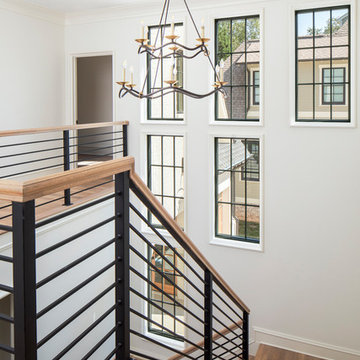
It's hard to decide if the view at the top or bottom on the staircase is better. The wall of windows overlooks the motor court.
Chandelier- Visual Comfort Choros Two-Tier ( https://www.circalighting.com/choros-two-tier-chandelier-s5041/)
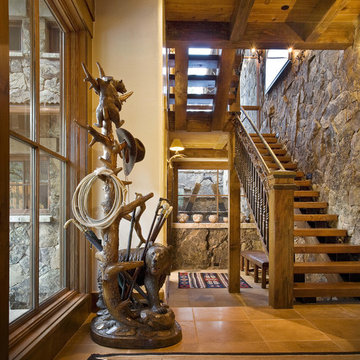
Imagen de escalera en U rural grande con escalones de madera, contrahuellas de madera y barandilla de metal
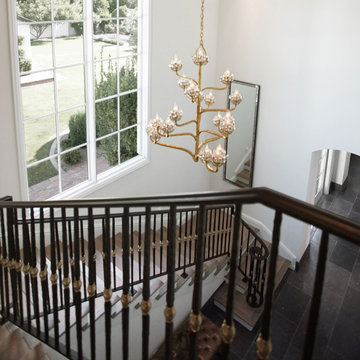
Heather Ryan, Interior Designer H.Ryan Studio - Scottsdale, AZ www.hryanstudio.com
Modelo de escalera en U grande con escalones de madera y barandilla de metal
Modelo de escalera en U grande con escalones de madera y barandilla de metal
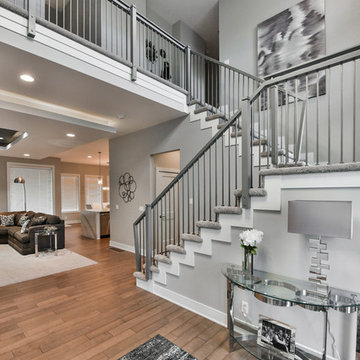
Imagen de escalera en U tradicional renovada grande con escalones enmoquetados, contrahuellas enmoquetadas y barandilla de metal
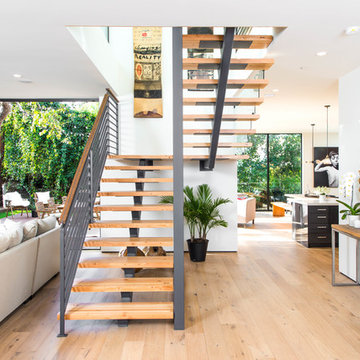
Ejemplo de escalera en U contemporánea sin contrahuella con escalones de madera y barandilla de metal
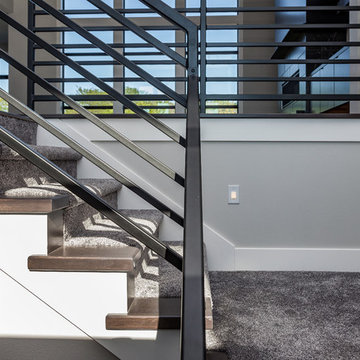
Imagen de escalera en U actual de tamaño medio con escalones enmoquetados, contrahuellas enmoquetadas y barandilla de metal
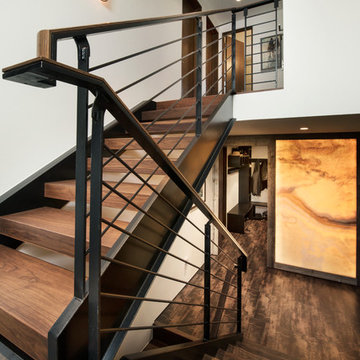
Ric Stovall
Ejemplo de escalera en U actual grande sin contrahuella con escalones de madera y barandilla de metal
Ejemplo de escalera en U actual grande sin contrahuella con escalones de madera y barandilla de metal
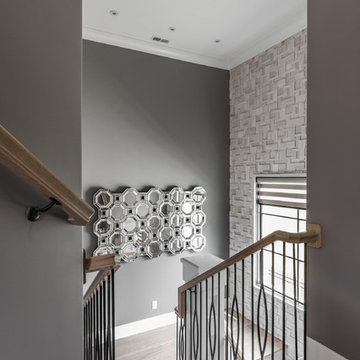
The goal in building this home was to create an exterior esthetic that elicits memories of a Tuscan Villa on a hillside and also incorporates a modern feel to the interior.
Modern aspects were achieved using an open staircase along with a 25' wide rear folding door. The addition of the folding door allows us to achieve a seamless feel between the interior and exterior of the house. Such creates a versatile entertaining area that increases the capacity to comfortably entertain guests.
The outdoor living space with covered porch is another unique feature of the house. The porch has a fireplace plus heaters in the ceiling which allow one to entertain guests regardless of the temperature. The zero edge pool provides an absolutely beautiful backdrop—currently, it is the only one made in Indiana. Lastly, the master bathroom shower has a 2' x 3' shower head for the ultimate waterfall effect. This house is unique both outside and in.
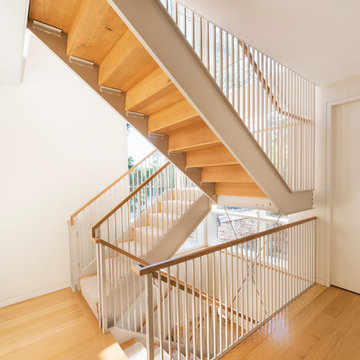
This new modern house is located in a meadow in Lenox MA. The house is designed as a series of linked pavilions to connect the house to the nature and to provide the maximum daylight in each room. The center focus of the home is the largest pavilion containing the living/dining/kitchen, with the guest pavilion to the south and the master bedroom and screen porch pavilions to the west. While the roof line appears flat from the exterior, the roofs of each pavilion have a pronounced slope inward and to the north, a sort of funnel shape. This design allows rain water to channel via a scupper to cisterns located on the north side of the house. Steel beams, Douglas fir rafters and purlins are exposed in the living/dining/kitchen pavilion.
Photo by: Nat Rea Photography
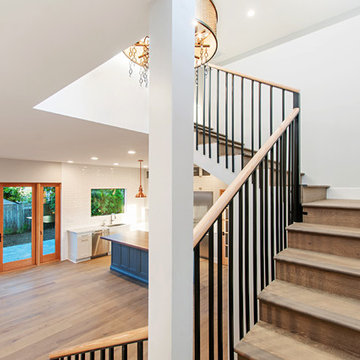
Imagen de escalera en U campestre de tamaño medio con escalones de madera, contrahuellas de madera y barandilla de metal
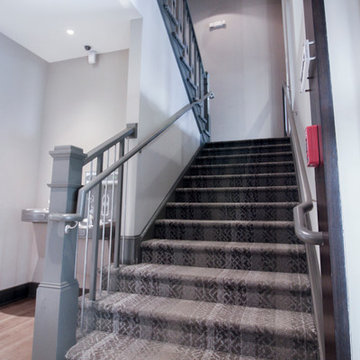
One of our commercial designs was recently selected for a beautiful clubhouse/fitness center renovation; this eco-friendly community near Crystal City and Pentagon City features square wooden newels and wooden stringers finished with grey/metal semi-gloss paint to match vertical metal rods and handrail. This particular staircase was designed and manufactured to builder’s specifications, allowing for a complete metal balustrade system and carpet-dressed treads that meet building code requirements for the city of Arlington.CSC 1976-2020 © Century Stair Company ® All rights reserved.
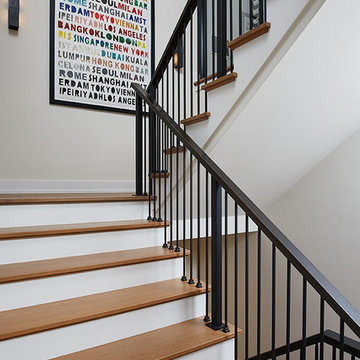
Featuring a classic H-shaped plan and minimalist details, the Winston was designed with the modern family in mind. This home carefully balances a sleek and uniform façade with more contemporary elements. This balance is noticed best when looking at the home on axis with the front or rear doors. Simple lap siding serve as a backdrop to the careful arrangement of windows and outdoor spaces. Stepping through a pair of natural wood entry doors gives way to sweeping vistas through the living and dining rooms. Anchoring the left side of the main level, and on axis with the living room, is a large white kitchen island and tiled range surround. To the right, and behind the living rooms sleek fireplace, is a vertical corridor that grants access to the upper level bedrooms, main level master suite, and lower level spaces. Serving as backdrop to this vertical corridor is a floor to ceiling glass display room for a sizeable wine collection. Set three steps down from the living room and through an articulating glass wall, the screened porch is enclosed by a retractable screen system that allows the room to be heated during cold nights. In all rooms, preferential treatment is given to maximize exposure to the rear yard, making this a perfect lakefront home.
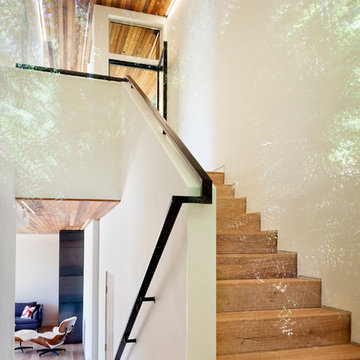
Tim Bies
Foto de escalera en U minimalista pequeña con escalones de madera, contrahuellas de madera y barandilla de metal
Foto de escalera en U minimalista pequeña con escalones de madera, contrahuellas de madera y barandilla de metal
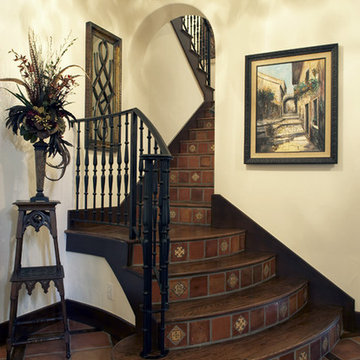
Modelo de escalera en U mediterránea de tamaño medio con escalones de madera, contrahuellas de terracota y barandilla de metal

paneling, sconce, herringbone, modern railing
Imagen de escalera en U clásica renovada extra grande con escalones de madera, contrahuellas de madera pintada y barandilla de metal
Imagen de escalera en U clásica renovada extra grande con escalones de madera, contrahuellas de madera pintada y barandilla de metal

This wooden staircase helps define space in this open-concept modern home; stained treads blend with the hardwood floors and the horizontal balustrade allows for natural light to filter into living and kitchen area. CSC 1976-2020 © Century Stair Company. ® All rights reserved
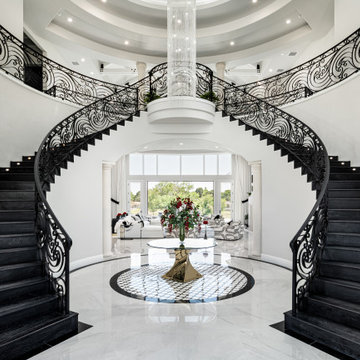
We love this formal front entryway featuring a stunning double staircase with a custom wrought iron stair rail, coffered ceiling, sparkling chandeliers, and marble floors.
4.593 fotos de escaleras en U con barandilla de metal
4