4.593 fotos de escaleras en U con barandilla de metal
Filtrar por
Presupuesto
Ordenar por:Popular hoy
1 - 20 de 4593 fotos
Artículo 1 de 3
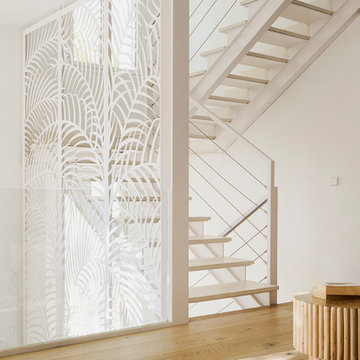
Ejemplo de escalera en U mediterránea sin contrahuella con escalones de piedra caliza y barandilla de metal

Fotografía: Judith Casas
Diseño de escalera en U mediterránea de tamaño medio con escalones con baldosas, contrahuellas con baldosas y/o azulejos, barandilla de metal y madera
Diseño de escalera en U mediterránea de tamaño medio con escalones con baldosas, contrahuellas con baldosas y/o azulejos, barandilla de metal y madera
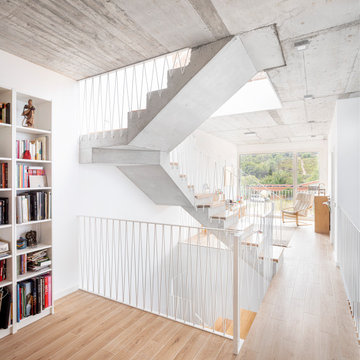
Diseño de escalera en U actual de tamaño medio con escalones de madera, contrahuellas de hormigón y barandilla de metal

Imagen de escalera en U tradicional renovada grande con escalones de madera, contrahuellas con baldosas y/o azulejos y barandilla de metal

The staircase once housed a traditional railing with twisted iron pickets. During the renovation, the skirt board was painted in the new wall color, and railings replaced in gunmetal gray steel with a stained wood cap. The end result is an aesthetic more in keeping with the homeowner's collection of contemporary artwork mixed with antiques.
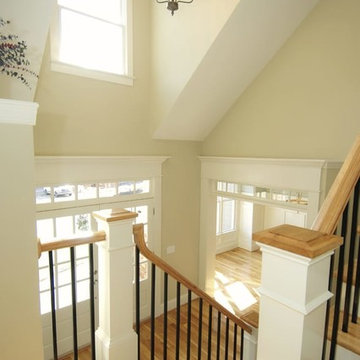
Diseño de escalera en U tradicional de tamaño medio con escalones de madera, contrahuellas de madera pintada y barandilla de metal
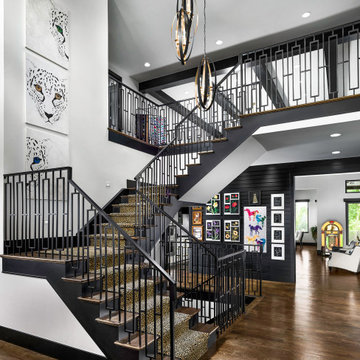
Diseño de escalera en U contemporánea con escalones de madera, contrahuellas de madera pintada y barandilla de metal
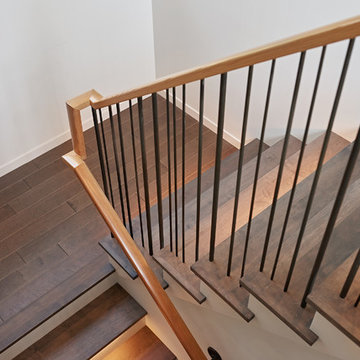
Integrated lighting into the nose of stair tread
Ejemplo de escalera en U minimalista con escalones de madera, contrahuellas de madera pintada y barandilla de metal
Ejemplo de escalera en U minimalista con escalones de madera, contrahuellas de madera pintada y barandilla de metal
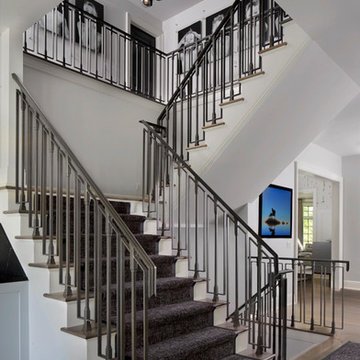
Imagen de escalera en U actual grande con escalones de madera, contrahuellas de madera y barandilla de metal
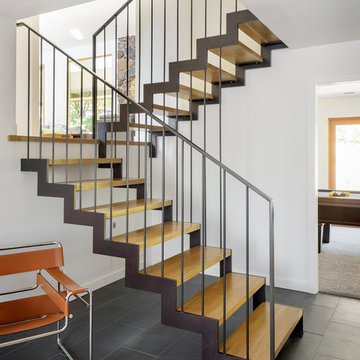
Photo Credits: Aaron Leitz
Ejemplo de escalera en U moderna de tamaño medio con escalones de madera, contrahuellas de metal y barandilla de metal
Ejemplo de escalera en U moderna de tamaño medio con escalones de madera, contrahuellas de metal y barandilla de metal

A custom designed and built floating staircase with stainless steel railings and custom bamboo stair treads. This custom home was designed and built by Meadowlark Design+Build in Ann Arbor, Michigan.
Photography by Dana Hoff Photography

The impressive staircase is located next to the foyer. The black wainscoting provides a dramatic backdrop for the gold pendant chandelier that hangs over the staircase. Simple black iron railing frames the stairwell to the basement and open hallways provide a welcoming flow on the main level of the home.
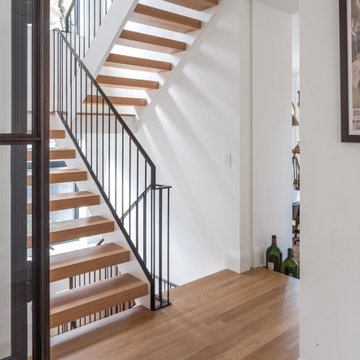
Foto de escalera en U clásica renovada grande con escalones de madera, contrahuellas de madera y barandilla de metal

Modern steel, wood and glass stair. The wood is rift cut white oak with black painted steel stringers, handrails and sructure. The guard rails use tempered clear glass with polished chrome glass clips. The treads are open underneath for a floating effect. The stair light is custom LED with over 50 individual pendants hanging down.
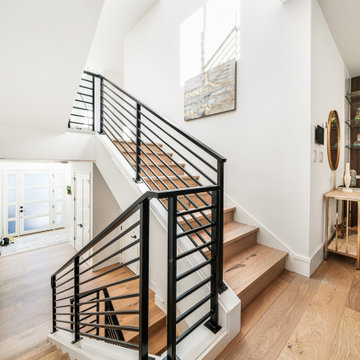
Diseño de escalera en U contemporánea con escalones de madera, contrahuellas de madera y barandilla de metal

Wormy Chestnut floor through-out. Horizontal & vertical shiplap wall covering. Iron deatils in the custom railing & custom barn doors.
Foto de escalera en U costera grande con escalones de madera, contrahuellas de madera pintada, barandilla de metal y machihembrado
Foto de escalera en U costera grande con escalones de madera, contrahuellas de madera pintada, barandilla de metal y machihembrado
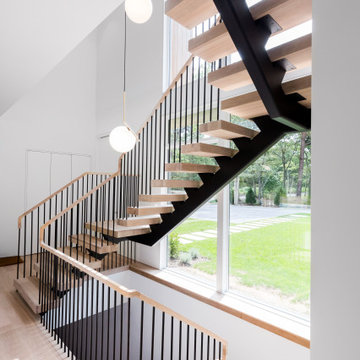
Floating staircase with steel mono-stringer and white oak treads as seen from below. The wood top rail seamlessly flows up the multi level staircase.
Stairs and railings by Keuka Studios
Photography by Dave Noonan
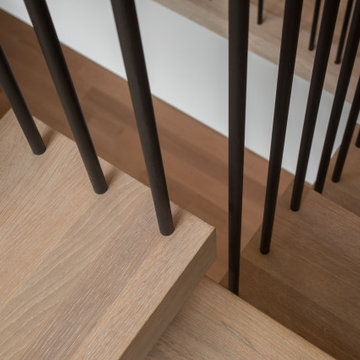
Floating staircase with steel mono-stringer and white oak treads as seen from below. The wood top rail seamlessly flows up the multi level staircase.
Stairs and railings by Keuka Studios
Photography by Dave Noonan
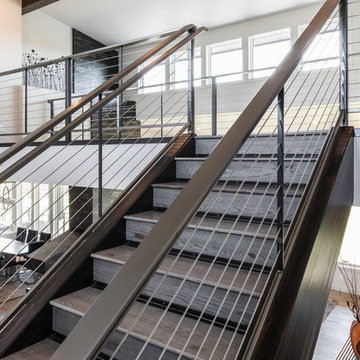
The staircase leads to a bridge overlooking the entry and living room and leads to another office and flexible room and full bathroom. The flexible room is being used as a home theater space.

Diseño de escalera en U de estilo de casa de campo de tamaño medio con escalones de madera, contrahuellas de madera pintada y barandilla de metal
4.593 fotos de escaleras en U con barandilla de metal
1