4.239 fotos de escaleras en U clásicas
Filtrar por
Presupuesto
Ordenar por:Popular hoy
121 - 140 de 4239 fotos
Artículo 1 de 3
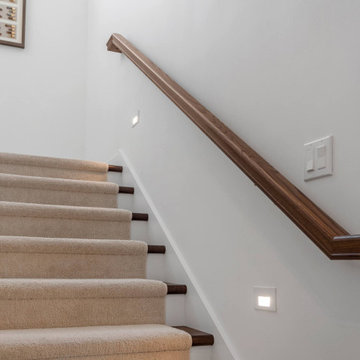
Shingle details and handsome stone accents give this traditional carriage house the look of days gone by while maintaining all of the convenience of today. The goal for this home was to maximize the views of the lake and this three-story home does just that. With multi-level porches and an abundance of windows facing the water. The exterior reflects character, timelessness, and architectural details to create a traditional waterfront home.
The exterior details include curved gable rooflines, crown molding, limestone accents, cedar shingles, arched limestone head garage doors, corbels, and an arched covered porch. Objectives of this home were open living and abundant natural light. This waterfront home provides space to accommodate entertaining, while still living comfortably for two. The interior of the home is distinguished as well as comfortable.
Graceful pillars at the covered entry lead into the lower foyer. The ground level features a bonus room, full bath, walk-in closet, and garage. Upon entering the main level, the south-facing wall is filled with numerous windows to provide the entire space with lake views and natural light. The hearth room with a coffered ceiling and covered terrace opens to the kitchen and dining area.
The best views were saved on the upper level for the master suite. Third-floor of this traditional carriage house is a sanctuary featuring an arched opening covered porch, two walk-in closets, and an en suite bathroom with a tub and shower.
Round Lake carriage house is located in Charlevoix, Michigan. Round lake is the best natural harbor on Lake Michigan. Surrounded by the City of Charlevoix, it is uniquely situated in an urban center, but with access to thousands of acres of the beautiful waters of northwest Michigan. The lake sits between Lake Michigan to the west and Lake Charlevoix to the east.
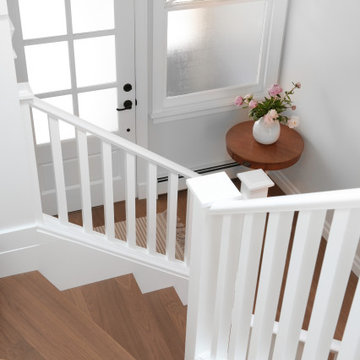
Updated entry and staircase in this traditional heritage home. New flooring throughout, re-painted staircase, wall paneling, and light sconces. Adding detailed elements to bring back character into this home.
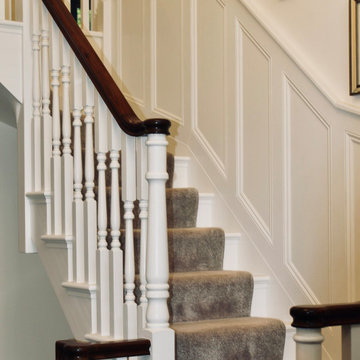
Foto de escalera en U tradicional de tamaño medio con escalones enmoquetados, contrahuellas enmoquetadas, barandilla de varios materiales y panelado
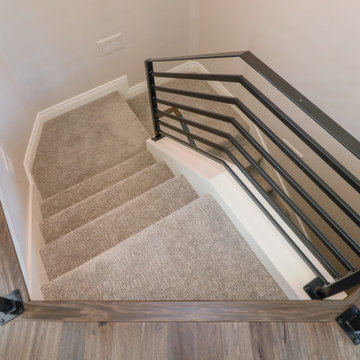
Diseño de escalera en U tradicional grande con escalones enmoquetados, contrahuellas enmoquetadas y barandilla de metal
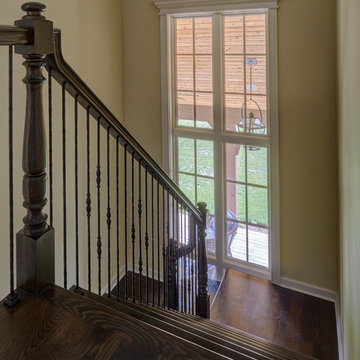
White oak staircase with wrought iron balusters and 3-story window. Photo by Mike Kaskel.
Modelo de escalera en U clásica grande con escalones de madera, contrahuellas de madera y barandilla de madera
Modelo de escalera en U clásica grande con escalones de madera, contrahuellas de madera y barandilla de madera
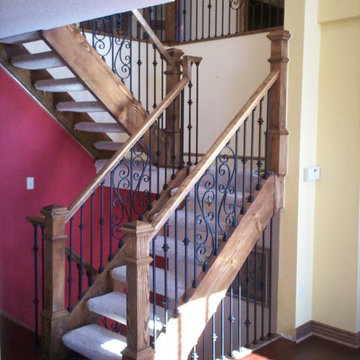
Diseño de escalera en U tradicional de tamaño medio sin contrahuella con escalones enmoquetados y barandilla de varios materiales
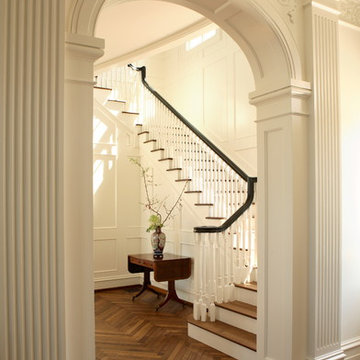
Diseño de escalera en U tradicional grande con escalones de madera y contrahuellas de madera pintada
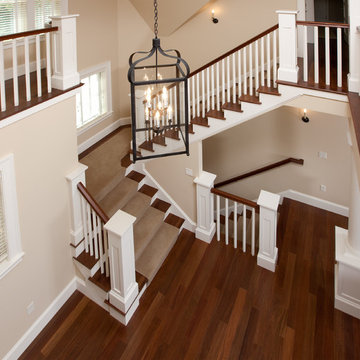
Photo Credit: John W. Hession
Diseño de escalera en U tradicional grande con escalones enmoquetados, contrahuellas enmoquetadas y barandilla de madera
Diseño de escalera en U tradicional grande con escalones enmoquetados, contrahuellas enmoquetadas y barandilla de madera
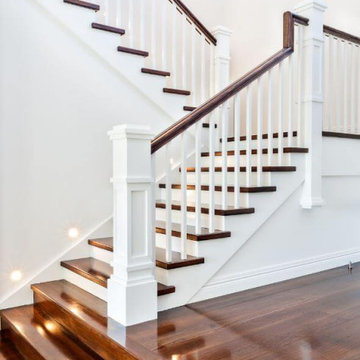
Imagen de escalera en U clásica grande con escalones de madera, contrahuellas de madera y barandilla de madera
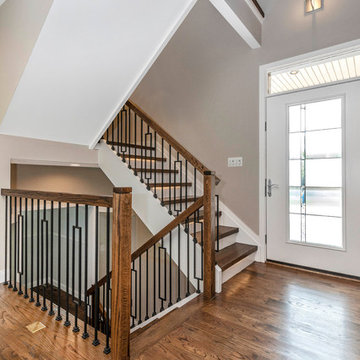
Picture Perfect, LLC
Diseño de escalera en U clásica de tamaño medio con escalones de madera y barandilla de varios materiales
Diseño de escalera en U clásica de tamaño medio con escalones de madera y barandilla de varios materiales
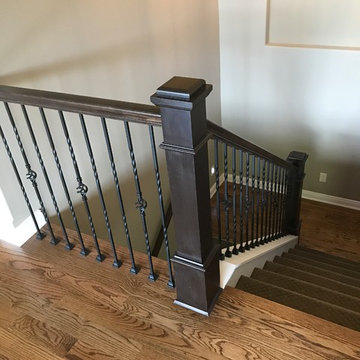
Imagen de escalera en U tradicional de tamaño medio con escalones de madera, contrahuellas de madera pintada y barandilla de metal
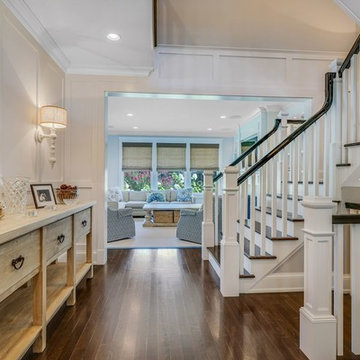
Foto de escalera en U clásica con escalones de madera, contrahuellas de madera y barandilla de madera
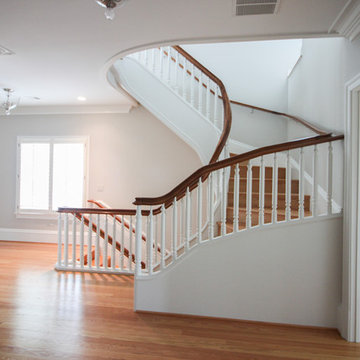
A prestigious builder in the metropolitan DC area has been trusting us since 2010 to design, build and install his clients' custom staircases; in this particular project we were able to create the perfect match for this old-world influenced-luxury townhome (near Marymount University & Washington Golf and Country Club). As soon as the main door opens you can enjoy this magnificent freestanding-180 degree structure blending nicely with the home's opulent millwork and handsome architectural details (painted stringers, read oak treads and risers, drum-style volute system, and painted-wooden balusters). CSC © 1976-2020 Century Stair Company. All rights reserved.
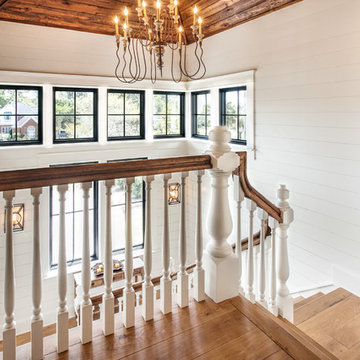
Newport 653
Modelo de escalera en U clásica con escalones de madera y contrahuellas de madera
Modelo de escalera en U clásica con escalones de madera y contrahuellas de madera
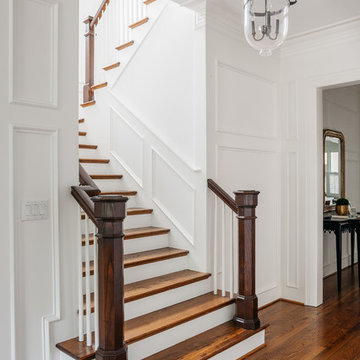
Modelo de escalera en U tradicional con escalones de madera y contrahuellas de madera pintada
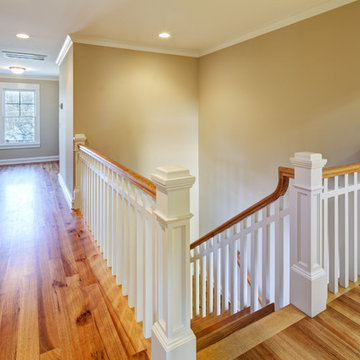
Foto de escalera en U clásica de tamaño medio con escalones de madera, contrahuellas de madera y barandilla de madera
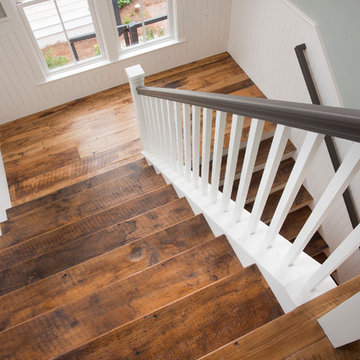
Diseño de escalera en U tradicional de tamaño medio con escalones de madera, contrahuellas de madera y barandilla de madera
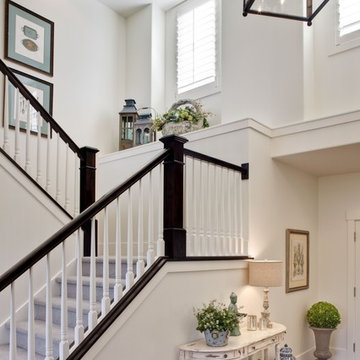
Diseño de escalera en U tradicional con escalones enmoquetados y contrahuellas enmoquetadas
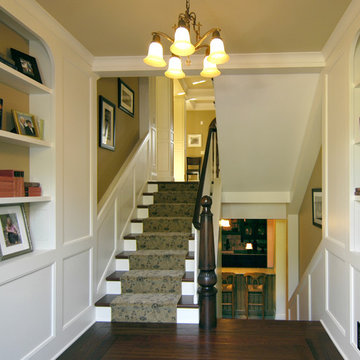
The challenge of this modern version of a 1920s shingle-style home was to recreate the classic look while avoiding the pitfalls of the original materials. The composite slate roof, cement fiberboard shake siding and color-clad windows contribute to the overall aesthetics. The mahogany entries are surrounded by stone, and the innovative soffit materials offer an earth-friendly alternative to wood. You’ll see great attention to detail throughout the home, including in the attic level board and batten walls, scenic overlook, mahogany railed staircase, paneled walls, bordered Brazilian Cherry floor and hideaway bookcase passage. The library features overhead bookshelves, expansive windows, a tile-faced fireplace, and exposed beam ceiling, all accessed via arch-top glass doors leading to the great room. The kitchen offers custom cabinetry, built-in appliances concealed behind furniture panels, and glass faced sideboards and buffet. All details embody the spirit of the craftspeople who established the standards by which homes are judged.
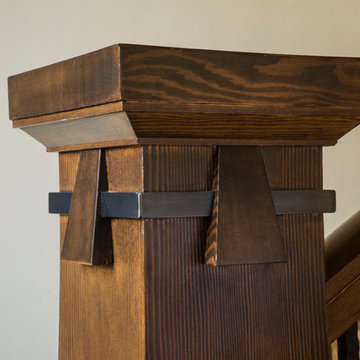
Ross Chandler
Modelo de escalera en U clásica grande con escalones de madera, contrahuellas de madera y barandilla de varios materiales
Modelo de escalera en U clásica grande con escalones de madera, contrahuellas de madera y barandilla de varios materiales
4.239 fotos de escaleras en U clásicas
7