5.202 fotos de escaleras en U blancas
Filtrar por
Presupuesto
Ordenar por:Popular hoy
41 - 60 de 5202 fotos
Artículo 1 de 3

Builder: Brad DeHaan Homes
Photographer: Brad Gillette
Every day feels like a celebration in this stylish design that features a main level floor plan perfect for both entertaining and convenient one-level living. The distinctive transitional exterior welcomes friends and family with interesting peaked rooflines, stone pillars, stucco details and a symmetrical bank of windows. A three-car garage and custom details throughout give this compact home the appeal and amenities of a much-larger design and are a nod to the Craftsman and Mediterranean designs that influenced this updated architectural gem. A custom wood entry with sidelights match the triple transom windows featured throughout the house and echo the trim and features seen in the spacious three-car garage. While concentrated on one main floor and a lower level, there is no shortage of living and entertaining space inside. The main level includes more than 2,100 square feet, with a roomy 31 by 18-foot living room and kitchen combination off the central foyer that’s perfect for hosting parties or family holidays. The left side of the floor plan includes a 10 by 14-foot dining room, a laundry and a guest bedroom with bath. To the right is the more private spaces, with a relaxing 11 by 10-foot study/office which leads to the master suite featuring a master bath, closet and 13 by 13-foot sleeping area with an attractive peaked ceiling. The walkout lower level offers another 1,500 square feet of living space, with a large family room, three additional family bedrooms and a shared bath.
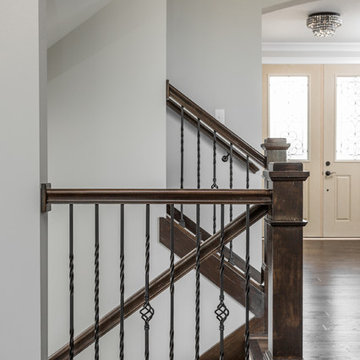
Cory Phillips The Home Aesthetic
Ejemplo de escalera en U de estilo americano grande con escalones de madera y contrahuellas de madera
Ejemplo de escalera en U de estilo americano grande con escalones de madera y contrahuellas de madera
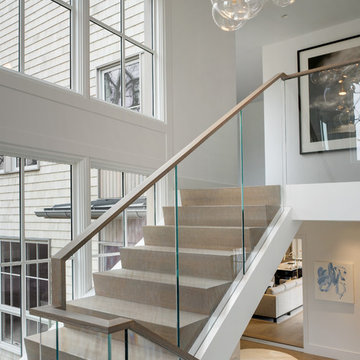
Michael Biondo Photography
Foto de escalera en U contemporánea con escalones de madera, contrahuellas de madera y barandilla de vidrio
Foto de escalera en U contemporánea con escalones de madera, contrahuellas de madera y barandilla de vidrio
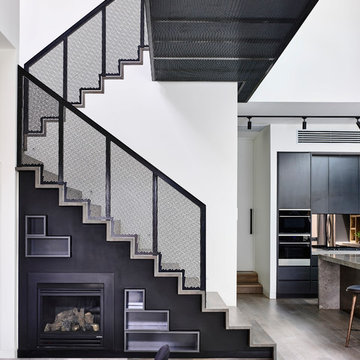
Modelo de escalera en U actual grande con escalones de madera y contrahuellas de madera
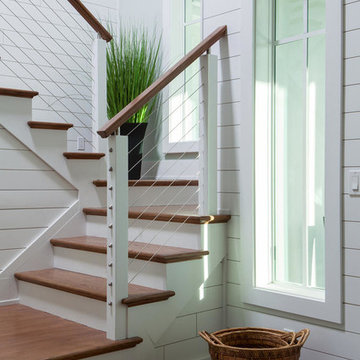
Diseño de escalera en U marinera grande con escalones de madera, contrahuellas de madera pintada y barandilla de cable
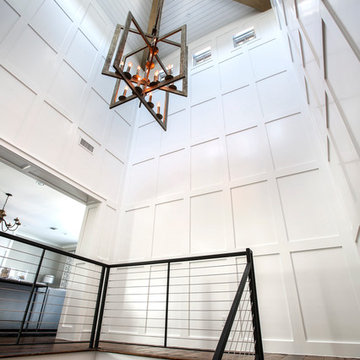
Photography by www.impressia.net
Imagen de escalera en U tradicional renovada grande con escalones de madera y contrahuellas de madera pintada
Imagen de escalera en U tradicional renovada grande con escalones de madera y contrahuellas de madera pintada
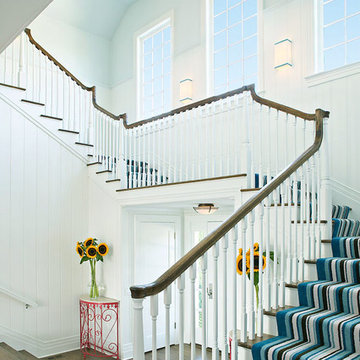
Christopher Wesnofske
Modelo de escalera en U tradicional grande con escalones enmoquetados, contrahuellas enmoquetadas y barandilla de madera
Modelo de escalera en U tradicional grande con escalones enmoquetados, contrahuellas enmoquetadas y barandilla de madera
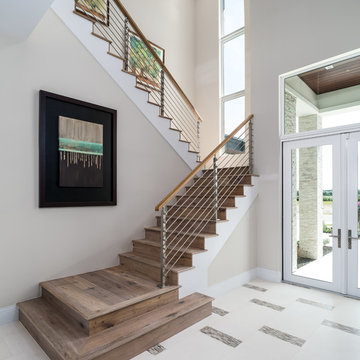
Modelo de escalera en U clásica renovada grande con escalones de madera, contrahuellas de madera y barandilla de cable
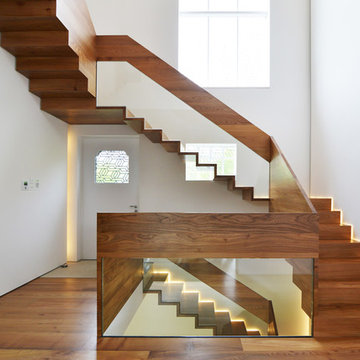
This high end contemporary Elm clad steel staircase over two floors has a very unique feature. The triple laminated glass balustrade panels are suspended above the staircase treads and risers using a specially designed hidden clamping system. It has an amazingly elegant appearance due to the slender profile of the stair treads and balustrade.
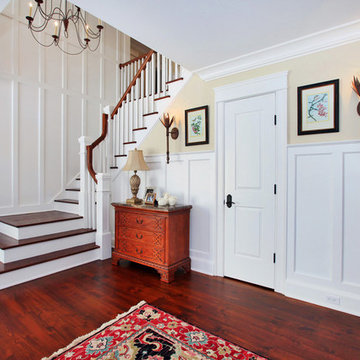
Vas
Foto de escalera en U campestre con barandilla de madera, escalones de madera y contrahuellas de madera pintada
Foto de escalera en U campestre con barandilla de madera, escalones de madera y contrahuellas de madera pintada
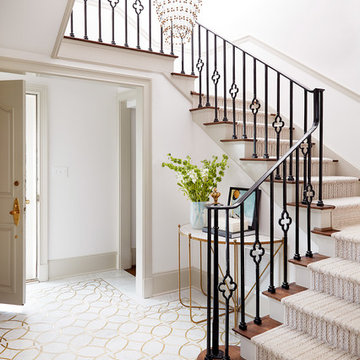
Modelo de escalera en U clásica renovada con escalones enmoquetados, contrahuellas enmoquetadas y barandilla de metal

Craftsman style staircase with large newel post.
Diseño de escalera en U campestre de tamaño medio con escalones de madera, contrahuellas de madera pintada, barandilla de madera y boiserie
Diseño de escalera en U campestre de tamaño medio con escalones de madera, contrahuellas de madera pintada, barandilla de madera y boiserie
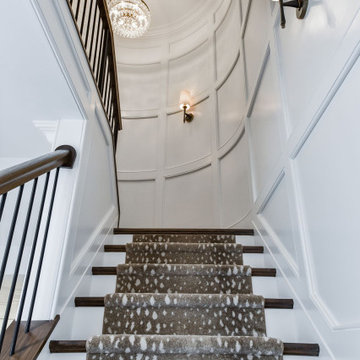
Modelo de escalera en U tradicional renovada de tamaño medio con escalones de madera, contrahuellas de madera pintada, barandilla de madera y boiserie
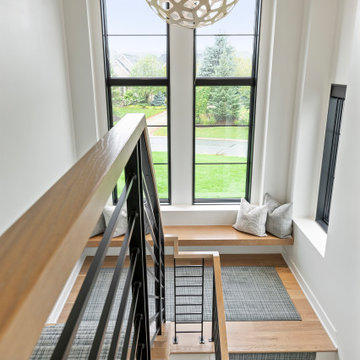
Staircase with custom railing and large window seat.
Modelo de escalera en U grande con contrahuellas enmoquetadas y barandilla de metal
Modelo de escalera en U grande con contrahuellas enmoquetadas y barandilla de metal
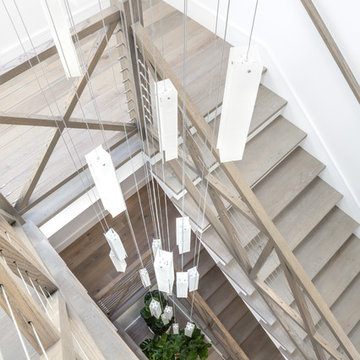
Chad Mellon Photographer
Imagen de escalera en U marinera de tamaño medio con escalones de madera, contrahuellas de madera pintada y barandilla de varios materiales
Imagen de escalera en U marinera de tamaño medio con escalones de madera, contrahuellas de madera pintada y barandilla de varios materiales
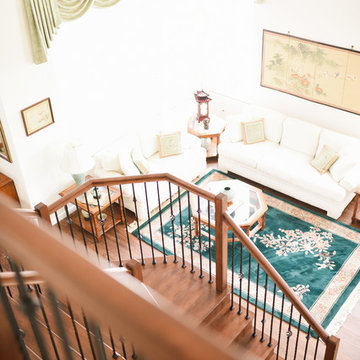
This was the last stage of this remodel. Client was eager to change out the green carpet he had throughout the house. While working on that, we decided to upgrade the staircase as well. Having dark tile in the kitchen and very light walls in the rest of the house, we agreed on doing dark floors. Our maple stairs are stained to match the luxury vinyl plank flooring, which turned out to look fantastic with the golden carpet we have upstairs. It is safe to say that final design of stairs and flooring matches client's vintage furniture and rugs that he's collected over the years of travel and work overseas.
All Photos done by Hale Productions
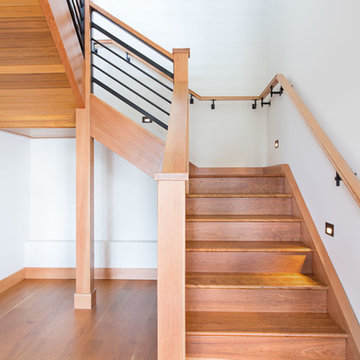
Functional art at it's finest.
Photo by Chris DiNottia.
Diseño de escalera en U minimalista con escalones de madera, contrahuellas de madera y barandilla de madera
Diseño de escalera en U minimalista con escalones de madera, contrahuellas de madera y barandilla de madera
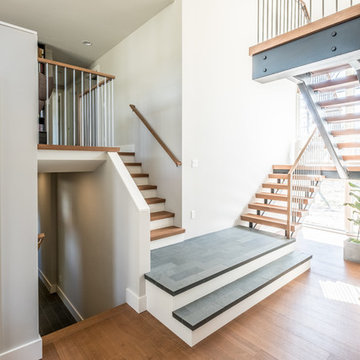
Modelo de escalera en U contemporánea grande sin contrahuella con escalones de madera y barandilla de varios materiales
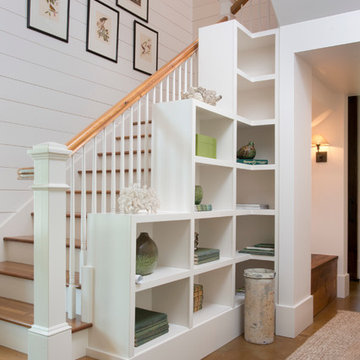
Ejemplo de escalera en U marinera con escalones de madera y contrahuellas de madera pintada
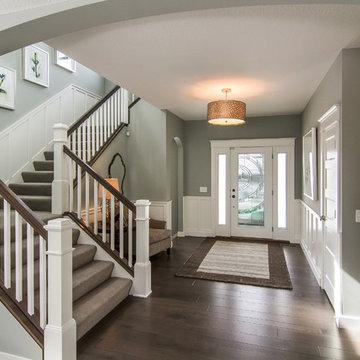
Ejemplo de escalera en U tradicional renovada de tamaño medio con escalones enmoquetados y contrahuellas enmoquetadas
5.202 fotos de escaleras en U blancas
3