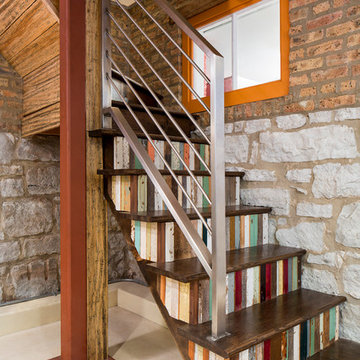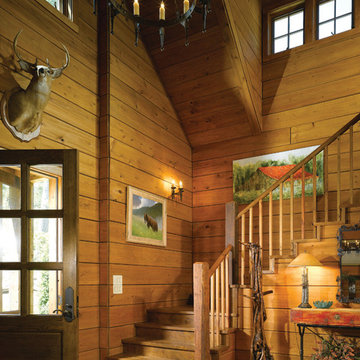649 fotos de escaleras en L rústicas
Filtrar por
Presupuesto
Ordenar por:Popular hoy
81 - 100 de 649 fotos
Artículo 1 de 3
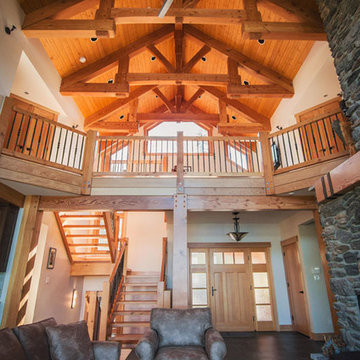
Living room view of interior featuring exposed timber frame
Modelo de escalera en L rústica grande con escalones de madera, contrahuellas de madera y barandilla de metal
Modelo de escalera en L rústica grande con escalones de madera, contrahuellas de madera y barandilla de metal
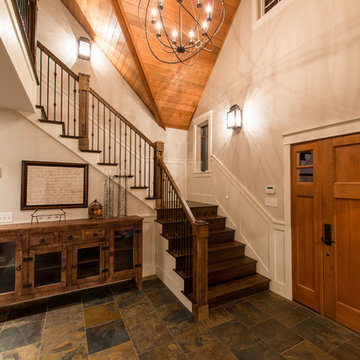
http://www.advanceddigitalphotography.com/
Modelo de escalera en L rústica de tamaño medio con escalones de madera, contrahuellas de madera y barandilla de varios materiales
Modelo de escalera en L rústica de tamaño medio con escalones de madera, contrahuellas de madera y barandilla de varios materiales
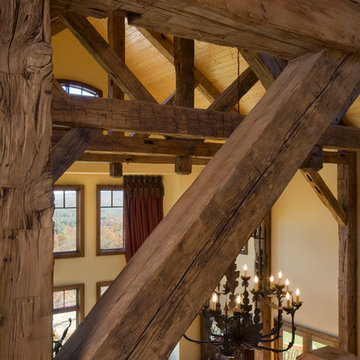
Making extensive use of stone, reclaimed timbers, antique beams, and other natural materials, this mountain estate home also successfully blends the old with the new in finishes and amenities.
Situated high on a ridge top, with stunning mountain views, the designers of MossCreek created open spaces with walls of windows throughout the home to take advantage of the home site. The extensive use of wood finishes and elements, both on the exterior and interior, all help to connect the home to it's surroundings.
MossCreek worked closely with the owners to design an elegant mountain estate that is both welcoming to friends, while providing privacy to its owners, and the home is an example of custom home design at it's best.
Photos: R. Wade
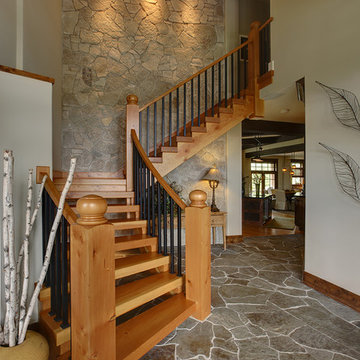
Ejemplo de escalera en L rural de tamaño medio sin contrahuella con escalones de madera
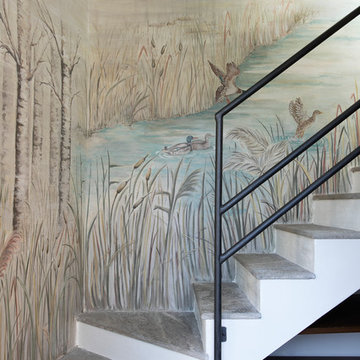
Particolare della decorazione del muro della scala con una scena di paesaggio lacustre con anitre
Imagen de escalera en L rural pequeña con barandilla de metal
Imagen de escalera en L rural pequeña con barandilla de metal
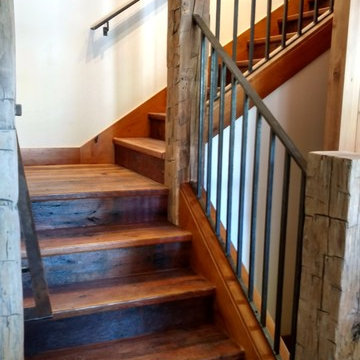
This stunning custom staircase was one of two constructed by Revient Reclaimed Wood for a customer's mountain home in Shooting Star, just outside of Jackson Hole WY.
Customer Testimonial: '' I have just completed my new rustic style home in Jackson WY. And can say unequivocally that dealing with Revient Reclaimed Woods was one of my most pleasant experiences in dealing with numerous vendors. My 120 plus year old wormy chestnut flooring and stair treads are truly stunning and are admired and commented on by almost everyone who sees the house. The deep richness of the wood and the character and patina of the finish are certainly a highlight of this very experienced flooring. Too bad we can't get better with age. Five stars out of five for product, customer service and follow-up.'' Lee Lipscomb Teton Village WY.
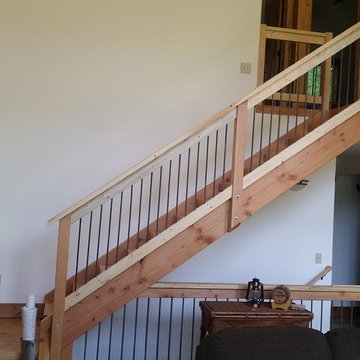
Modelo de escalera en L rural de tamaño medio con escalones de madera, contrahuellas de madera y barandilla de madera
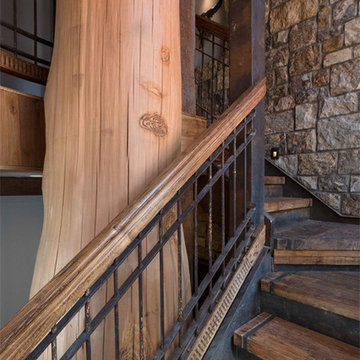
This unique project has heavy Asian influences due to the owner’s strong connection to Indonesia, along with a Mountain West flare creating a unique and rustic contemporary composition. This mountain contemporary residence is tucked into a mature ponderosa forest in the beautiful high desert of Flagstaff, Arizona. The site was instrumental on the development of our form and structure in early design. The 60 to 100 foot towering ponderosas on the site heavily impacted the location and form of the structure. The Asian influence combined with the vertical forms of the existing ponderosa forest led to the Flagstaff House trending towards a horizontal theme.
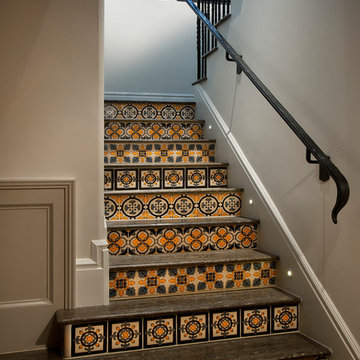
We appreciate a colorful mosaic tile stair riser and this one is certainly done right.
Imagen de escalera en L rústica extra grande con escalones de madera, contrahuellas con baldosas y/o azulejos y barandilla de metal
Imagen de escalera en L rústica extra grande con escalones de madera, contrahuellas con baldosas y/o azulejos y barandilla de metal
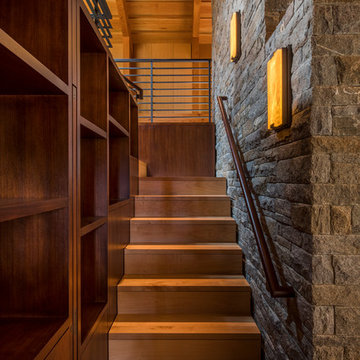
A modern, yet traditionally inspired SW Portland home with sweeping views of Mount Hood features an exposed timber frame core reclaimed from a local rail yard building. A welcoming exterior entrance canopy continues inside to the foyer and piano area before vaulting above the living room. A ridge skylight illuminates the central space and the loft beyond.
The elemental materials of stone, bronze, Douglas Fir, Maple, Western Redcedar. and Walnut carry on a tradition of northwest architecture influenced by Japanese/Asian sensibilities. Mindful of saving energy and resources, this home was outfitted with PV panels and a geothermal mechanical system, contributing to a high performing envelope efficient enough to achieve several sustainability honors. The main home received LEED Gold Certification and the adjacent ADU LEED Platinum Certification, and both structures received Earth Advantage Platinum Certification.
Photo by: David Papazian Photography
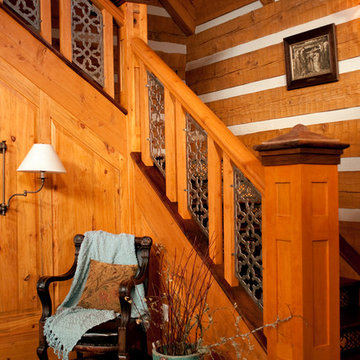
The entry foyer showcases a heavy timber staircase.
Imagen de escalera en L rústica grande con escalones de madera y contrahuellas de madera
Imagen de escalera en L rústica grande con escalones de madera y contrahuellas de madera
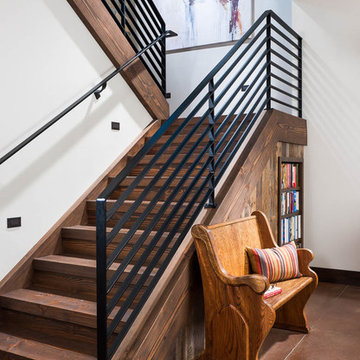
Longviews Studios, Inc.
Ejemplo de escalera en L rural grande con escalones de madera y contrahuellas de madera
Ejemplo de escalera en L rural grande con escalones de madera y contrahuellas de madera
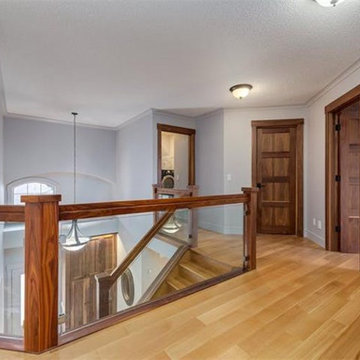
Imagen de escalera en L rústica de tamaño medio con escalones de madera, contrahuellas de madera y barandilla de vidrio
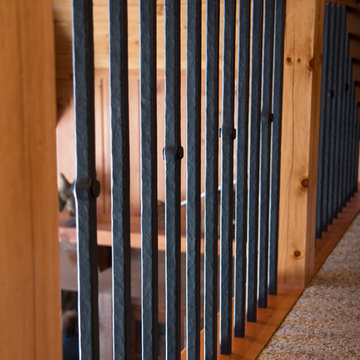
Jane Benson
Ejemplo de escalera en L rural grande con escalones de madera y contrahuellas de madera
Ejemplo de escalera en L rural grande con escalones de madera y contrahuellas de madera
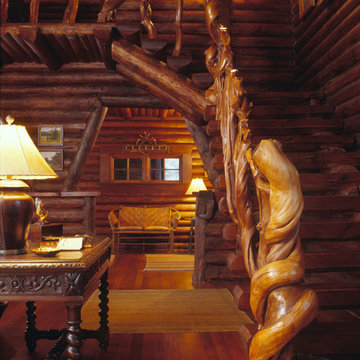
Located near Ennis, Montana, this cabin captures the essence of rustic style while maintaining modern comforts.
Jack Watkins’ father, the namesake of the creek by which this home is built, was involved in the construction of the Old Faithful Lodge. He originally built the cabin for he and his family in 1917, with small additions and upgrades over the years. The new owners’ desire was to update the home to better facilitate modern living, but without losing the original character. Windows and doors were added, and the kitchen and bathroom were completely remodeled. Well-placed porches were added to further integrate the interior spaces to their adjacent exterior counterparts, as well as a mud room—a practical requirement in rural Montana.
Today, details like the unique juniper handrail leading up to the library, will remind visitors and guests of its historical Western roots.
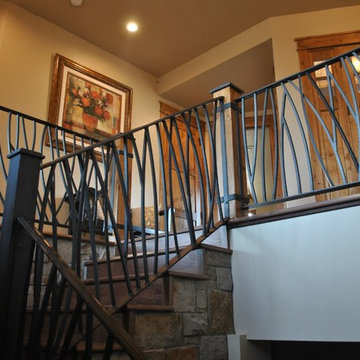
This interior handrail has a decorative top rail, 5/8" solid square pickets that were rolled and a flat bar bottom rail. It has a hammered edge with a darkening patina with matte clear coat finish. The top of the newel posts are fabricated from solid plate with hammered edges and darkening patina finish. The post wraps are also flat bar with hammered edge and patina finish. The post on the stair is fabricated all from metal with hammered edges with a darkening patina, matte clear coat finish.
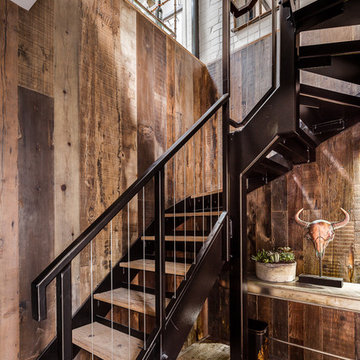
Simon Maxwell Photography
Ejemplo de escalera en L rural sin contrahuella con escalones de madera
Ejemplo de escalera en L rural sin contrahuella con escalones de madera
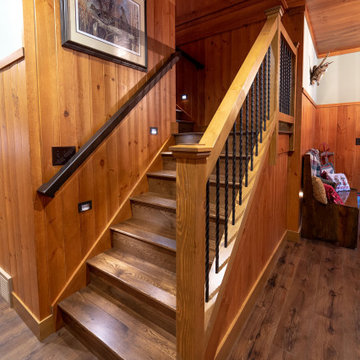
Ejemplo de escalera en L rural con escalones de madera, contrahuellas de madera, barandilla de madera y madera
649 fotos de escaleras en L rústicas
5
