648 fotos de escaleras en L rústicas
Filtrar por
Presupuesto
Ordenar por:Popular hoy
61 - 80 de 648 fotos
Artículo 1 de 3
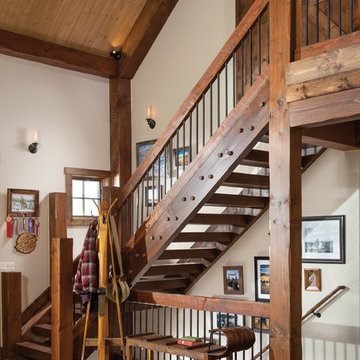
Wrought iron accents add interest to the hand-fitted timbers of this staircase. Produced By: PrecisionCraft Log & Timber Homes
Photos By: Longviews Studios, Inc.
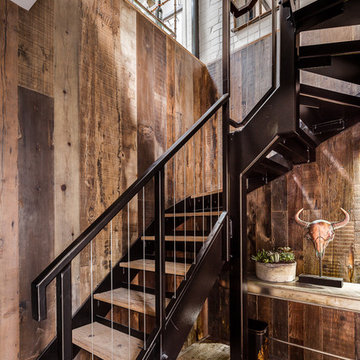
Simon Maxwell Photography
Ejemplo de escalera en L rural sin contrahuella con escalones de madera
Ejemplo de escalera en L rural sin contrahuella con escalones de madera
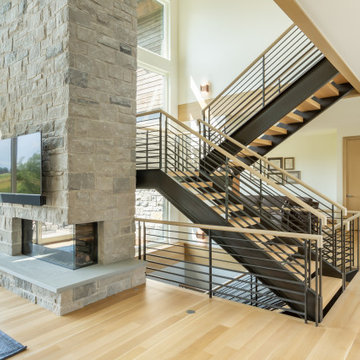
Stone fireplace, wood + steel stairs
Ejemplo de escalera en L rural de tamaño medio con escalones de madera y contrahuellas de metal
Ejemplo de escalera en L rural de tamaño medio con escalones de madera y contrahuellas de metal
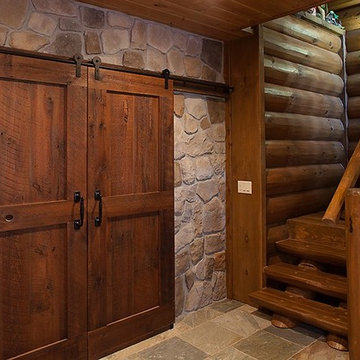
Designed & Built by Wisconsin Log Homes / Photos by KCJ Studios
Ejemplo de escalera en L rural de tamaño medio con escalones de madera y contrahuellas de madera
Ejemplo de escalera en L rural de tamaño medio con escalones de madera y contrahuellas de madera
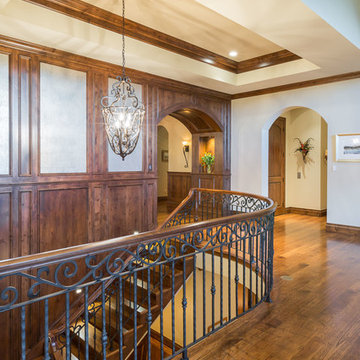
Foto de escalera en L rústica grande con escalones de madera, contrahuellas de madera y barandilla de metal
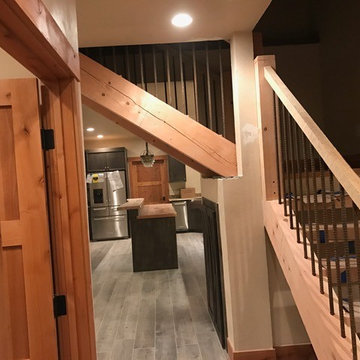
Foto de escalera en L rústica de tamaño medio sin contrahuella con barandilla de varios materiales
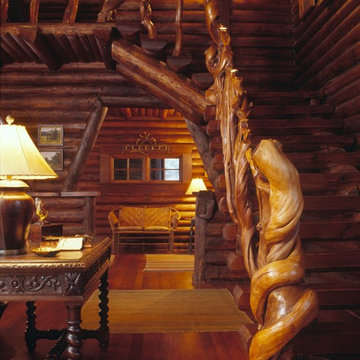
MillerRoodell Architects // Gordon Gregory Photography
Modelo de escalera en L rústica grande con escalones de madera y barandilla de madera
Modelo de escalera en L rústica grande con escalones de madera y barandilla de madera
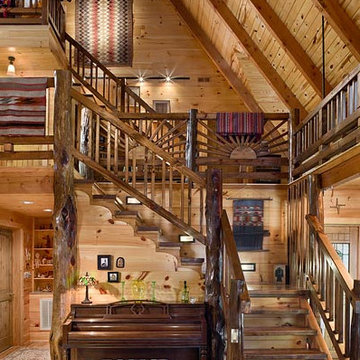
Ejemplo de escalera en L rústica grande sin contrahuella con escalones de madera
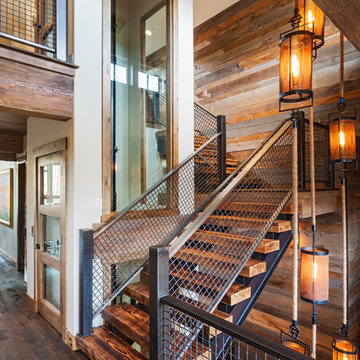
Pinnacle Mountain Homes
Diseño de escalera en L rústica con escalones de madera
Diseño de escalera en L rústica con escalones de madera
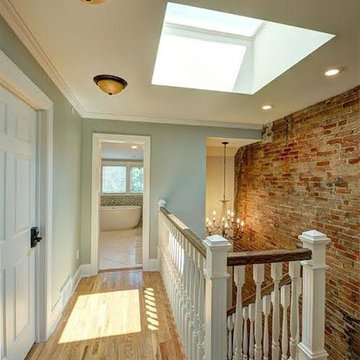
Imagen de escalera en L rústica de tamaño medio con escalones de madera y contrahuellas de madera pintada
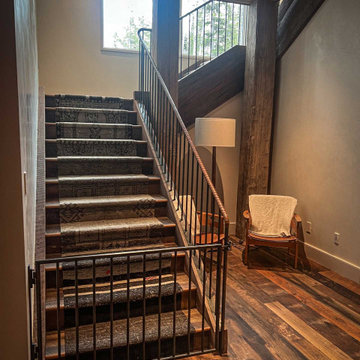
The Rustic Leather Railing features the leather Spiral Warp and spans three floors in this beautiful mountain home, separated on the landings with custom removable baby gates. Steel balusters and gates are finished in Random Black Veil patina and a leather wrapped railing brings a warmth to this rustic set of stairs. The railing is designed with custom corners and angles to fit the flow of the staircase.
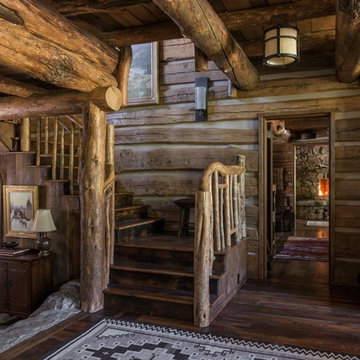
Peter Zimmerman Architects // Peace Design // Audrey Hall Photography
Imagen de escalera en L rústica con barandilla de madera
Imagen de escalera en L rústica con barandilla de madera
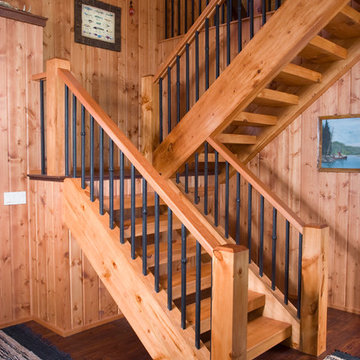
Jane Benson
Ejemplo de escalera en L rural grande con escalones de madera y contrahuellas de madera
Ejemplo de escalera en L rural grande con escalones de madera y contrahuellas de madera
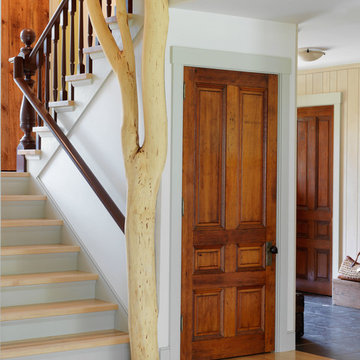
Susan Teare Photography
The main stairway opening has a tree trunk support for the timbered floor structure in the living area. Floors and treads are maple, and the handrail and banister as well as interior doors are salvaged.
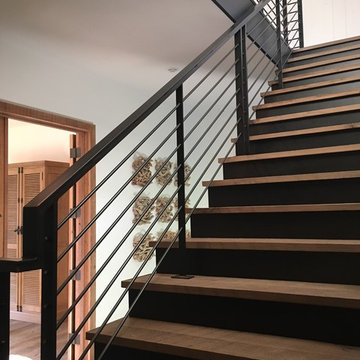
Modern meets rustic farmhouse interior railing
Diseño de escalera en L rural grande con escalones de madera, contrahuellas de metal y barandilla de metal
Diseño de escalera en L rural grande con escalones de madera, contrahuellas de metal y barandilla de metal
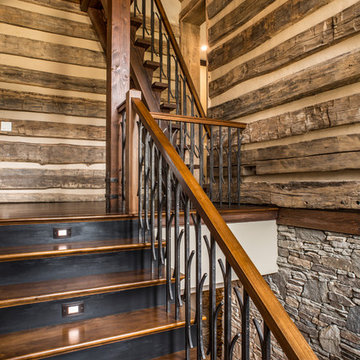
The rusticity isn’t just for show. Homeowner Minette Johnson’s health is endangered by exposure to chemicals, so materials had to be totally natural, with everything finished off site. Kirk is a hobby potter and woodworker, and his handmade furnishings include this live-edge coffee table. The floors are hand-scraped, square-pegged “French Bleed” black walnut by Burchette & Burchette Hardwood Floors in Elkin, NC. Another wood company, Appalachian Antique Hardwoods of Waynesville, specializes in reclaimed timbers. Sourcing specimens from all over the Southeast to create the stairwell and accent wall visible from the great room, “they picked the best pieces for us,” notes Kevin Reed, owner of BlueStone Construction. The low-key-theatrical hearth surround was cut by Three River Stone in Upstate South Carolina. Architect Wayland Shamburger designed the steel mantel and loft balustrade.
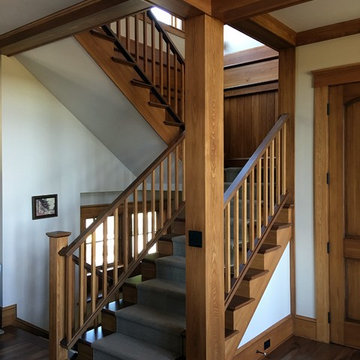
Diseño de escalera en L rural de tamaño medio con escalones enmoquetados y contrahuellas de madera
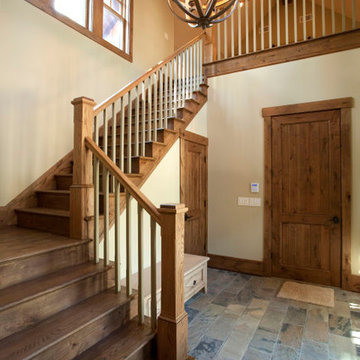
Mud Room -
Slate tile floor & stained oak stair railings
Modelo de escalera en L rústica grande con escalones de madera, contrahuellas de madera y barandilla de madera
Modelo de escalera en L rústica grande con escalones de madera, contrahuellas de madera y barandilla de madera
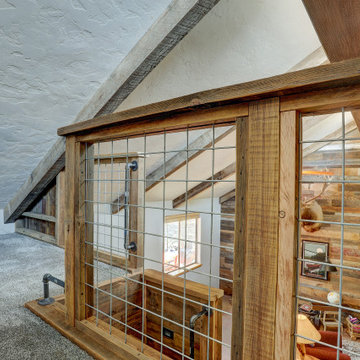
Beautiful custom barn wood loft staircase/ladder for a guest house in Sisters Oregon
Foto de escalera en L rústica pequeña con escalones de madera, contrahuellas de metal y barandilla de metal
Foto de escalera en L rústica pequeña con escalones de madera, contrahuellas de metal y barandilla de metal
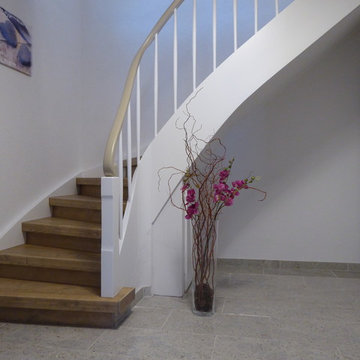
Obertshausen
Imagen de escalera en L rural extra grande con escalones de madera, contrahuellas de madera y barandilla de madera
Imagen de escalera en L rural extra grande con escalones de madera, contrahuellas de madera y barandilla de madera
648 fotos de escaleras en L rústicas
4