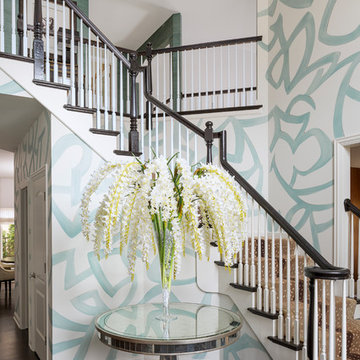1.382 fotos de escaleras en L
Ordenar por:Popular hoy
61 - 80 de 1382 fotos
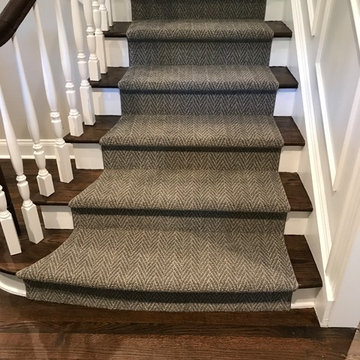
This picture shows a custom contoured carpet runner we made for this customer. This is simple "FIELD" only runner with bound sides but looks great keeping with the minimalistic feel of the rest of the house. Fabricated in Paramus, NJ installed in Demarest, NJ by our amazing installation team led by Ivan Bader who is also the Photographer. 2017
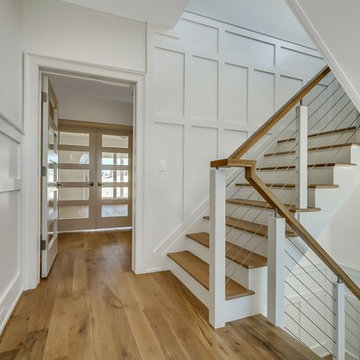
Diseño de escalera en L costera extra grande con escalones de madera, contrahuellas de madera y barandilla de cable
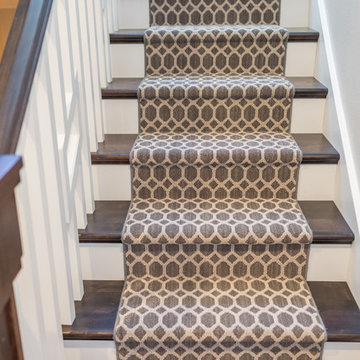
Staircase and Carpet Runner purchased and installed by Bridget's Room
Modelo de escalera en L clásica renovada con barandilla de madera, escalones de madera y contrahuellas de madera pintada
Modelo de escalera en L clásica renovada con barandilla de madera, escalones de madera y contrahuellas de madera pintada
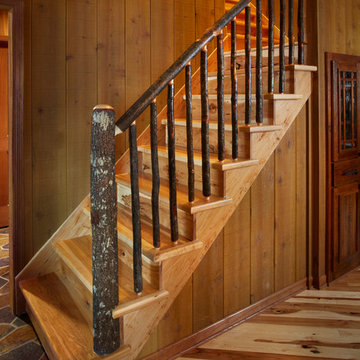
Foto de escalera en L rural de tamaño medio con escalones de madera y contrahuellas de madera
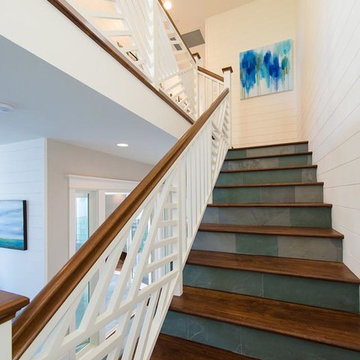
Our experts created a smooth finish for this staircase to match the white interior of the home. We partnered with Jennifer Allison Design on this project. Her design firm contacted us to paint the entire house - inside and out. Images are used with permission. You can contact her at (310) 488-0331 for more information.
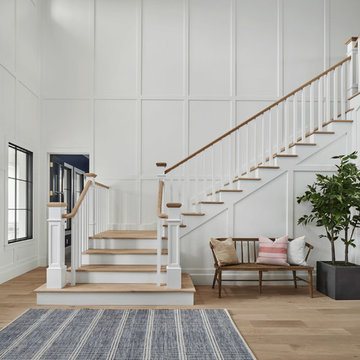
Roehner Ryan
Foto de escalera en L de estilo de casa de campo grande con escalones de madera, contrahuellas de madera pintada y barandilla de madera
Foto de escalera en L de estilo de casa de campo grande con escalones de madera, contrahuellas de madera pintada y barandilla de madera

interior designer: Kathryn Smith
Imagen de escalera en L de estilo de casa de campo de tamaño medio con escalones de madera, contrahuellas de madera pintada y barandilla de varios materiales
Imagen de escalera en L de estilo de casa de campo de tamaño medio con escalones de madera, contrahuellas de madera pintada y barandilla de varios materiales
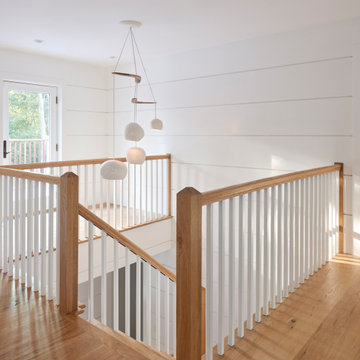
The custom designed shiplap begins in the first floor foyer and continues up the stairs to the second floor landing.
Imagen de escalera en L marinera de tamaño medio con escalones de madera, contrahuellas de madera y barandilla de madera
Imagen de escalera en L marinera de tamaño medio con escalones de madera, contrahuellas de madera y barandilla de madera
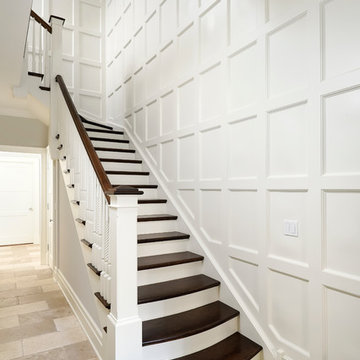
Elizabeth Taich Design is a Chicago-based full-service interior architecture and design firm that specializes in sophisticated yet livable environments.
IC360 Images
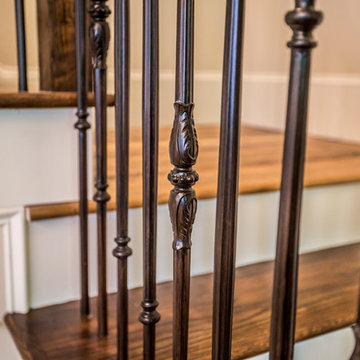
Diseño de escalera en L tradicional renovada grande con escalones de madera y contrahuellas de madera pintada
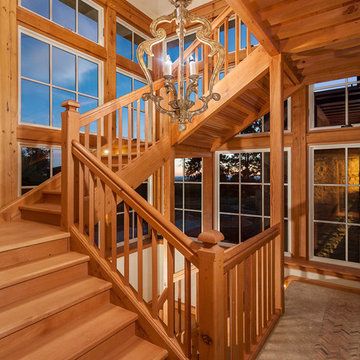
Christopher Marona
Ejemplo de escalera en L clásica con escalones de madera y contrahuellas de madera
Ejemplo de escalera en L clásica con escalones de madera y contrahuellas de madera
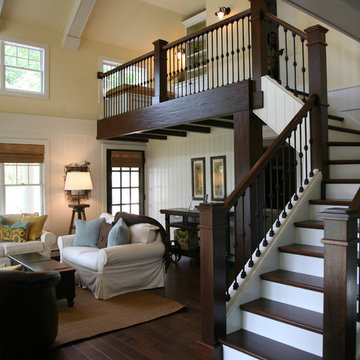
lakeside guest house, designed by Beth Welsh of Interior Changes, built by Lowell Management
Diseño de escalera en L clásica de tamaño medio con escalones de madera, contrahuellas de madera pintada y barandilla de metal
Diseño de escalera en L clásica de tamaño medio con escalones de madera, contrahuellas de madera pintada y barandilla de metal
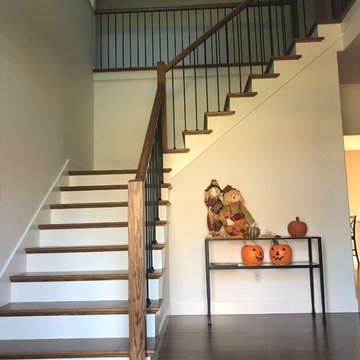
Portland Stair Company
Ejemplo de escalera en L vintage grande con escalones de madera, contrahuellas de madera pintada y barandilla de madera
Ejemplo de escalera en L vintage grande con escalones de madera, contrahuellas de madera pintada y barandilla de madera
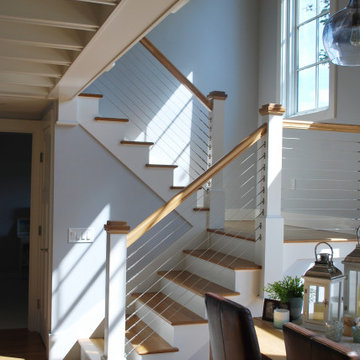
Foto de escalera en L costera de tamaño medio con escalones de madera, contrahuellas de madera y barandilla de cable
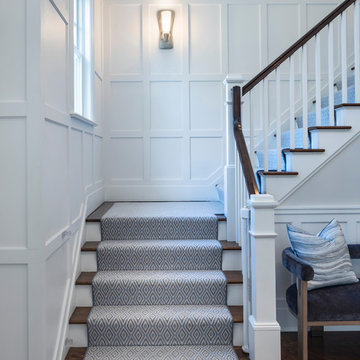
John Neitzel
Diseño de escalera en L tradicional renovada grande con escalones enmoquetados, contrahuellas enmoquetadas y barandilla de madera
Diseño de escalera en L tradicional renovada grande con escalones enmoquetados, contrahuellas enmoquetadas y barandilla de madera
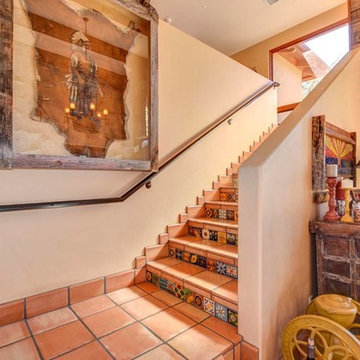
Home design by Todd Nanke of Nanke Signature Group
Modelo de escalera en L de estilo americano grande con escalones de terracota, contrahuellas de terracota y barandilla de metal
Modelo de escalera en L de estilo americano grande con escalones de terracota, contrahuellas de terracota y barandilla de metal
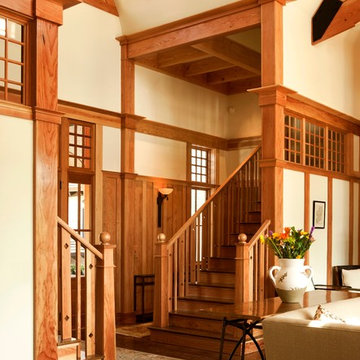
arts and crafts
dual staircase
entry
european
Frank Lloyd Wright
kiawah island
molding and trim
staircase
Modelo de escalera en L de estilo americano grande con escalones de madera, contrahuellas de madera y barandilla de madera
Modelo de escalera en L de estilo americano grande con escalones de madera, contrahuellas de madera y barandilla de madera
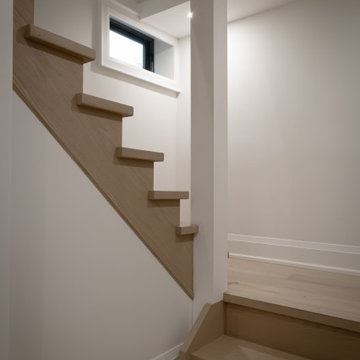
We underpinned the basement to achieve 8' ceilings but as requested by our clients we did not underpin into the original mechanical room. We also installed a new solid wood stair case and drywall finished the load bearing column.
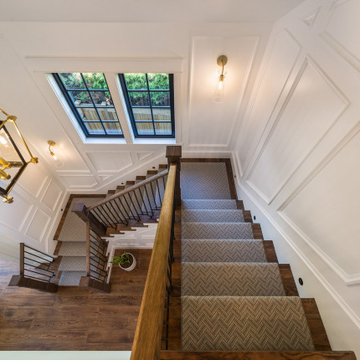
With two teen daughters, a one bathroom house isn’t going to cut it. In order to keep the peace, our clients tore down an existing house in Richmond, BC to build a dream home suitable for a growing family. The plan. To keep the business on the main floor, complete with gym and media room, and have the bedrooms on the upper floor to retreat to for moments of tranquility. Designed in an Arts and Crafts manner, the home’s facade and interior impeccably flow together. Most of the rooms have craftsman style custom millwork designed for continuity. The highlight of the main floor is the dining room with a ridge skylight where ship-lap and exposed beams are used as finishing touches. Large windows were installed throughout to maximize light and two covered outdoor patios built for extra square footage. The kitchen overlooks the great room and comes with a separate wok kitchen. You can never have too many kitchens! The upper floor was designed with a Jack and Jill bathroom for the girls and a fourth bedroom with en-suite for one of them to move to when the need presents itself. Mom and dad thought things through and kept their master bedroom and en-suite on the opposite side of the floor. With such a well thought out floor plan, this home is sure to please for years to come.
1.382 fotos de escaleras en L
4
