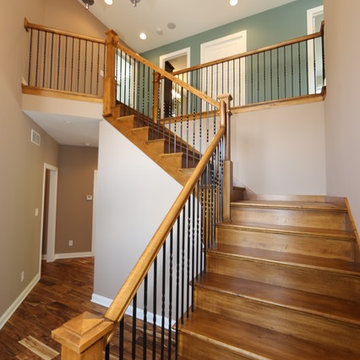1.382 fotos de escaleras en L
Ordenar por:Popular hoy
21 - 40 de 1382 fotos
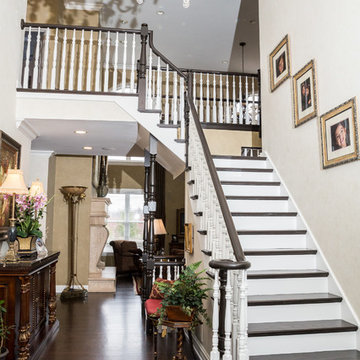
Dark Floors, Stairs & Railings
Photo by: Divine Simplicity Photography
Ejemplo de escalera en L de estilo americano grande con escalones de madera, contrahuellas de madera pintada y barandilla de madera
Ejemplo de escalera en L de estilo americano grande con escalones de madera, contrahuellas de madera pintada y barandilla de madera
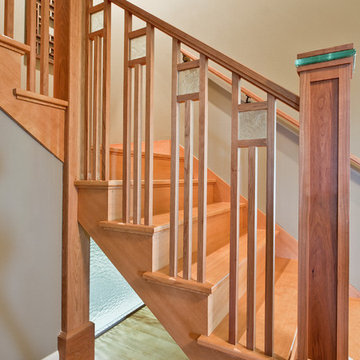
Michael Walmsley
Foto de escalera en L de estilo americano grande con escalones de madera y contrahuellas de madera
Foto de escalera en L de estilo americano grande con escalones de madera y contrahuellas de madera
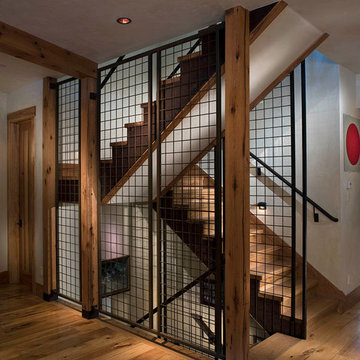
Shift-Architects, Telluride Co
Ejemplo de escalera en L rústica grande con escalones de madera y contrahuellas de madera
Ejemplo de escalera en L rústica grande con escalones de madera y contrahuellas de madera
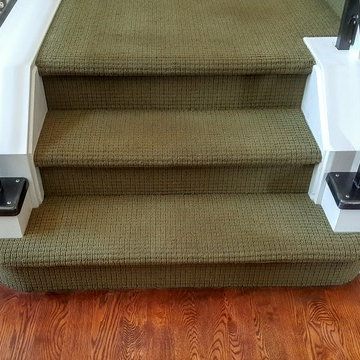
This client sent us a photo of a railing they liked that they had found on pinterest. Their railing before this beautiful metal one was wood, bulky, and white. They didn't feel that it represented them and their style in any way. We had to come with some solutions to make this railing what is, such as the custom made base plates at the base of the railing. The clients are thrilled to have a railing that makes their home feel like "their home." This was a great project and really enjoyed working with they clients. This is a flat bar railing, with floating bends, custom base plates, and an oak wood cap.
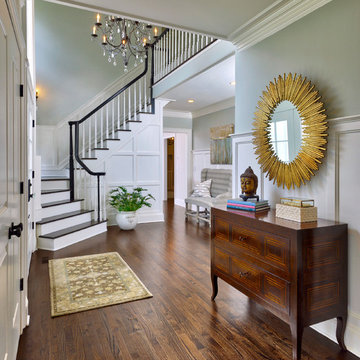
Modelo de escalera en L clásica renovada extra grande con escalones de madera y contrahuellas de madera
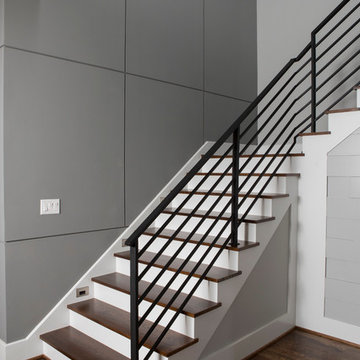
Ejemplo de escalera en L actual grande con escalones de madera, contrahuellas de madera pintada, barandilla de metal y panelado
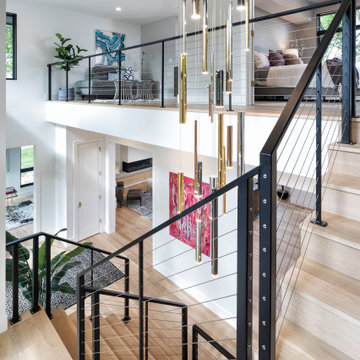
This central staircase is the connecting heart of this modern home. It's waterfall white oak design with cable railing and custom metal design paired with a modern multi finish chandelier makes this staircase a showpiece in this Artisan Tour Home.
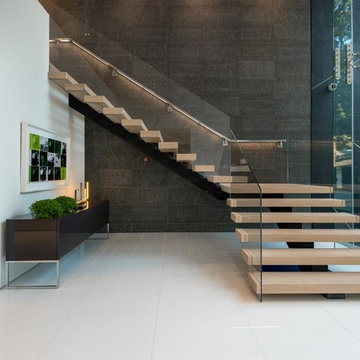
Photography by Matthew Momberger
Imagen de escalera en L minimalista extra grande sin contrahuella con escalones de madera y barandilla de vidrio
Imagen de escalera en L minimalista extra grande sin contrahuella con escalones de madera y barandilla de vidrio
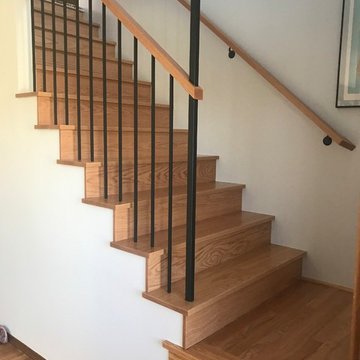
Midcentury stair case. Portland Stair Company
Foto de escalera en L retro de tamaño medio con escalones de madera, contrahuellas de madera y barandilla de varios materiales
Foto de escalera en L retro de tamaño medio con escalones de madera, contrahuellas de madera y barandilla de varios materiales
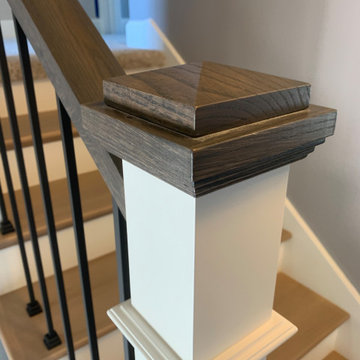
Box newel stained cap and railing
Diseño de escalera en L tradicional grande con escalones de madera, contrahuellas de madera y barandilla de varios materiales
Diseño de escalera en L tradicional grande con escalones de madera, contrahuellas de madera y barandilla de varios materiales
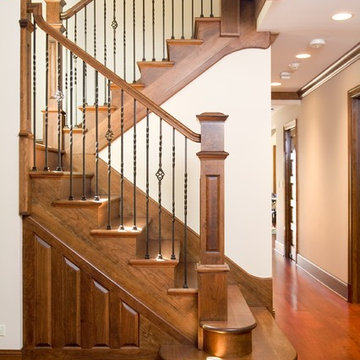
Dan Kullman, Bitterjester
Diseño de escalera en L tradicional grande con escalones de madera y contrahuellas de madera
Diseño de escalera en L tradicional grande con escalones de madera y contrahuellas de madera
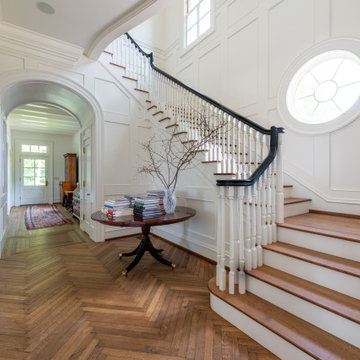
Foto de escalera en L tradicional grande con escalones de madera, barandilla de madera y panelado
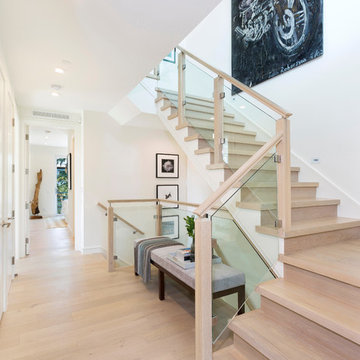
Staircase
Foto de escalera en L minimalista de tamaño medio con escalones de madera, contrahuellas de vidrio y barandilla de madera
Foto de escalera en L minimalista de tamaño medio con escalones de madera, contrahuellas de vidrio y barandilla de madera
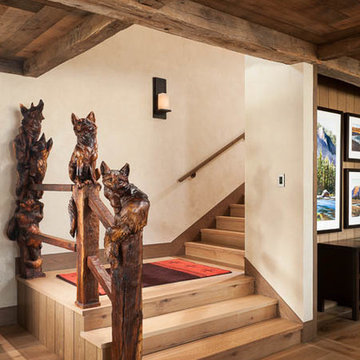
LongView Studios
Chester Armstrong - Fox Carvings
Ejemplo de escalera en L de estilo americano grande con escalones de madera, contrahuellas de madera y barandilla de madera
Ejemplo de escalera en L de estilo americano grande con escalones de madera, contrahuellas de madera y barandilla de madera
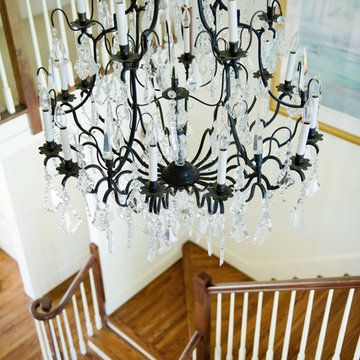
A bronze and crystal chandelier hangs above the foyer, whose stained hardwood floors make their way up the stairs to the second level. A pair of seascapes framed in gold hangs on an ivory wall providing moments of aqua blues and coordinate with the rest of this elegant home.

Every remodeling project presents its own unique challenges. This client’s original remodel vision was to replace an outdated kitchen, optimize ocean views with new decking and windows, updated the mother-in-law’s suite, and add a new loft. But all this changed one historic day when the Woolsey Fire swept through Malibu in November 2018 and leveled this neighborhood, including our remodel, which was underway.
Shifting to a ground-up design-build project, the JRP team worked closely with the homeowners through every step of designing, permitting, and building their new home. As avid horse owners, the redesign inspiration started with their love of rustic farmhouses and through the design process, turned into a more refined modern farmhouse reflected in the clean lines of white batten siding, and dark bronze metal roofing.
Starting from scratch, the interior spaces were repositioned to take advantage of the ocean views from all the bedrooms, kitchen, and open living spaces. The kitchen features a stacked chiseled edge granite island with cement pendant fixtures and rugged concrete-look perimeter countertops. The tongue and groove ceiling is repeated on the stove hood for a perfectly coordinated style. A herringbone tile pattern lends visual contrast to the cooking area. The generous double-section kitchen sink features side-by-side faucets.
Bi-fold doors and windows provide unobstructed sweeping views of the natural mountainside and ocean views. Opening the windows creates a perfect pass-through from the kitchen to outdoor entertaining. The expansive wrap-around decking creates the ideal space to gather for conversation and outdoor dining or soak in the California sunshine and the remarkable Pacific Ocean views.
Photographer: Andrew Orozco
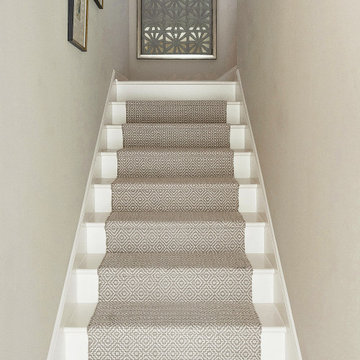
Foto de escalera en L costera extra grande con escalones de madera y contrahuellas de madera
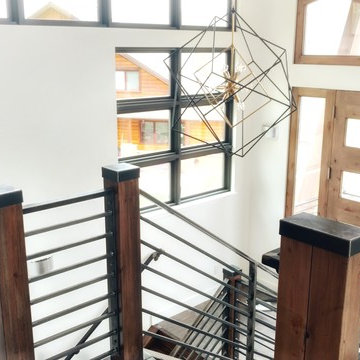
Custom welded interior guardrails and handrails.
Modelo de escalera en L moderna de tamaño medio con barandilla de metal, escalones de madera y contrahuellas de madera
Modelo de escalera en L moderna de tamaño medio con barandilla de metal, escalones de madera y contrahuellas de madera
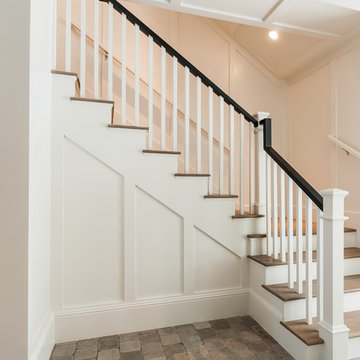
Modelo de escalera en L de estilo de casa de campo con escalones de madera, contrahuellas de madera pintada y barandilla de madera
1.382 fotos de escaleras en L
2
