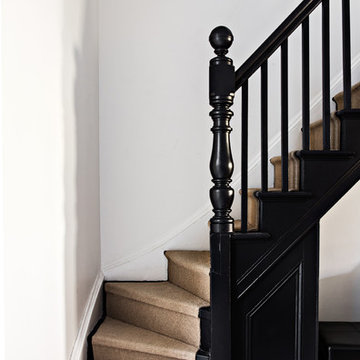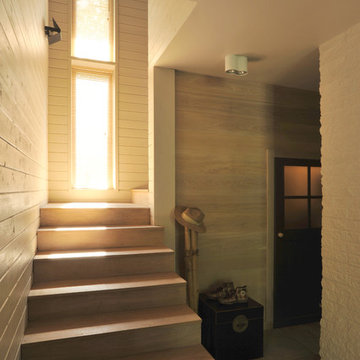472 fotos de escaleras en L
Filtrar por
Presupuesto
Ordenar por:Popular hoy
1 - 20 de 472 fotos
Artículo 1 de 3
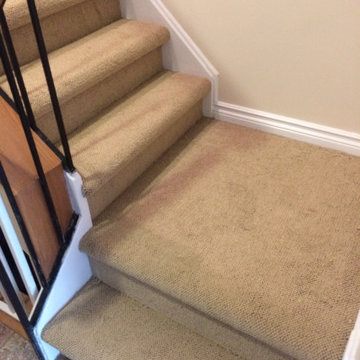
Imagen de escalera en L tradicional de tamaño medio con escalones enmoquetados, contrahuellas enmoquetadas y barandilla de varios materiales
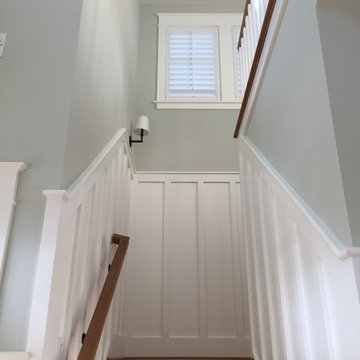
Lighting , Shades of Light
Ejemplo de escalera en L marinera pequeña
Ejemplo de escalera en L marinera pequeña
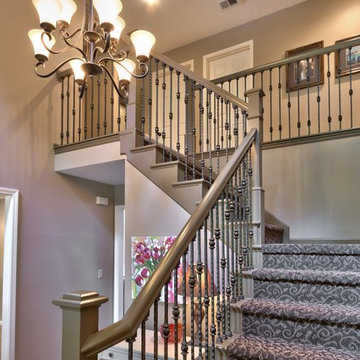
This home was built in the early 90's and it had all the standard builder characteristics of that era. The trim, doors, staircase and cabinets were sanded down on the entire man floor to prepare for paint. We were able to incorporate a main floor office with an updated entry staircase to give them home a grand entrance.
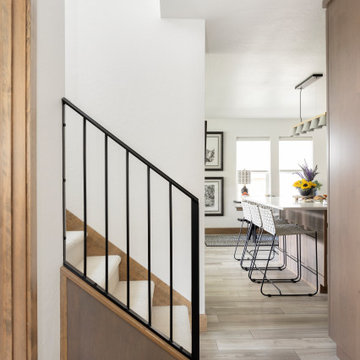
Metal Railing, Stools
Diseño de escalera en L nórdica de tamaño medio con escalones enmoquetados, contrahuellas enmoquetadas y barandilla de metal
Diseño de escalera en L nórdica de tamaño medio con escalones enmoquetados, contrahuellas enmoquetadas y barandilla de metal
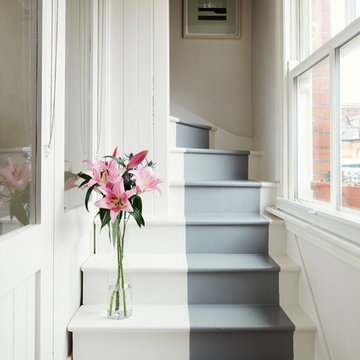
Philip Lauterbach
Modelo de escalera en L escandinava pequeña con escalones de madera y contrahuellas de madera pintada
Modelo de escalera en L escandinava pequeña con escalones de madera y contrahuellas de madera pintada
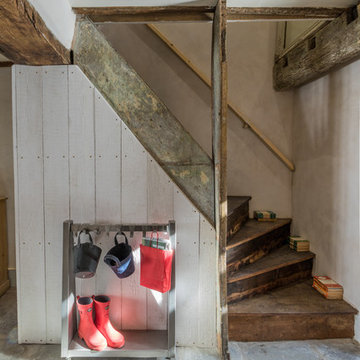
c18th century stair restored and its beauty exposed after been found under layers of wallpaper and later additions. design storey architects
Diseño de escalera en L de estilo de casa de campo pequeña con escalones de madera y contrahuellas de madera
Diseño de escalera en L de estilo de casa de campo pequeña con escalones de madera y contrahuellas de madera
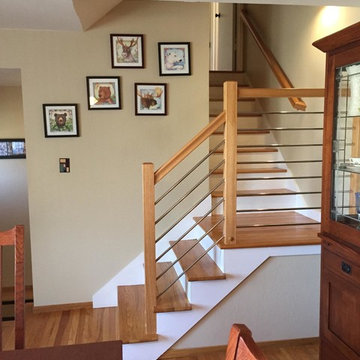
Heath Stairworks
Modelo de escalera en L contemporánea pequeña con escalones de madera y contrahuellas de madera
Modelo de escalera en L contemporánea pequeña con escalones de madera y contrahuellas de madera

Imagen de escalera en L contemporánea pequeña con escalones de madera, contrahuellas de madera y barandilla de madera
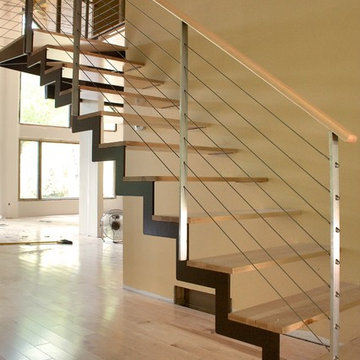
Custom staircase designed by David Greene of Iron & Wire LLC.
Diseño de escalera en L minimalista pequeña sin contrahuella con escalones de madera
Diseño de escalera en L minimalista pequeña sin contrahuella con escalones de madera
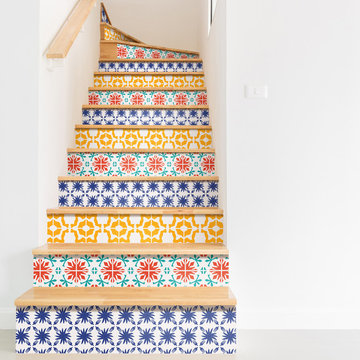
Imagen de escalera en L bohemia con escalones de madera y contrahuellas de madera pintada
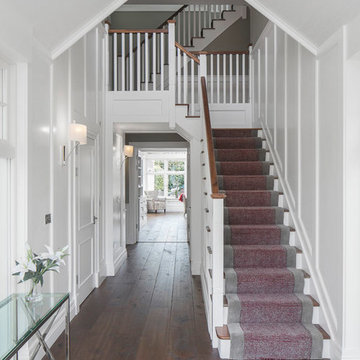
Gareth Byrne Photography
Diseño de escalera en L tradicional renovada pequeña con escalones de madera, contrahuellas de madera y barandilla de madera
Diseño de escalera en L tradicional renovada pequeña con escalones de madera, contrahuellas de madera y barandilla de madera
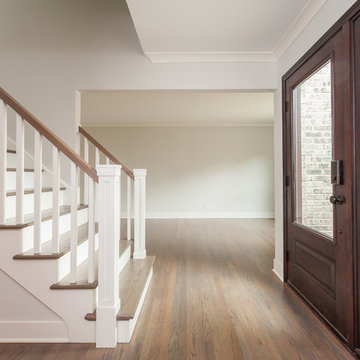
It always feels good when you take a house out of the 80s/90s with all the oak cabinetry, carpet in the bathroom, and oversized soakers that take up half a bathroom.
The result? Clean lines with a little flare, sleek design elements in the master bath and kitchen, gorgeous custom stained floors, and staircase. Special thanks to Wheatland Custom Cabinetry for bathroom, laundry room, and kitchen cabinetry.

Little Siesta Cottage- This 1926 home was saved from destruction and moved in three pieces to the site where we deconstructed the revisions and re-assembled the home the way we suspect it originally looked.
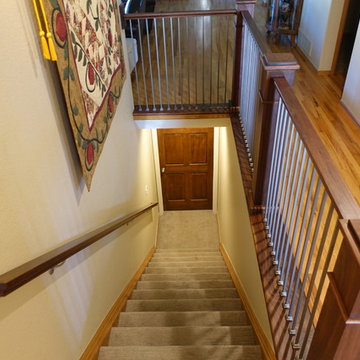
Ejemplo de escalera en L clásica renovada pequeña con escalones enmoquetados, contrahuellas enmoquetadas y barandilla de madera
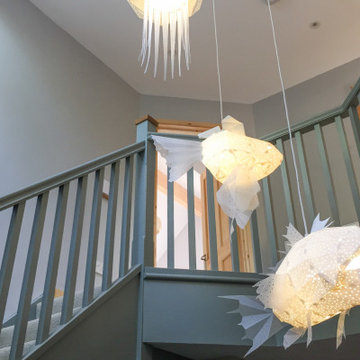
This quarter landing staircase design features an angled landing balustrade that frames a paper chandelier lighting set up. Painted to complement the interior design of the property, these stairs are a beautiful example of a modern home staircase. The carpeted finish ensures the stairs are comfortable to use with or without shoes while features such as a D-End feature step and ornate American white oak newel caps provide subtle visual highlights to the stairs.
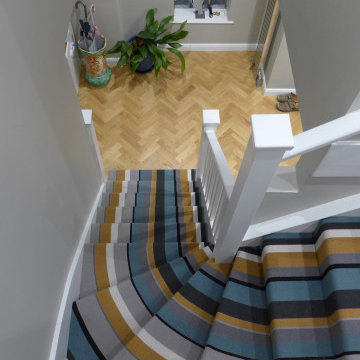
Broad striped stair carpet
Imagen de escalera en L contemporánea de tamaño medio con escalones enmoquetados, contrahuellas enmoquetadas, barandilla de madera y papel pintado
Imagen de escalera en L contemporánea de tamaño medio con escalones enmoquetados, contrahuellas enmoquetadas, barandilla de madera y papel pintado
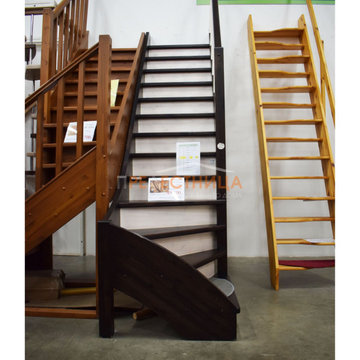
Готовая деревянная лестница на второй этаж из сосны. Имеется лестница с поворотом направо и налево.
Стоимость лестницы с подступенками 49 500 руб.
Без подступенков 43 900 руб.
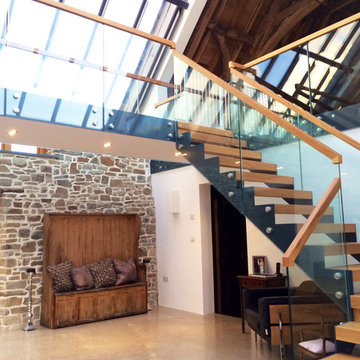
mix of modern staircase in a traditional structure
Modelo de escalera en L actual grande sin contrahuella con escalones de madera
Modelo de escalera en L actual grande sin contrahuella con escalones de madera
472 fotos de escaleras en L
1
